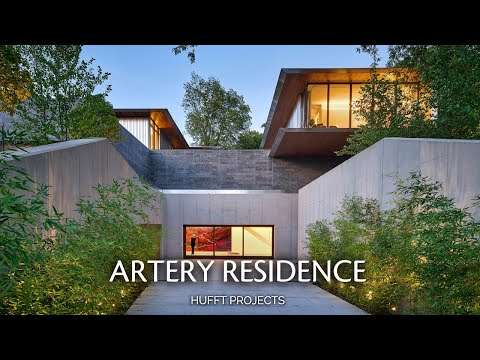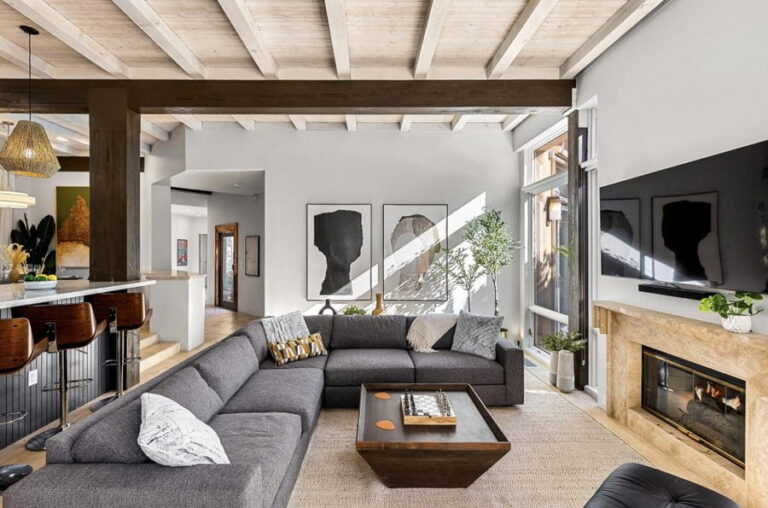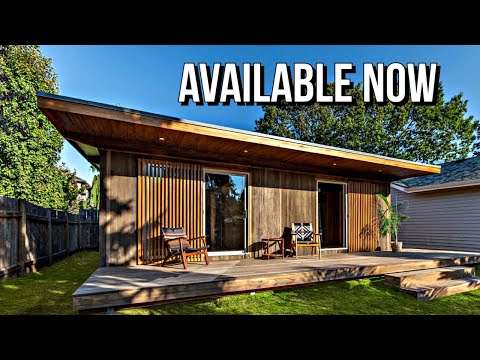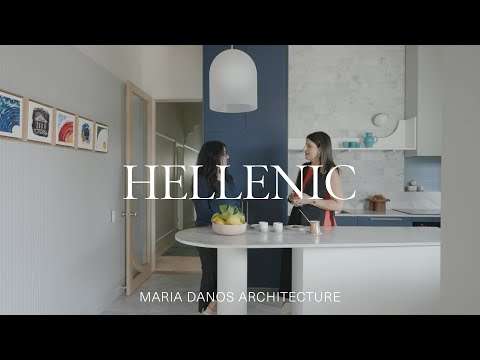For this house tour, how an architect designed his parents’ dream beach house is shown. As the son of the client, architect Angus Wirth has created a coastal home that will be enjoyed by multiple generations. Located in the northern surfside suburb of Avalon, Harley House is built and designed to embrace all seasons, with sliding doors and windows that create an open-plan home. How an architect designed Harley House began with a brief that requested a home that could unite visiting family while also having certain degrees of separate living spaces. Angus Wirth took to looking to the future, where the house could potentially expand and be a home to many different generations. From the street, viewers can see how an architect designed the home without a fence, instead creating an organic landscape that invites visitors into the block. Flanked on both sides by tall native grasses, the home features eucalypt trees and pandanus palms, which speak to the coastal flora of the area.
Following the house tour, it is revealed that an outside shower, hidden just behind the open carport, has been installed for rinsing after surfing. From the carport, there are a series of stairs that lead up to the house and through the front door, which leads into the dining, living and kitchen areas on the southern side. Adjacent to this is the private side of the house where bedrooms are placed as well as a bathroom that opens up to the pool and backyard. How an architect designed the home to have open dialogue with the landscape becomes clear with the floor plan that opens to a courtyard. This allows each room to have its own unique dialogue with the surrounding landscape. In the backyard, the pool straddles the landscape and has been designed to act as an extension of the house.
As the house tour moves back inside, it is shown how an architect has designed the living and dining area, which is dominated by a large off-form concrete wall and windows that allow a wealth of natural light to flood inwards. Unique in its decor and detail, a back door opens onto a small pond with a bridge over the top and, to the north of the home, there is a series of more doors that opens up to the rear to further enrich the home’s dialogue with the landscape.
Architect Angus Wirth worked with a team of local collaborators, including Girdler Constructions, and remained on site during the process of construction to resolve any issues. Additionally, he administered a level of experimentation and exploration to allow everything within the home to be bespoke and highly crafted. With the use of timber, glass and concrete the home references and adapts to the beachside surrounds while also empathising with it.
By creating the perfect family home for his own parents, Angus Wirth allows Harley House to cater to his family’s needs and wants for many generations.
00:00 – Introduction to the Modern Sanctuary
01:21 – The Family Centric Brief
02:10 – A Walkthrough of the Home
03:44 – Connection to the Outdoors
05:10 – Favourite Aspects
05:50 – Proud Moments
For more from The Local Project:
Instagram – https://www.instagram.com/thelocalproject/
Website – https://thelocalproject.com.au/
LinkedIn – https://www.linkedin.com/company/the-local-project-publication/
Print Publication – https://thelocalproject.com.au/publication/
Hardcover Book – https://thelocalproject.com.au/book/
The Local Project Marketplace – https://thelocalproject.com.au/marketplace/
For more from The Local Production:
Instagram – https://www.instagram.com/thelocalproduction_/
Website – https://thelocalproduction.com.au/
LinkedIn – https://www.linkedin.com/company/thelocalproduction/
To subscribe to The Local Project’s tri-annual print publication see here – https://thelocalproject.com.au/subscribe/
Photography by Brett Boardman Photography.
Architecture by Angus Wirth and Drew Heath Architecture Associates.
Interior design by Housed Architects.
Build by Girdler Constructions.
Styling by Angus Wirth.
Filmed and edited by The Local Production.
Production by The Local Production.
Location: Avalon, New South Wales, Australia
The Local Project acknowledges the Aboriginal and Torres Strait Islander peoples as the Traditional Custodians of the land in Australia. We recognise the importance of Indigenous peoples in the identity of our country and continuing connections to Country and community. We pay our respect to Elders, past and present, and extend that respect to all Indigenous people of these lands.
#Architect #Built #TheLocalProject





