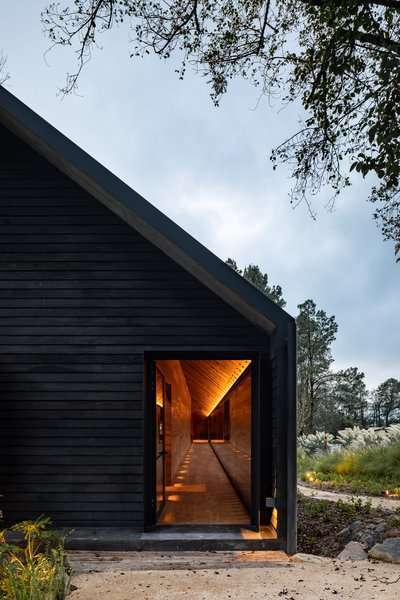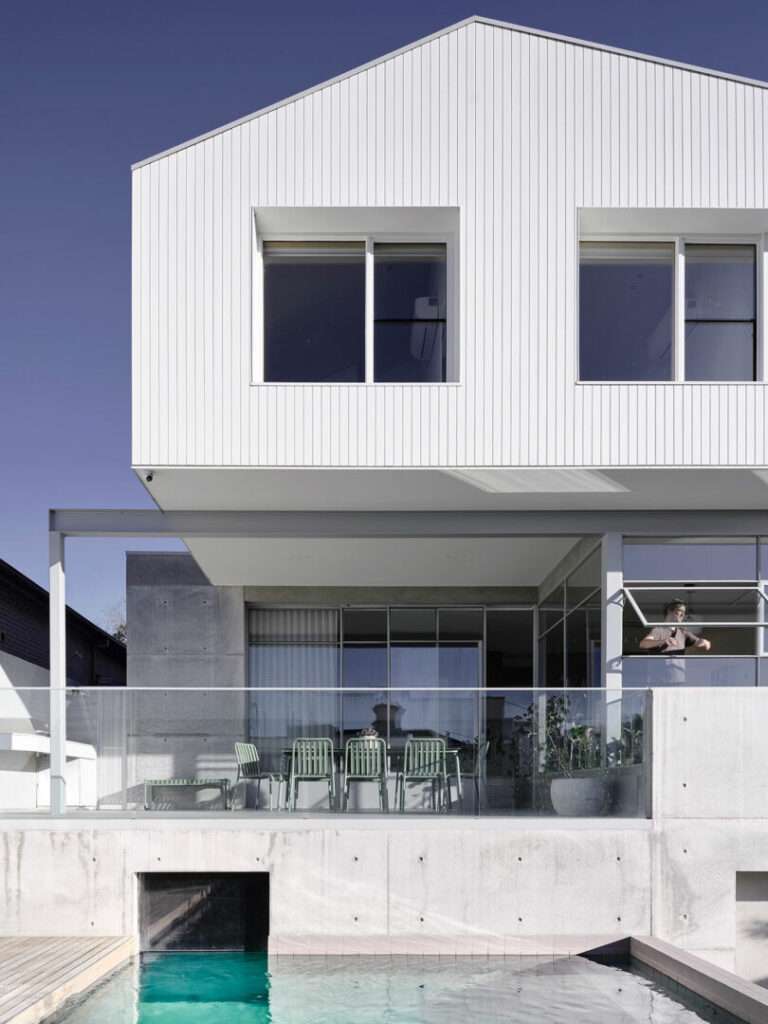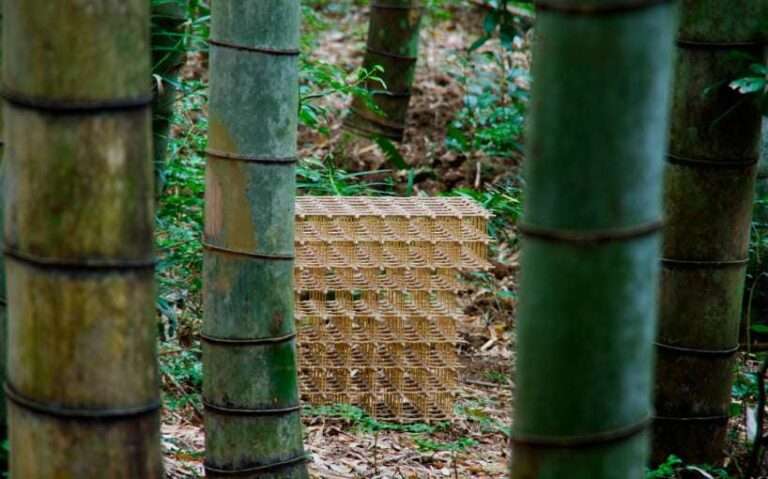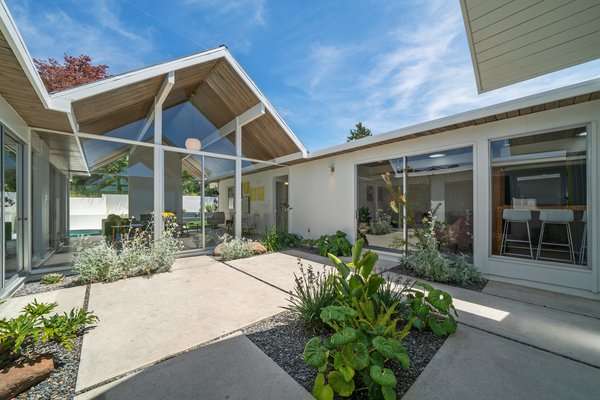Inspired by the nearby waterways and bushland, Downie North creates a garden home that not only exists in conversation with the surrounding landscape but also provides a sense of retreat. Defined by a gradual reveal of interior spaces, Castlecrag Courtyard eloquently encapsulates slow living.
Located on the ridge of Castlecrag, a harbourside suburb just north of Sydney’s CBD, Castlecrag Courtyard features a northerly aspect and a sloping site to the south. As such, the challenge of this project was about maximising sunlight and privacy whilst opening up to the 180-degree city and harbour views.
The garden home features a north-facing courtyard, which allows natural light to enter the interior living spaces whilst creating private external areas. The house tour reveals an architectural layout that encourages circular movement, meaning one is always met with changing views.
The home is made up of three levels, and, upon arrival, one is met with a bush path before entering the ground floor, which contains the main living and kitchen areas. A basement houses the amenities, whilst the upstairs has a small internal garden and the kids’ and parents’ rooms, which are separated by a bridge to foster a sense of retreat. The garden below invites nature into the home and features a natural swimming pool that encourages one to journey down.
The interior design and materiality of the garden home responds to the landscape on which it resides. Base notes of red and green are used throughout, referencing the surrounding eucalyptus. Similarly, durable and raw materials have been chosen; sandstone, tallowwood, concrete, terrazzo, huge expanses of glass and Oregon timber ceilings feature throughout. On the exterior, tilt-up screens and a series of sliding screens allow the house to be remain open and connected.
The garden home is considered a response to its locale and a beautiful imagining of Australian living and design. By ensuring the home is openly connected with nature, Downie North creates a sanctuary-like abode that is calm and tranquil.
00:00 – Introduction to the Garden Home
01:15 – The Layout and Walkthrough of the Home
03:02 – Landscaping Features
03:28 – Utilising Concrete Throughout
03:54 – Raw and Primal Materials
04:56 – Control of The Light
05:24 – Rewarding Aspects of the Design
For more from The Local Project:
Instagram – https://www.instagram.com/thelocalproject/
Website – https://thelocalproject.com.au/
Print Publication – https://thelocalproject.com.au/publication/
Hardcover Book – https://thelocalproject.com.au/book/
The Local Project Marketplace – https://thelocalproject.com.au/marketplace/
To subscribe to The Local Project’s Tri-Annual Print Publication see here – https://thelocalproject.com.au/subscribe/
Photography by Clinton Weaver.
Architecture and Interior Design by Downie North.
Build by Maincorp Construction Group.
Styling by STUDIO CD.
Landscape by Emily Simpson Landscape Architecture.
Engineering by Cantilever Consulting Engineers.
Filmed and Edited by The Local Project.
Production by The Local Project.
Location: Castlecrag, New South Wales, Australia
The Local Project acknowledges the Aboriginal and Torres Strait Islander peoples as the Traditional Owners of the land in Australia. We recognise the importance of First Nations peoples in the identity of our country and continuing connections to Country and community. We pay our respect to Elders, past and present, and extend that respect to all First Nations people of these lands.
#GardenHome #Nature #TheLocalProject





