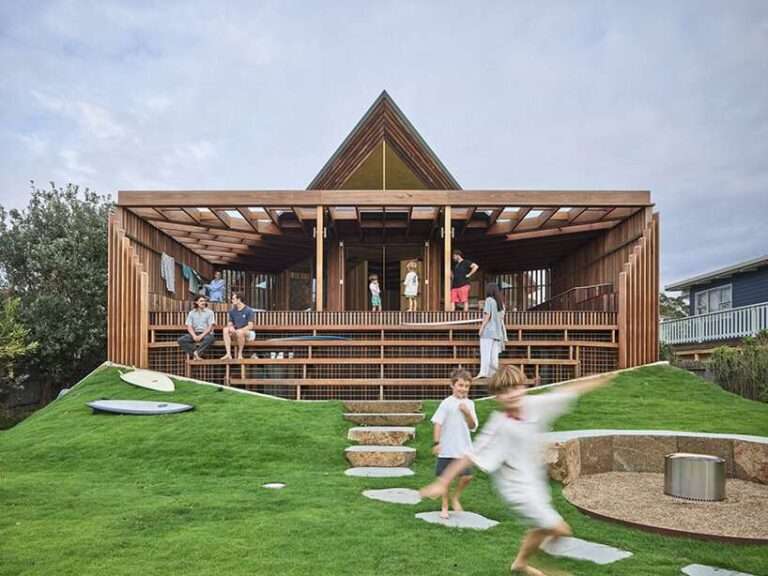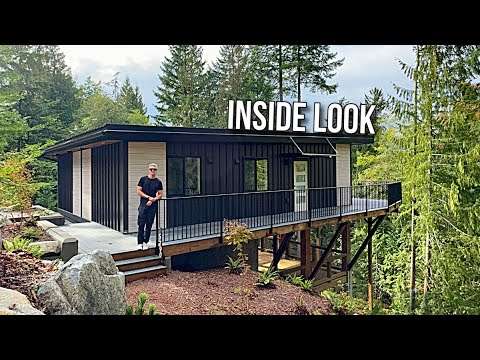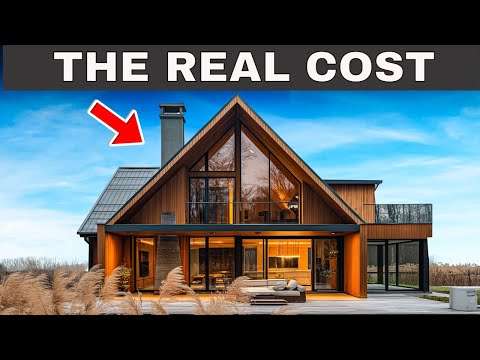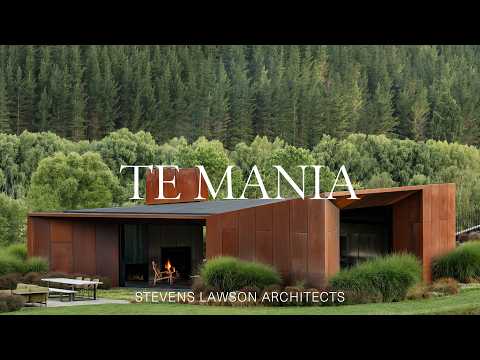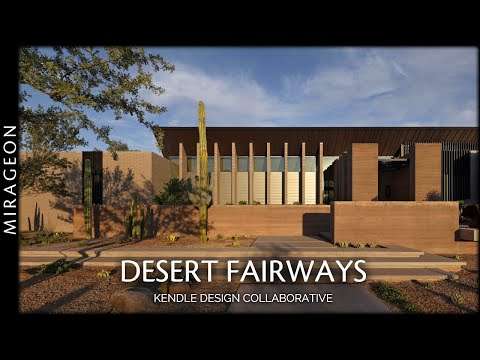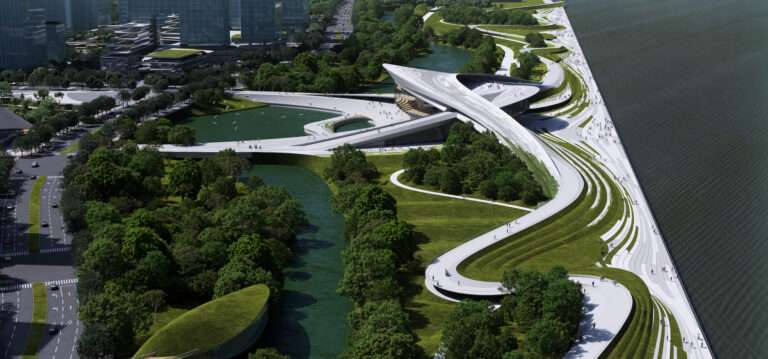Once welcomed inside a home described as a “ruin of the future”, guests aren’t just treated to a house tour but encouraged to think how they too could live inside a home that goes against the normal ideas of living. Though the original design concept for Mori House came from Manuel Aires Mateus, MA+Co and Neometro helped to expand upon the design of the home that would best suit the client’s needs.
Mori House does not defer from the initial idea of it being something of the future. Moreover, the home represents Aires Mateus’s strong principles of form, layout, scale and the power of walls and openings and how they work together. Acting as client and one of the architects, Jeff Provan, design director at Neometro, brought a brief that was quite simple in that it requested a generational beach house that complemented his diverse range of needs and wants. As such, the home was built on the clifftop in Mount Martha, complemented with coastal aspects, ocean breezes, northerly sun and a walkable distance to the beach.
Seen once inside a home, the house tour reveals everyday rooms such as the kitchen, bedrooms, living and dining rooms as well as easy connections to the outdoors. Each space within the home has been built to have meaning and is ambitious. Moreso, once inside a home, the house tour reveals that it has been divided into multiple areas yet what is most important to the layout is the light that forms a cross. This cross enables the owners to re-set and divide up the house to create more intimate spaces or open areas. The interior seeps out into the gardens, where four plots have been divided to serve the owner’s needs.
With no formal entry inside a home, visitors and inhabitants enter through the kitchen door, as the space serves as a crucial zone within the home. The dining room is the second most-used space and is complemented with art and a record player that talks back to the owners’ personality. While the residence is designed to be a family home, it can be closed off to match the number of those residing inside at the time.
For the decor, there was a request to have a Japanese-style dining room that could double as an extra sleeping space for visiting family. Not interested in conditioning people or the way they live, Aires Mateus, Neometro and MA+Co have created a home that makes the clients’ lives easier. As the home is located close to the sea, there were erosive factors that had to be considered. One answer was to make the bulk of the building concrete, which allows for longevity in the coastal climate. Furthermore, a signature detail to the home is the staircase that leads up to the roof space, which provides another layer to the home where the owner can appreciate their surrounds.
Offering an array of possibilities to finding freedom, Mori House caters to the owners’ needs whether they be alone or with extended family.
00:00 – Introduction To The Home Designed as ‘Ruins of the Future’
01:16 – The Brief And Inspiration
01:50 – The Architect’s Process
03:36 – The ‘Crucifix’ Layout
05:00 – Endless Possibilities Of Each Room
05:37 – Responding To The Coastal Environment
07:20 – The Collaboration Process
For more from The Local Project:
Instagram – https://www.instagram.com/thelocalproject/
Website – https://thelocalproject.com.au/
LinkedIn – https://www.linkedin.com/company/the-local-project-publication/
Print Publication – https://thelocalproject.com.au/publication/
Hardcover Book – https://thelocalproject.com.au/book/
The Local Project Marketplace – https://thelocalproject.com.au/marketplace/
For more from The Local Production:
Instagram – https://www.instagram.com/thelocalproduction_/
Website – https://thelocalproduction.com.au/
LinkedIn – https://www.linkedin.com/company/thelocalproduction/
To subscribe to The Local Project’s tri-annual print publication see here – https://thelocalproject.com.au/subscribe/
Photography by Tom Ross.
Architecture by Aires Mateus, MA+Co and Neometro.
Interior design by Aires Mateus and Neometro.
Build by Neometro Projects and Robert Brotto.
Landscape design by Myles Baldwin Design.
Structural engineering by R. Bliem & Associates.
Filmed and edited by Dan Preston.
Production by The Local Production.
Location: Mornington Peninsula, Victoria, Australia
The Local Project acknowledges the Aboriginal and Torres Strait Islander peoples as the Traditional Custodians of the land in Australia. We recognise the importance of Indigenous peoples in the identity of our country and continuing connections to Country and community. We pay our respect to Elders, past and present, and extend that respect to all Indigenous people of these lands.
#Home #TheLocalProject #Architecture
