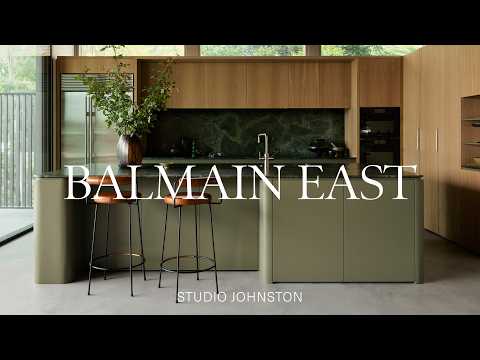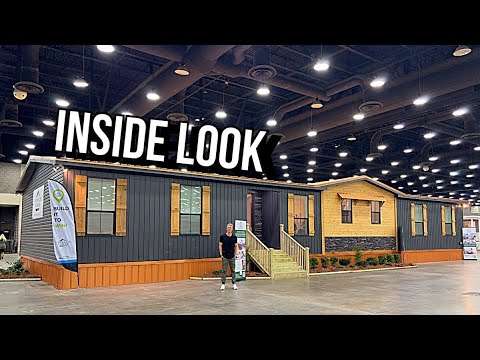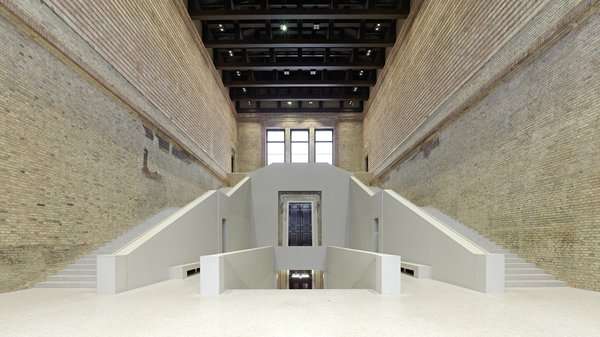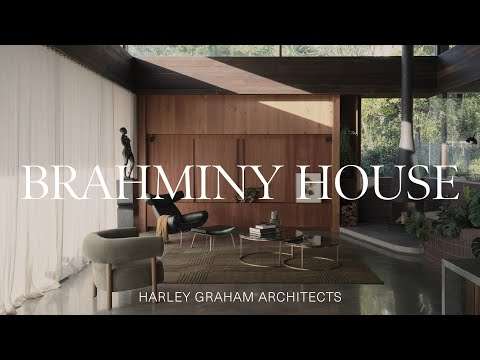Located in Melbourne’s Middle Park, this project invites audiences inside a home that embodies both sculpture and architecture. Designed by Seidler, The Promenade demonstrates how form and materiality can blur the line between art and living, producing a house tour that is as immersive as it is revealing. The residence stands as both a family dwelling and a showcase of architectural practice, reflecting its coastal setting while offering a deeply personal interpretation of home.
The design draws from the beachfront Bluestone Promenade, continuing its influence inside a home that unites bold surfaces with softer, tactile finishes. Rough-cut stone, sand-coloured plaster and light oak come together to create a palette that bridges interior design and the surrounding landscape. In this way, the house becomes more than shelter; it is a piece of sculpture that can be touched, walked through and lived within, shifting from monumental to intimate as light and time transform its atmosphere.
From the undercroft entry, the architecture reveals a sunken garden framed by living areas that expand towards the pool and yard beyond. These views form a narrative of progression, offering an experience akin to a house tour through layers of space. The interior design embraces light as a defining material, with large openings and delicate glimpses that capture moments of dawn and dusk. Every transition within the home acknowledges the passage of time, reinforcing the idea of being inside a home that is alive to its context.
Central to the project is a bronze staircase, conceived as both the functional core and a sculptural element. Rising to the upper levels, it connects private sanctuaries that include bedrooms, gardens and quiet retreats. The top floor opens into a pavilion-like space, a light-filled gallery surrounded by a rooftop garden. Here, the balance of sculpture and architecture is most pronounced, as views extend to the city and coastline while remaining grounded in landscape.
The Promenade is designed to host both everyday family life and large gatherings. Expansive dining and living zones flow naturally outdoors, where cascading concrete steps double as seating for events by the pool, fire pit or outdoor cinema. These adaptable spaces underscore how architecture and interior design can support both intimacy and spectacle, each moment carefully curated yet deeply human.
As a house tour, the project demonstrates a rare cohesion between architect and interior designer, shaped through collaboration between Luke and Sarah Seidler. Their partnership ensures that every detail serves both function and emotion, producing an environment that feels inevitable in its resolution.
Inside a home like this, the convergence of sculpture, architecture and interior design achieves something greater than the sum of its parts. It becomes a living artwork – one that celebrates light, materiality and connection within Melbourne’s coastal fabric. For those seeking inspiration, stepping inside a home like The Promenade reveals the power of design to transform the everyday.
00:00 – Introduction to the Home That’s Part Architecture And Part Sculpture
01:15 – Seamless Design
02:04 – Beachside Location
02:34 – Walkthrough of the Home and Materials
03:15 – Filtering of Natural Light
04:04 – Key Entertaining Design Features
04:49 – Considered and Refined Design
For more from The Local Project:
Instagram – https://www.instagram.com/thelocalproject/
Website – https://thelocalproject.com.au/
LinkedIn – https://www.linkedin.com/company/the-local-project-publication/
Print Publication – https://thelocalproject.com.au/publication/
Hardcover Book – https://thelocalproject.com.au/book/
The Local Project Marketplace – https://thelocalproject.com.au/marketplace/
For more from The Local Production:
Instagram – https://www.instagram.com/thelocalproduction_/
Website – https://thelocalproduction.com.au/
LinkedIn – https://www.linkedin.com/company/thelocalproduction/
To subscribe to The Local Project’s tri-annual print publication see here – https://thelocalproject.com.au/subscribe/
Photography by Sharyn Cairns.
Architecture and interior design by Seidler.
Filmed and edited by Ryan Wehi.
Production by The Local Production.
Location: Middle Park, Victoria, Australia
The Local Project acknowledges the Aboriginal and Torres Strait Islander peoples as the Traditional Custodians of the land in Australia. We recognise the importance of Indigenous peoples in the identity of our country and continuing connections to Country and community. We pay our respect to Elders, past and present, and extend that respect to all Indigenous people of these lands.
#Home #HouseTour #Architecture




