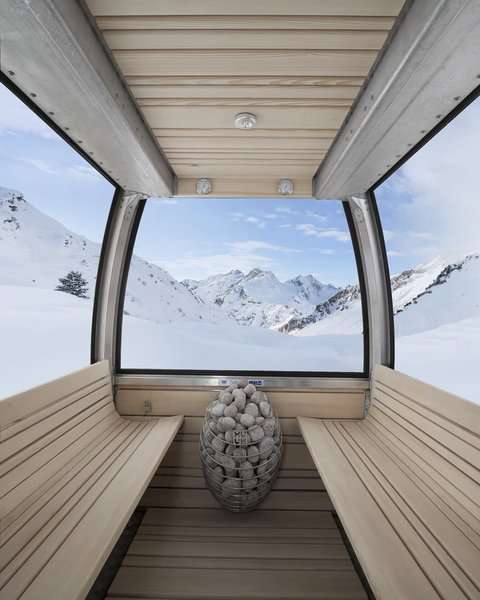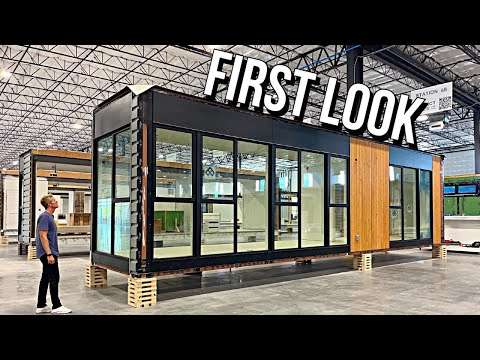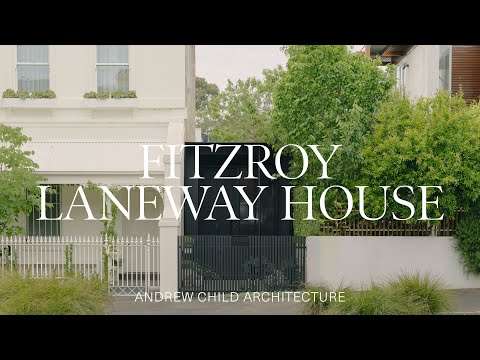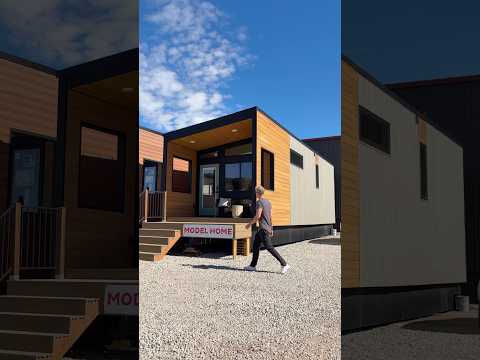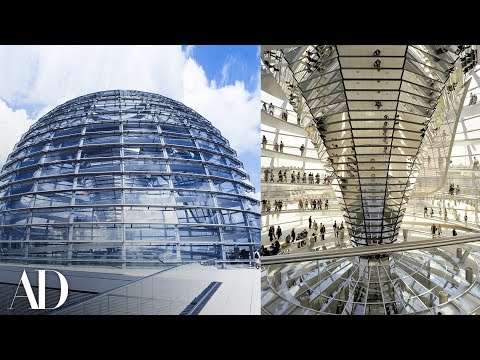Set in a quiet pocket of the Stanford University campus, this is a home where architecture balances clarity with complexity. Reimagined by Jensen Architects with interiors by Johanna Grawunder, the house unfolds as a seamless interplay between innovation, adaptability and personal narrative. Originally a compartmentalised California ranch-style dwelling, it has been redefined to reflect its occupant’s ever-evolving lifestyle while celebrating spatial openness and expressive restraint.
The design began with a clear objective – to open the interiors into a single, loft-like plan. Walls were removed, thresholds softened and sliding partitions introduced, allowing the space to shift in scale and privacy. Through these interventions, the residence transforms from a traditional layout into a home where architecture supports fluidity and reinvention. The result is a living environment that feels grounded yet responsive, enabling the resident to curate the space as needs and moods change.
Entry is orchestrated through a concealed gate, leading to a courtyard that signals transition and quietude. The exterior, finished in a dark, charcoal palette, abstracts the form of the house into a sculptural gesture. By stripping away overt material references, the architecture encourages a reading of volume, light and shadow. This sense of minimalism continues inside, where subdued finishes allow the client’s collections and personal objects to animate the interior.
One of the defining features of the home is the integration of a full-scale workshop – an atypical inclusion that speaks directly to the client’s identity as an inventor and maker. Connected visually and physically to the main living areas, this space becomes a core element in a home where architecture is tailored to support both domestic life and hands-on creativity. With its generous height and open connection to the house, the workshop is treated not as auxiliary but as central.
A stand-out moment comes in the dining room, where an expansive skylight introduces a cathedral-like quality. The infusion of daylight transforms the space into something ceremonial yet intimate. It’s a detail that captures the broader design intent – to create emotive, liveable moments within an otherwise stripped-back framework. Here, as elsewhere, the focus remains on adaptability, inviting future reinterpretation rather than prescribing fixed use.
This is a home where architecture is not imposed but invited – a dialogue between form and function, between designer and occupant. Through its open structure, layered details and purposeful restraint, the residence becomes a stage for daily life and creative exploration. Every element is intentional, yet none feel overly controlled, allowing the architecture to grow with its inhabitant.
Ultimately, it is a home where architecture reflects the identity of the person within – not through ornament or scale, but through freedom, clarity and thoughtful design. It stands as an example of how personal narrative and architectural vision can combine to create something truly enduring.
00:00 – Introduction to the Home Where Architecture and Innovation Intersect
00:48 – Project Brief and Design Intent
01:58 – Walk Through the Home
03:40 – Exploring Materiality
04:20 – Favourite Spaces and Defining Moments
For more from The Local Project:
Instagram – https://www.instagram.com/thelocalproject/
Website – https://thelocalproject.com.au/
LinkedIn – https://www.linkedin.com/company/the-local-project-publication/
Print Publication – https://thelocalproject.com.au/publication/
Hardcover Book – https://thelocalproject.com.au/book/
The Local Project Marketplace – https://thelocalproject.com.au/marketplace/
For more from The Local Production:
Instagram – https://www.instagram.com/thelocalproduction_/
Website – https://thelocalproduction.com.au/
LinkedIn – https://www.linkedin.com/company/thelocalproduction/
To subscribe to The Local Project’s tri-annual print publication see here – https://thelocalproject.com.au/subscribe/
Photography by Matthew Millman.
Architecture by Jensen Architects.
Interior design by Johanna Grawunder.
Filmed and edited by O&Co. Homes.
Production by The Local Production.
Location: Stanford, California, United States
The Local Project acknowledges the traditional territories and homelands of the Indigenous peoples in the United States. We recognise the importance of Indigenous peoples in the identity of our respective countries and continuing connections to Country and community. We pay our respect to Elders, past and present, and extend that respect to all Indigenous people of these lands.
#Home #Architecture #TheLocalProject
