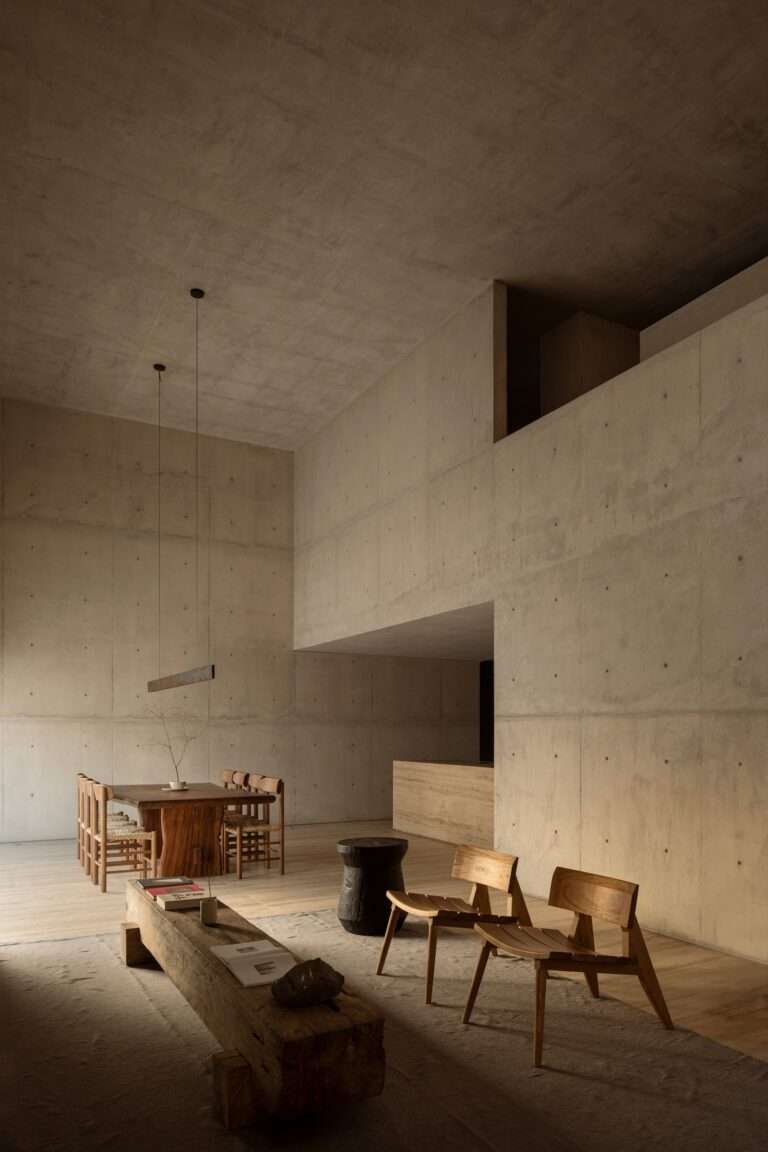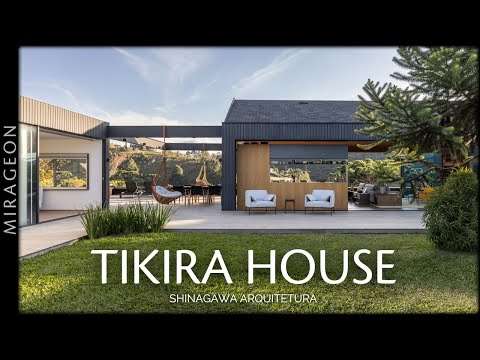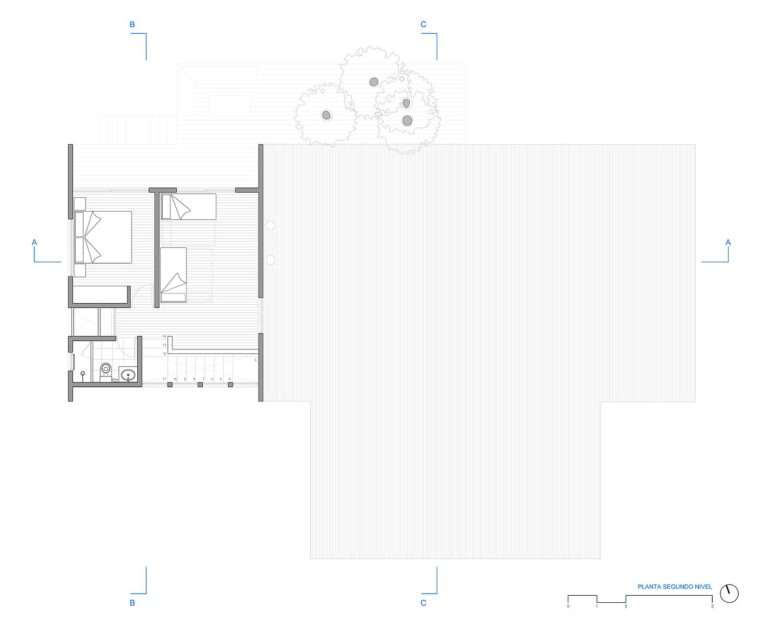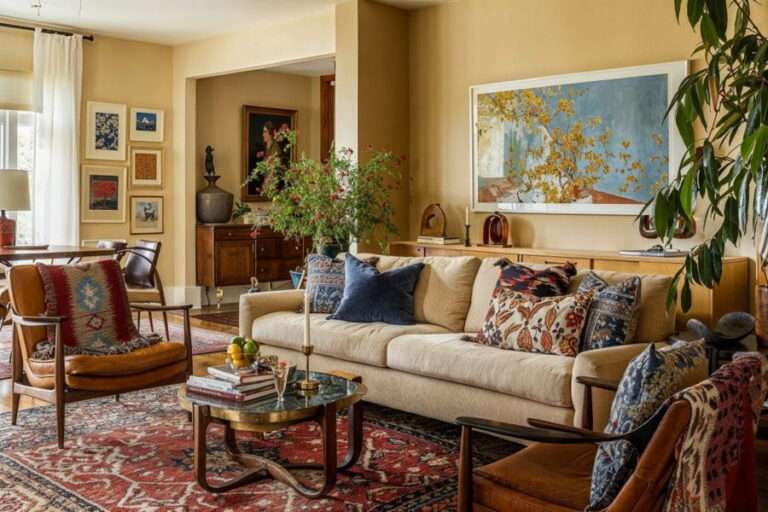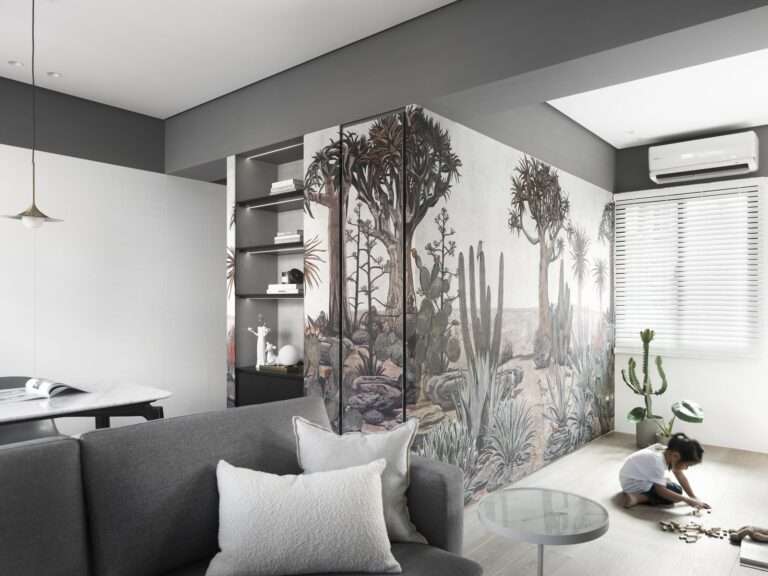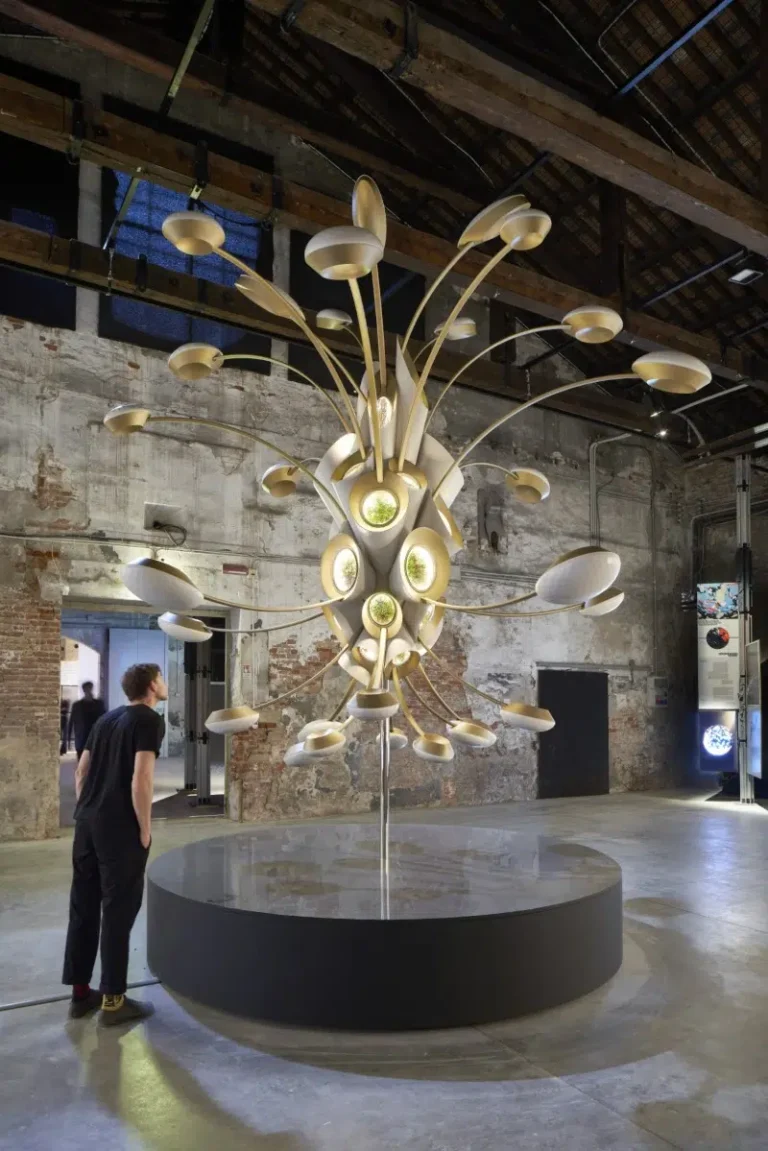Quarry Hill House is a modern dream house in the regional Victorian city of Bendigo. Featuring an extensive interior fit-out by interior designer Chelsea Hing, this design demonstrates the studio’s ability to enhance the ideas embedded in the existing architecture by reimagining the interior design and introducing a palpable sense of energy, as seen in The Local Project’s house tour.
Engaged by the client in the later stages of this modern dream house’s project cycle, Chelsea’s scope worked within the existing modern architecture and focused on improving the internal space. The central void of the house, which doubles as a living room, is a gravitational point and an essential element of this modern dream house. The use of timber boards, specifically, was integral to the success of the design and as such, Chelsea specified Made by Storey French oak boards throughout. Dark chocolate planks clad the walls on the ground and first floors and boards in a lighter oak finish wrap the ceiling and floor between. It is a stunning example of timber being championed as the primary material of the design.
This exploration of haptics and hues continues throughout the rest of the home, as depicted in The Local Project’s house tour. The office is vibrant with furniture, textiles and art in warm ochre shades; the kitchen is grand and fitting for the architecture; and Made by Storey’s French oak boards are recurring in almost every room, bringing a wonderful sense of cohesion to this modern dream house.
Quarry Hill House by Chelsea Hing is a study of tone, texture and light. For its owners, it is their modern dream house, and for Chelsea Hing, it is a joyful expression of her interior design practice.
00:00 – Introduction to the Modern Dream House
00:50 – Responding to the Site
01:13 – A Space for Entertaining and Family
02:06 – Championing Timber In the Design
03:35 – The Furniture and Art Selection
04:14 – A Walkthrough of the Modern Dream House
05:58 – A Privilege To Design
For more from The Local Project:
Instagram – https://www.instagram.com/thelocalproject/
Website – https://thelocalproject.com.au/
Print Publication – https://thelocalproject.com.au/publication/
Hardcover Book – https://thelocalproject.com.au/book/
The Local Project Marketplace – https://thelocalproject.com.au/marketplace/
To subscribe to The Local Project’s Tri-Annual Print Publication see here – https://thelocalproject.com.au/subscribe/
Photography: Rhiannon Taylor | https://www.rhiannontaylor.com
Interior Design: Chelsea Hing | https://www.chelseahing.com.au
Build: BLR Provincial Constructions | https://www.blrconstruction.com.au
Styling: Beck Simon | http://www.becksimon.com
Landscape Design: Simon Rosa Landscaping | https://www.simonrosalandscaping.com
Joinery: Inspired Kitchens | http://www.inspiredkitchens.com.au/index.html
Flooring: Made by Storey | https://madebystorey.co
Filmed and Edited by The Local Project.
Production by The Local Project.
The Local Project acknowledges the Aboriginal and Torres Strait Islander peoples as the Traditional Owners of the land in Australia. We recognise the importance of Indigenous peoples in the identity of our country and continuing connections to Country and community. We pay our respect to Elders, past and present and extend that respect to all Indigenous people of these lands.
