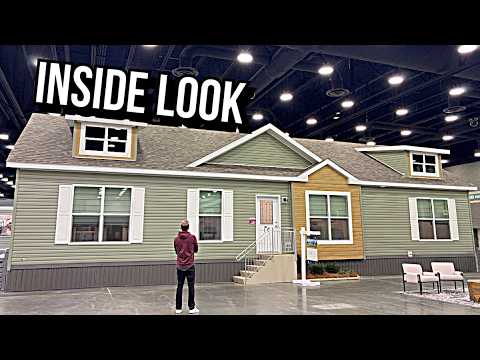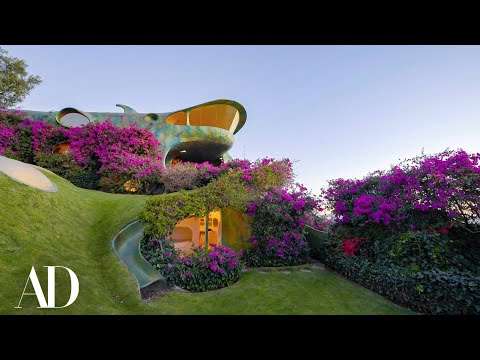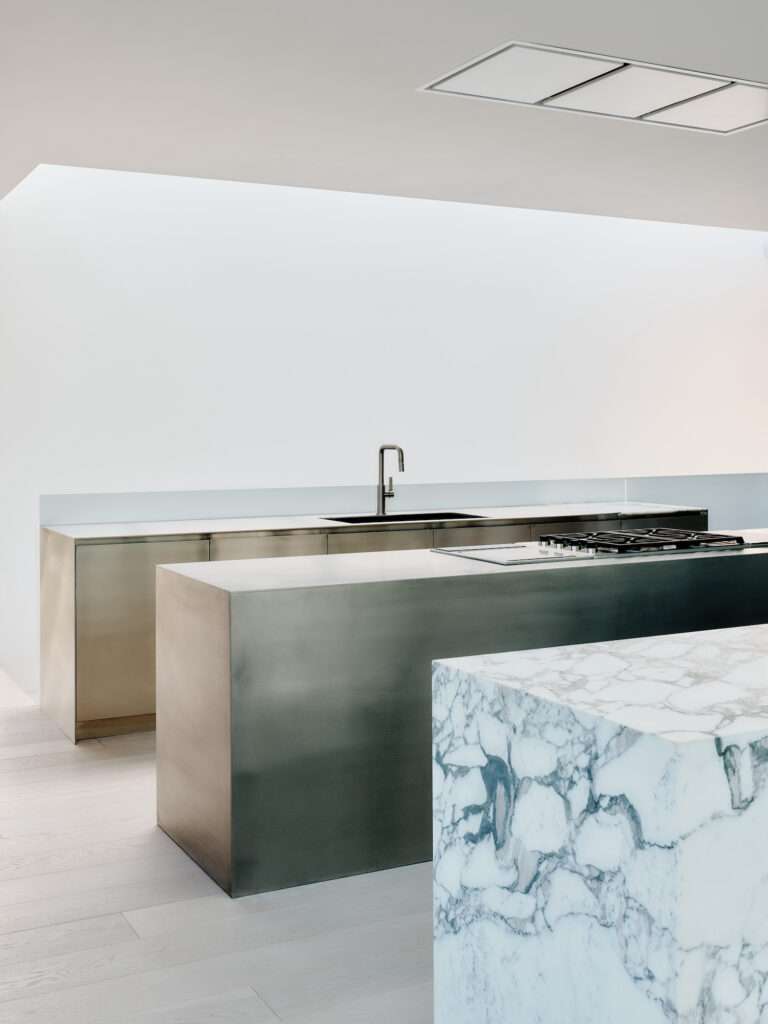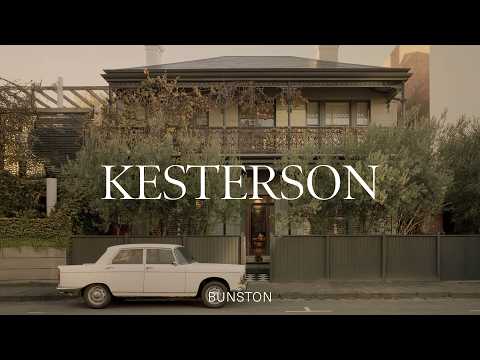Emerging out of the meadow is Peconic House by Mapos Studio, a family home with a rooftop garden located on a narrow stretch of landscape in Hampton Bays, New York. Designed to be the opposite of a typical Hamptons home, Peconic House has been built out of materials that help it become part of the landscape. Emphasising red cedar – due to the clients’ love for the material – Mapos Studio employs the wood in both the interior design and exterior architectural elements. Throughout the house, the red cedar is used for cabinetry, walls and floorboards and also gives the interior a unique aroma. Additionally, as shown in the house tour, the cedar over the exterior architecture will weather over time due to the salt air, humidity and seasons, allowing for the clients to watch their house slowly age.
As the house tour travels into the main living space of the home, there is an expansive view of Peconic Bay that immediately grabs attention. Sunken behind a bookshelf is the main living area that doubles as the family’s band room and television room, separated only by a two-sided fireplace. To the right of the family room is the dining room and kitchen, which has become the heart of the home. Though the residence sprawls over 3,800 square metres, Mapos Studio has broken it up into smaller spaces to encourage more intimate family gatherings and connections. Moreover, there is a green roof with an overhanging sycamore tree that allows the children to climb up it and play in the rooftop garden.
Designed for a New York family of five, the house encourages social connection. With the master suite placed on the top level, it offers expansive views from an elevated position – a nautical window in the shower and the triangular bay window near the bed face north and offer the room its own private view of the bay. Additionally, shown through the house tour, downstairs offers another four bedrooms and a bunk room, which all surround a main play area for the children. Extending straight out to the pool deck area, the downstairs spaces offer a flow of living and give the homeowners a New York City escape. From its green roof to a variety of spaces to play, connect, find respite, the owners can also appreciate the landscape in which the architectural masterpiece sits upon.
00:00 – Introduction to the Architectural Family House
00:53 – Not the Typical Hamptons House
01:29 – Emerging from the Landscape
02:09 – A Noble Material Palette
03:26 – A Walkthrough of the Home
04:32 – Incorporating A Bit of Fun
05:35 – The Star of the Exterior
05:54 – Respecting the Site
06:18 – Proud Moments
For more from The Local Project:
Instagram – https://www.instagram.com/thelocalproject/
Website – https://thelocalproject.com.au/
Print Publication – https://thelocalproject.com.au/publication/
Hardcover Book – https://thelocalproject.com.au/book/
The Local Project Marketplace – https://thelocalproject.com.au/marketplace/
To subscribe to The Local Project’s Tri-Annual Print Publication see here – https://thelocalproject.com.au/subscribe/
Photography by Michael Moran.
Architecture, Interior Design and Lighting by Mapos Studio.
Build by Gentry Construction.
Landscape by Beitel Landscape Associates.
Engineering by Condon Engineering, P.C.
Filmed and Edited by Cheer Squad Film Co.
Production by The Local Project.
Location: Hampton Bays, New York, United States
The Local Project acknowledges the traditional territories and homelands of the Indigenous peoples in the United States. We recognise the importance of Indigenous peoples in the identity of our respective countries and continuing connections to Country and community. We pay our respect to Elders, past and present and extend that respect to all Indigenous people of these lands.
#Garden #FamilyHouse #TheLocalProject





