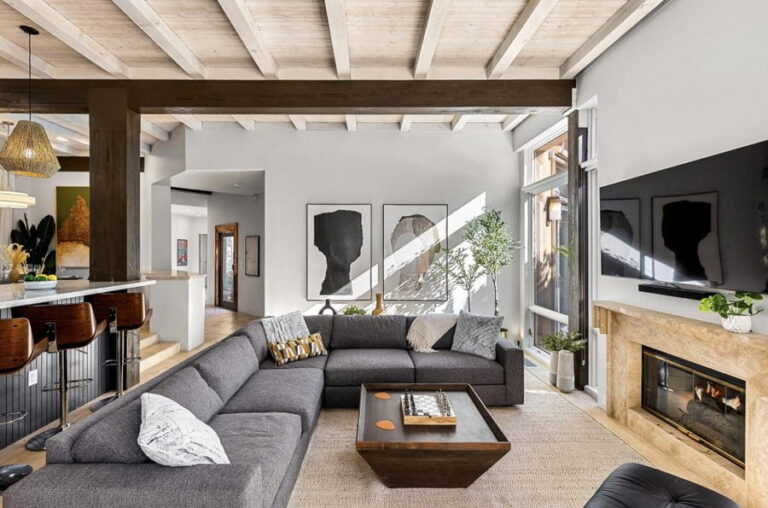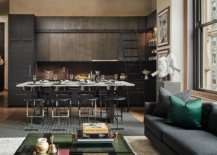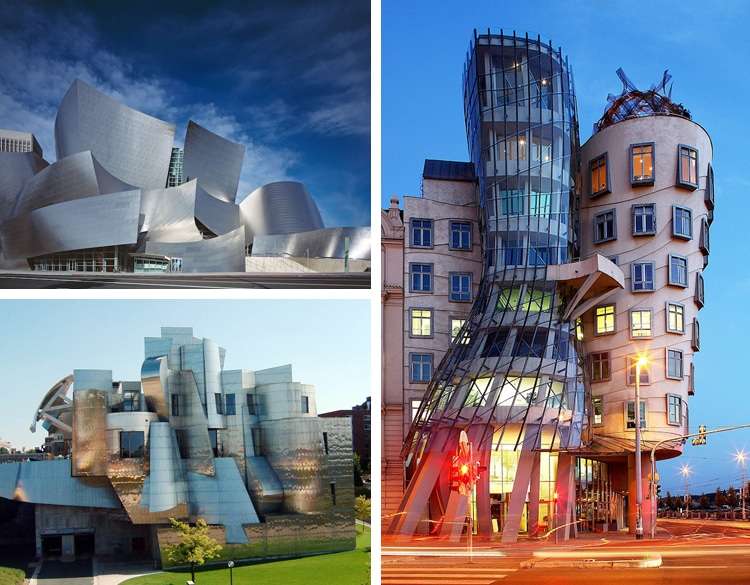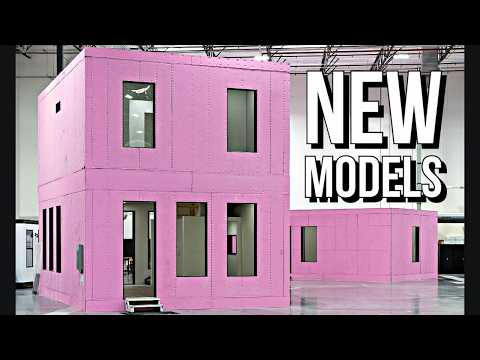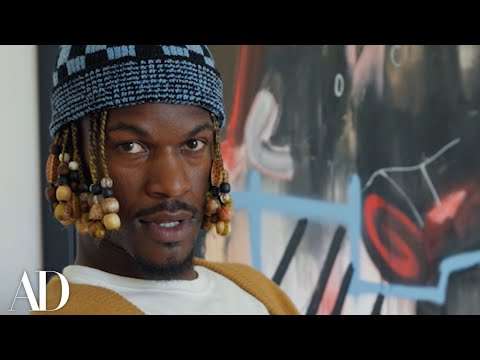Nestled in the valley of Howqua Hills, Howqua River Lodge celebrates the joy of off-grid living. Inside the worlds most tranquil home, Rob Mills Architects incorporates sustainable practices to honour a connection to the valley and inspire the family to embrace slow living.
The site of Howqua River Lodge was chosen partly for its remoteness and partly for its tie to Rob Mills, owner of the lodge and founder of Rob Mills Architects. “My father, who worked for the Forestry Commission, walked through the mountains measuring the available timber,” he says. “Each place I go to reminds me of an experience we’ve had over the years and these are good memories, really good memories.” The project accentuates the sweeping landscape by allowing only a glimpse inside the worlds most tranquil home; when viewed from afar, only one of its three pavilions is visible as the others are tucked behind the first. In addition, bright colours are omitted from the facade, allowing the structure to harmonise with the natural surroundings.
In the first pavilion, the entrance is intuitively positioned to lead residents directly into the kitchen. “For me, the kitchen – where you eat and where you live and where you read – is the place that you want to arrive at first, not a formal entrance,” says Mills. “Then there’s a solid wall. To find that balance between wall and window is really important because it’s walls that cocoon us.” While the wall preserves the intimacy of the kitchen and living room, large-scale glazing enables panoramic views from inside the worlds most tranquil home. In the second pavilion, the living room experience is echoed in the two bedrooms with impressive open sightlines. Between the bedrooms are two bathrooms, each featuring a different stone, as well as a bunk room with single beds and a vertical divider. The final pavilion then contains a secondary living space.
Taking a bold approach to materiality, Rob Mills Architects used spotted gum interior cladding instead of the familiar blackbutt timber. “[The spotted gum] has this rich red colour, which I was concerned would dominate your experience within,” says Mills. “It’s so strong, but it works; it’s wonderful to live with. Its strength is the reason it’s wonderful to live with.”
Complementing the natural materials are other features that enhance the home’s sustainability, including solar panels atop each pavilion. The panels generate renewable energy not only for heating and cooling inside the worlds most tranquil home, but also for powering a range of external amenities. “We’re completely self-sufficient, yet we’ve got all these luxuries that you would find in the best city residences,” notes Mills. “They’re here: an ice tub, a sauna, a heated pool and all of these things we love.”
Inspired by happy childhood memories, Howqua River Lodge allows residents to retreat inside the worlds most tranquil home while continuing to explore the landscape. With a considered residential design, Rob Mills Architects fosters a wilderness experience that builds the family’s confidence in living off-grid.
00:00 – Introduction to the Worlds Most Tranquil Home
01:27 – Self Sufficiency in the Country
02:02 – A Discrete Design and Layout
04:28 – The Strong Material Palette
05:09 – Combining Off Grid and Luxury
06:58 – Lessons Learnt from Nature
07:40 – Favourite Aspects
For more from The Local Project:
Instagram – https://www.instagram.com/thelocalproject/
Website – https://thelocalproject.com.au/
LinkedIn – https://www.linkedin.com/company/the-local-project-publication/
Print Publication – https://thelocalproject.com.au/publication/
Hardcover Book – https://thelocalproject.com.au/book/
The Local Project Marketplace – https://thelocalproject.com.au/marketplace/
For more from The Local Production:
Instagram – https://www.instagram.com/thelocalproduction_/
Website – https://thelocalproduction.com.au/
LinkedIn – https://www.linkedin.com/company/thelocalproduction/
To subscribe to The Local Project’s tri-annual print publication see here – https://thelocalproject.com.au/subscribe/
Photography by Anson Smart.
Architecture and interior design by Rob Mills Architects.
Styling by Jack Milenkovic.
Filmed by The Local Production.
Edited by HN Media.
Production by The Local Production.
Location: Howqua Hills, Victoria, Australia
The Local Project acknowledges the Aboriginal and Torres Strait Islander peoples as the Traditional Owners of the land in Australia. We recognise the importance of Indigenous peoples in the identity of our country and continuing connections to Country and community. We pay our respect to Elders, past and present and extend that respect to all Indigenous people of these lands.
#Nature #Home #HouseTour
