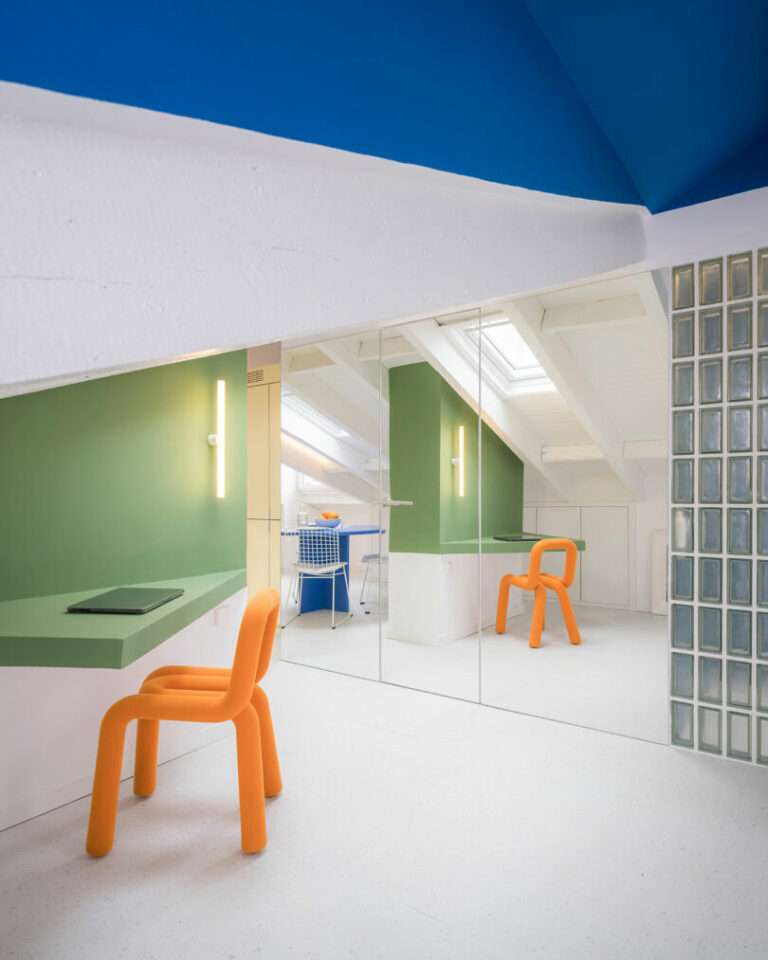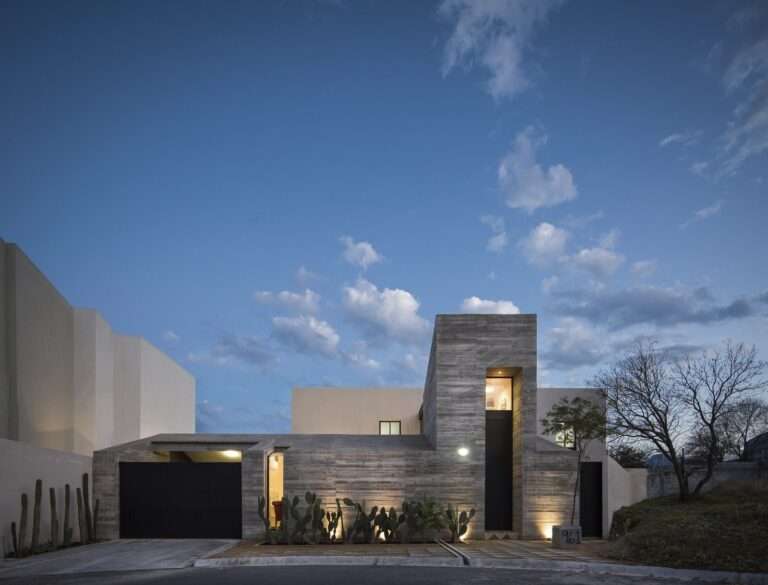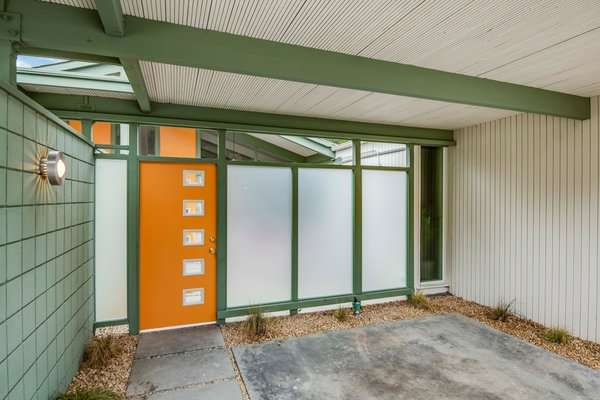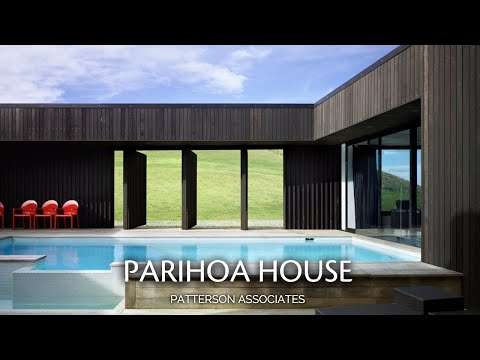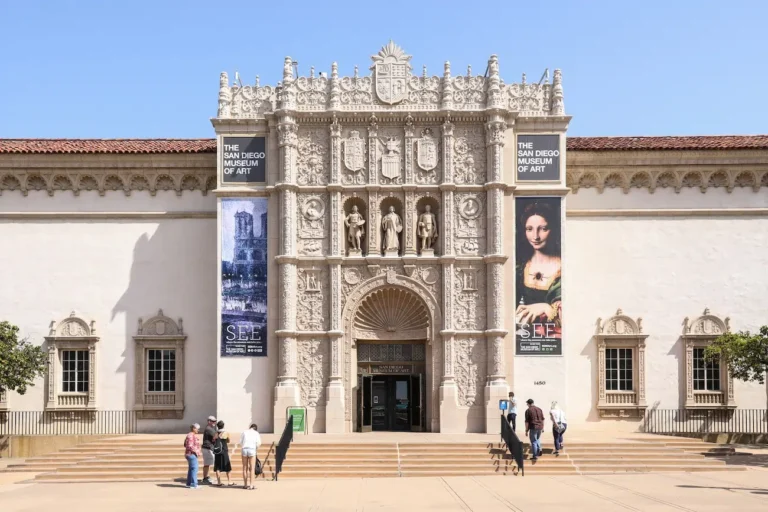Years of regrettable remodels had obscured the Guthrie House’s origins, but Marina and Avalon Rossi uncovered its roots and decided to restore the architect’s vision.
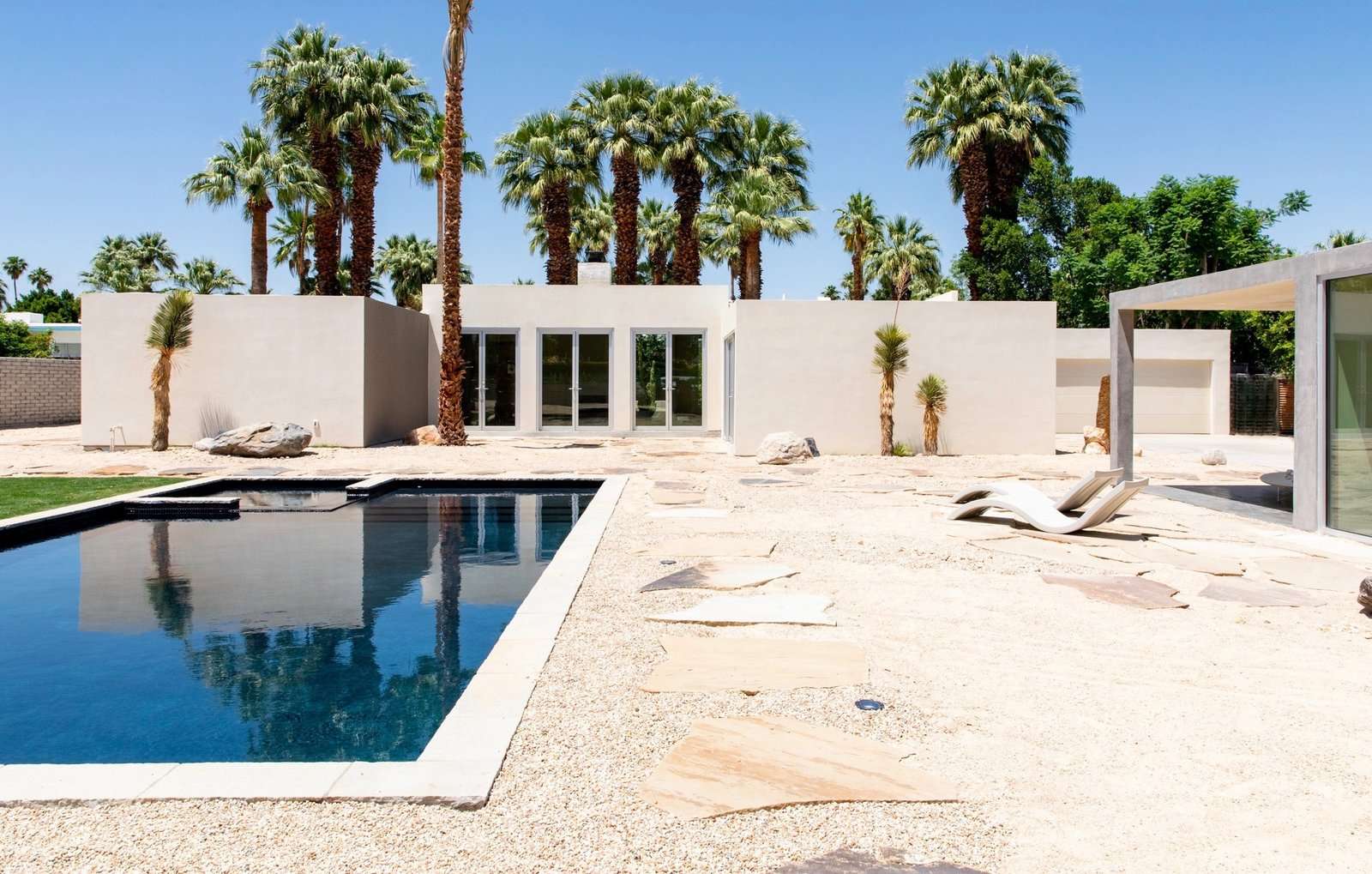
When the Avi Ross Group bought the Guthrie House in Palm Springs four years ago, they didn’t know it had originally been built by Albert Frey in 1935. “We had originally bought it to fix up what’s there,” says Avalon Rossi, half of the creative team behind the real estate development and design firm—her mother, Marina, makes up the other half. The pair were thrown a curve ball during escrow, however, when they discovered the home’s pedigree. “When we started the process, [the home] did not look like anything that he would have done.”
The realization would lead Marina and Avalon on an ambitious renovation to peel back layers of poor remodels, restoring the house’s “extreme minimalism” and connection to the desert environment.
Before: Original Exterior
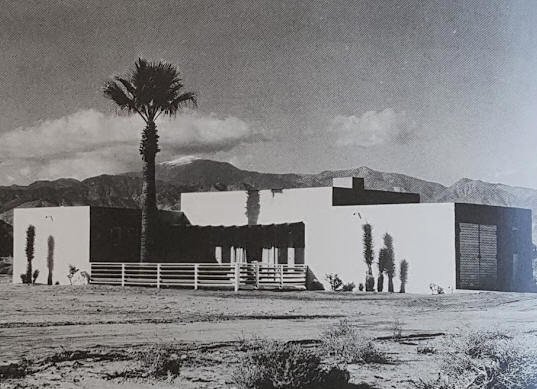
Before: Knowing that the house was built in 1935 before Palm Springs officially became incorporated in 1938, Marina Rossi deduced that the home might have historical relevance, so she visited the local historical society and pulled documents. That’s when the Frey discovery was made.
Courtesy of the Avi Ross Group
Years of thoughtless additions and remodels had forced a lot of Spanish-style adornment on the home, such as in arched openings and stained glass. “This house has been through so many different styles and iterations since [Frey] built it in 1935,” says Avalon. “I don’t think anybody was aware of, or valued, that it was built by him.”
Before: Exterior
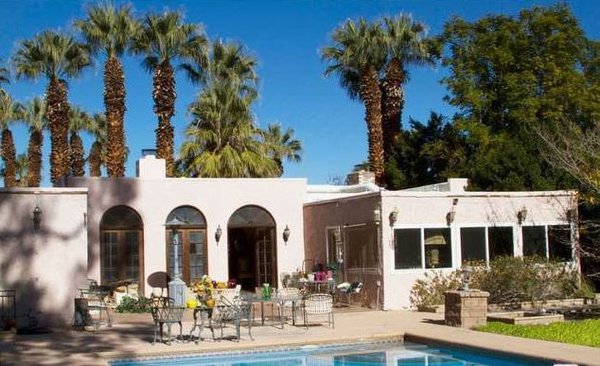
Before: The firm notes that “one of the biggest dangers a Frey building faces is people’s urge to adorn or encrust it over the years.”
Courtesy of the Avi Ross Group
After: Exterior
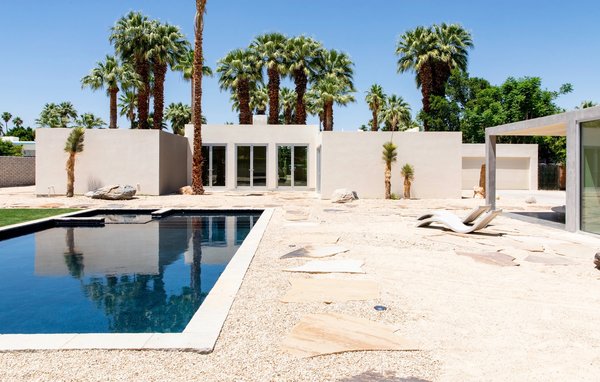
After years of research, the Avi Ross Group initiated a 2019 renovation that would bring the house back to Frey’s original design intent and also instill standards of modern living. “We wanted it to look like a house dropped in the middle of the desert, which it was originally,” says Avalon Rossi.
Kelly Peak
See the full story on Dwell.com: Before & After: A Mother-Daughter Duo Rescue a Forgotten Albert Frey Design in Palm Springs
Related stories:
- This Moody New Zealand Home Overlooks the Black Sands of Piha Beach
- A Surfers’ Retreat in the Bahamas
- A Two-Story Skylight Illuminates a Gracefully Renovated Victorian in London
