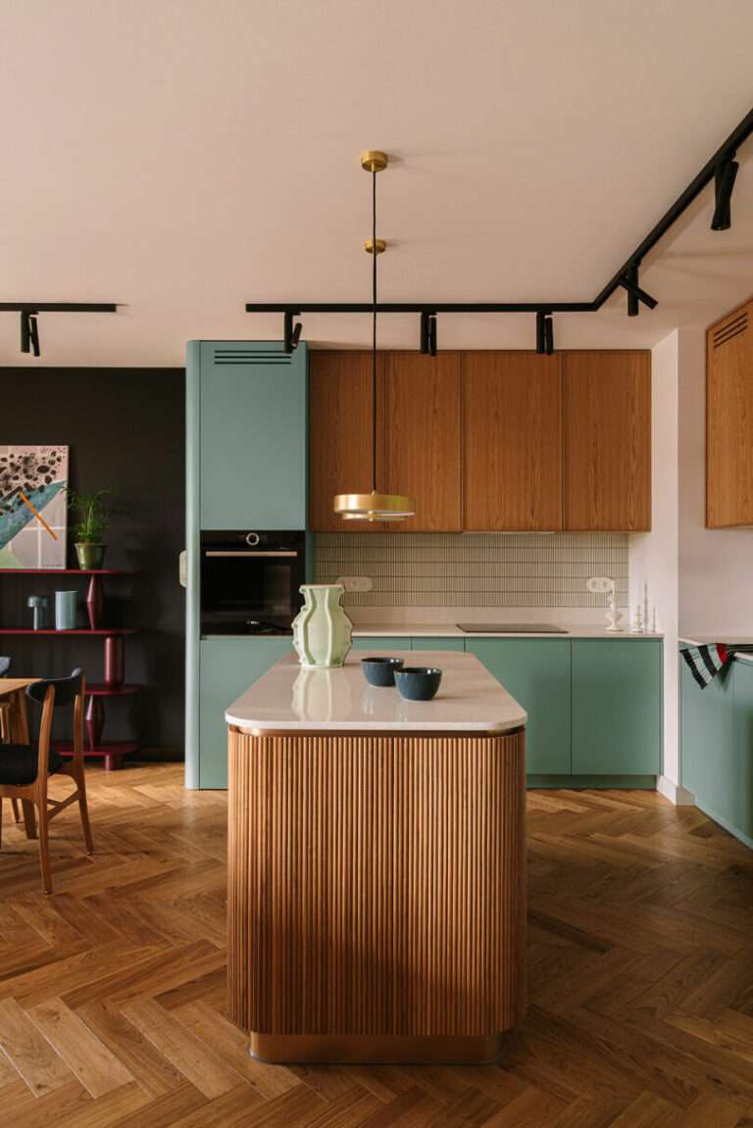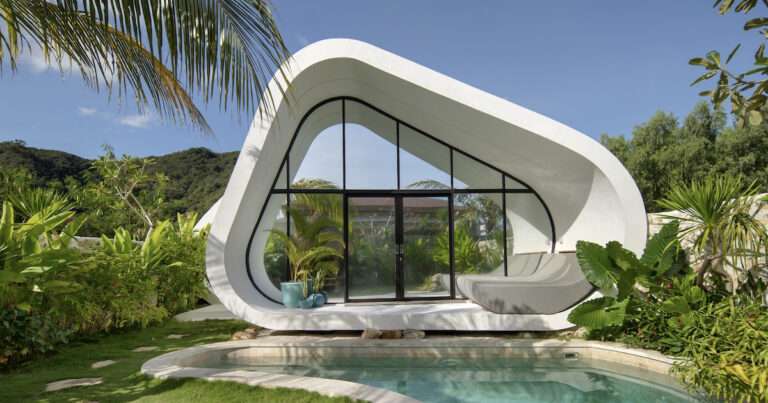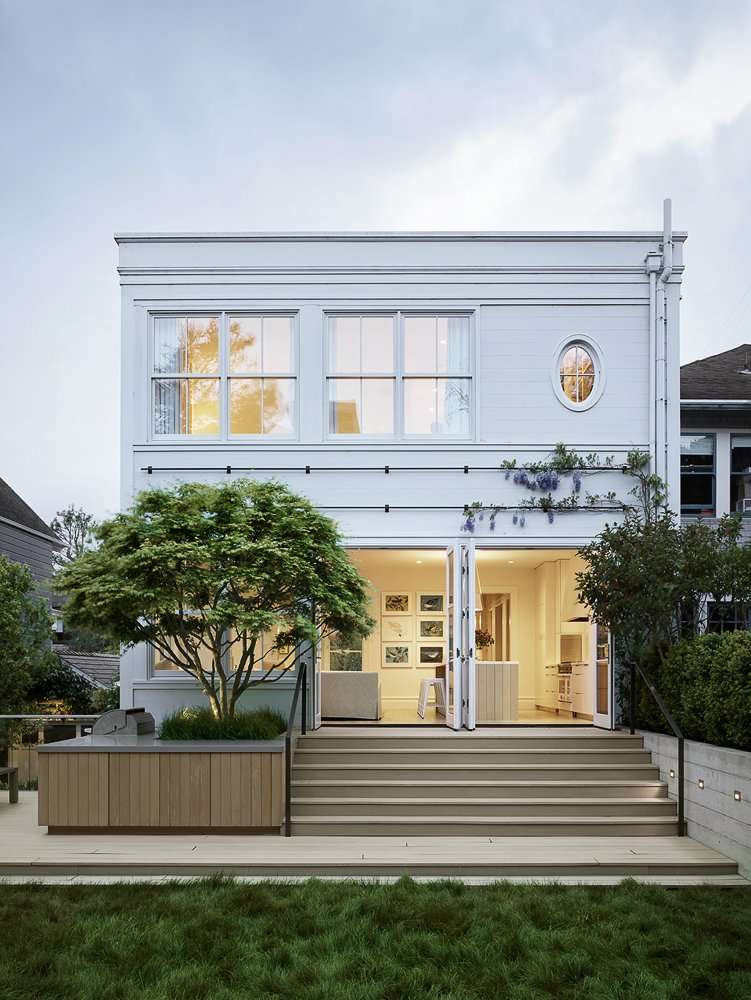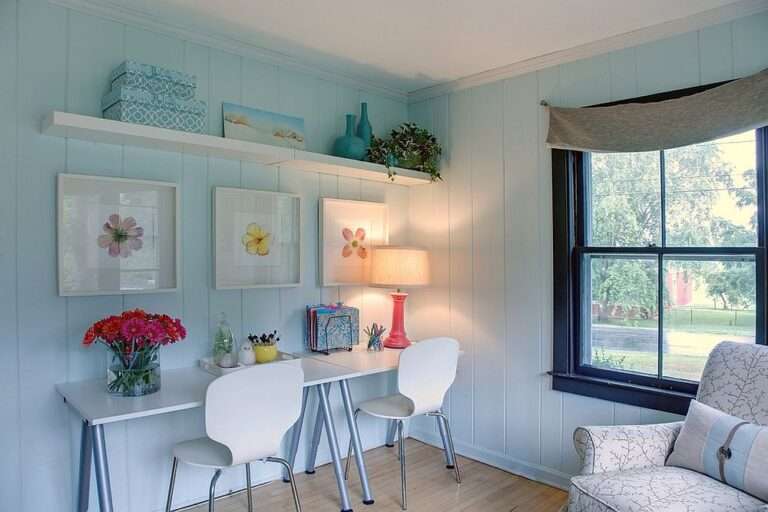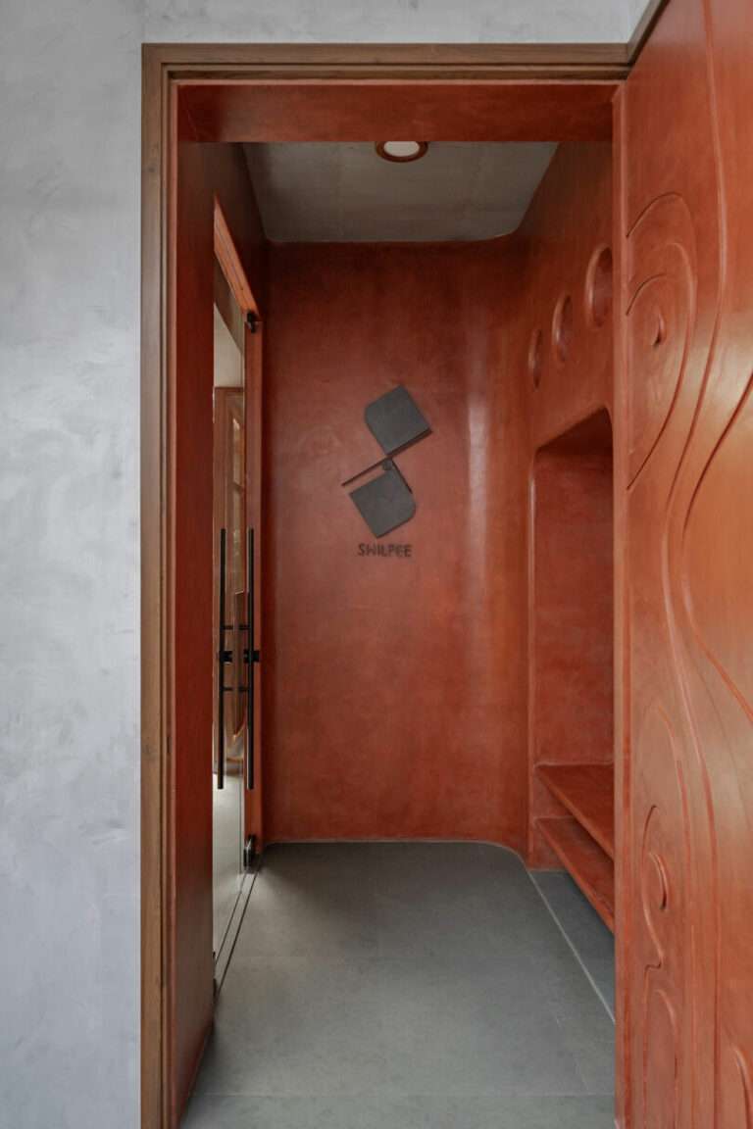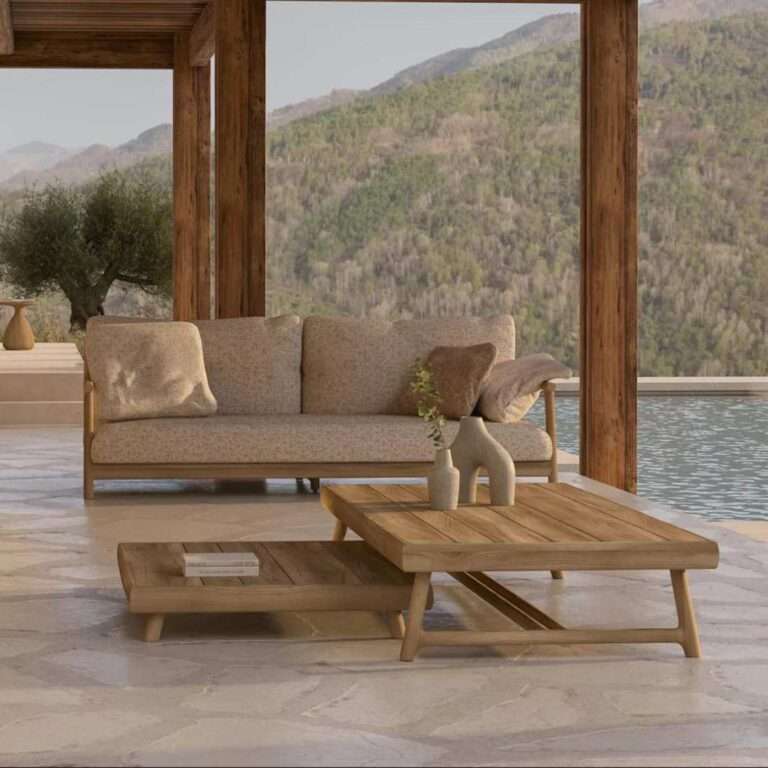The design strategy of this house is based on a commitment to artisanal constructive honesty, the respect towards natural context in an urban area, and the constant search for a way of inhabiting where material austerity provides spatial quality. The main body of the house is located in the southern boundary of the land, respecting the 3 preexisting fruit trees on the north side and taking advantage of the best ventilation and natural light possible. The program, which includes 2 bedrooms, social area, a family room and services, is condensed in a monolithic block to reduce its footprint. As a main strategy, the upper roof tilts 21 degrees, prioritizing the northern bedroom spaces and reducing the southern service spaces. The subtraction and rotation of a middle segment generates a shift in between the upper floor bedrooms, allowing cross ventilation, as well as the accommodation of rooftop equipment and the plumbing and electrical ducting. In section, the composition allows the circulation of north-south winds, cooling the kitchen by the hot air escape achieved through height differences. The constructive solution contemplates material honesty in all the elements. The concrete walls on ground floor, pured with recycled formwork, give an imperfect finish consistent with the roof’s austerity, but contrasted with the cleanliness and volumetric continuity of the upper floor finish. To reduce economic impact, ceiling and floor finishings and tilings were completely eliminated using bare concrete floors and, in order to express the constructive and structural performance, the roofs use a system of bare concrete joists in combination with vaulted pieces, designed and manufactured using a mold made with local artisan blacksmithing.
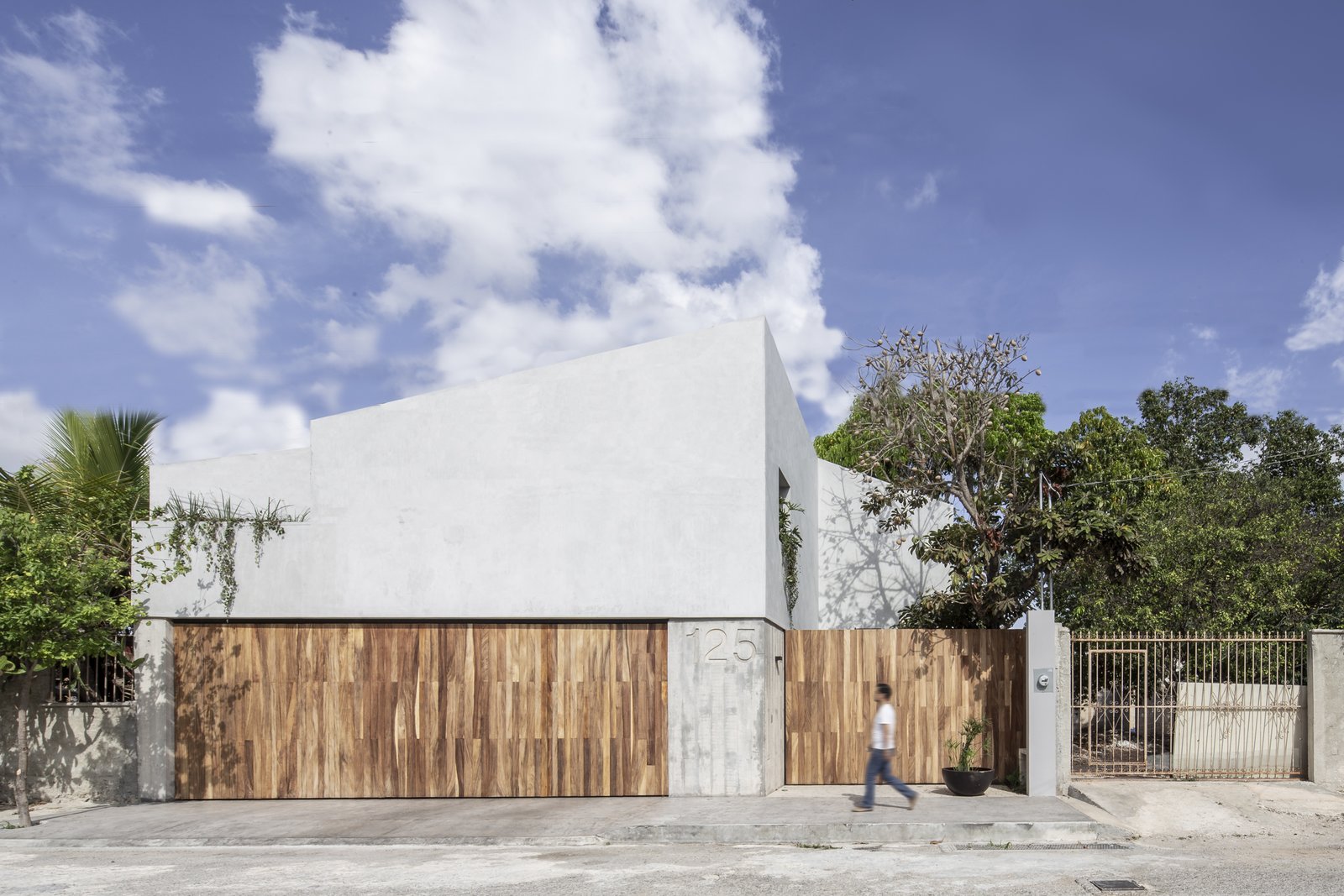
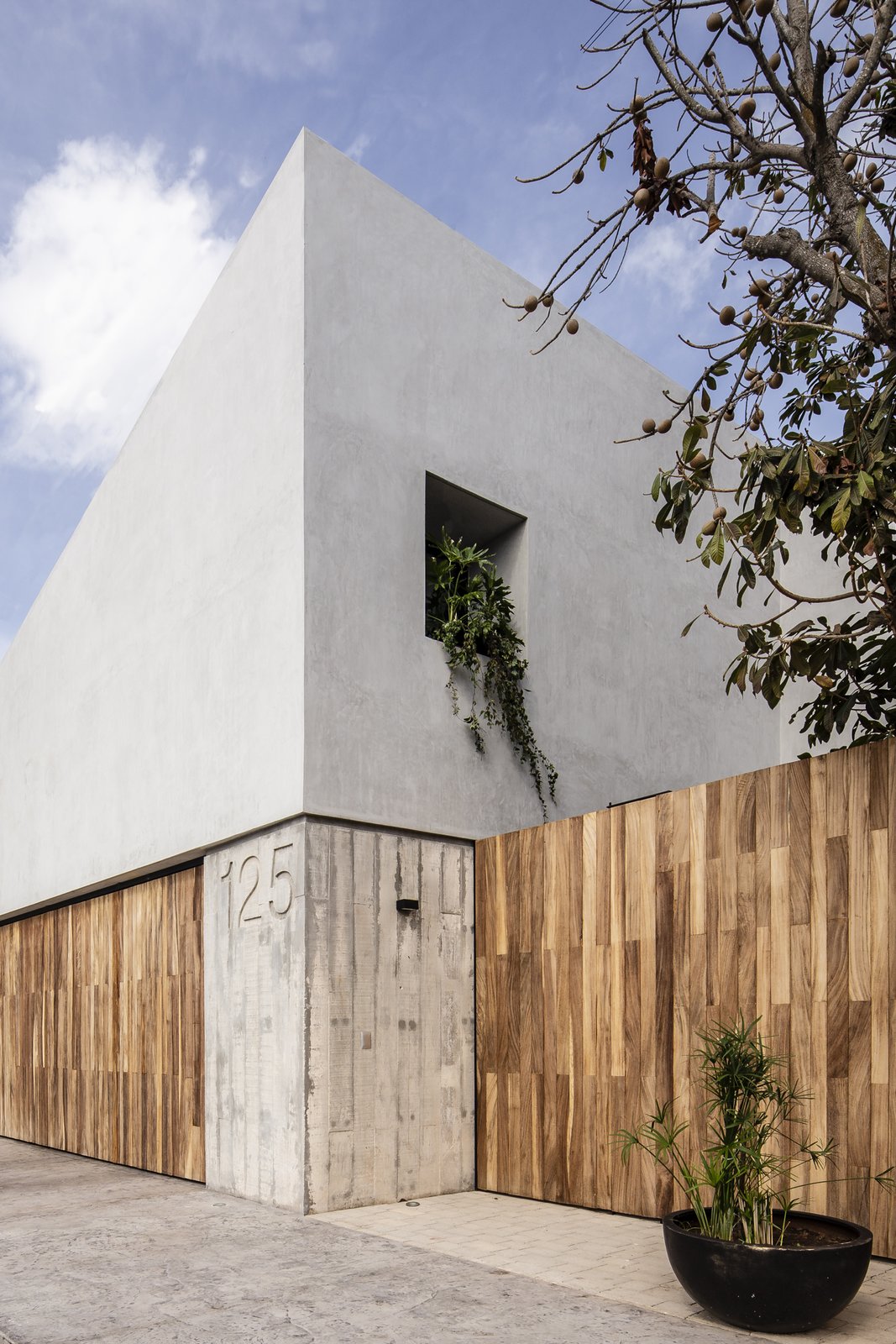
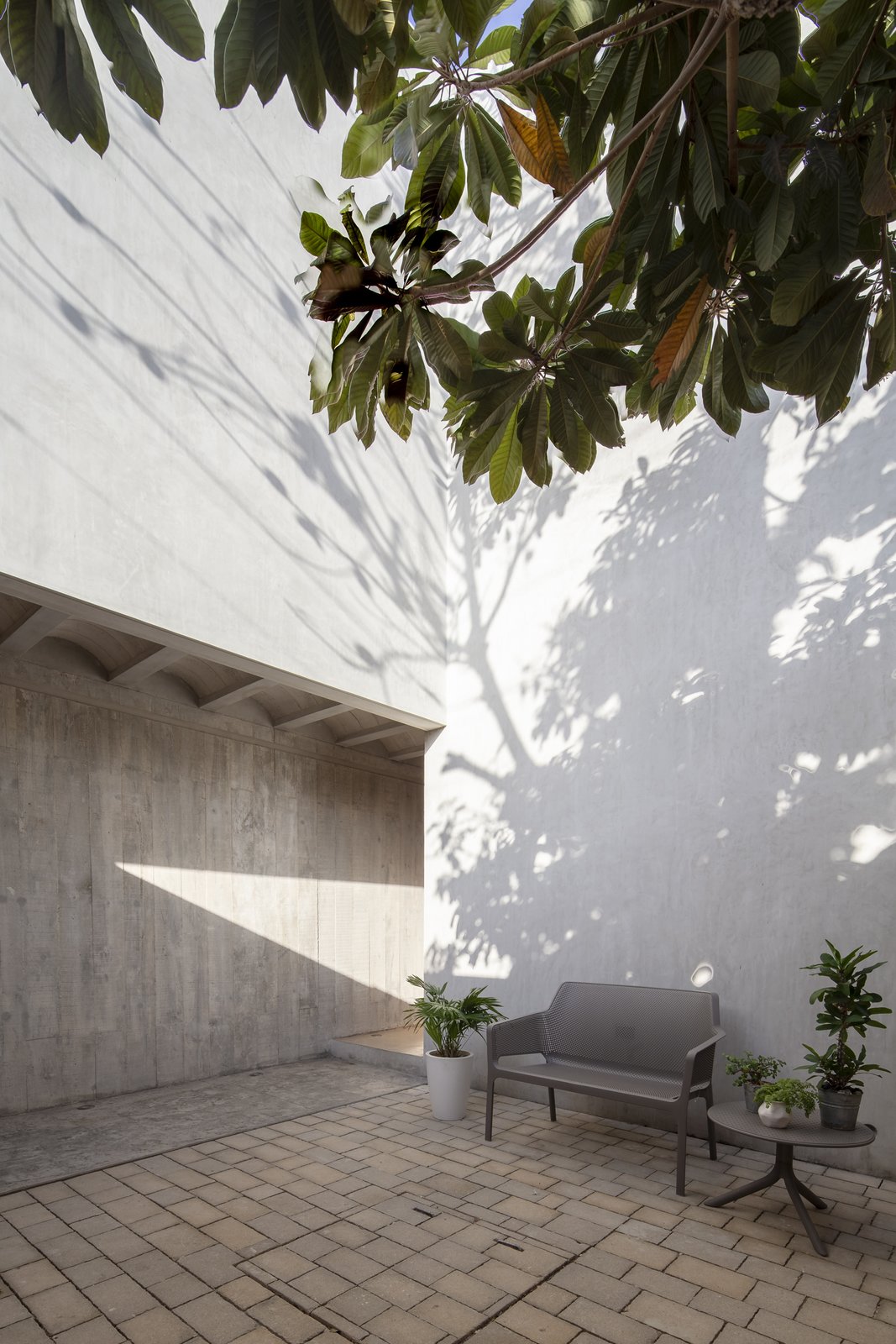
See more on Dwell.com: PDC House – Mérida, Yucatán, México
Homes near Mérida, Yucatán, México
- Casa Chaaltun
- Lemon Tree House
- Casas Mérida
