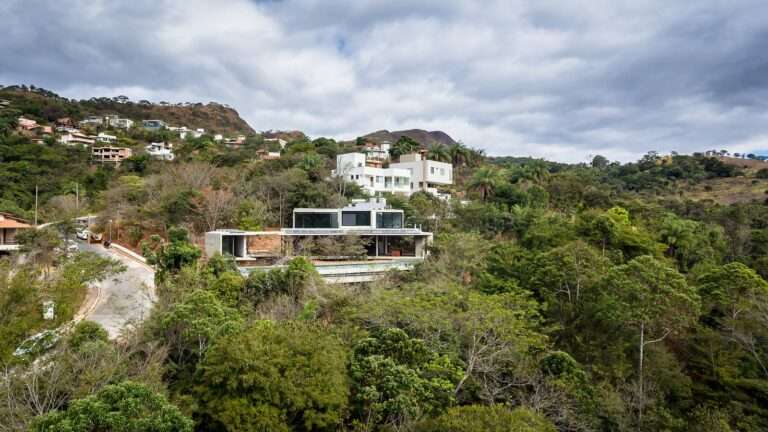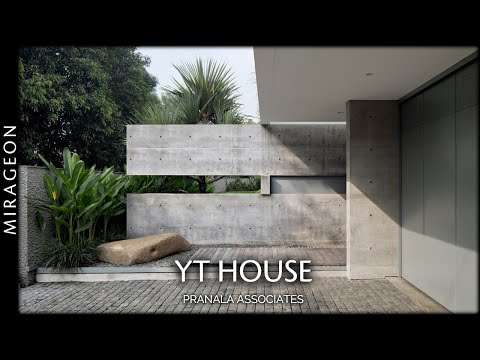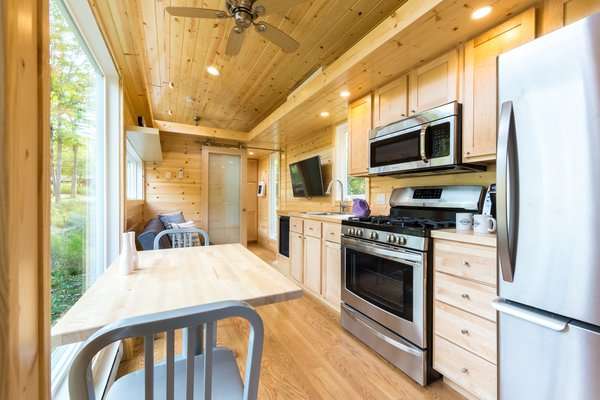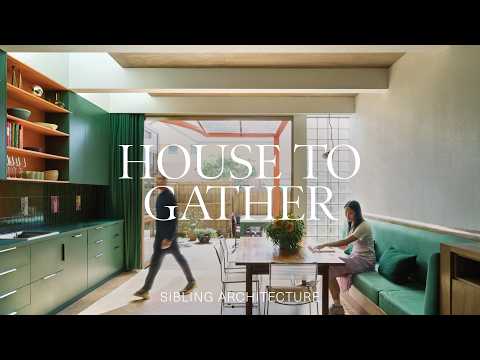We love a contemporary home that turns to ways other than just color to add contrast to the polished, modern interior. The Guaratinguetá House designed by Ricardo Abreu Arquitetos is one such gorgeous residence where different ceramic surfaces provide points of visual interest in various rooms. It is ceramic finishes that cover everything from the walls and floor to other accent features inside this Brazilian home. The best part is that you have an open living area that is connected to the equally elegant backyard and garden at all times through the sliding glass doors. Every little detail has been custom-crafted to blend into the overall, larger scheme of things.
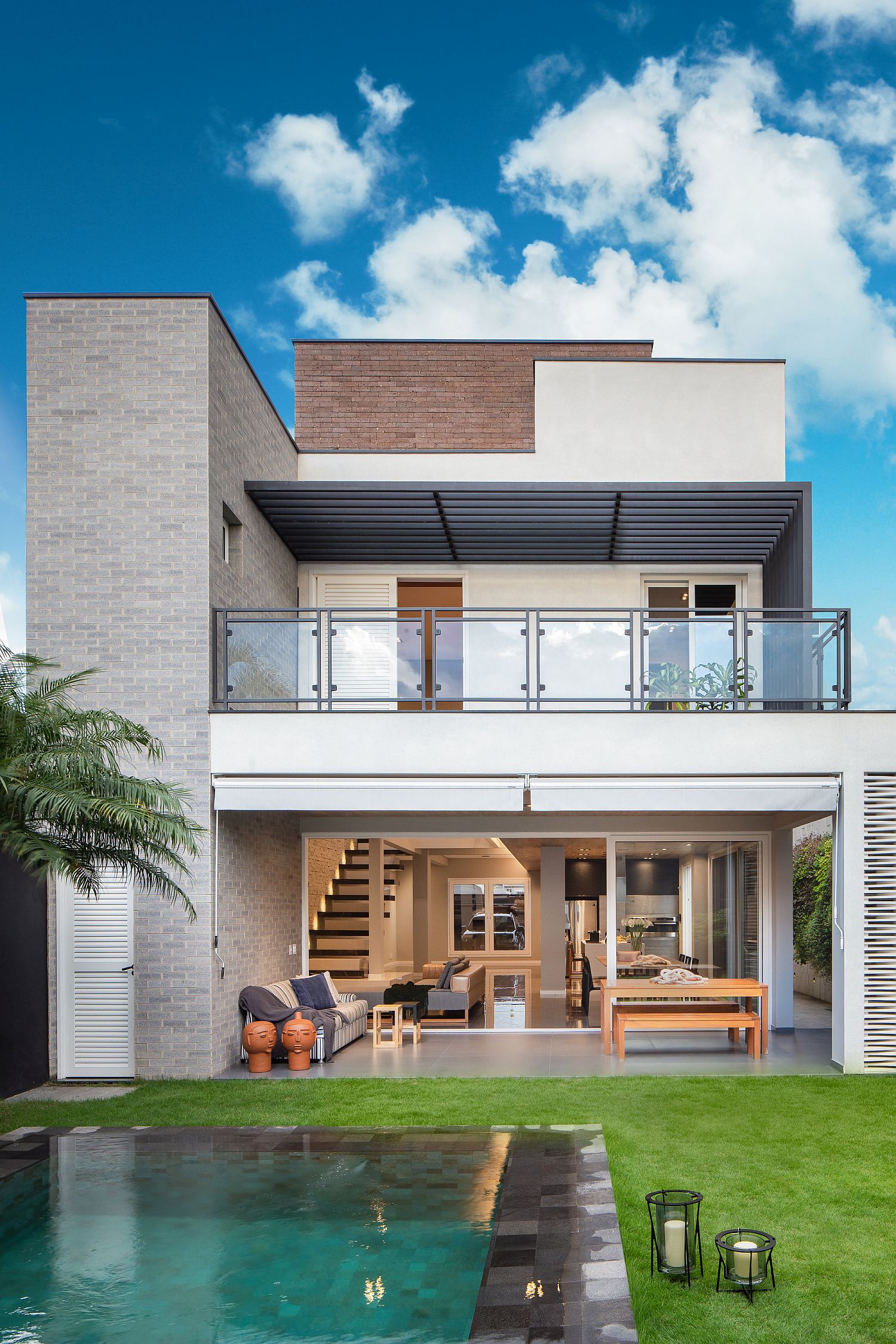
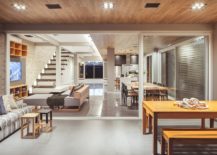
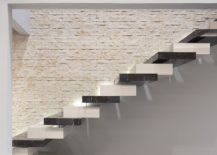
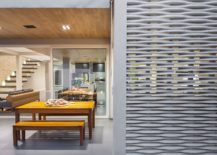
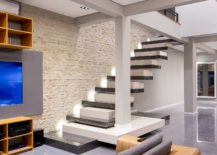
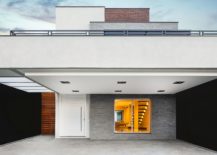
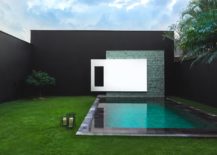
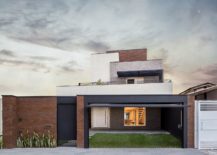
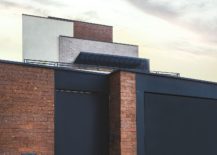
Another interesting feature of the house is the way in which it has been divided into three staggered volumes that house different spaces depending on level of privacy. The backyard pool complements the contemporary appeal of the interior perfectly even as a dark, black wall becomes the focal point. On the other side of things, the street façade offers complete privacy and keeps away prying eyes with ease. A stunning floating staircase in concrete finishes off with black and white marble tiles ends up stealing the show on the inside even as natural light permeates to every corner with ease. [Photography: André Mortatti]
RELATED: Dream Hangout: Contemporary Pool House in Porto Alegre Unveils Lakeside Paradise!
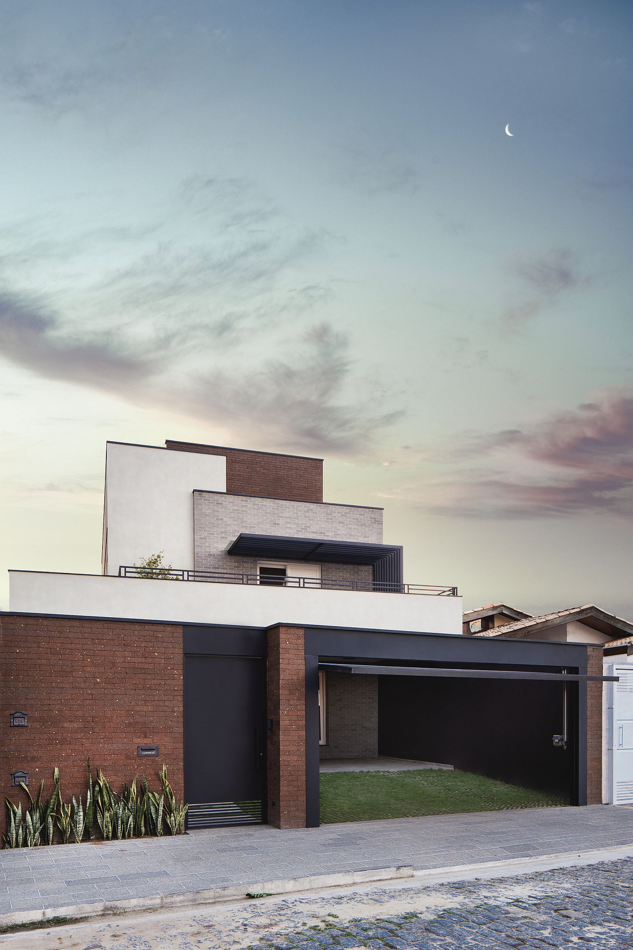
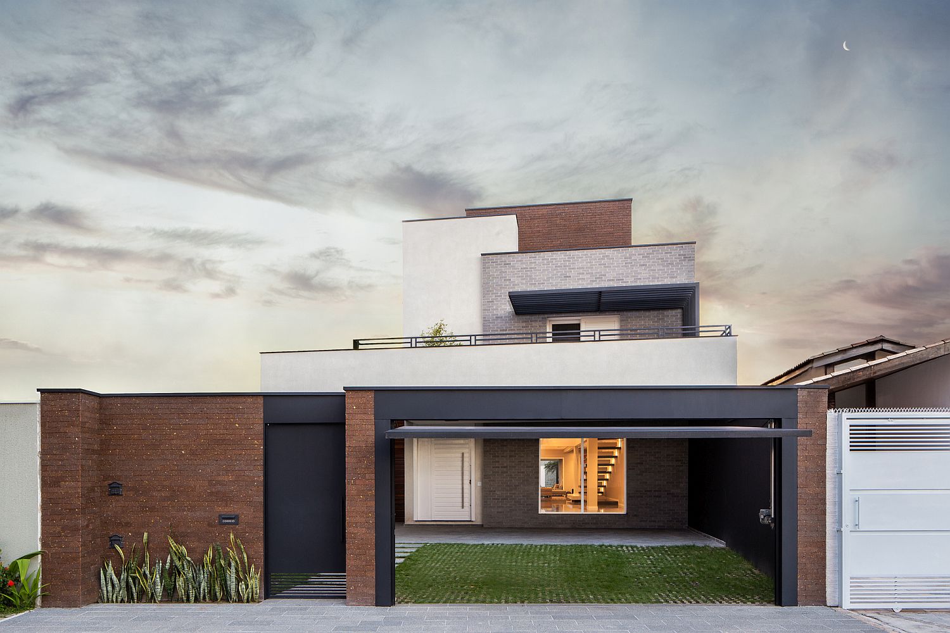
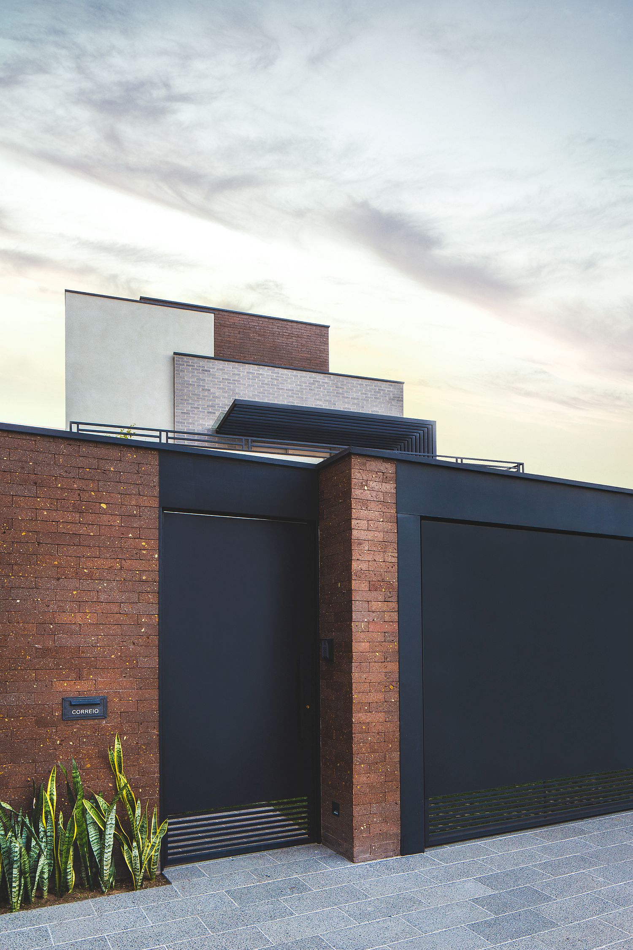
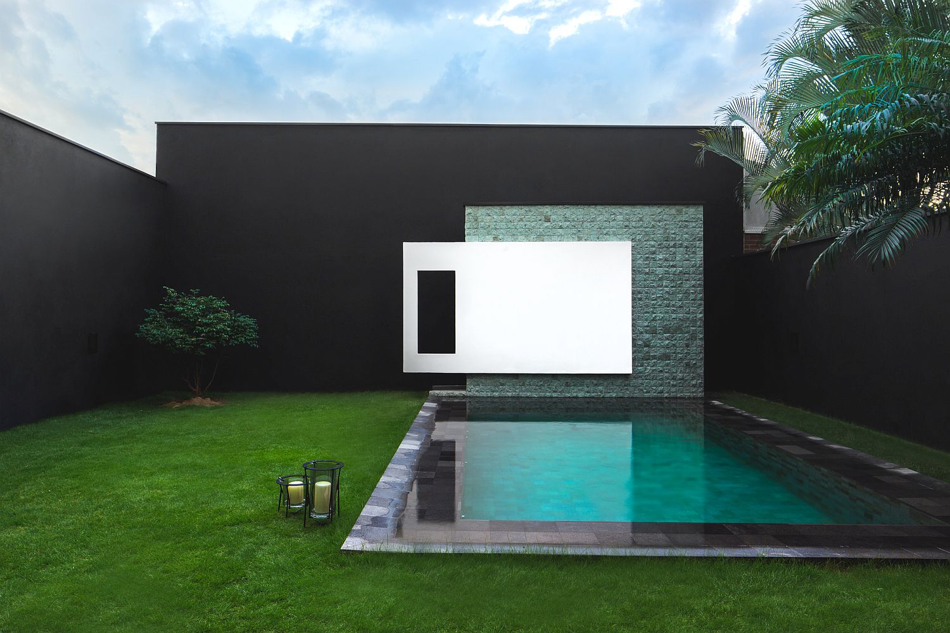
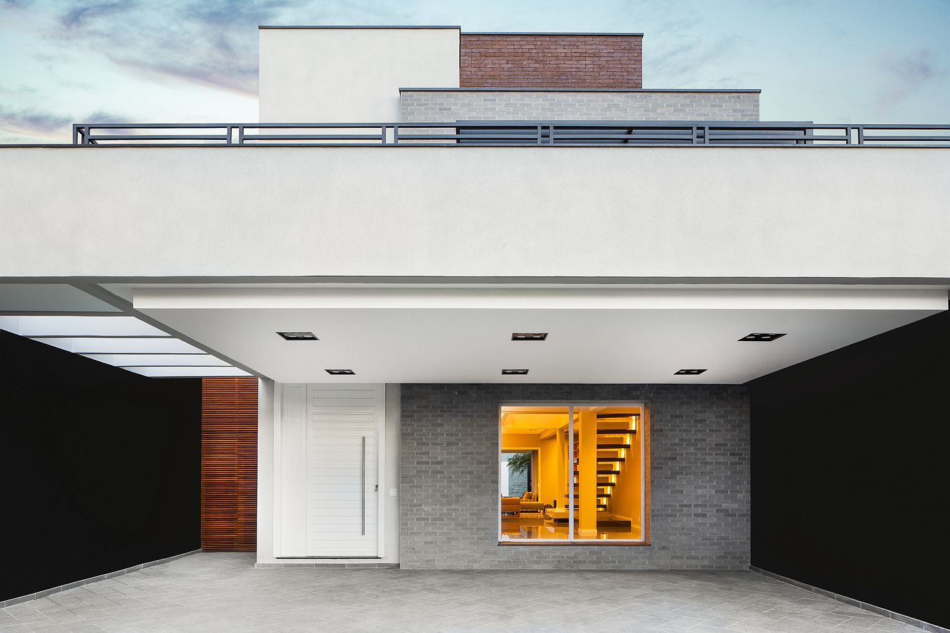
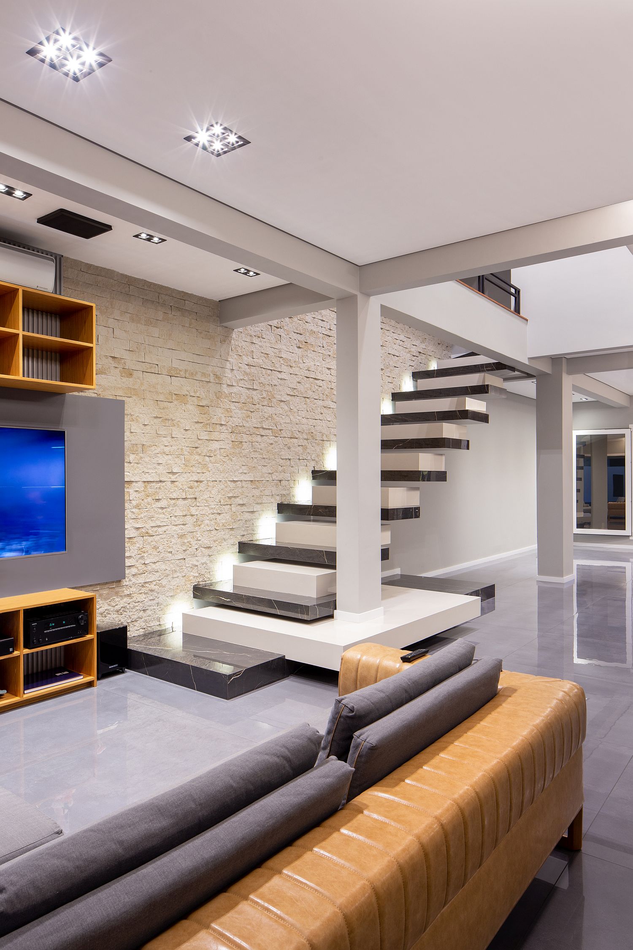
Large-format porcelain tiles cover all rooms floors. To ensure the integration of the rooms, there is no material transition between them, kitchen and veranda. A porcelain tile was chosen to allow the use of polished surface pieces in the internal rooms and pieces with natural surfaces on the gourmet terrace.
RELATED: Antolini Unveils World’s First Natural Stone That Fights Bacteria and Mold!
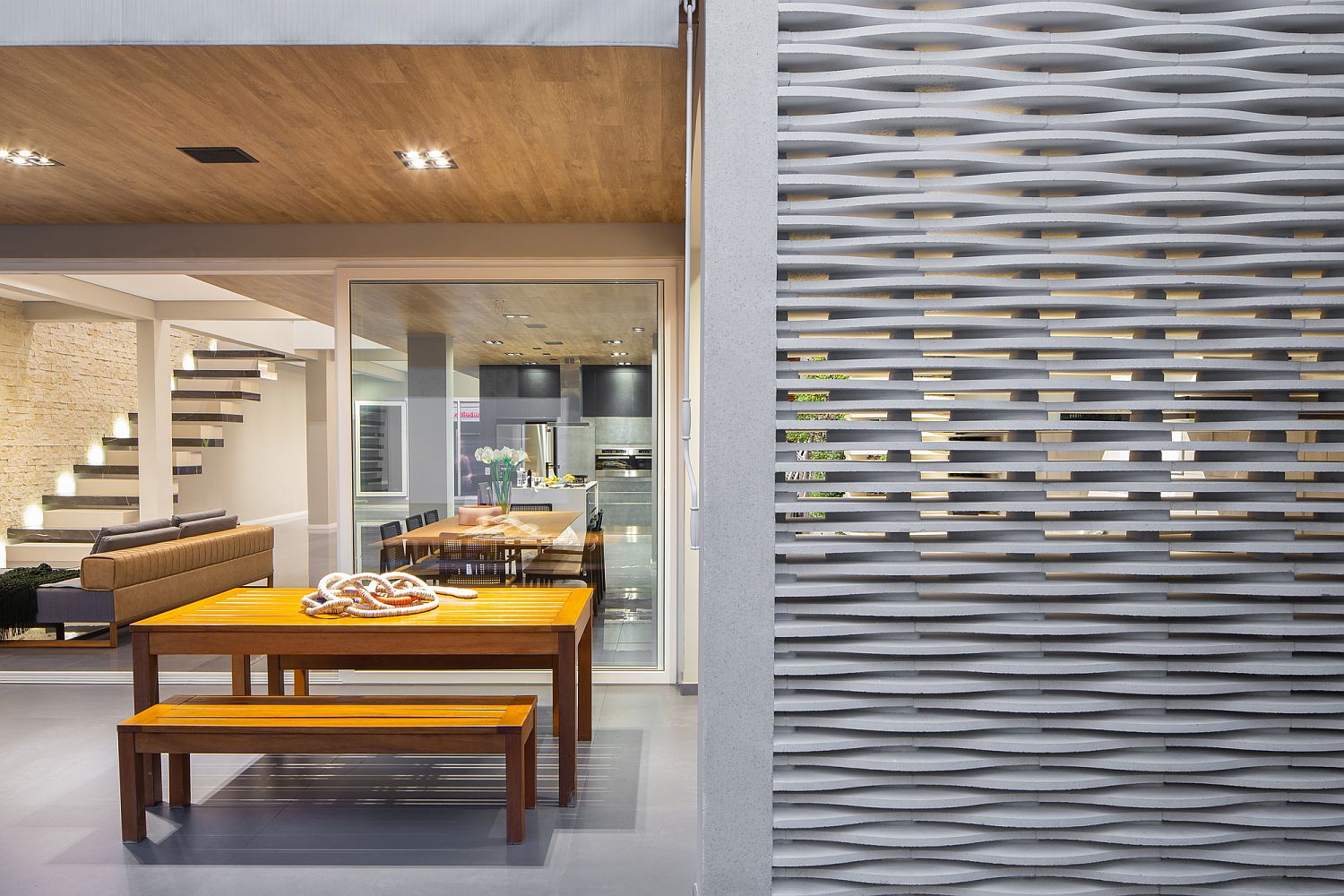
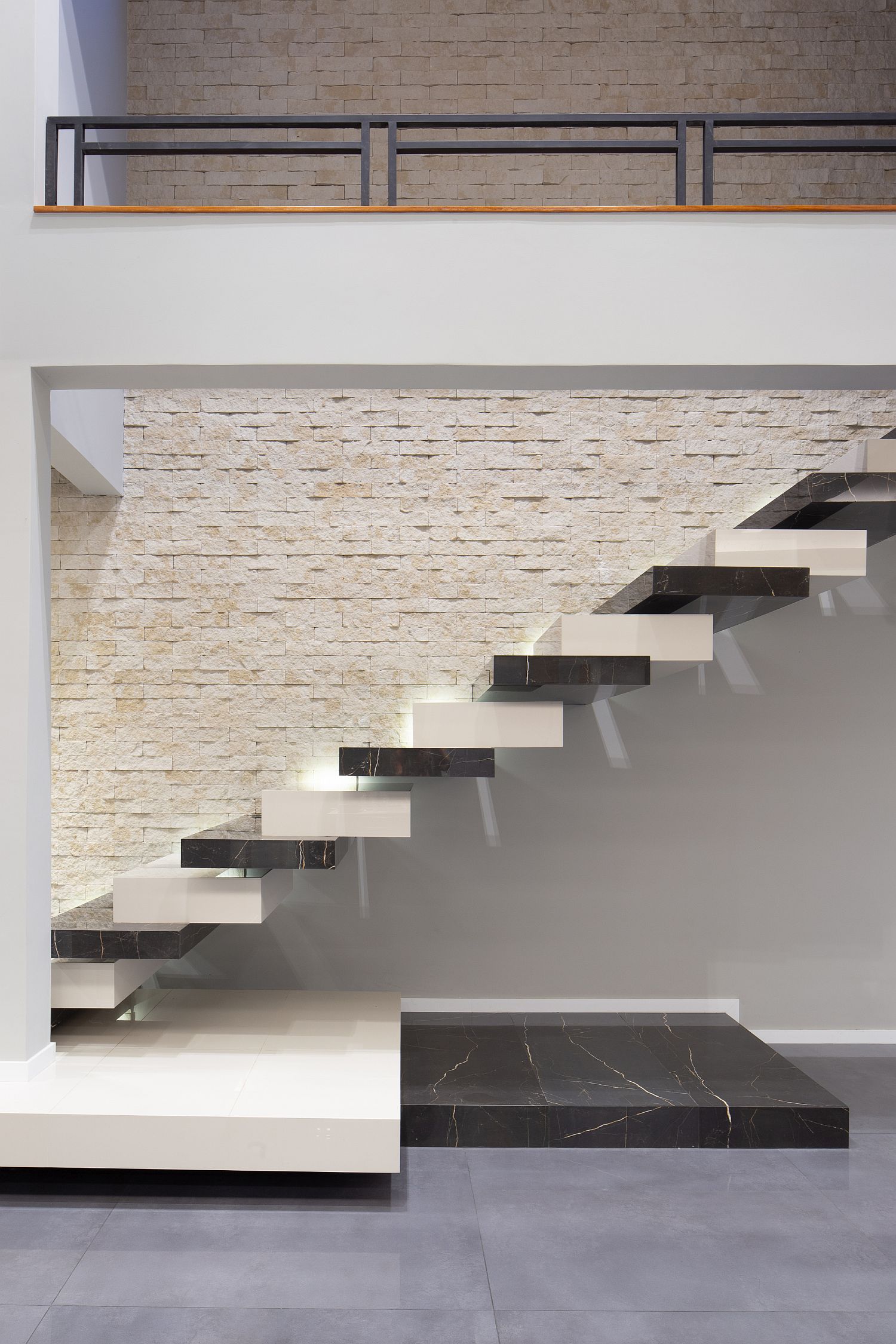
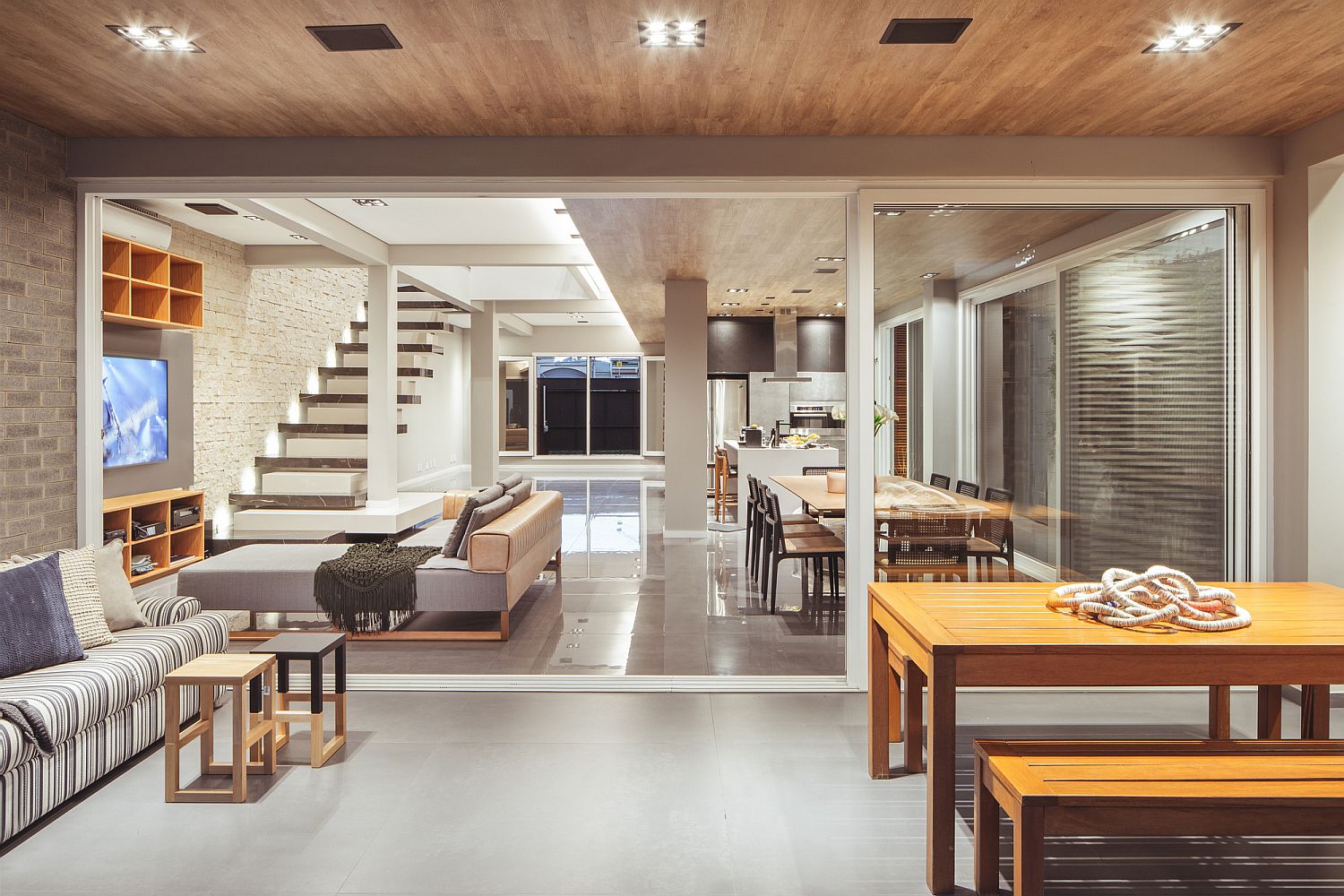
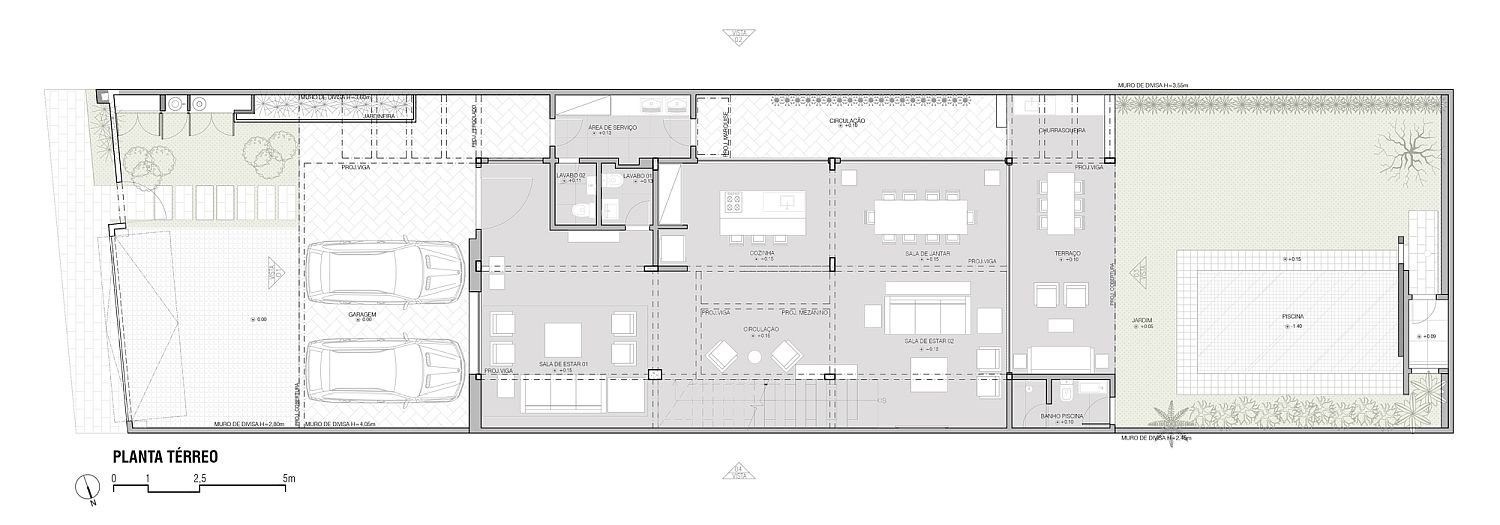
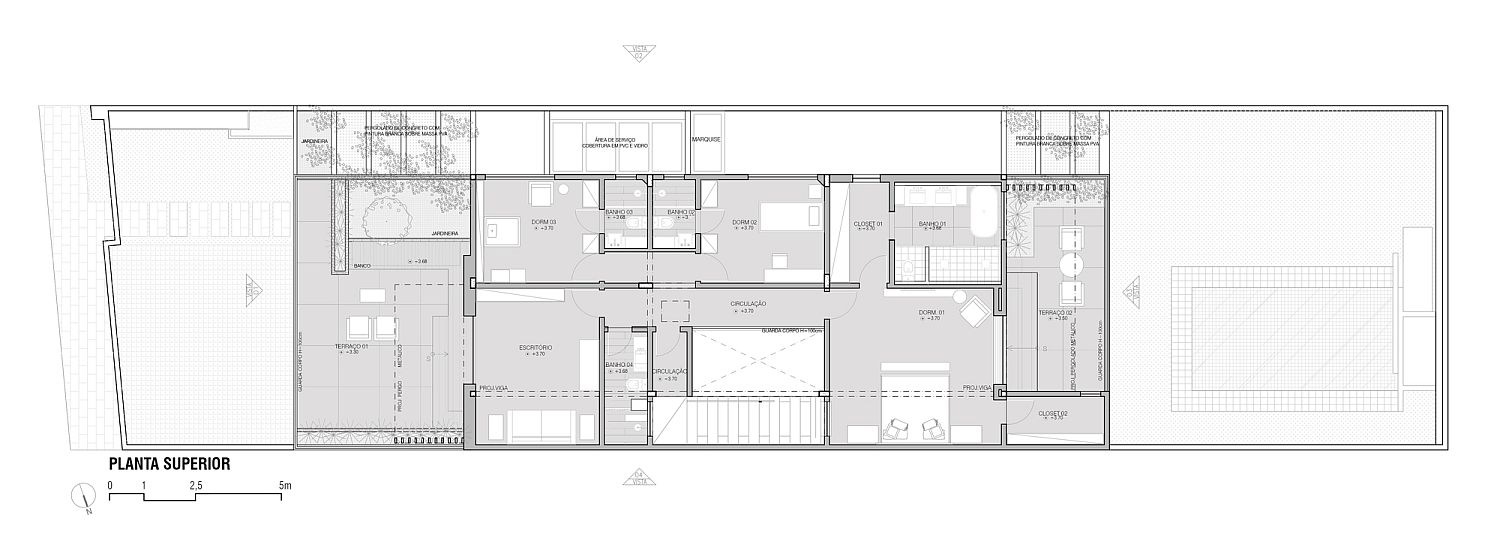
You’re reading Stunning Contemporary Residence in Brazil Unveils a World of Textures, originally posted on Decoist. If you enjoyed this post, be sure to follow Decoist on Twitter, Facebook and Pinterest.
