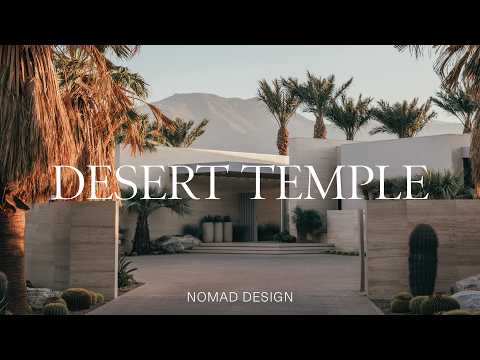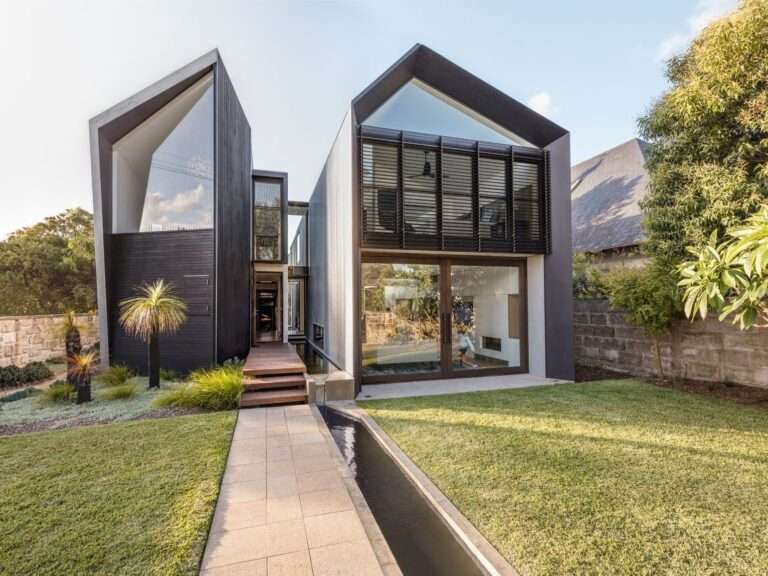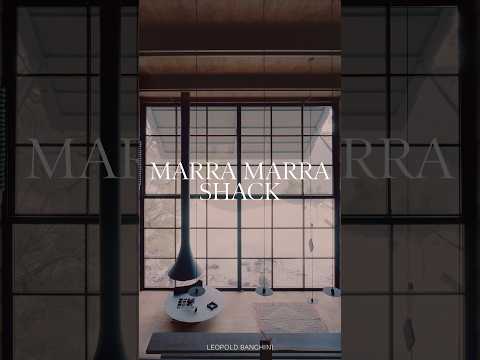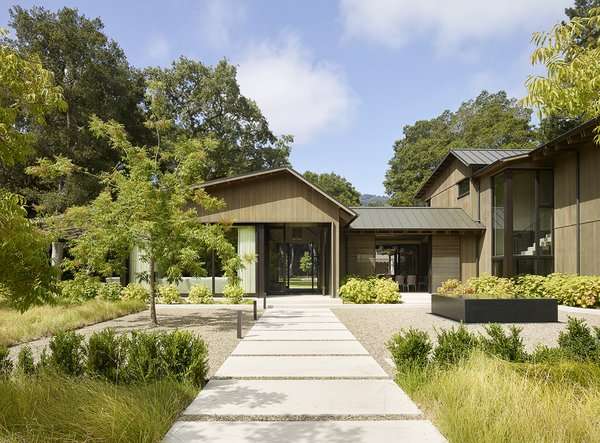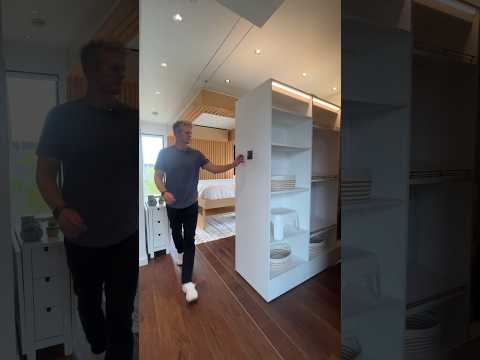Kick back, relax, and soak in the views of these stellar homes from the Dwell community that caught our editor's eye this week.
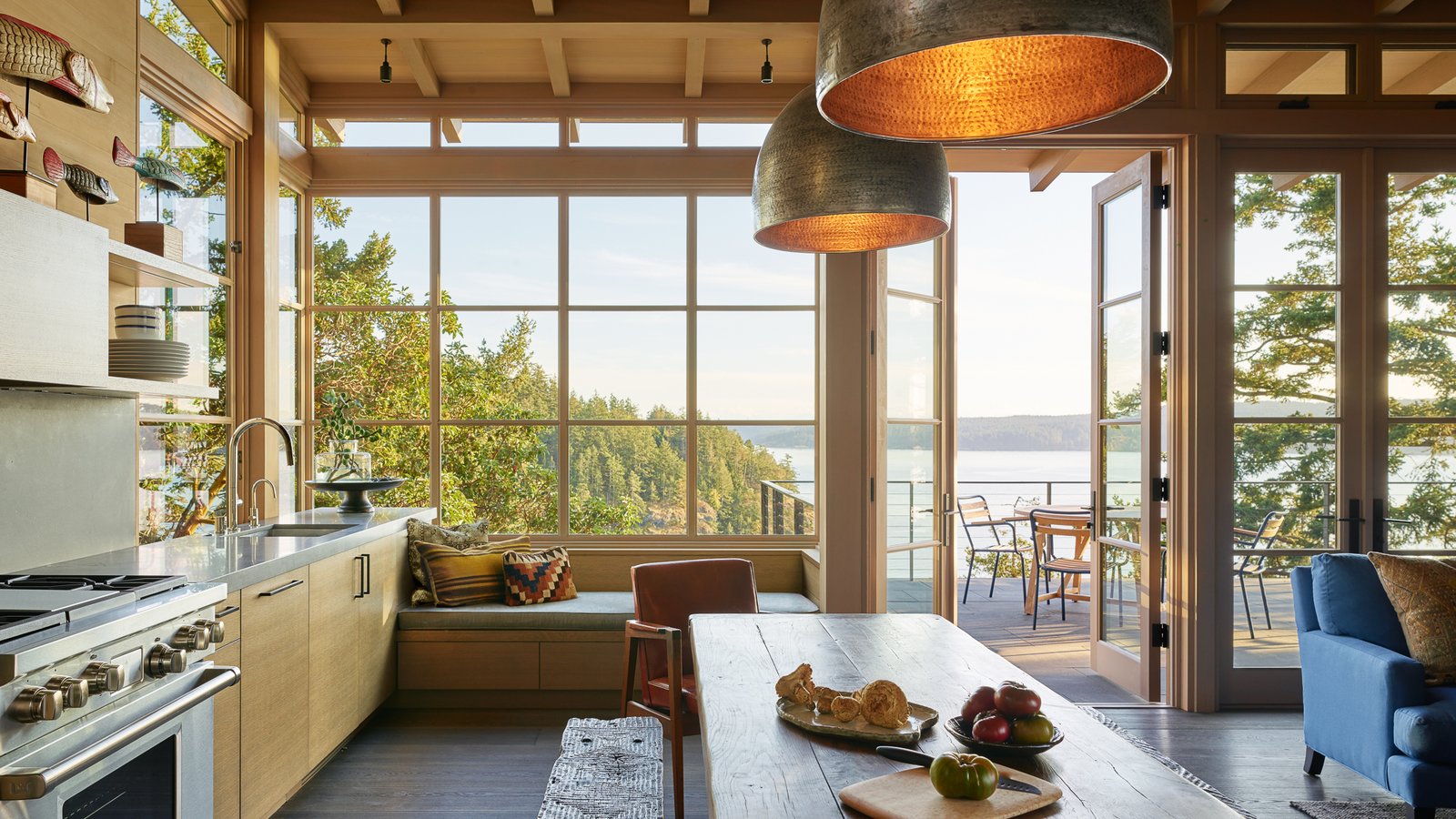
Featured homes were submitted by members of the Dwell community through our Add a Home feature. Add your home to Dwell.com/homes today.
1. Harlosh Wood H
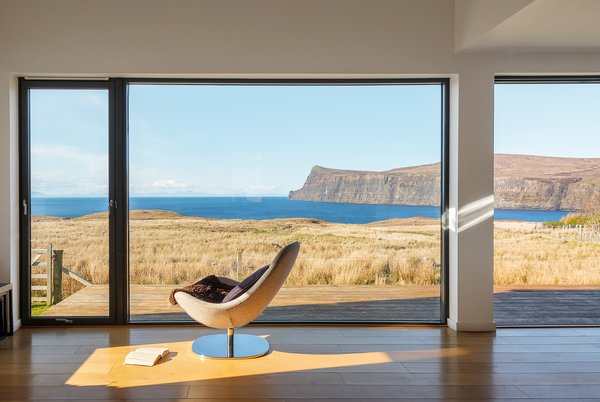
The living room of Wood H by Dualchas Architects has a sweeping view of the surrounding landscape and the Atlantic Ocean.
Photo: BoutiqueHomes
Architect: Dualchas Architects, Location: Scotland, United Kingdom
From the vacation rental site: “Where else can you whale watch from within a luxurious sitting room, with a wood-burning stove crackling in the corner? With a stay at Wood H, you are at once immersed in the vast natural offerings of the Isle of Skye, while safely secluded in contemporary style and comfort. Tranquil yet dramatic, on land yet at sea, remote yet connected, Wood H weaves disparate elements together to create a richly dynamic tapestry unlike any other.”
2. Thompson Lake House
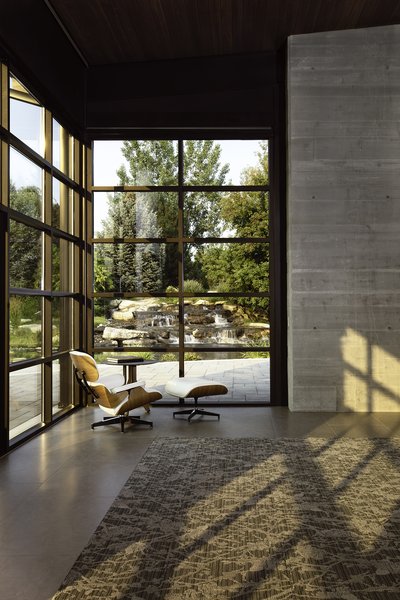
An Eames lounge chair overlooks a cascading waterfall outside the Thompson Lake House. Architect CTA | Cushing Terrell designed the home to feel flexible and customizable.
Photo by Deborah Hardee Photography
Architect: CTA | Cushing Terrell, Location: Eagle, Idaho
From the architect: “The owners envisioned a family oasis that could be restful and serene yet open and welcoming, and capable of entertaining large gatherings. They envisioned an environment that blended interior and exterior, seamlessly integrated into its stunning surroundings. The interior and exterior are connected by operable glass hanger doors which frame vistas of the lake, landscaping, beach, and distant architecture.”
3. Suns End Retreat
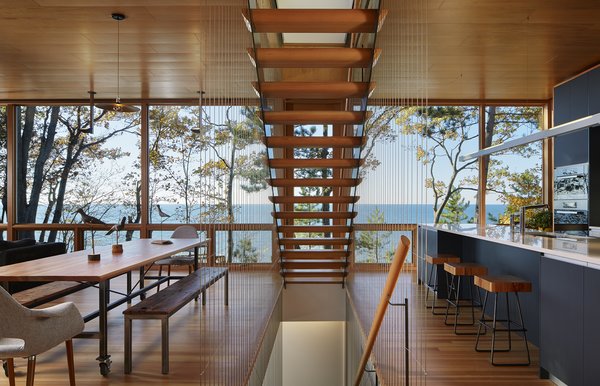
The material palette of Suns End Retreat includes Douglas fir that wraps the floors, walls, and ceiling. Wheeler Kearns Architects say the home’s “calm, natural earth tones read quietly in concert with the natural surroundings.”
Photo: Steve Hall, Hedrich Blessing
See the full story on Dwell.com: Top 5 Homes of the Week With Breathtaking Views

