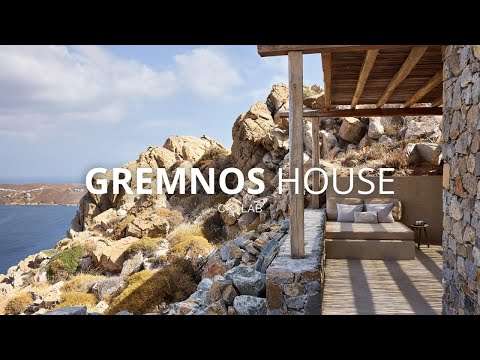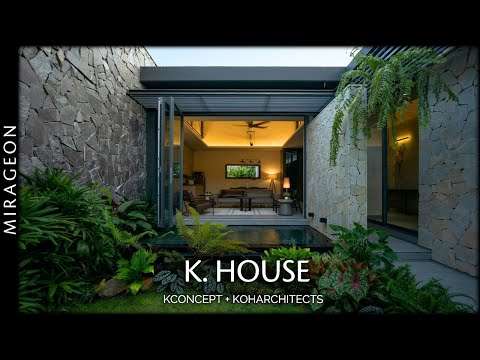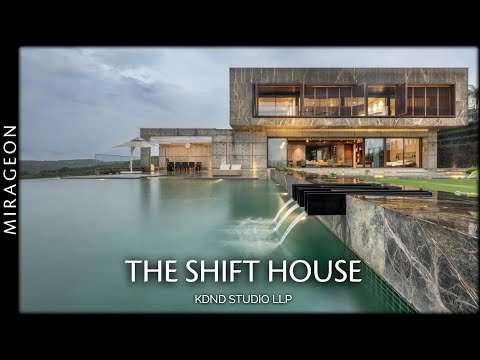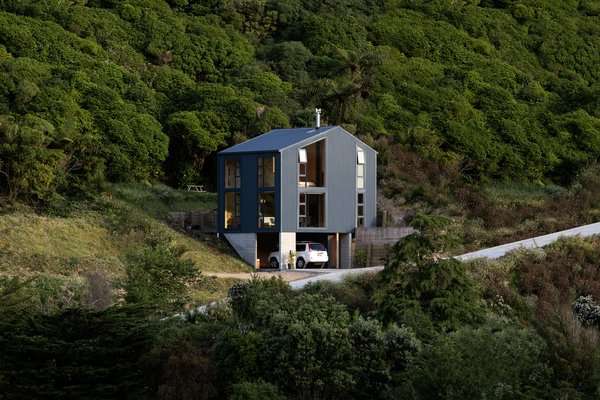Situated in Tulum, this small boutique hotel rises between the trees, in which the main concept consisted in preserving 70% of the existing vegetation in order to build around it. By achieving this, every space of the project is always in relation to its natural surroundings. The hotel has five 50m2 lodges, formed by a double height room, a mezzanine or “tapanco”, a terrace and an indoor-outdoor bathroom. At the back of the lot the social areas are located, with a dining space and yoga pavilion hanging in cantilever over the pool. The main idea of this water element is to be extruded from the ground in between the vegetation. For this reason, two old zapote trees were preserved, which look as they were rising from the pool itself. All the project is composed by local materials, as well as low maintenance and natural textures, which provide a warm atmosphere to the buildings. A particular finish found on the walls is “chukum”, a Mayan stucco characteristic of the region, which uses a tree resin to give its distinctive color, appearance and durability. The objective was to use materials that age with dignity, so that with the passing of time the architecture acquires character and a deeper sense of belonging. The different volumes of the complex are scattered along the lot, between the trees and stone paths, which provide a sensation of being in a small village in the Mayan jungle. Throughout the design process there was a search for pure forms and natural materials that could blend with the surrounding context. In a sense, Jungle Keva is like an abstraction or simplification of vernacular architecture, easy to read, simple and with a social, natural and economic conscience.
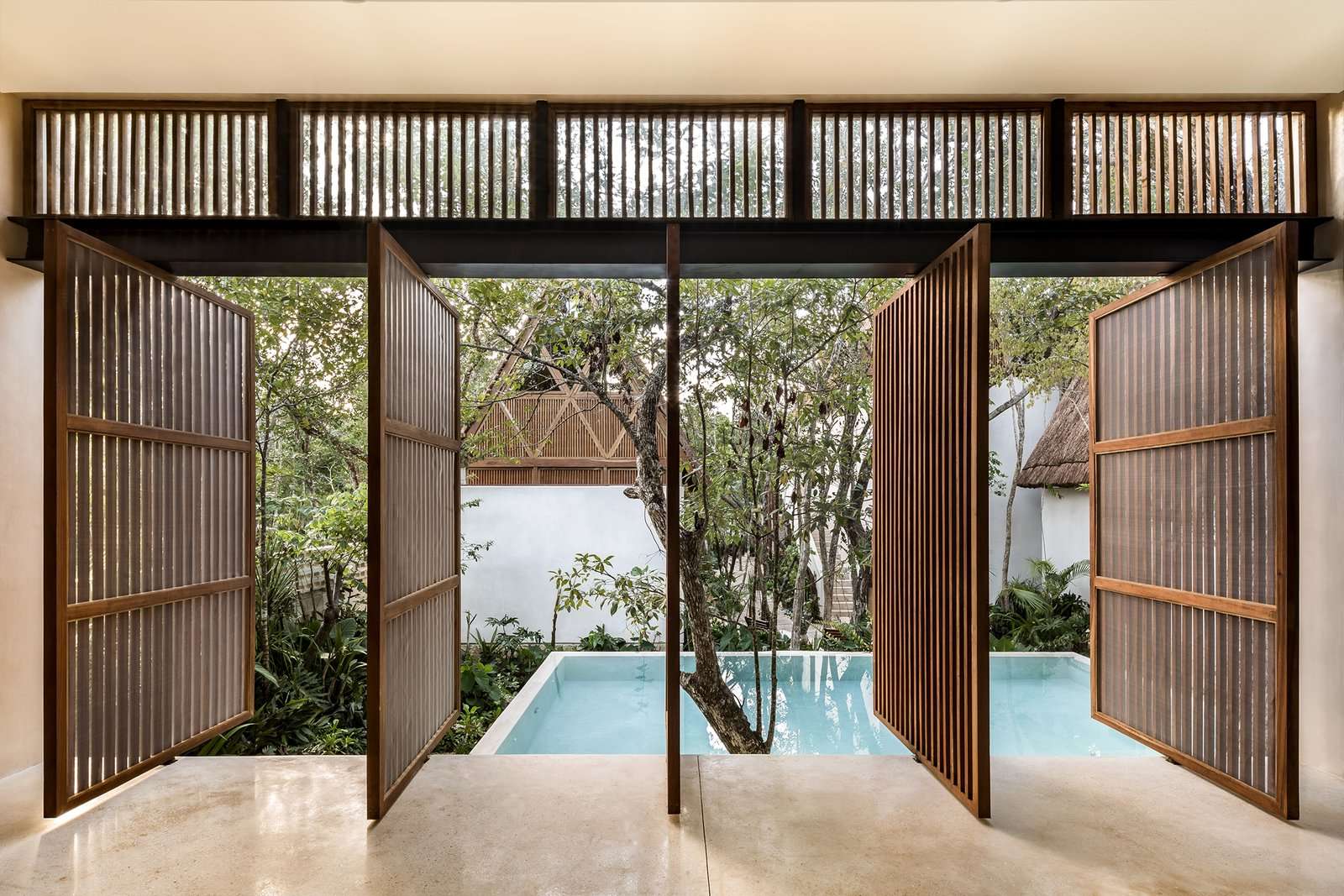
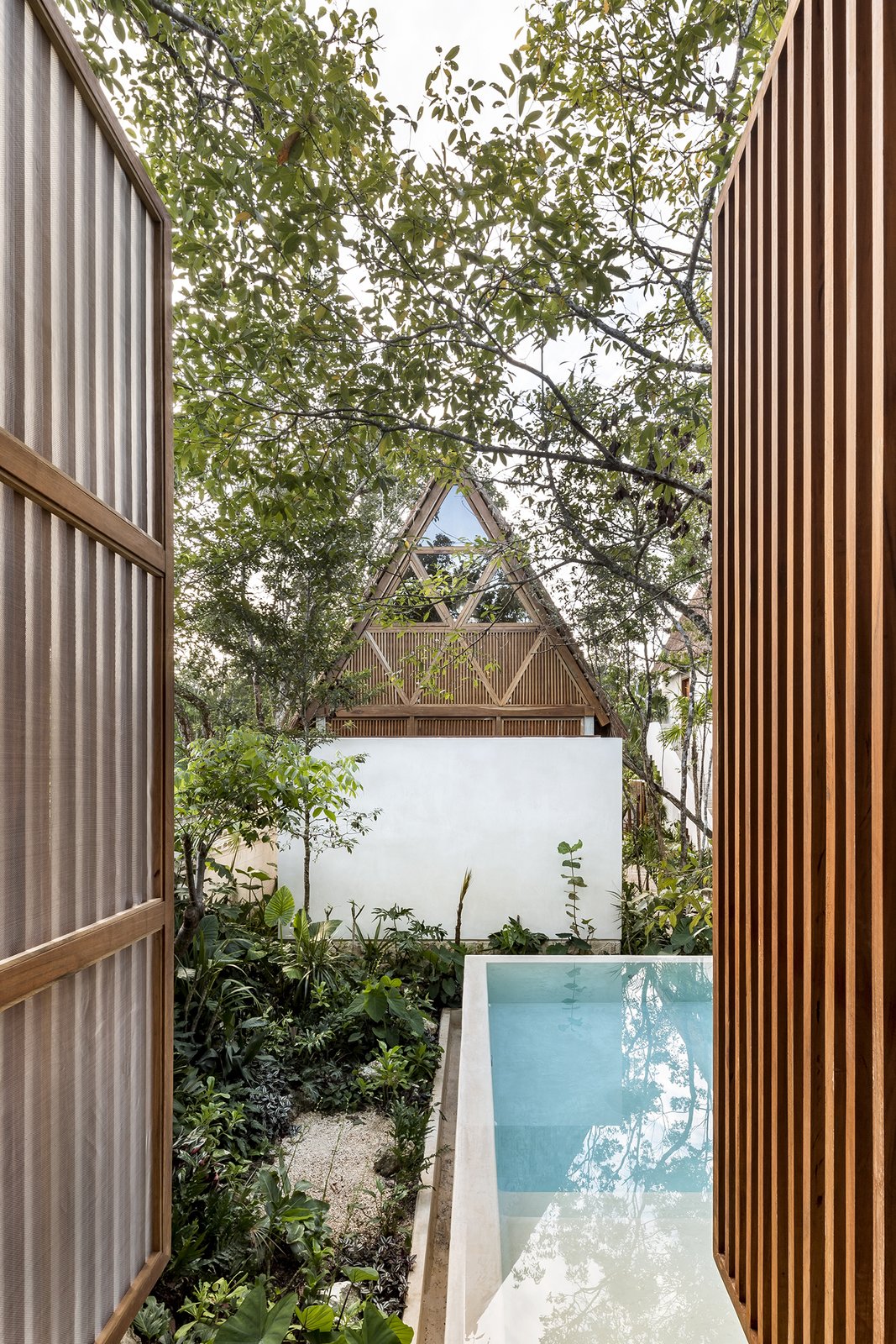
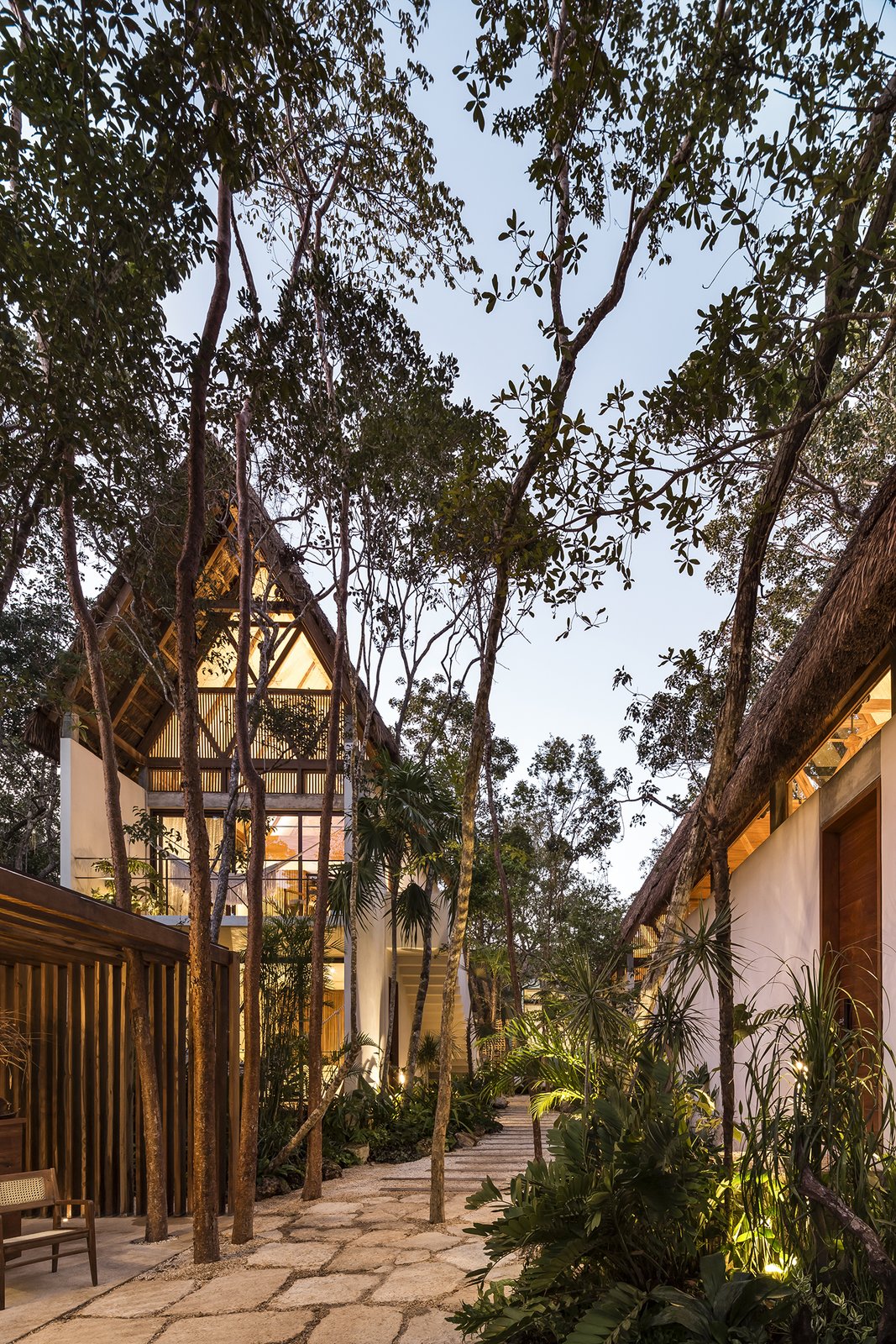
See more on Dwell.com: Jungle Keva – Tulum, Quintana Roo, Mexico
Homes near Tulum, Quintana Roo, Mexico
- Casa Malca
- Casa Pueblo Tulum
- Casa Xixim

