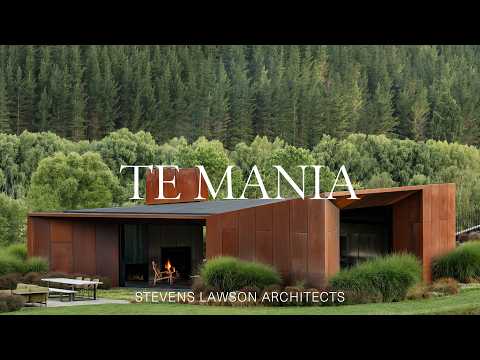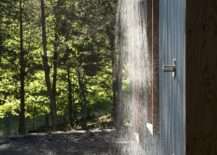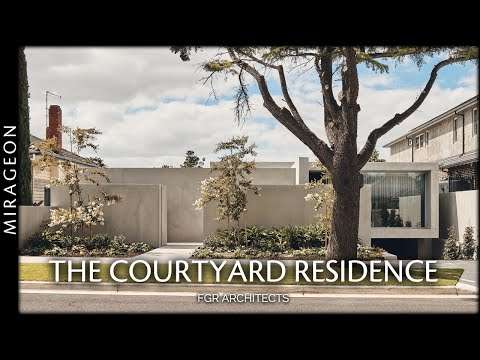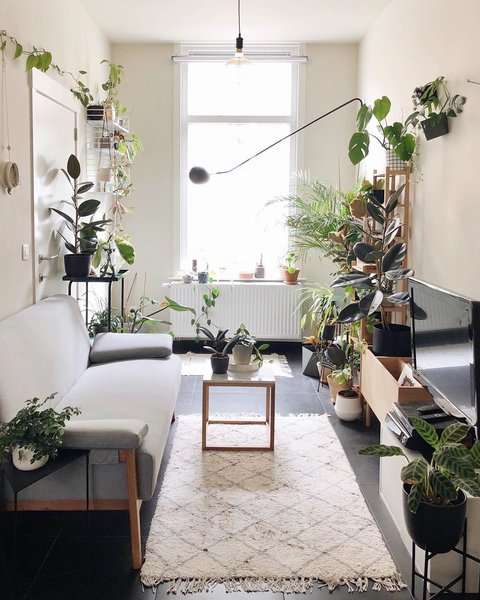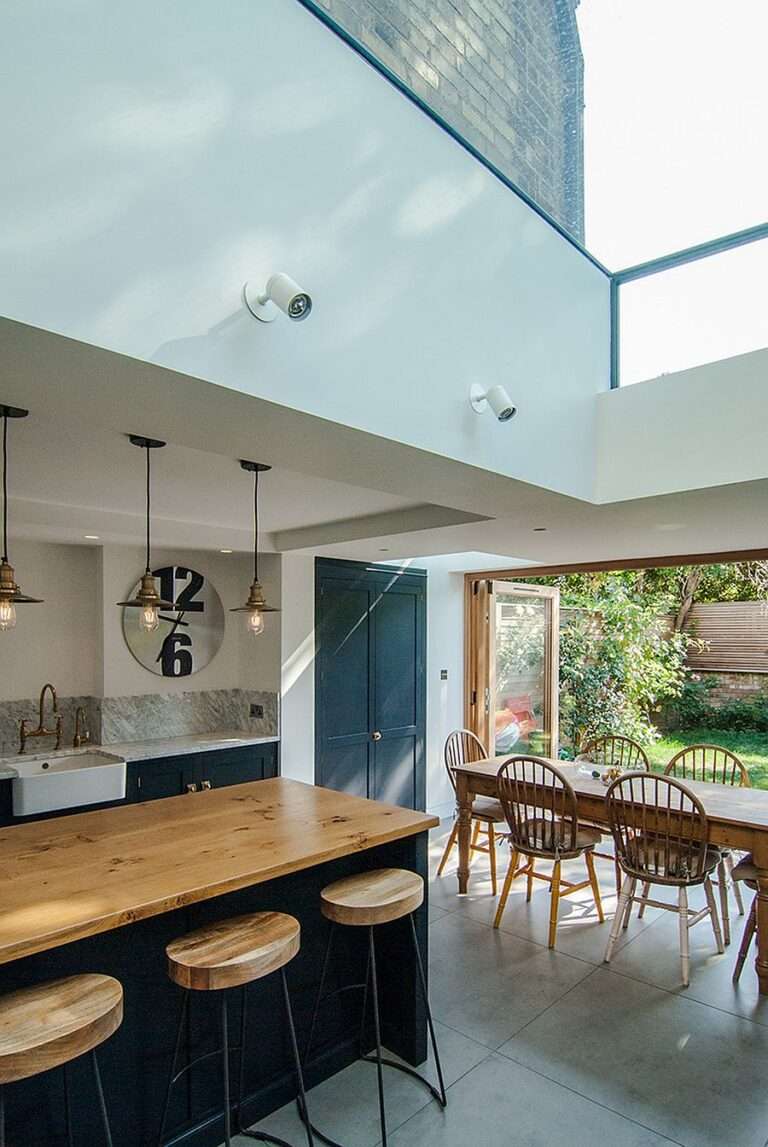A self-initiated, architect-led design-develop-build project, Tesseract house was not designed with a specific client in mind. Rather, it was conceived as a business case to prove that one can create great contemporary architecture that fulfills a demand in the marketplace, while demonstrating that unbridled creativity generates innovative and artful spaces, using conventional and readily available construction methods. All of this was accomplished without breaking the bank and with a typical budget for a house of this kind Located in Toronto’s western lakeside streetcar suburb, this single-family residence proves contextual while owing little to convention and serving as the antithesis to recent vernaculars. By simply and unconventionally engaging the immediate context this contemporary alternative has an impactful, yet unimposing outward presence. This geometry and the depth of experience from which the house derives its name is not provocatively innovative but nuanced, both simple and complex, revealing itself over time. All of this within the constraints of conventional local residential construction, the Tesseract House unapologetically desires to be more than just a place to live.
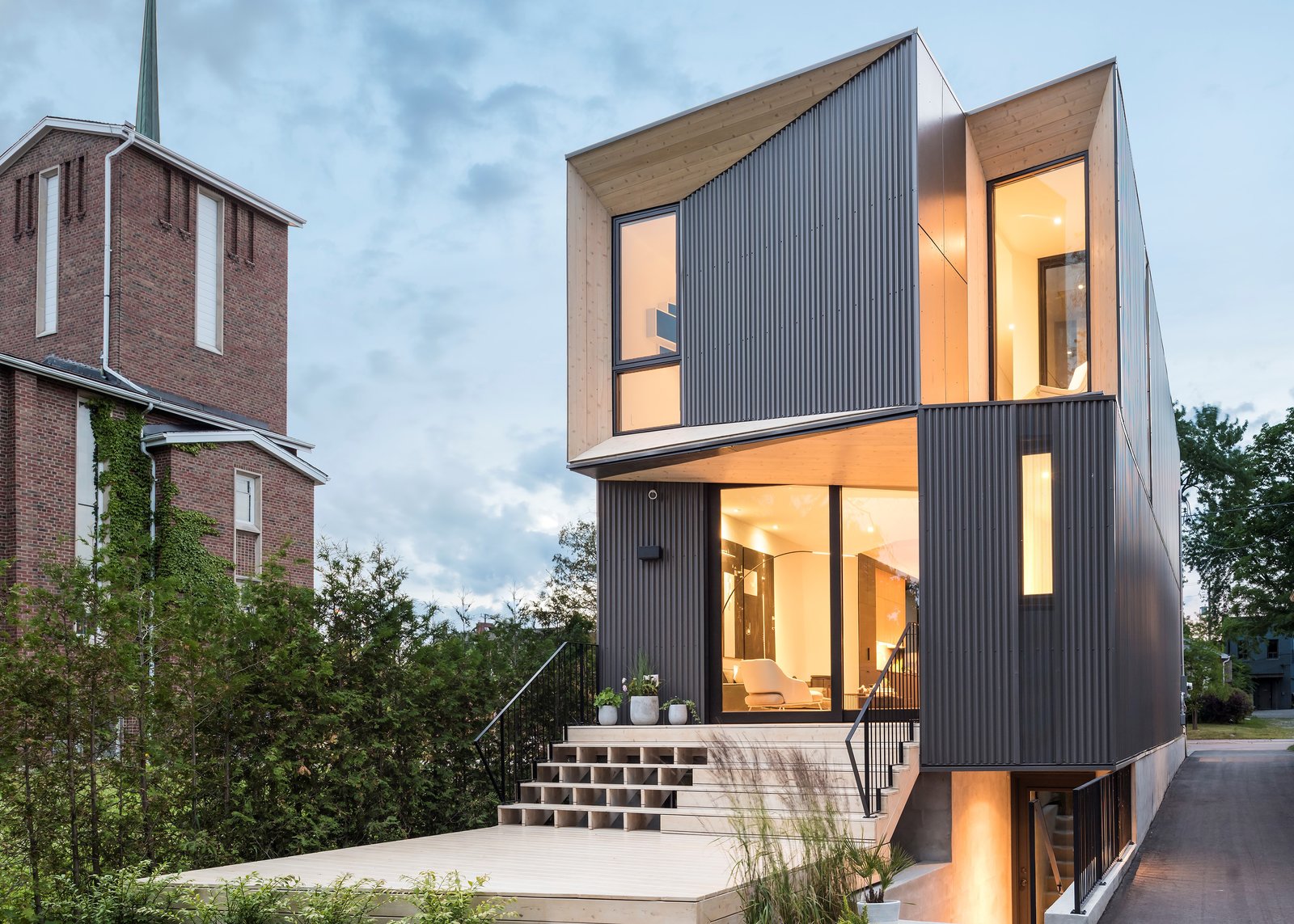
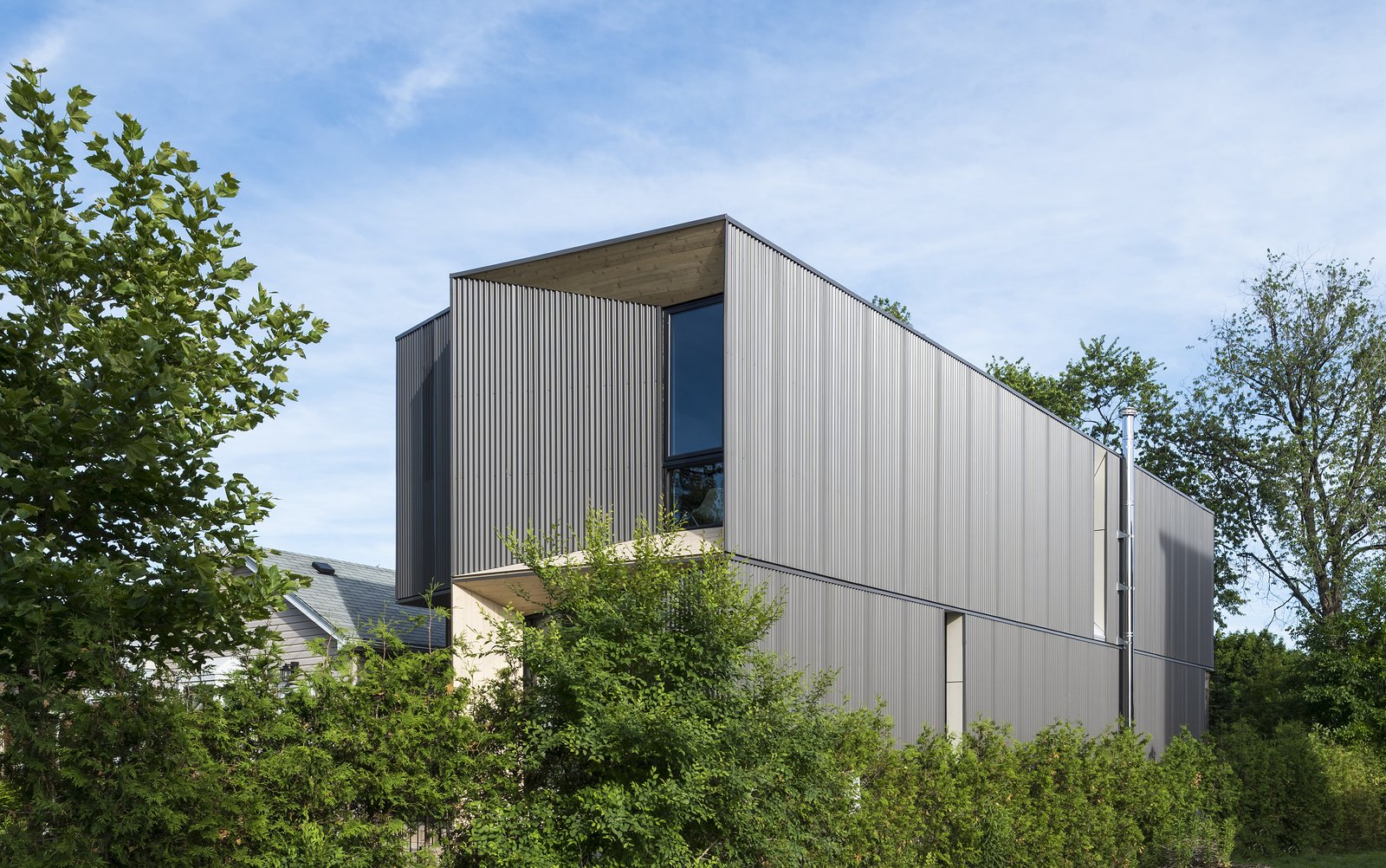
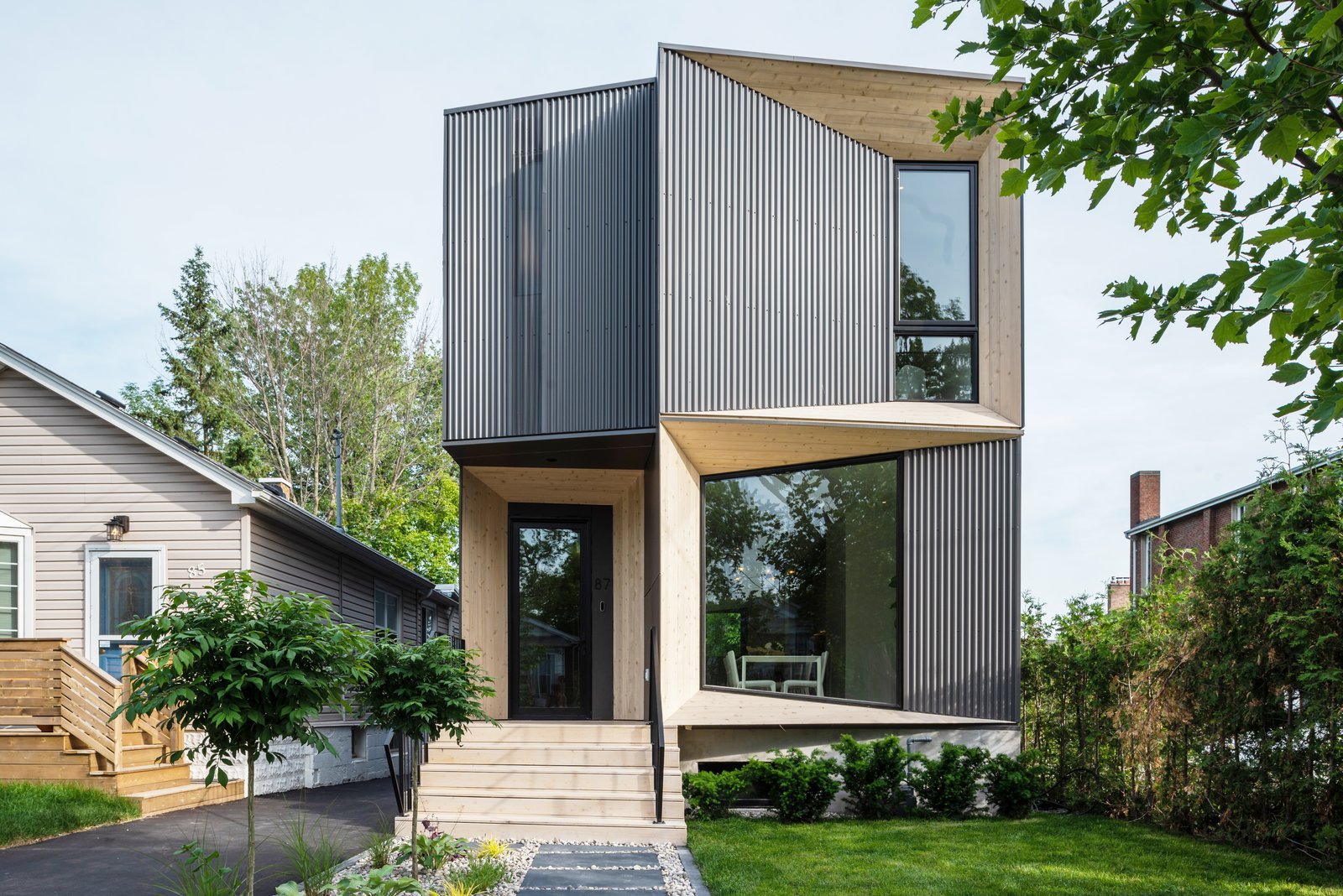
See more on Dwell.com: Tesseract House by PHAEDRUS Studio – Toronto, Ontario, Canada
Homes near Toronto, Ontario, Canada
- Contrast House
- Peak-a-Boo House
- Skygarden House
