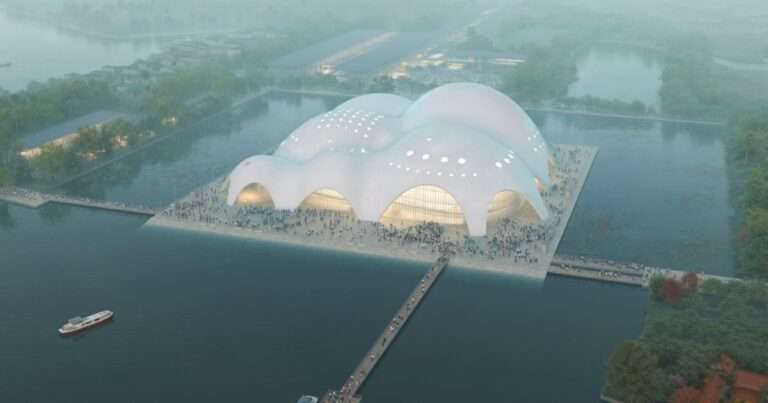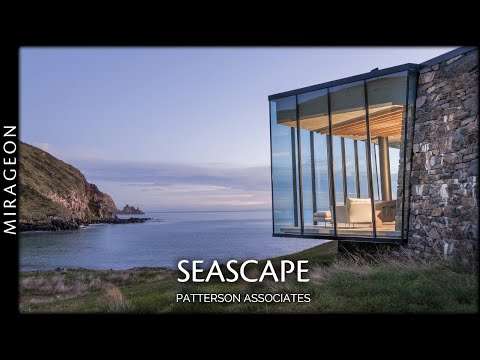Casa El Maqui is a sustainable home with spectacular views of its verdant surroundings.
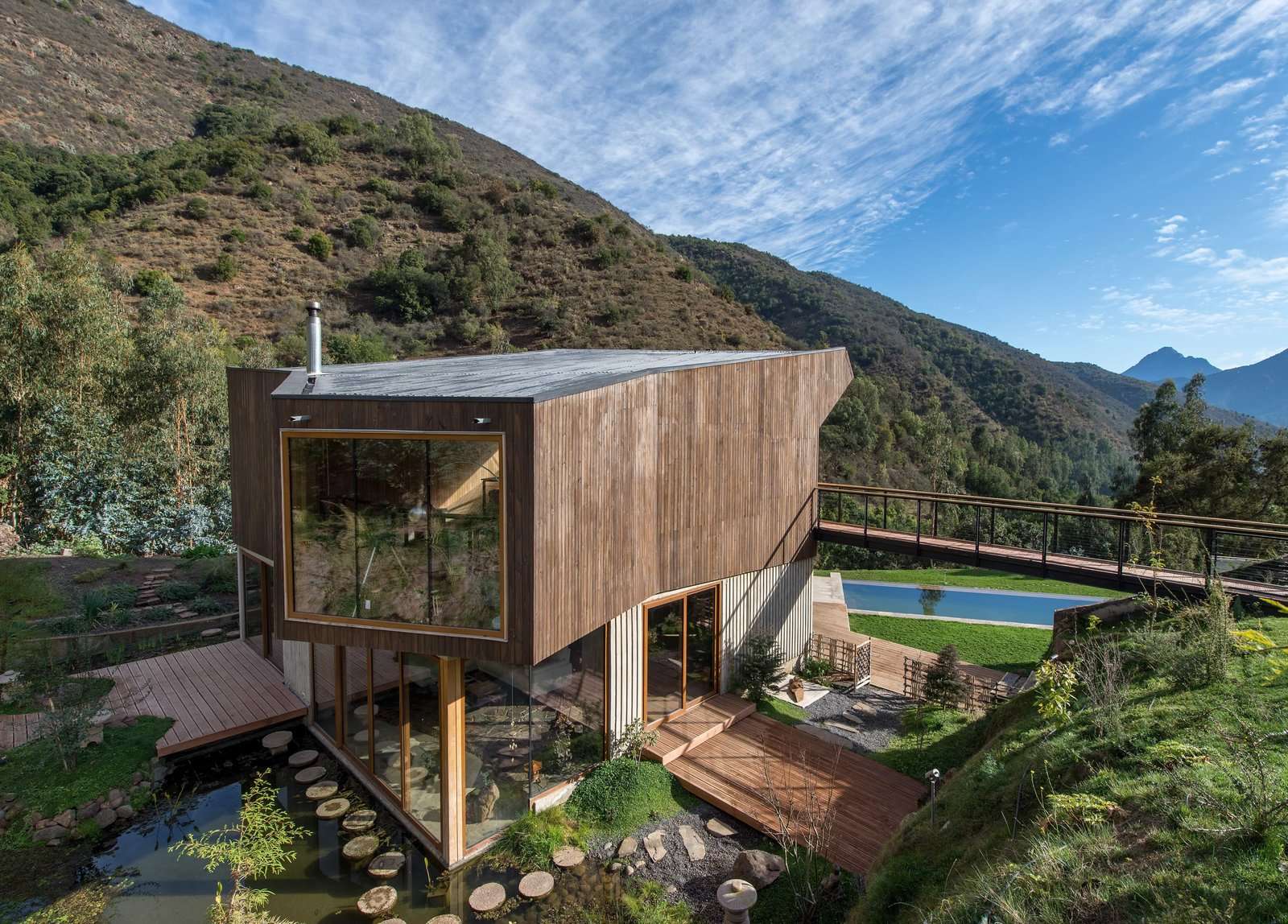
Designed by GITC Arquitectura in 2014, Casa El Maqui rests on the eastern hillside of El Maqui Brook, a rural corner of the Chilean Coastal Range. The 3,013-square-foot residence consists two glass-encased bases bridged by a rectangular timber-clad unit.
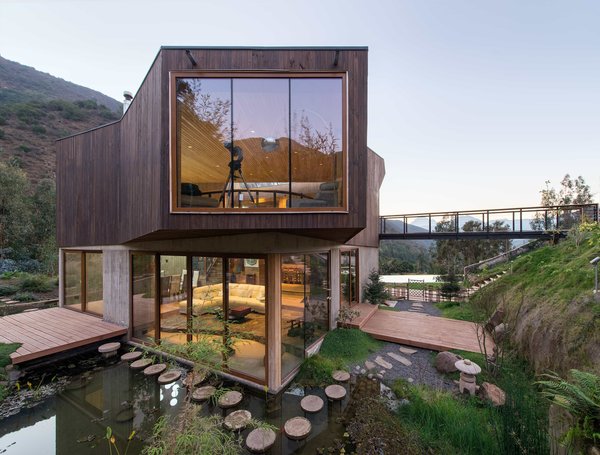
Featuring over 3,000 square feet of living space, Casa El Maqui is comprised of two box-like bases topped with an overhanging timber-clad structure.
Photo courtesy of Chile Sotheby's International Realty
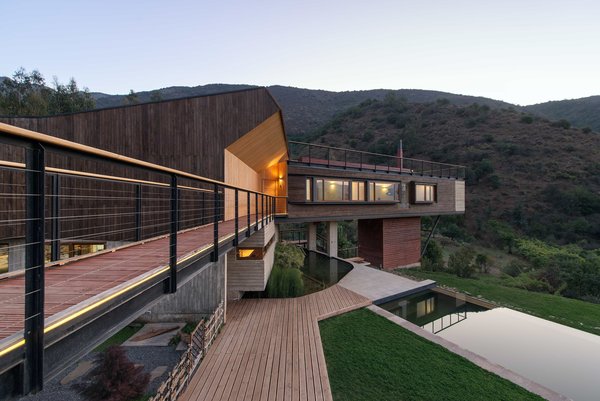
To avoid destroying the pristine landscape, the current owners sought a site that was ravaged by erosion and didn’t contain any vegetation. The land was then replanted with local flora and fauna to help regenerate the ecosystem.
Photo courtesy of Chile Sotheby's International Realty
The home is clad in timber and built with reinforced concrete and steel. On the ground level, the main living areas are enclosed by sliding glass walls, which open the space up while inviting cool breezes inside. Wooden platforms stretch across the surrounding gardens, which incorporate a sunken biofilter pond, a pool, a sauna, and a hot tub.
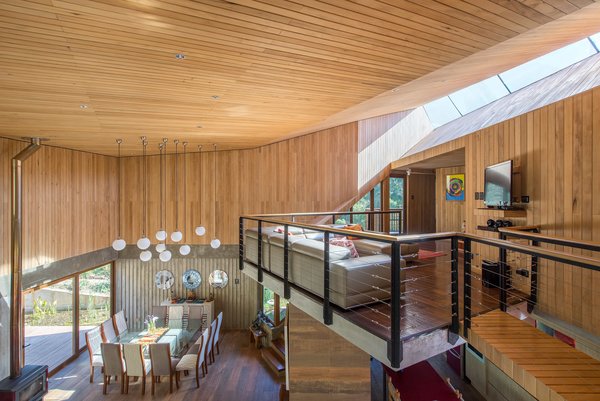
A long, slender skylight illuminates the top-floor lounge area. “The home’s location on the eastern slope of the creek ensures prolonged sunlight throughout the year, while also being optimally exposed to the prevailing rising air currents in the valley,” states the firm.
Photo courtesy of Chile Sotheby's International Realty
See the full story on Dwell.com: A Mountain Getaway in Chile With Over 700 Avocado Trees Asks $1.1M

