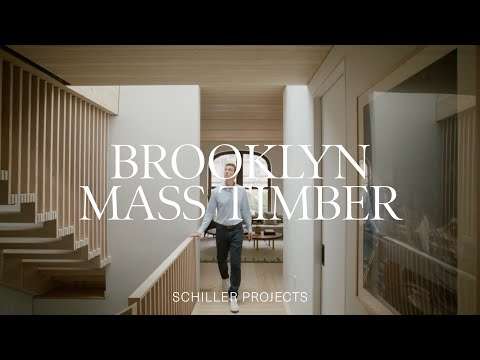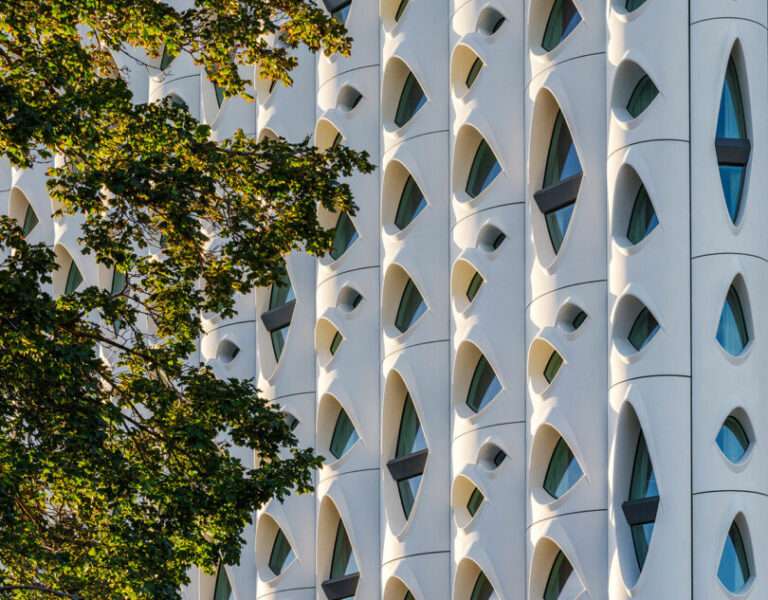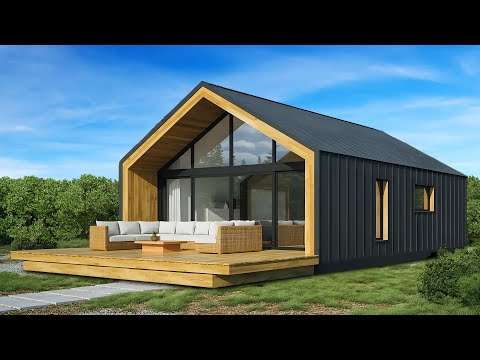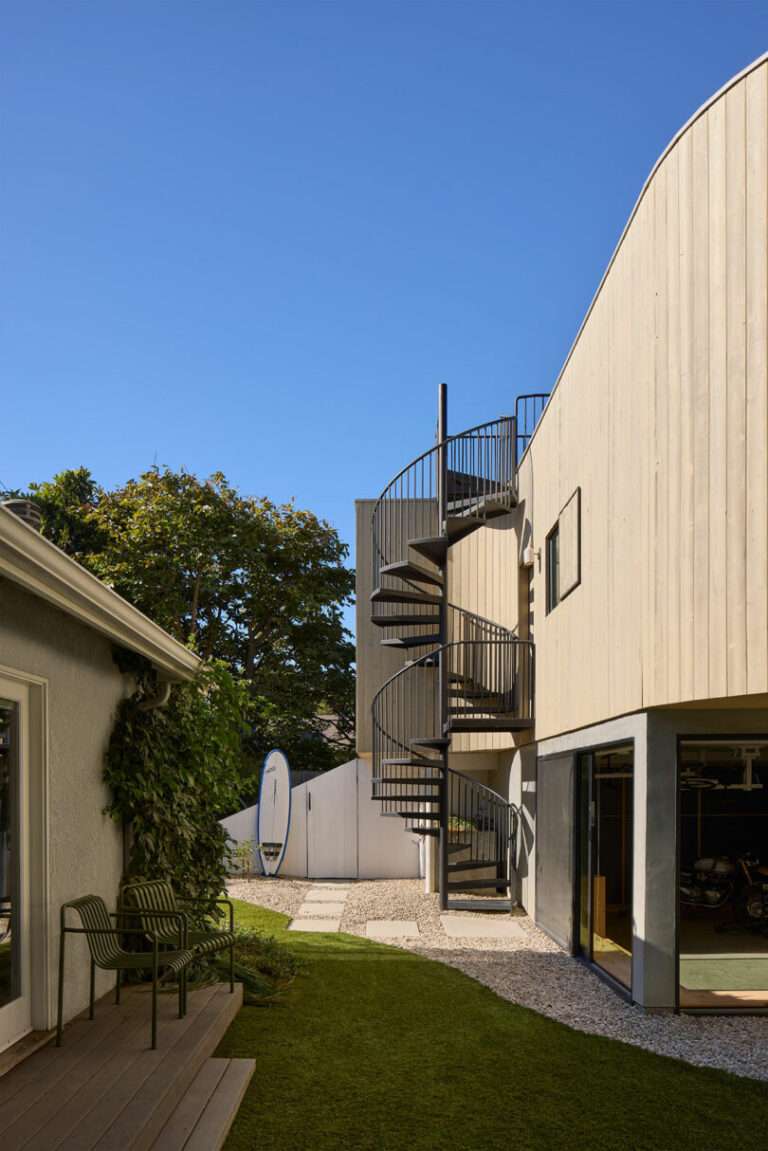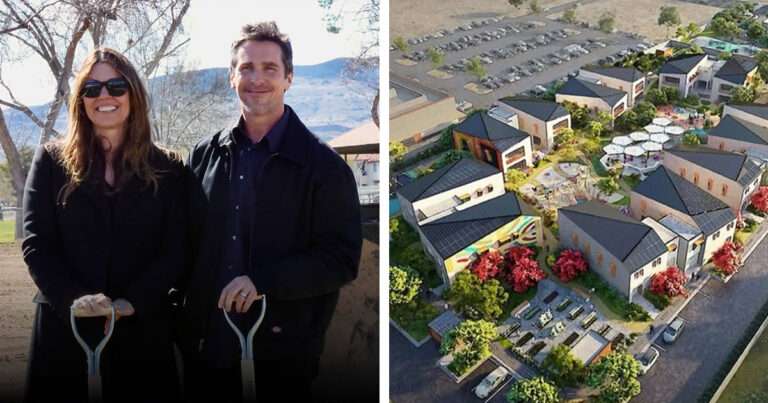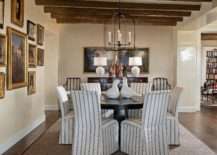A three-story building is transformed into a flexible residence that can serve as a single home or a duplex.
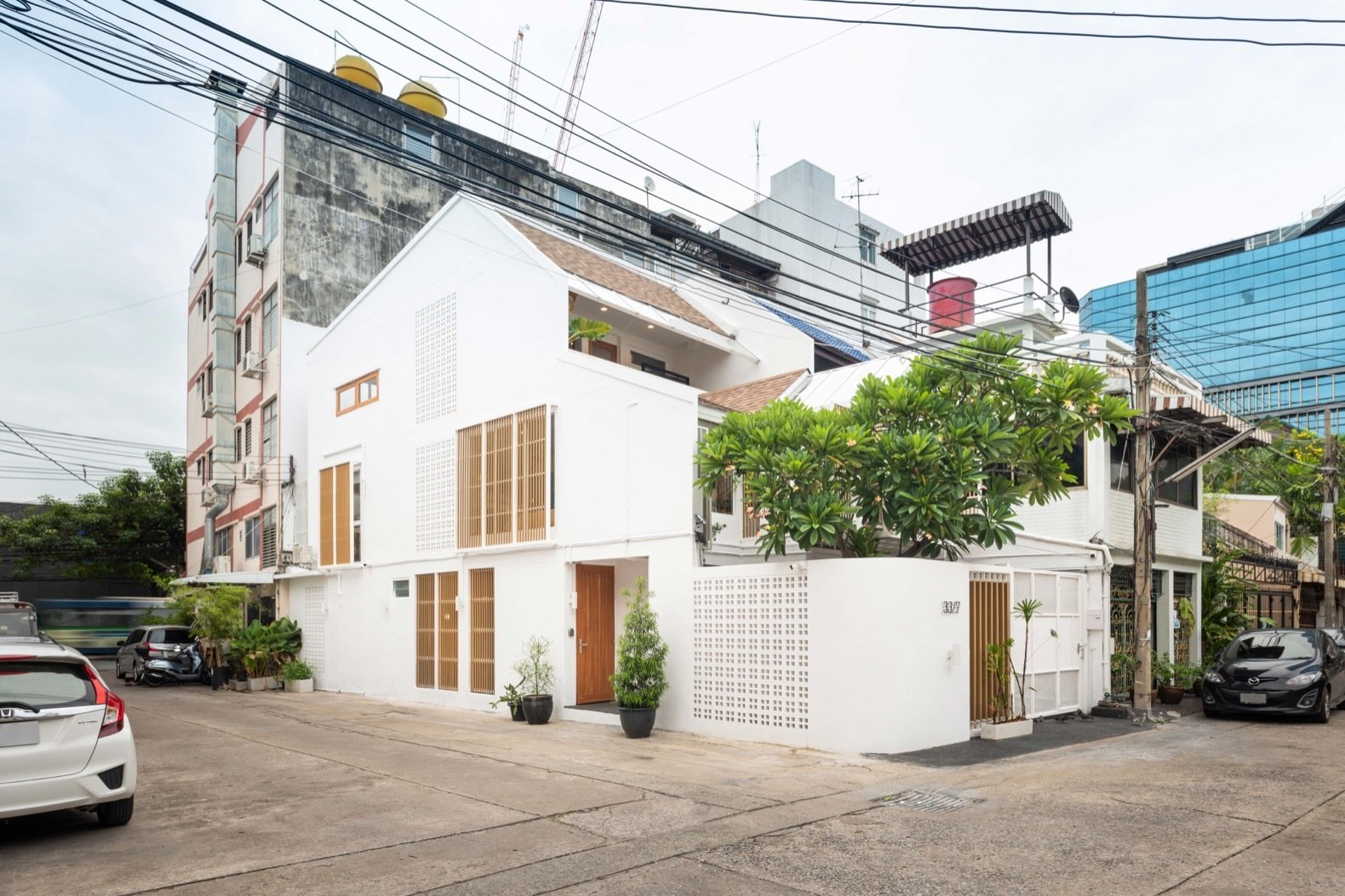
When Sirichai Baimongkol approached Pantang Studio with a housing project in Bangkok, he enticed the Chiang Mai–based practice with an atypical renovation brief. Sirichai challenged the firm to transform a three-story residence in the Thai capital’s Ekamai neighborhood into a flexible home that could be used as a single house or as a duplex with two independent rental units.
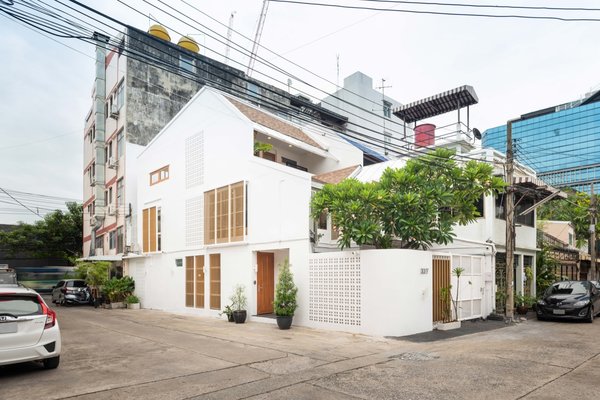
Located close to major transit hubs in Bangkok’s bustling Ekamai neighborhood, the 2 in 1 House can serve as a primary home and a rental at the same time.
Apinine Thassanopas
“His idea for this house made it much more interesting than a simple renovation,” say the architects, who had worked on renovation projects before, but relished the opportunity to flex their creative muscles. “The question then was ‘how to fit two houses in one?’ In order to solve this problem, we analyzed the plans of the existing building and defined the stairwell as the central element of our new project.”
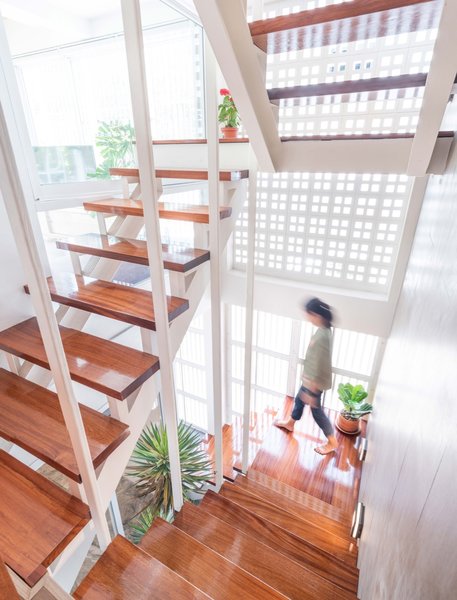
“In this project, the stairwell is more than just a circulation,” explain the architects. “It is the core of the project, as it brings natural light and ventilation to the whole building. This vertical space has been transformed from a classic indoor circulation route to a semi-outdoor space in connection with its tropical environment.”
Apinine Thassanopas
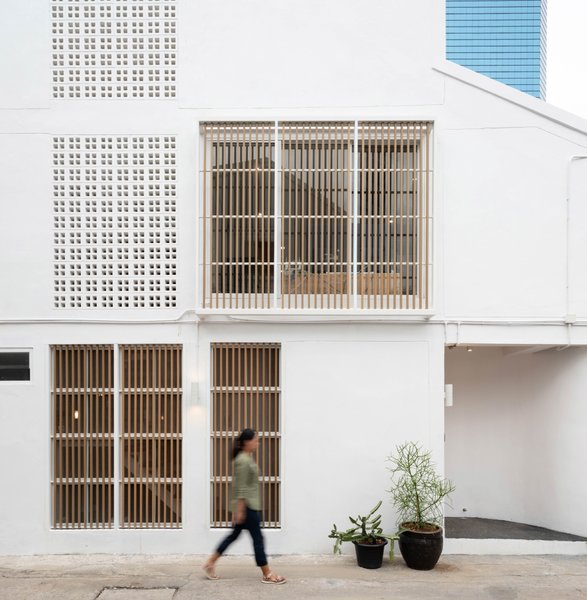
Composite wood louvers shield the interior from unwanted heat gain and provide privacy from the street.
Apinine Thassanopas
See the full story on Dwell.com: A Cleverly Designed Bangkok Residence Fits Two Homes Into One
Related stories:
- A Midcentury Time Capsule House Is Available for the First Time in Nearly 70 Years
- Muji Just Unveiled a New Prefab Home—and it’s a Minimalist Dream Come True
- This Mexican Lake House Is All About the Views
