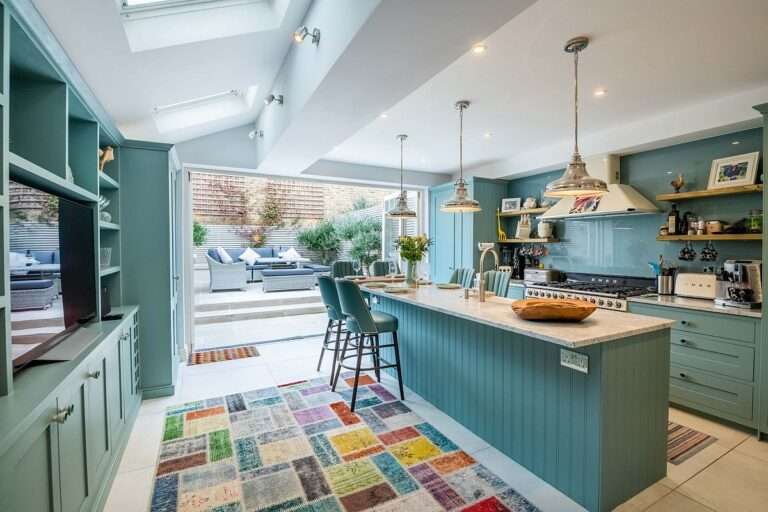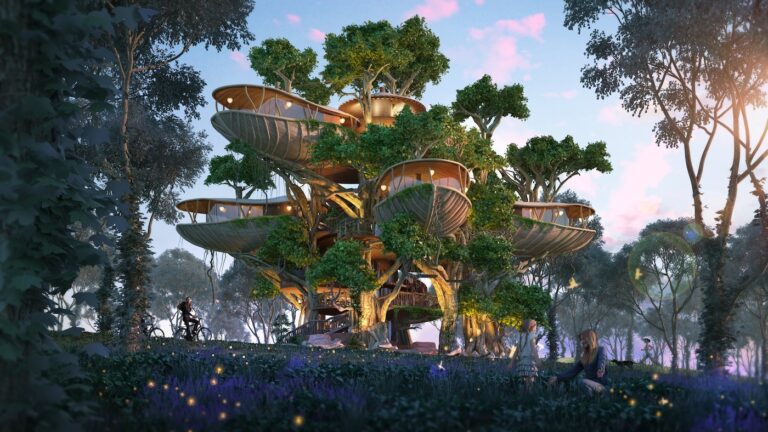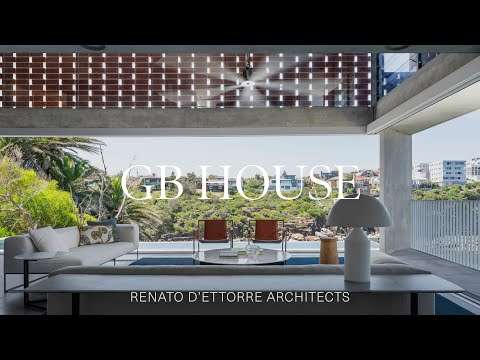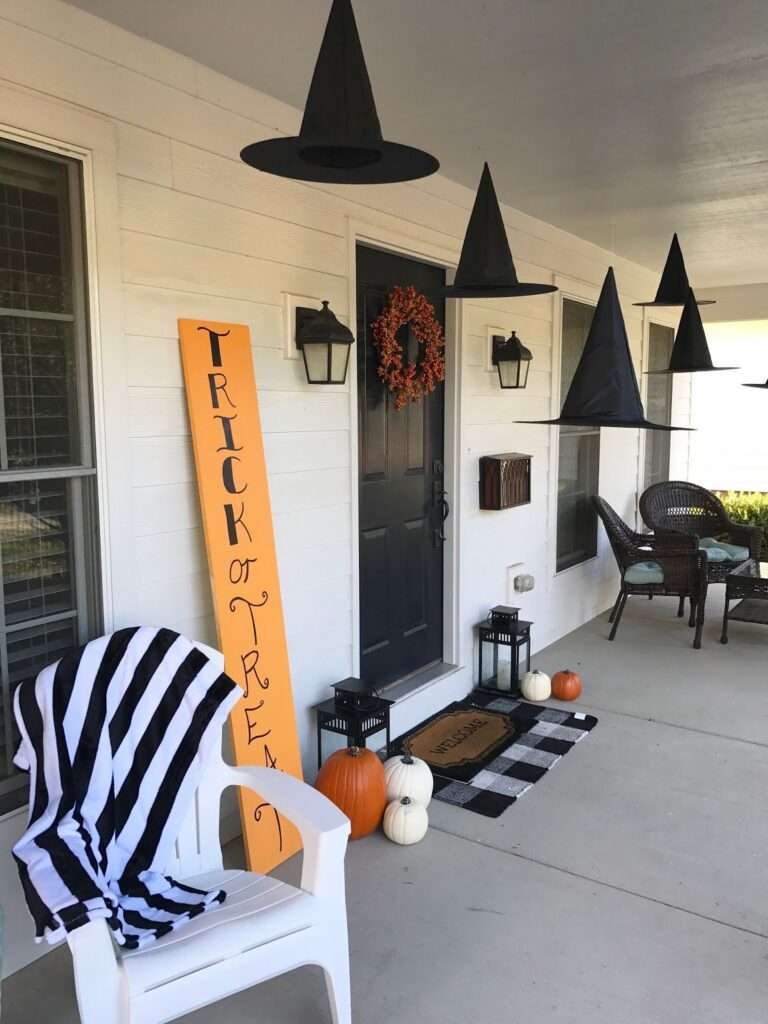HA Architecture introduces a wall of windows to bring life and life into an Australian mullet home.
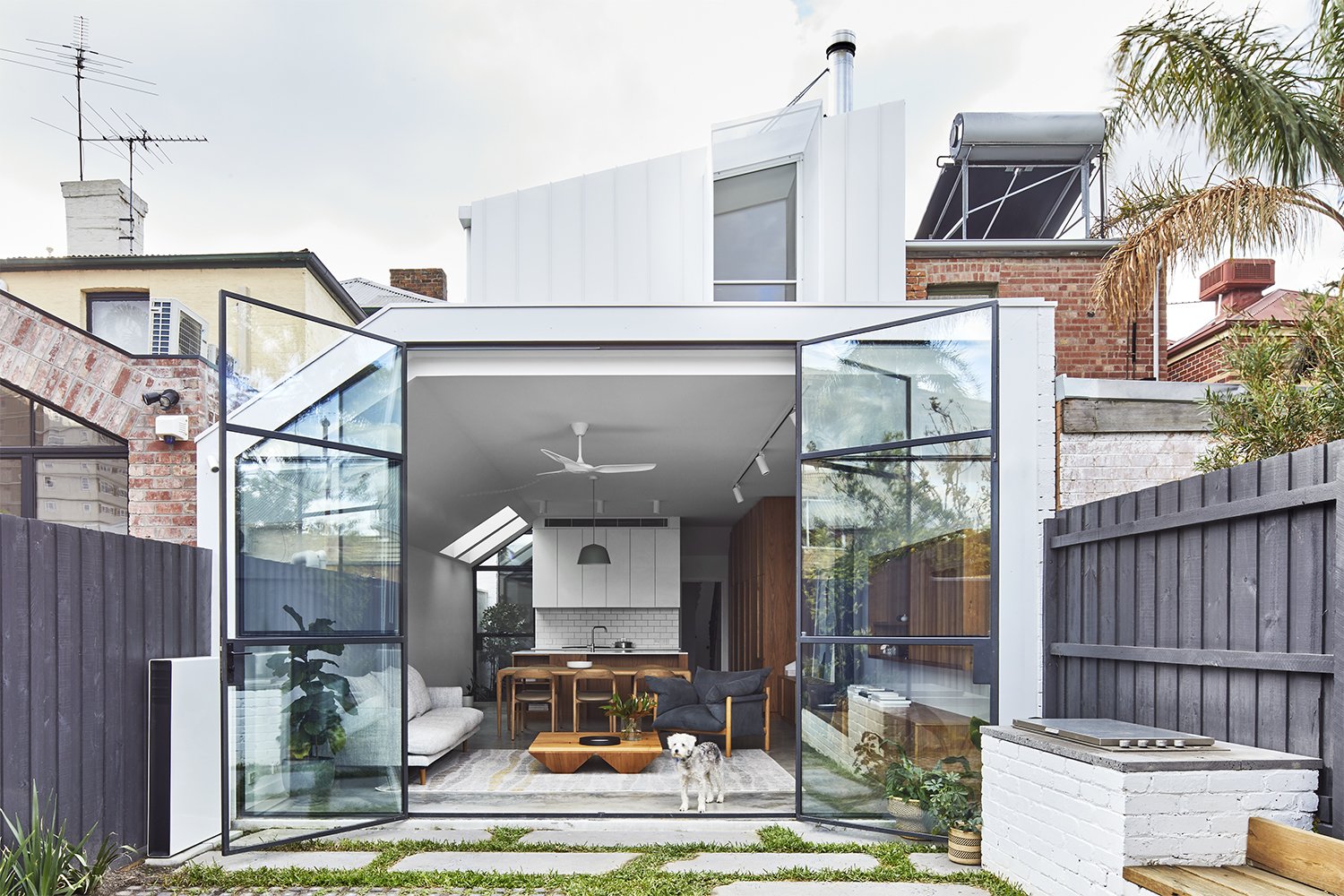
When Nick Harding of Ha Architecture was hired to renovate an 1880s Victorian terrace home in Moreland, Australia, the firm was met with a series of challenges. The original structure had great bones, but it lacked natural light—and it would take some clever architectural planning to give the residents the open and airy spaces they so desired. Furthermore, Harding would have to work around a series of building regulations due to the property’s heritage status.
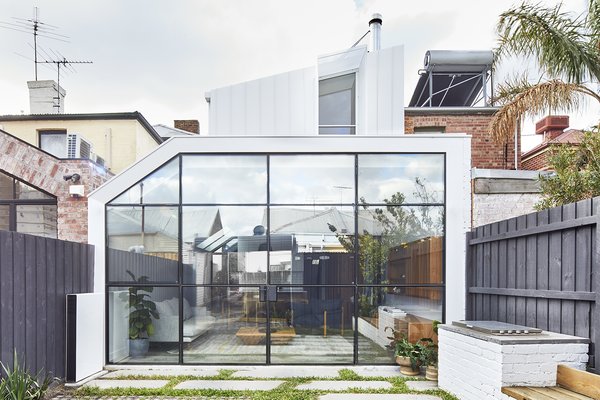
Steel-framed glass doors provide plenty of natural light. Harding took extra steps to ensure that the house was properly insulated. “We aren’t great at thermally designing houses in Australia,” he says.
Dave Kulesza
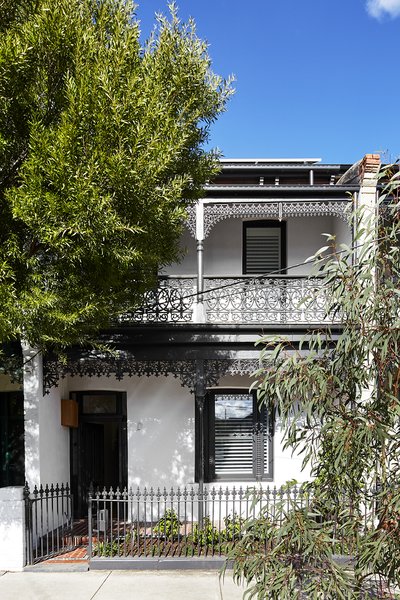
The Chamfer House is one of many Victorian terrace houses constructed from the 1880s to the 1890s in Melbourne.
Dave Kulesza
The home, which is located in a booming and culturally diverse part of Melbourne, features ornate steelwork typical of a 19th-century Victorian. The homeowners, who happen to be old friends of Harding’s, fell in love with its charming facade.
“The brief was pretty simple,” he says. “It was very much about bringing in natural light and having naturally lit living spaces that would be timelessly designed and functional.”
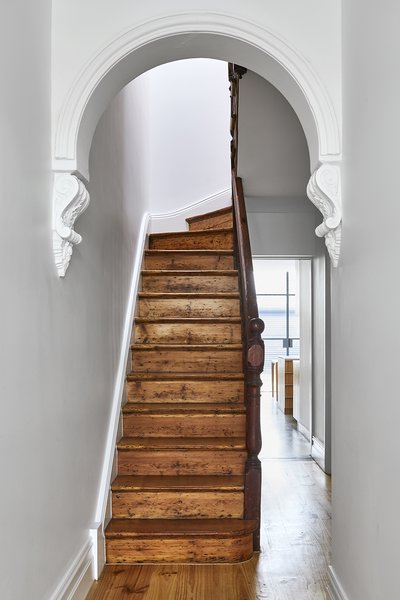
The front stairway features a delicate archway and wood flooring. While the goal wasn’t to match the same timber, the addition’s minimalist color palette and choice of timber help smooth the gap between the old and the new.
Dave Kulesza
See the full story on Dwell.com: A Glazed Addition Amps Up the Allure of a Victorian Home in Melbourne
Related stories:
- My House: An Architect Couple’s Playful Courtyard Home in Los Angeles
- This Wild, Curvaceous Home Is Buried Beneath the Earth
- A Bold Blue Extension Caps a Weatherboard Cottage in Melbourne
