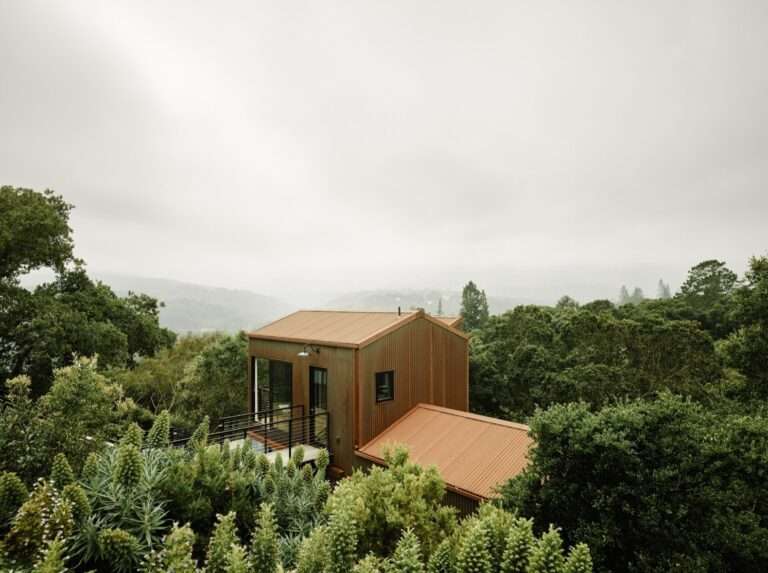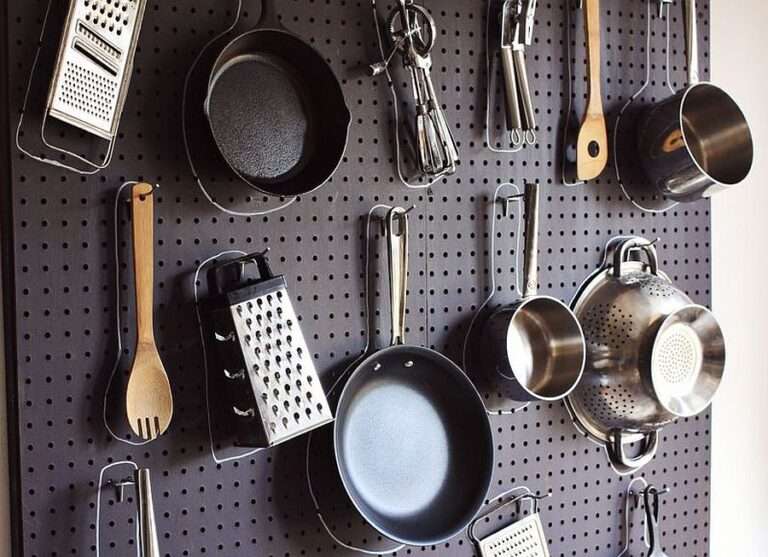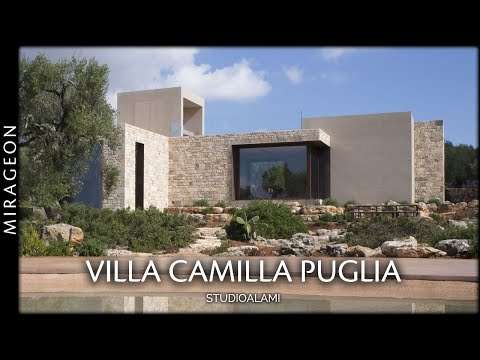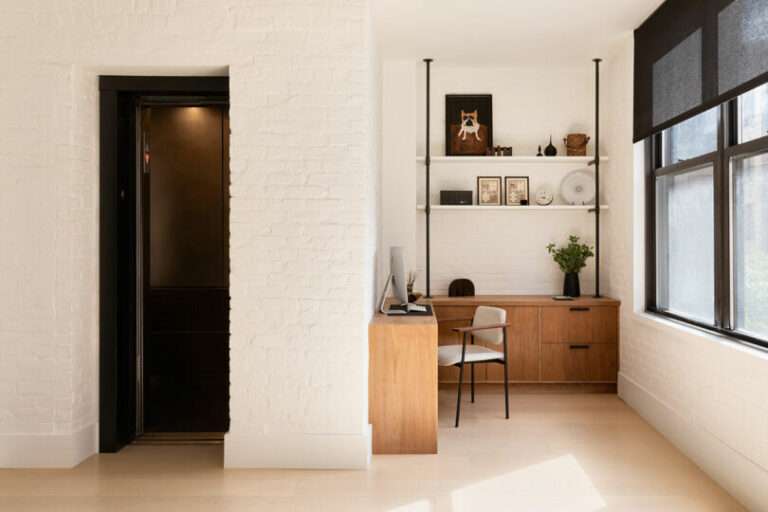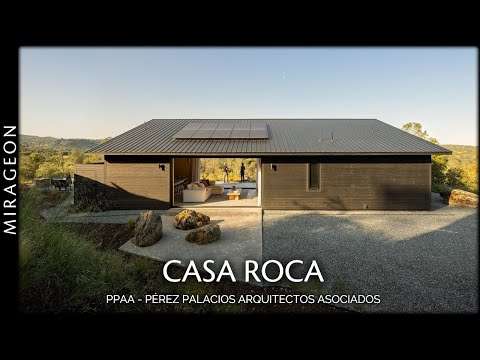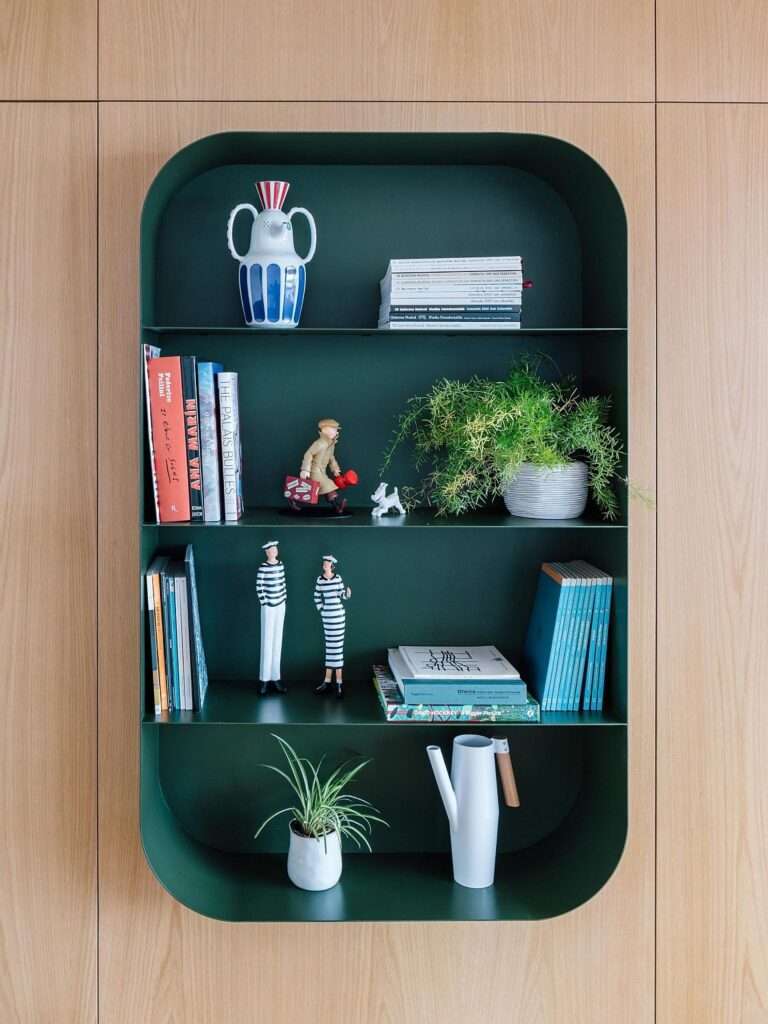Robust materials, including red brick and concrete, come together to create a durable and modern home.
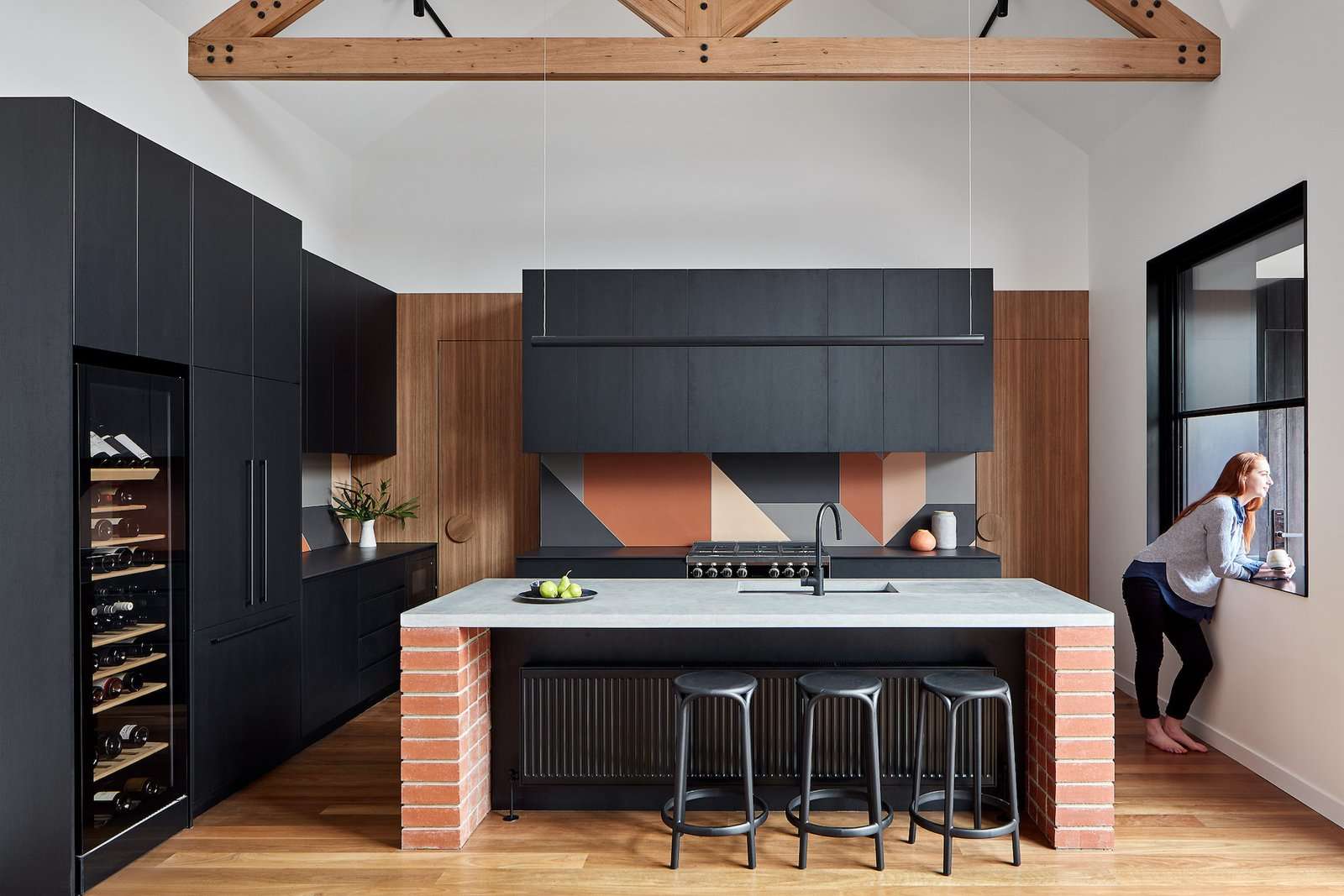
When the owners of an Edwardian house in Melbourne, Australia, decided their kitchen was “falling apart” and in need of a makeover, they called architect Sarah Bryant, founder of Bryant Alsop Architects. It was soon agreed, however, that it would be a waste to only renovate the kitchen; so much of the house was in desperate need of attention.
The owners wanted to celebrate natural and robust materials that would stand the test of time and avoid the “preciousness” so often associated with period homes. The result is Pine House, an honest and bold renovation with durable finishes that are suited to real family life.
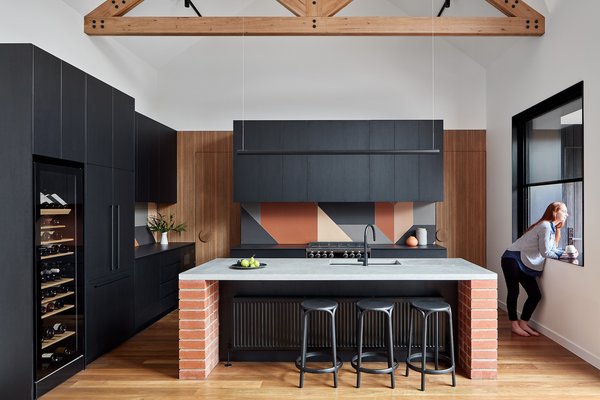
A red brick and concrete island acts as a centerpiece in the kitchen. The benches to the rear and side of island are made from Dekton Sirius reconstituted stone and are surrounded by black laminate cabinetry. The tiles used for the backsplash are Tierras by Patricia Urquiola for Mutina.
Jack Lovel
The young family of four had been living in the Edwardian house, built sometime around 1900, for a number of years. The original period house had been renovated on a tight budget in 1990, with the addition of a rear extension with a kitchen, living space, and mezzanine level. The ground floor space beneath the mezzanine was too low, with a ceiling height just under seven feet.
“Despite the large volume, the space felt claustrophobic and oppressive,” says Bryant. Like many period homes, it was also cold and dark inside. Many of the large Edwardian rooms had been divided into smaller spaces and the beautiful period features—including decorative plasterwork, stained glass, and an original fireplace—had been covered up.
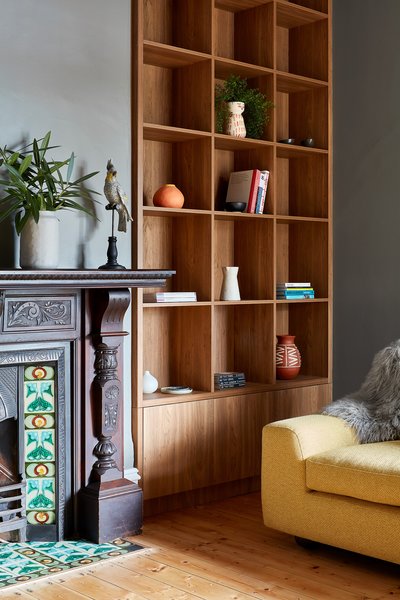
The original fireplace in the sitting room, which features colorful inlaid tiles, was restored and tall oak shelving was added to either side. “This room is a successful mix of classic period and relaxed Australian styles,” says architect Sarah Bryant.
Jack Lovel
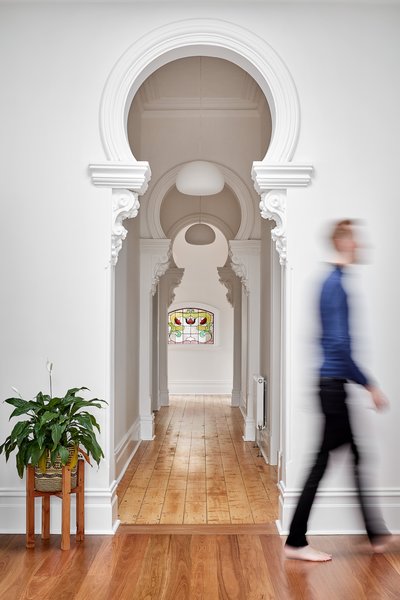
The central hall has three arches with ornate decorative plasterwork, which was restored during the renovation. It is an example of the work done by the original builder, Henry Langdon, at the turn of the century.
Jack Lovel
See the full story on Dwell.com: An Earthy Makeover Warms an Edwardian Home in Melbourne
