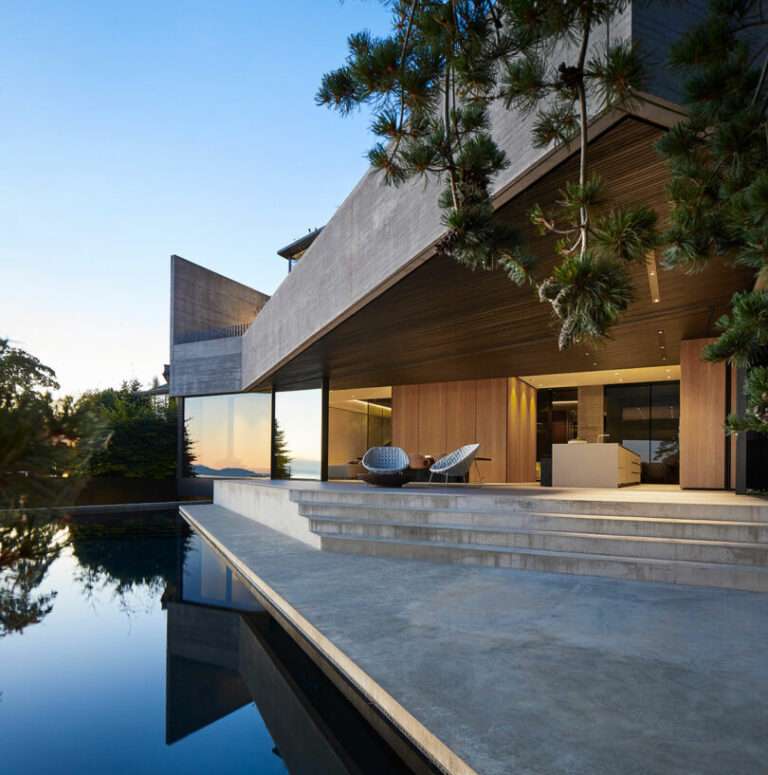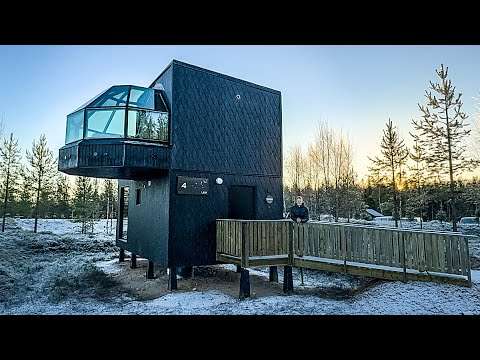These crafty interventions in China and Hong Kong are a testament to out-of-the-box thinking.
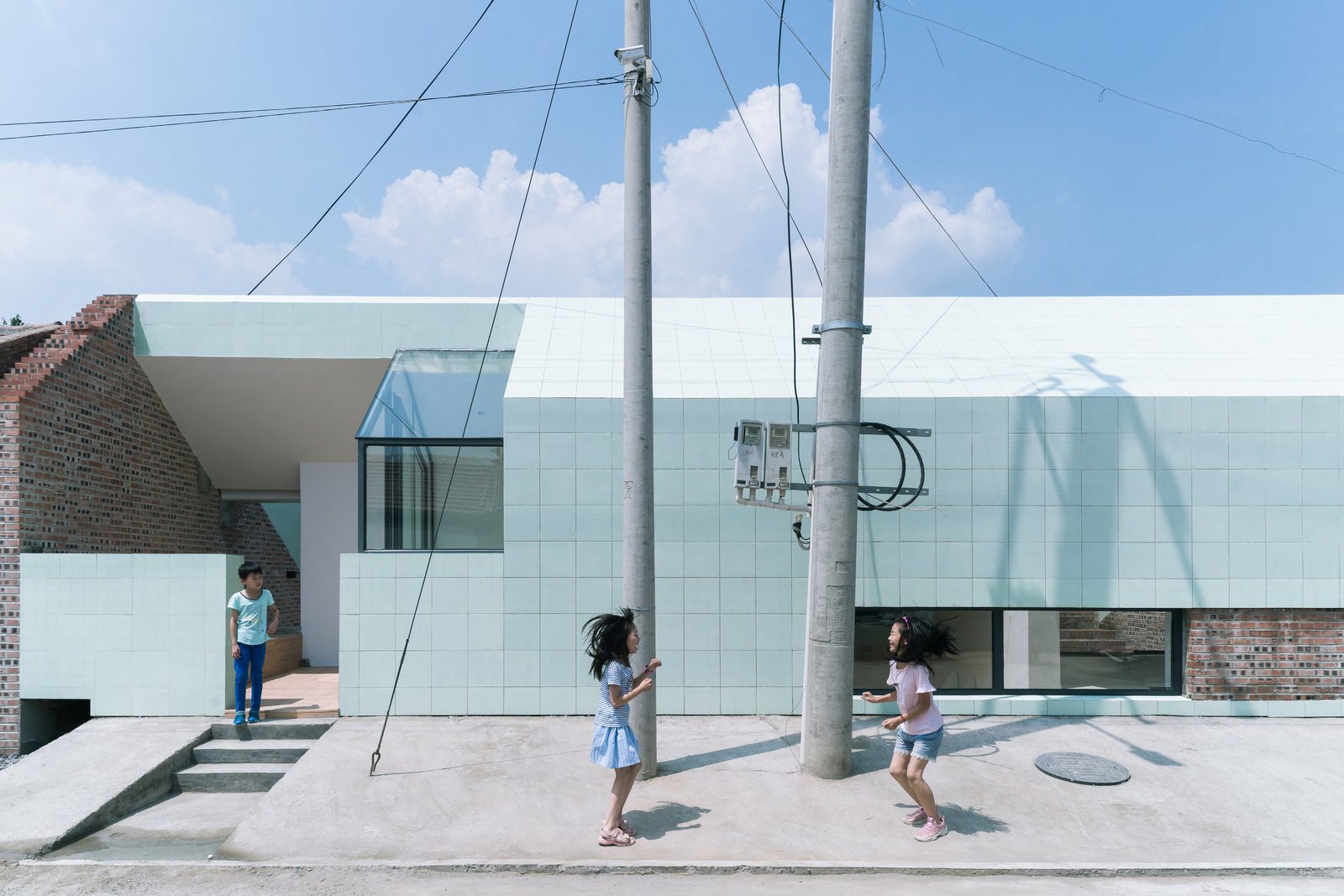
Whether the challenge is to fit three generations of a family in a 366-square-foot apartment or to salvage a historic house, the following projects are up to the task.
Starburst House by HAO Design Studio
HAO Design Studio exploits the awkward angles created by dramatic sloping ceilings in a 1,259-square-foot apartment in Beijing’s Haidian District by inserting a lofted mezzanine and tucking living spaces beneath it.
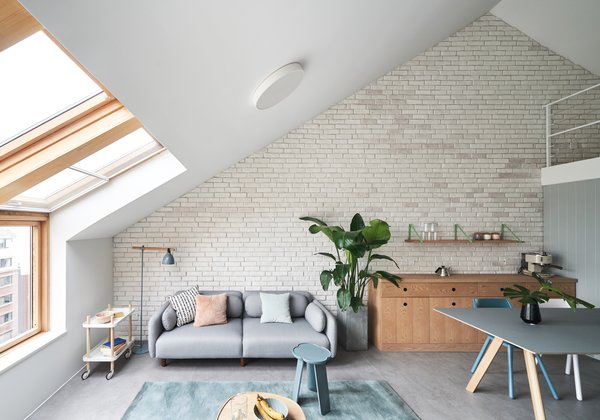
The open-plan living, dining, and kitchen spaces are located on the ground floor.
Courtesy of Hey!Cheese
Qishe Courtyard by ARCHSTUDIO
ARCHSTUDIO restores a rundown traditional residence in the old quarter of Beijing, then inserts a glass-enclosed, curved veranda to wrap the interior courtyards and provide circulation.
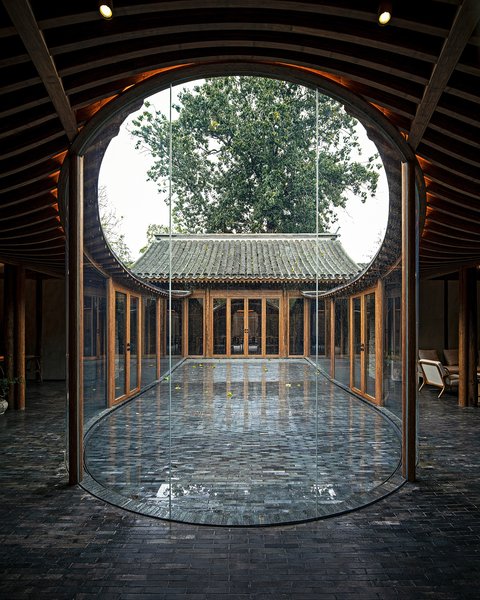
The traditional residence had three courtyards and seven pitched-roof buildings. The goal of the renovation was to rehabilitate the old structures and integrate updated living spaces, using a modern interpretation of a veranda to connect them.
Wang Ning
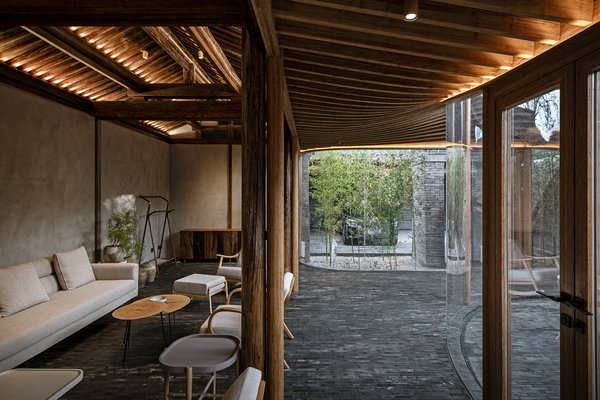
The “transparent veranda” allows natural light to penetrate the building’s interior and connects the living areas to the exterior courtyards.
Wang Ning
See the full story on Dwell.com: 10 Ingenious Home Renovations in China That Defy Expectation
![Cheech Marin Speaks About His Love for Chicano Art and the Collection That Led to a Thriving Museum [Interview]](https://myproperty.life/wp-content/uploads/2025/10/cheech-marin-speaks-about-his-love-for-chicano-art-and-the-collection-that-led-to-a-thriving-museum-interview-768x512.jpg)
