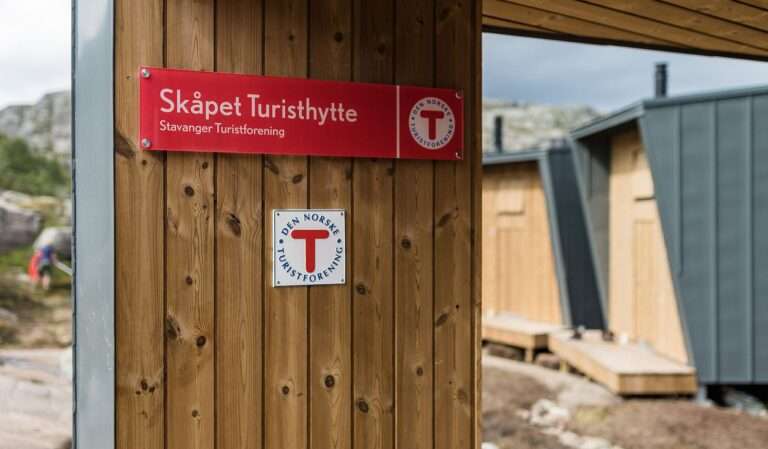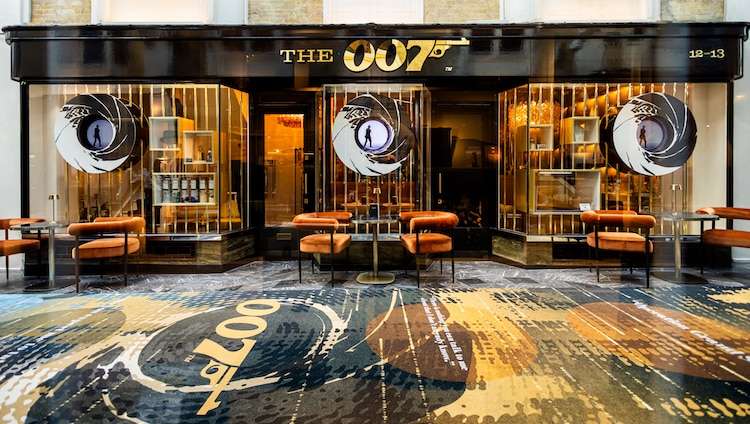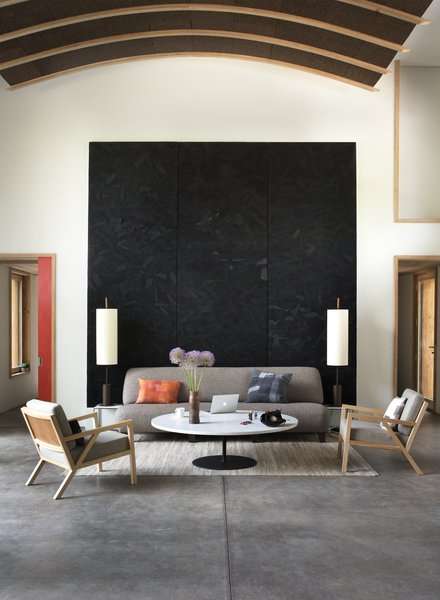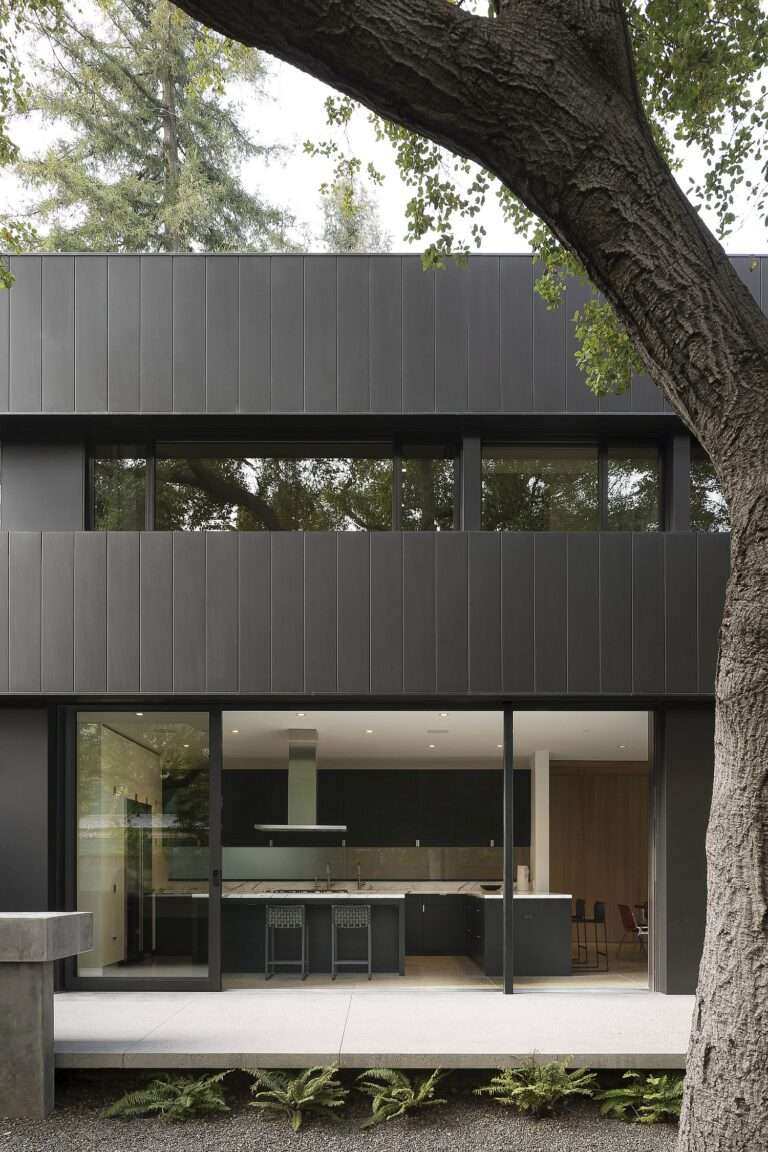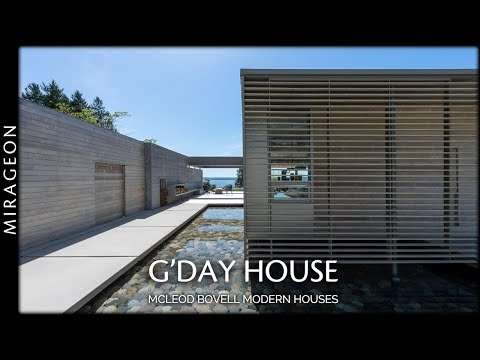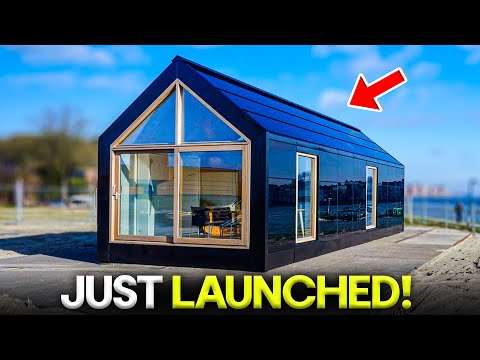Situated on Bowen Island’s West Coast, the Collingwood Residence is located on a private 10 acre lot surrounded by forest. The home is divided into three buildings, connected by the glass breezeways, as an intentional separation of public and private spaces. The breezeways which separate the buildings afford views to the ocean as you approach the house. Social experiences are centered around the open kitchen, dining, and living space located in the central building, while the master and guest suites are located in the buildings to either side. Floor to ceiling sliding glass doors in the kitchen and dining spaces can be opened to extend the living space outdoors to the covered patio with views to the ocean. The local material selection is reflective of the home’s west coast setting: cedar shingles clad the exterior, while the natural stone grounds the home firmly on its site. The large cantilevered dual-pitch roofs with cedar soffits and exposed structure, reflect the traditional forms of the remote cabin, while they are given a contemporary feel with crisply detailed zinc fascias. The building is highly insulated and airtight to limit the need for energy usage throughout the year. Appliances were carefully selected for energy efficiency and low water consumption. Large low-e coated windows and overhangs are sited to maximize solar gain in the winter months whilst preventing overheating in the summer.
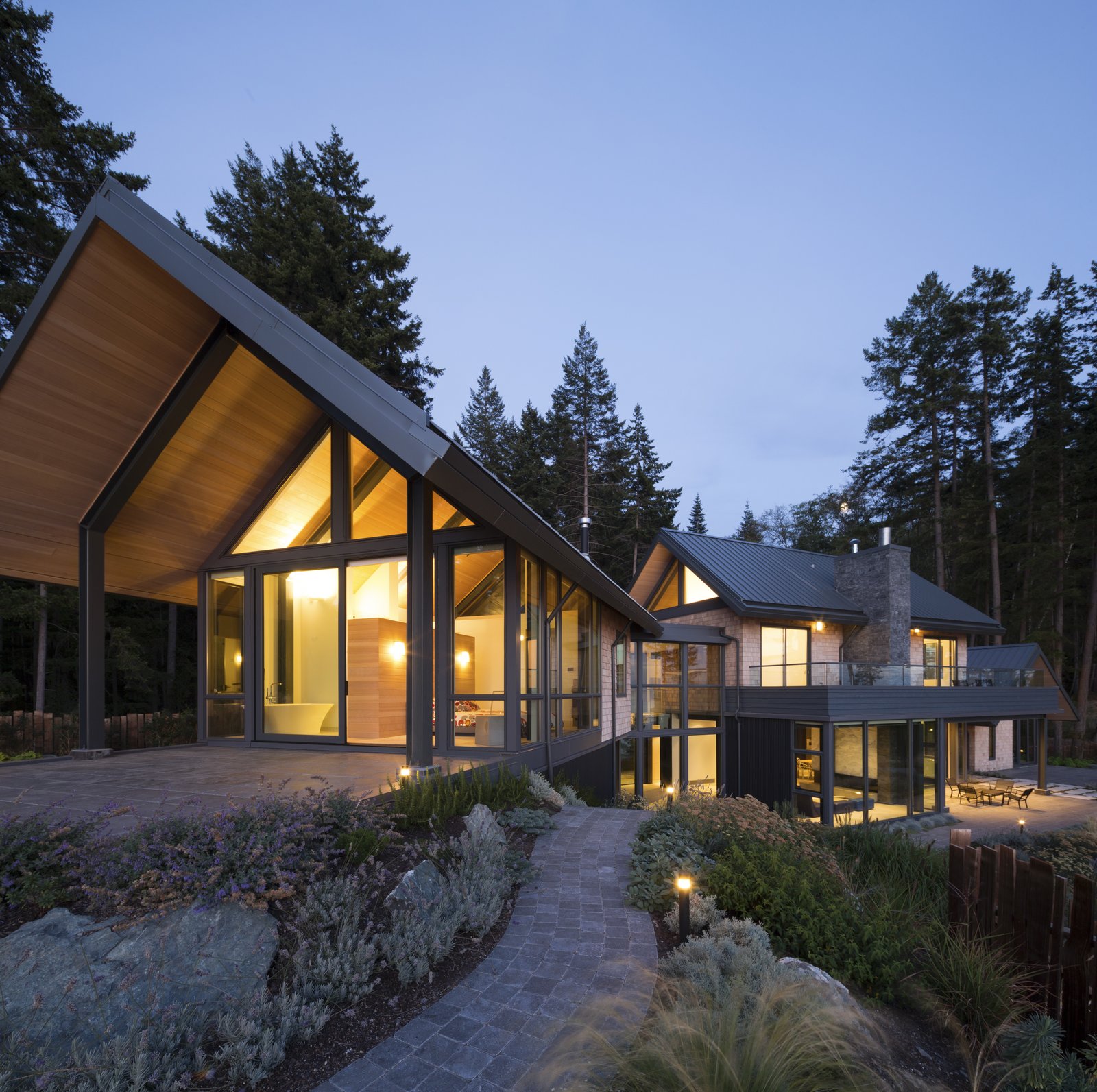
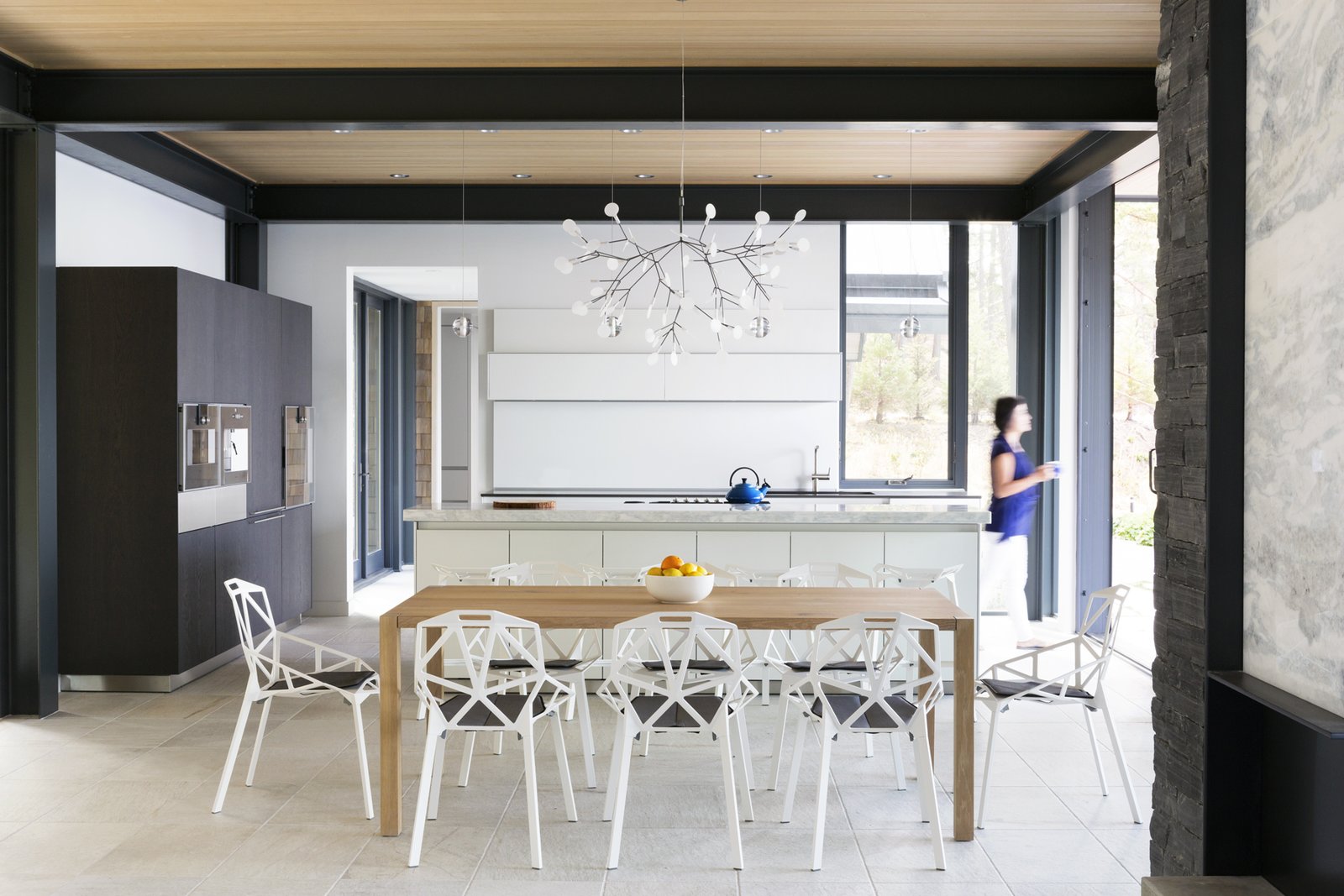
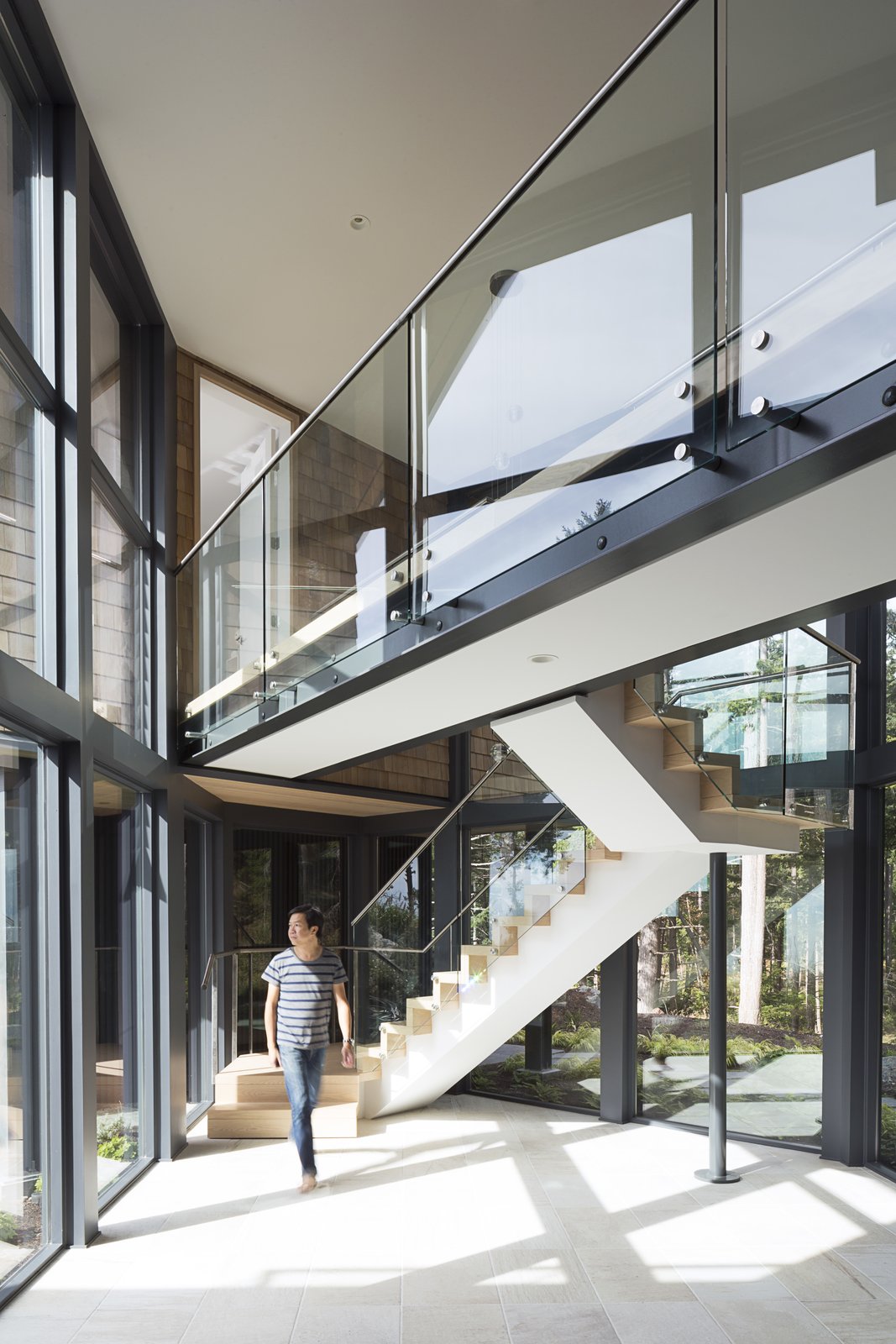
See more on Dwell.com: Collingwood Residence by Frits de Vries Architects + Associates Ltd. – Bowen Island, British Columbia, Canada
Homes near Bowen Island, British Columbia, Canada
- Paradigm
- Garden Wall Residence
- Halfmoon Bay House
