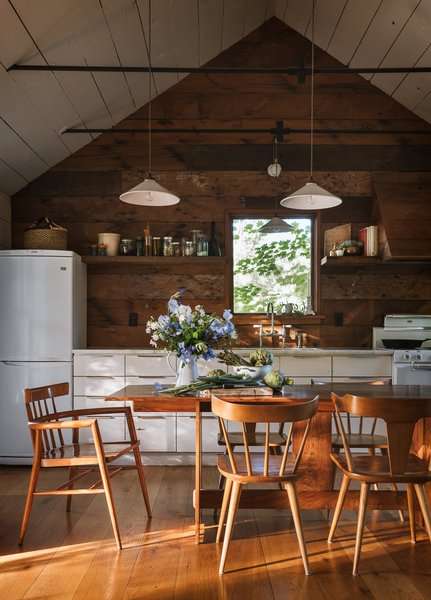A 22-part Dwell series extensively chronicled the home’s multiyear construction process.
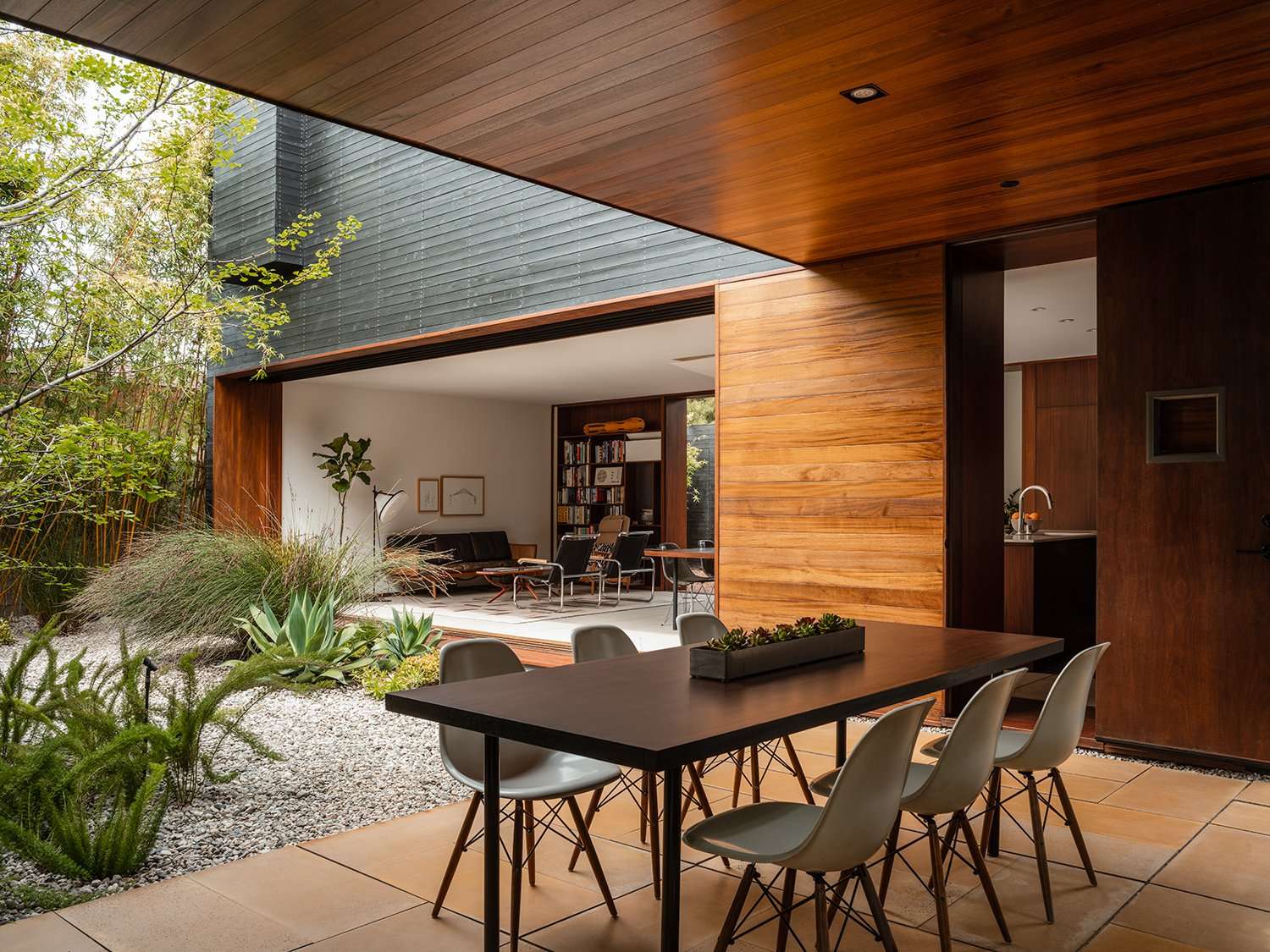
One of Los Angeles’s newest listings is a serene retreat that got its start right here at Dwell. Featured in our November/December 2013 issue shortly after its completion, the ebony-stained home was designed by Sebastian Mariscal for Michael Sylvester, a former content strategist at Dwell, and his wife, Tamami. Sylvester first learned of Mariscal’s work during his time at the magazine, and he eventually commissioned the architect and self-narrated the entire construction process in an epic 22-part construction diary for Dwell.com.
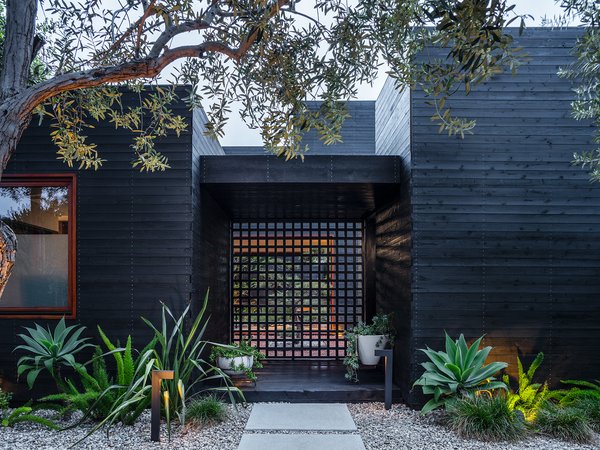
A screen divides an entry porch from the first of several private courtyards and outdoor areas. The home is clad in ebony-stained cedar siding, which contrasts with mahogany casework.
Photo by Lance Gerber
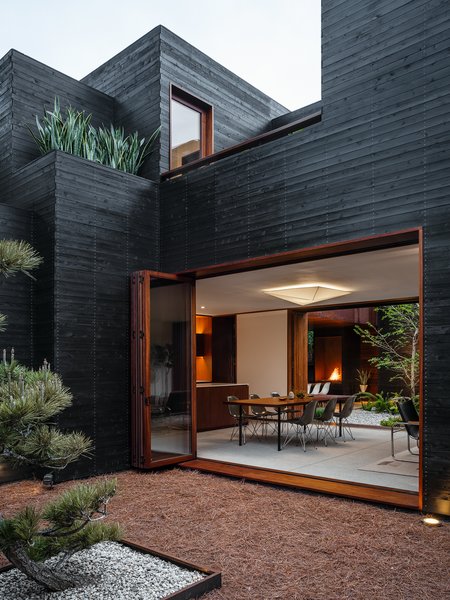
The entryway opens into a courtyard overlooking the main living pavilion. Throughout the home, interior spaces flow with multiple outdoor areas via folding and sliding glass doors.
Photo: lance gerber
The home is designed as a compound of structures connected by formal outdoor spaces—each room comes with its own deck, patio, roof garden, or courtyard. “In the design phase, I was pushing Sebastian to enlarge some of the rooms,” explains Sylvester in the 2013 magazine article. “He disagreed, and now that the house is finished and we’re experiencing the spaces, I understand why. All of Sebastian’s rooms are very intimately scaled, but the rooms feel huge because they open onto outdoor rooms.”
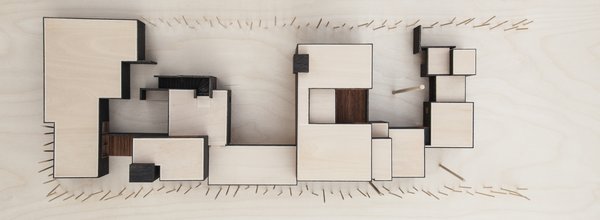
The original architectural model provides an overview of the structure from front to back, starting at the right. Covered patios, courtyards, and rooftop gardens fill exterior spaces.
Model by Andre Movsesyan, courtesy of Sebastian Mariscal
See the full story on Dwell.com: An Open-Air Venice Home by Sebastian Mariscal Asks $3.7M
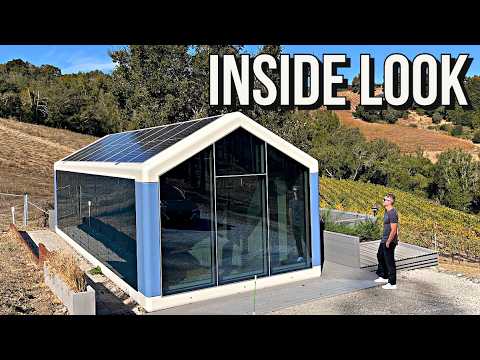
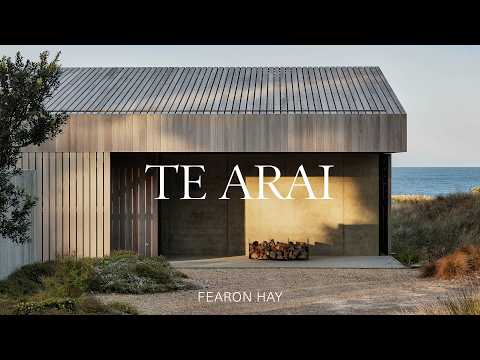
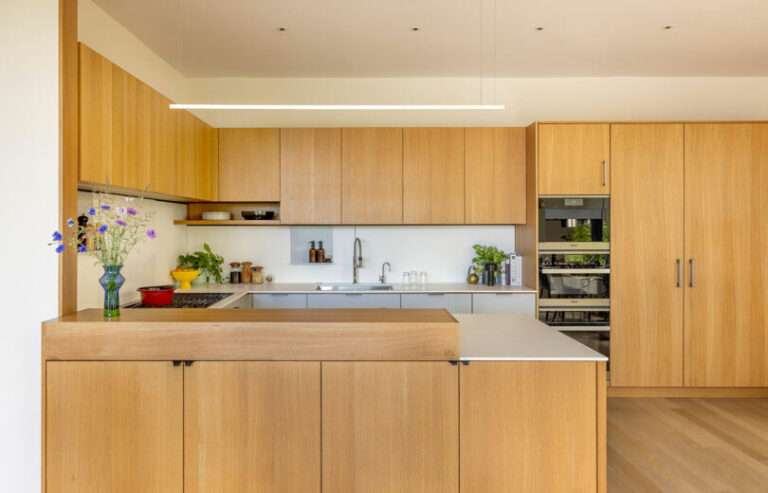

![Natural Habitat: Following the Sun in Brooklyn [VIDEO]](https://myproperty.life/wp-content/uploads/2023/12/natural-habitat-following-the-sun-in-brooklyn-video-768x510.jpg)
