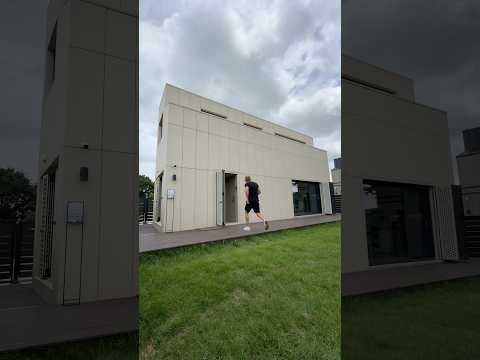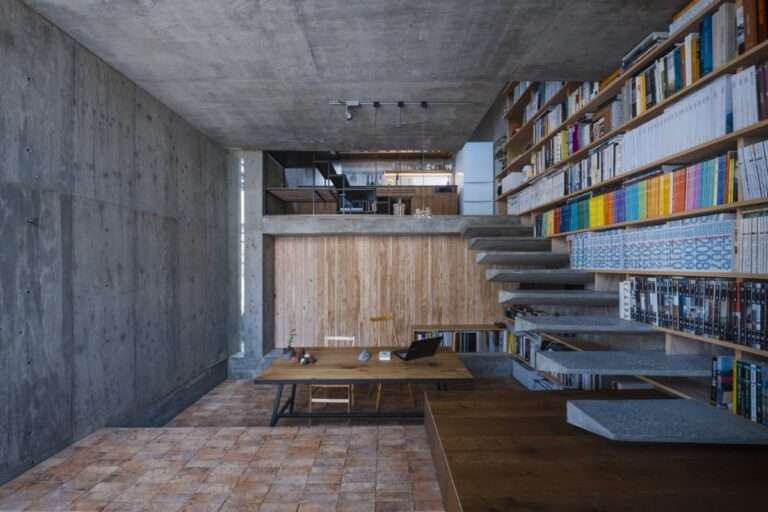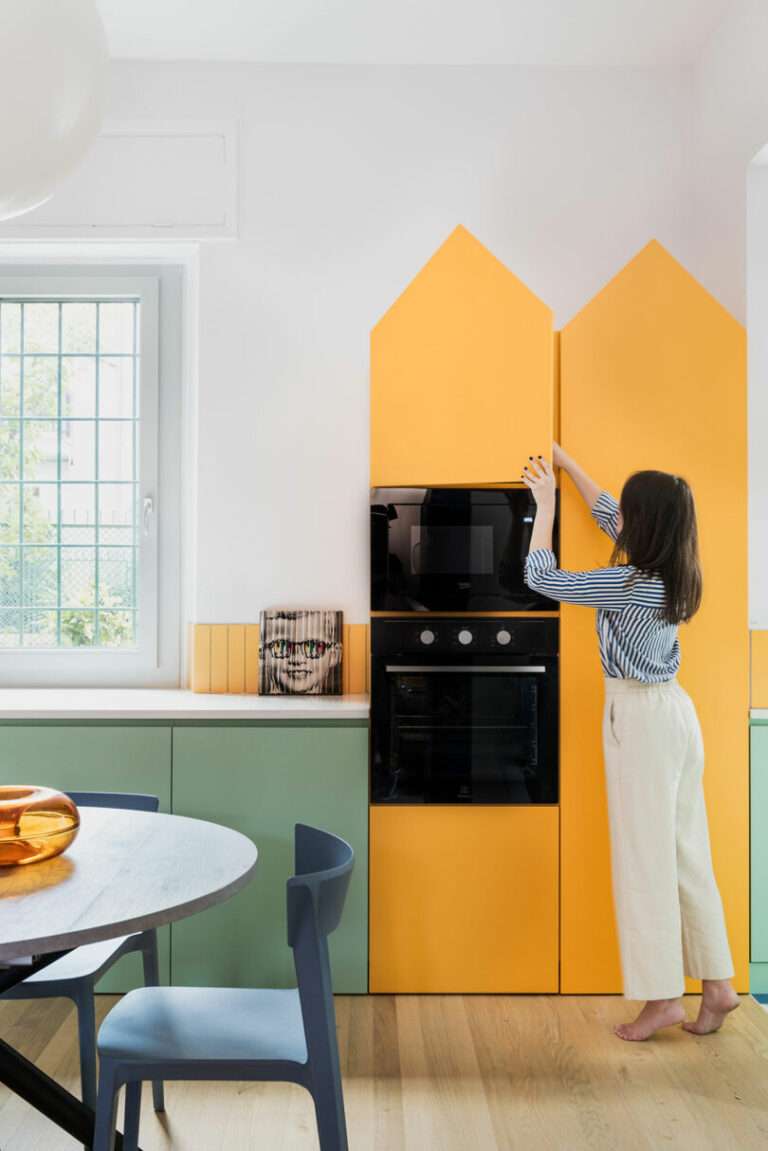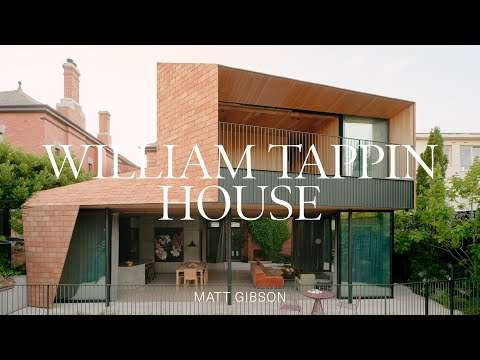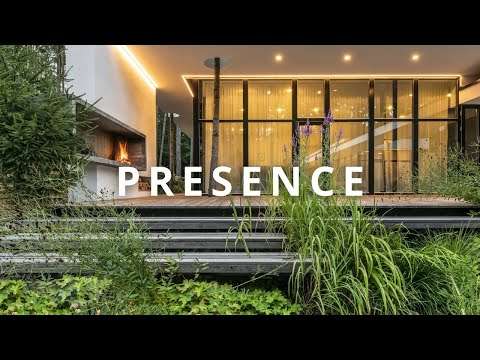Act fast, and you can snag pieces from the Usonia collection at special preorder pricing.
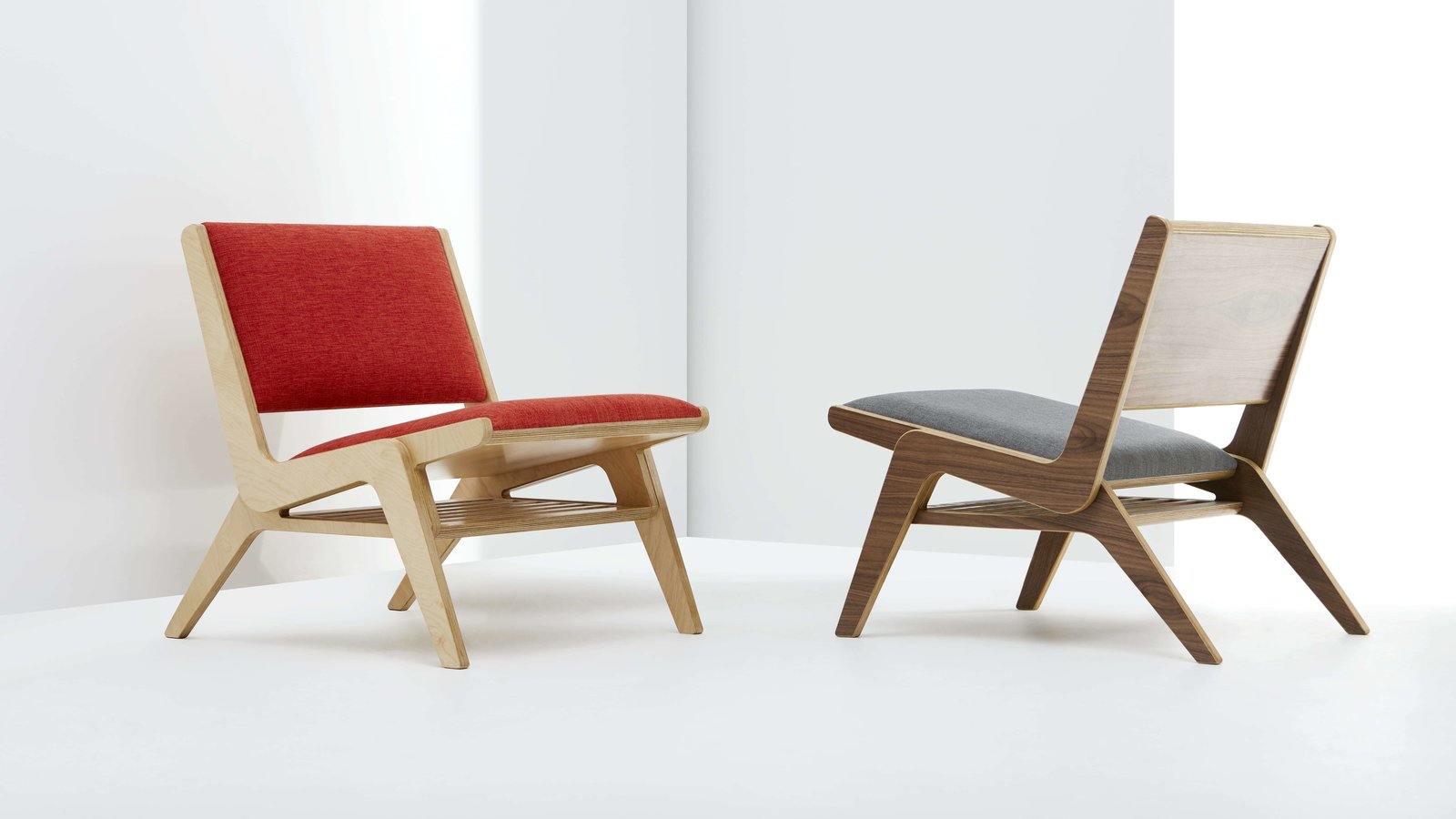
Frank Lloyd Wright sought to inspire the American middle class to live a more beautiful life—and his Usonian homes and the furniture he designed for them supported his goal of making good design accessible to everyone.
While Wright’s architecture is well known, his textile and furniture designs are somewhat less exposed. Fortunately, the Frank Lloyd Wright Foundation has teamed up with Inside Weather to launch Usonia—a capsule collection of affordable furnishings inspired by Wright’s Usonian designs, with special nods to Fallingwater, the Honeycomb House, and Taliesin West.
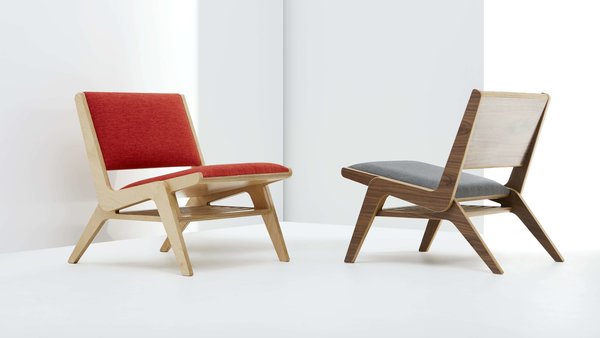
The Edgar Lounge Chair is an homage to the Edgar Kaufmann House, more commonly known as Fallingwater. The design is upholstered in shades favored by Wright, and it features cantilever construction and wooden slats underneath to store magazines.
Photos courtesy of Inside Weather
The collection is manufactured in the USA by Inside Weather—a direct-to-consumer furniture brand that launched in December 2018. The company offers accessibly-priced pieces that are made in America, so they were a natural fit for the collaboration.
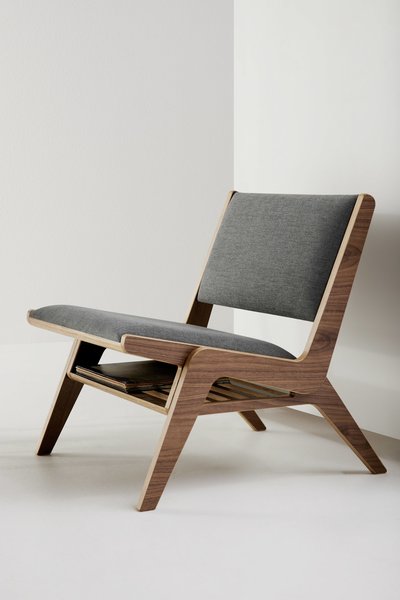
The collection’s simple design and accessible price point achieves one of Wright’s major goals: beautiful furniture at a moderate cost.
Photos courtesy of Inside Weather
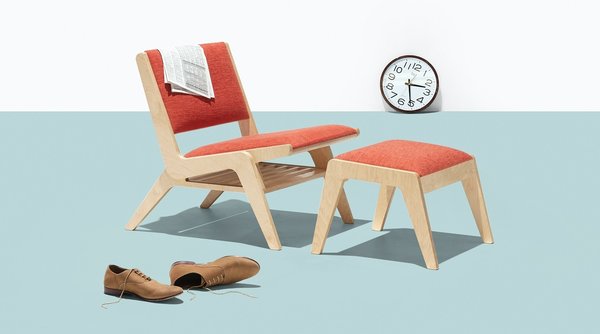
Inspired by Taliesin West, the West Ottoman honors Wright’s former home and fellowship headquarters.
Photos courtesy of Inside Weather
See the full story on Dwell.com: This New Frank Lloyd Wright–Inspired Furniture Is Surprisingly Affordable
Related stories:
- We Asked 13 Designers to Share Their Work-From-Home Setups and Tips
- How Design Brands Around the World Are Pivoting to Tackle the Coronavirus Pandemic
- Create a Healthier Home With These Eco-Friendly Furnishings
