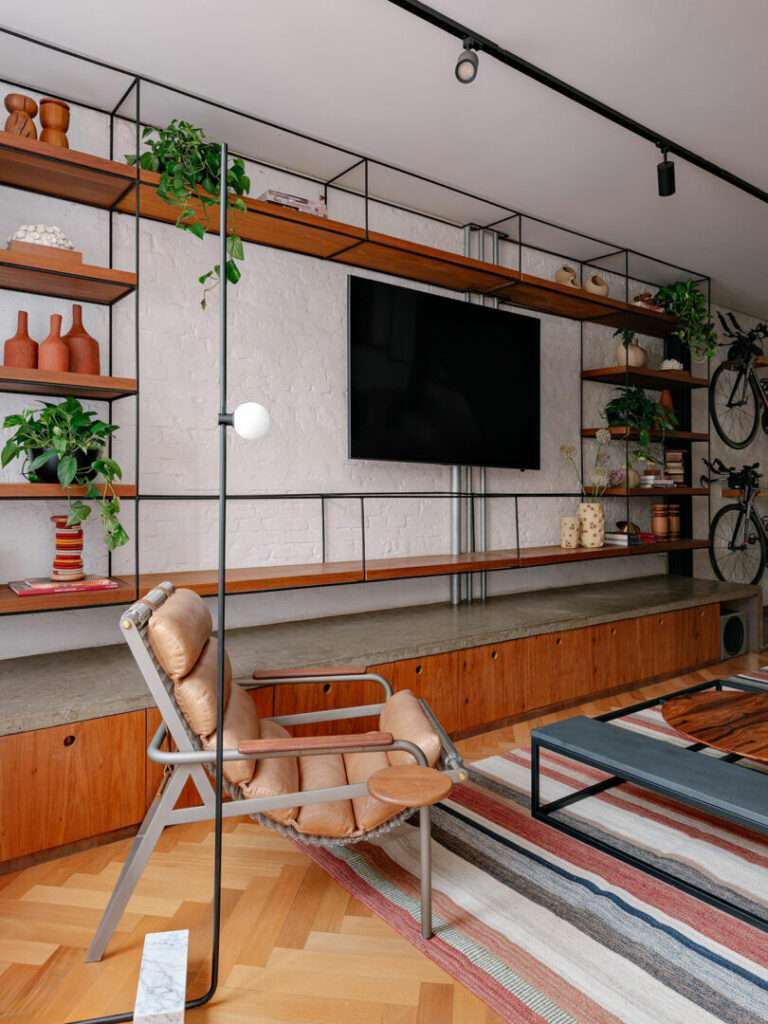Hexagonal rooms and interior shingles are just part of the charm—and challenge—in this rare home originally designed by architects George Nelson and Gordon Chadwick.
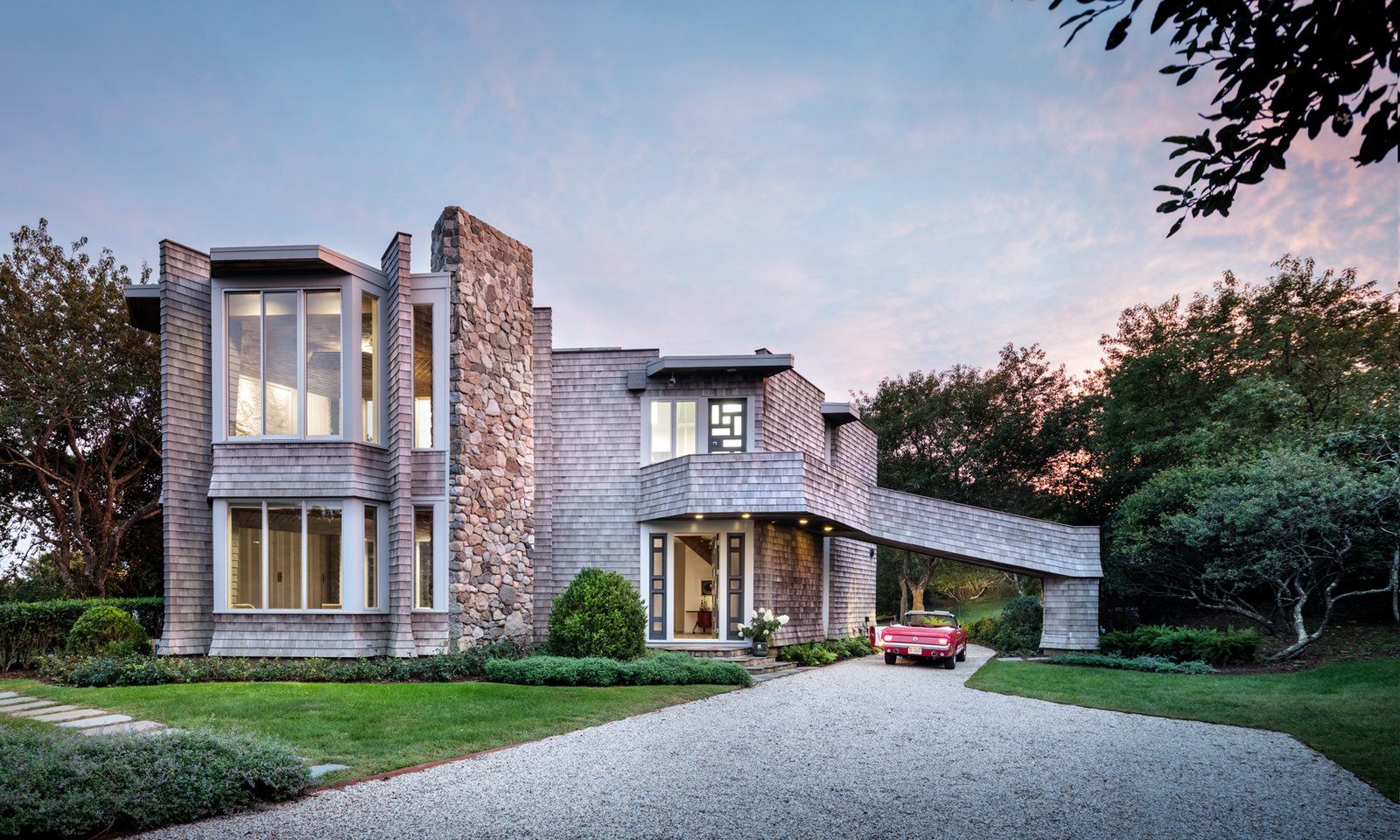
Completed in 1962 for Rudolph and Ethel Johnson, this impressive Modernist home was one of only a handful of residences designed by George Nelson and architect Gordon Chadwick, a protégé of Frank Lloyd Wright. In 1989, the Johnsons’ son, Richard, learned that his childhood home was up for sale to owners who wouldn’t keep the original design, so he built a near-perfect replica (minus the breezeway) on an adjacent lot, using Chadwick’s drawings and specs. He later sold the home to architectural designer Lauren Rotett in 2012.
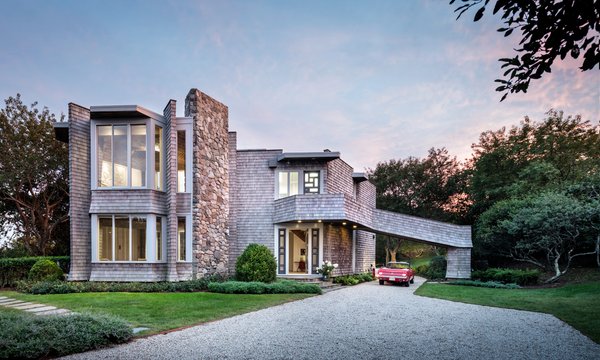
Located on 3.5 acres, the four-bedroom, three-and-a-half-bath home rests on top of a hill and is nestled up against the Montauk Point State Park.
Scott Frances
“I was house hunting in the Hamptons when I came across the listing,” she recalls. “Once I saw the house, I fell in love with it. The way it’s sited makes you feel like you’re in a tree house and the views are multilayered. I’m super claustrophobic, but in this house every single room looks into another, and past into open vistas.”
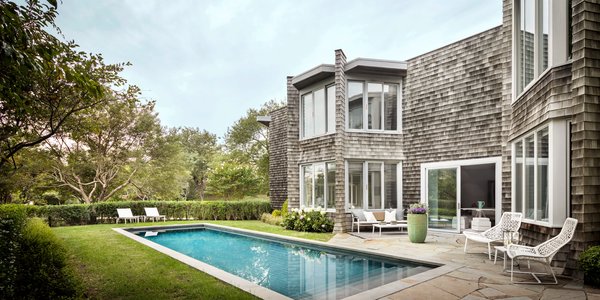
The backyard, which Lauren Rottet completely remodeled with new landscaping and a heated saltwater pool, is the ideal spot to relax on a balmy New England summer day.
Scott Frances
Today, the nearly 3,000-square-foot Montauk residence has been immaculately restored, with some additional modern touches, of course. Its wood-clad walls, stone exterior, and oversized windows lay the foundation for striking interiors. There are hexagonal rooms with wooden ceilings, original flagstone flooring, and a master bath with patinated mirrors—a detail Rottet loves.
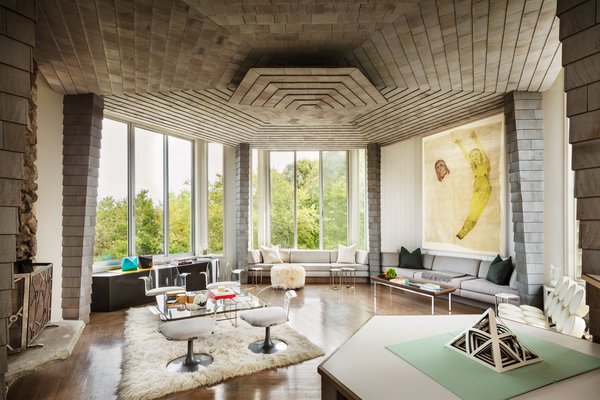
The hexagonal living room includes an Irving Harper and George Nelson Marshmallow Sofa, Rottet’s Bent Metal Rectangle Cocktail Table in polished stainless steel, and Kiki Smith’s Self-Portrait. “The Kiki Smith piece I had rolled up,” she says. “I had never had the opportunity—or high-enough ceilings—to hang it before.”
Scott Frances
See the full story on Dwell.com: Designer Lauren Rottet Thinks Outside the Box to Renovate Her Montauk Retreat

