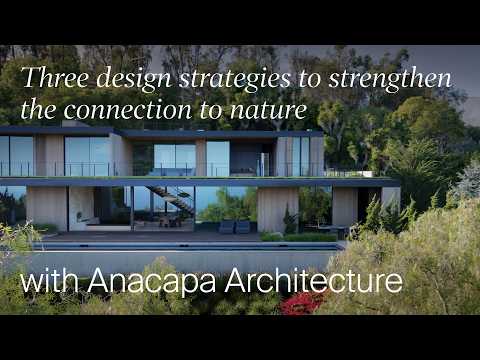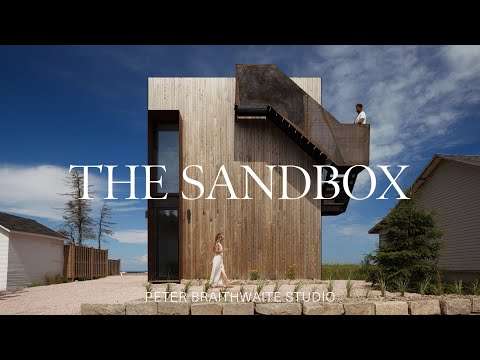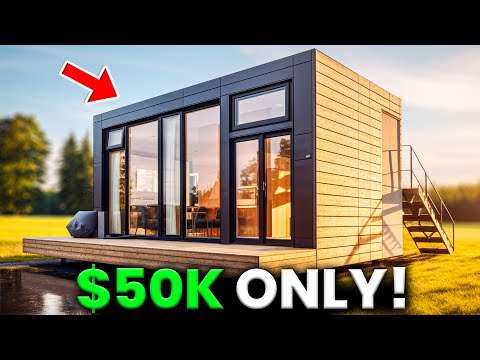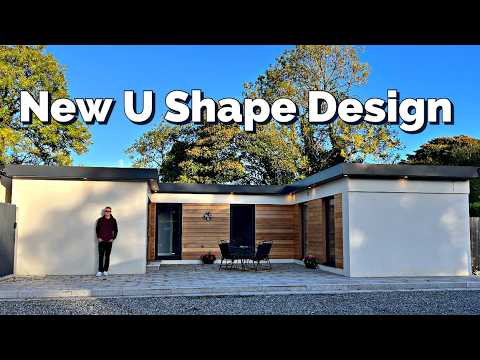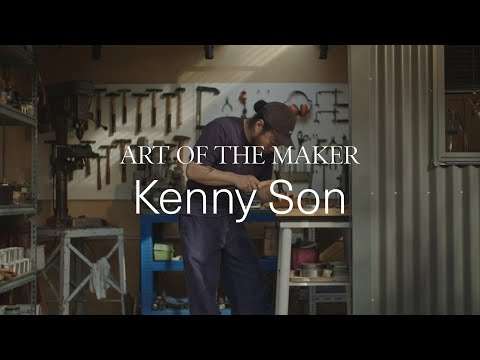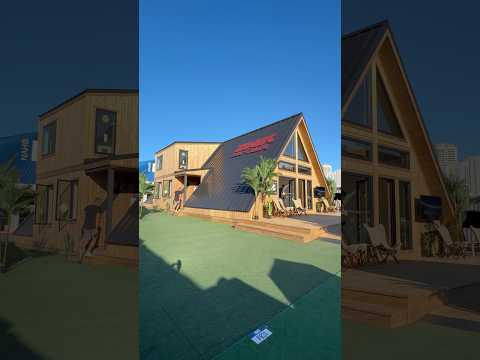Located in the Blue Ridge Mountains of Asheville NC with distant north views of Mt Spivey and a narrow sloping lot, this wedge-shaped home is a response to site. We took into careful consideration a variety of site-specific inputs including views, sun orientation, prevailing winds, privacy, and natural cooling/heating techniques among others. The result is a functional, energy efficient home with a distinctive exterior shape and warm light filled interior spaces. The home’s dominant shed roof maximizes solar orientation for photovoltaic panels while also allowing for a double-height central atrium to flood the core of the house with natural light and exhaust hot air on hot summer days. The introduction of natural light into the core of the house reduces the need for artificial lighting on cloudy days, while the chimney effect created by opening large operable skylights at the top of the atrium reduces HVAC loads by bringing cool air up from the basement. This central atrium is an example of how a design feature can multitask –it brings natural light deep into the core of the house, it cools the house using the chimney effect, and it provides a place to grow plants which filter interior air. It also allowed us to minimize the street facing windows for privacy while still maintaining a light filled interior. Anchoring the bottom of the atrium are four large arched openings and a Spanish terracotta tile floor. The tile floor is a durable surface good for watering plants and for heavy foot traffic. A keyhole opening marks the boundary between private and public sides of the house while two of the arched openings frame an intimate eating nook and entry foyer with walls covered in locally milled southern yellow pine. The last arch has steps spilling out into a sunken living room and kitchen area with access to a back deck. Locally milled cypress, a naturally rot resistant wood, covers the exterior and anchors the strong geometry of the house to the site. In the end, our desire for functionality created something more than just an energy efficient home. The interior took on an unexpected bohemian feel; one that originated from a desire for light and functionality, but resulted in warm soft interior spaces that were comfortable and welcoming.
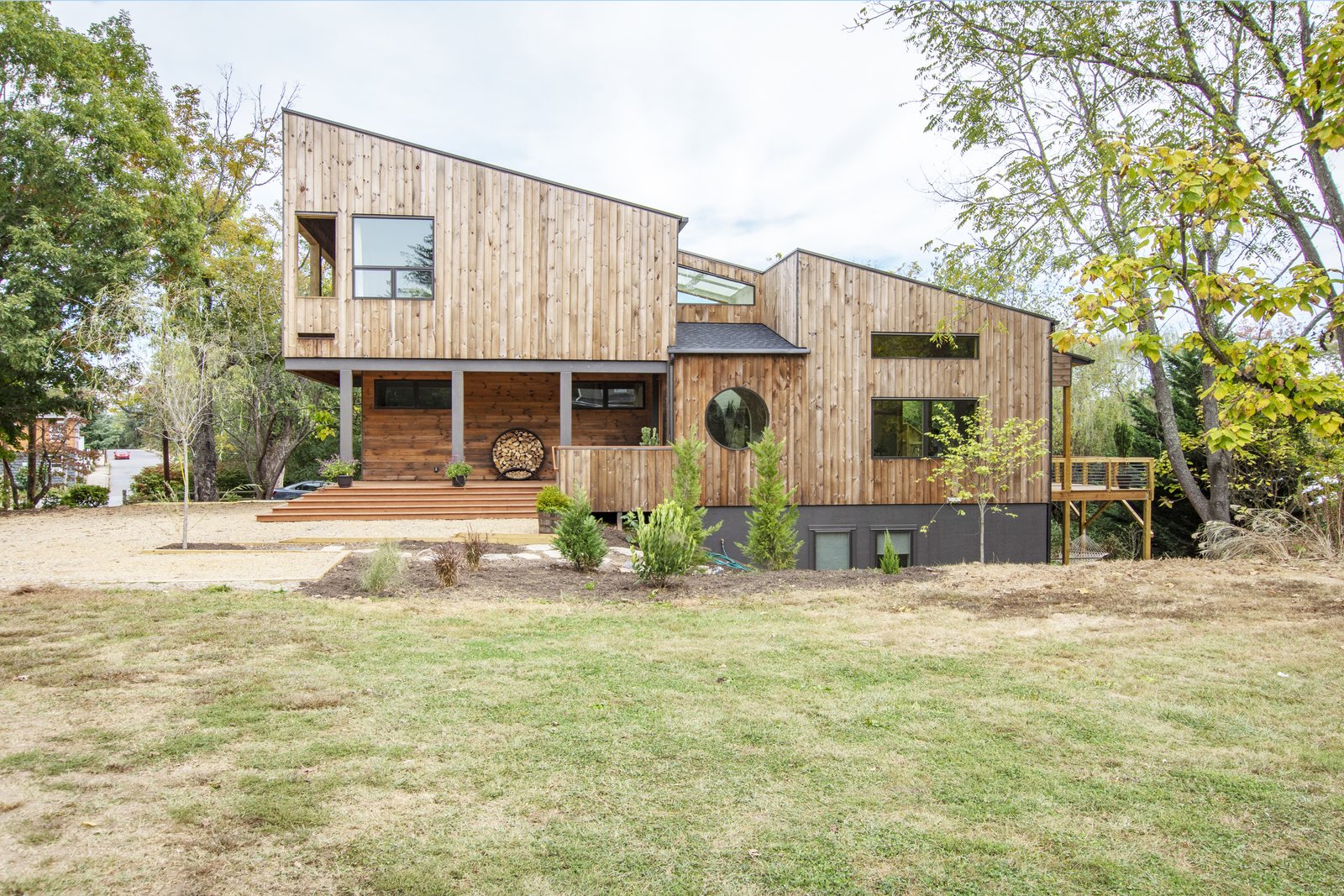
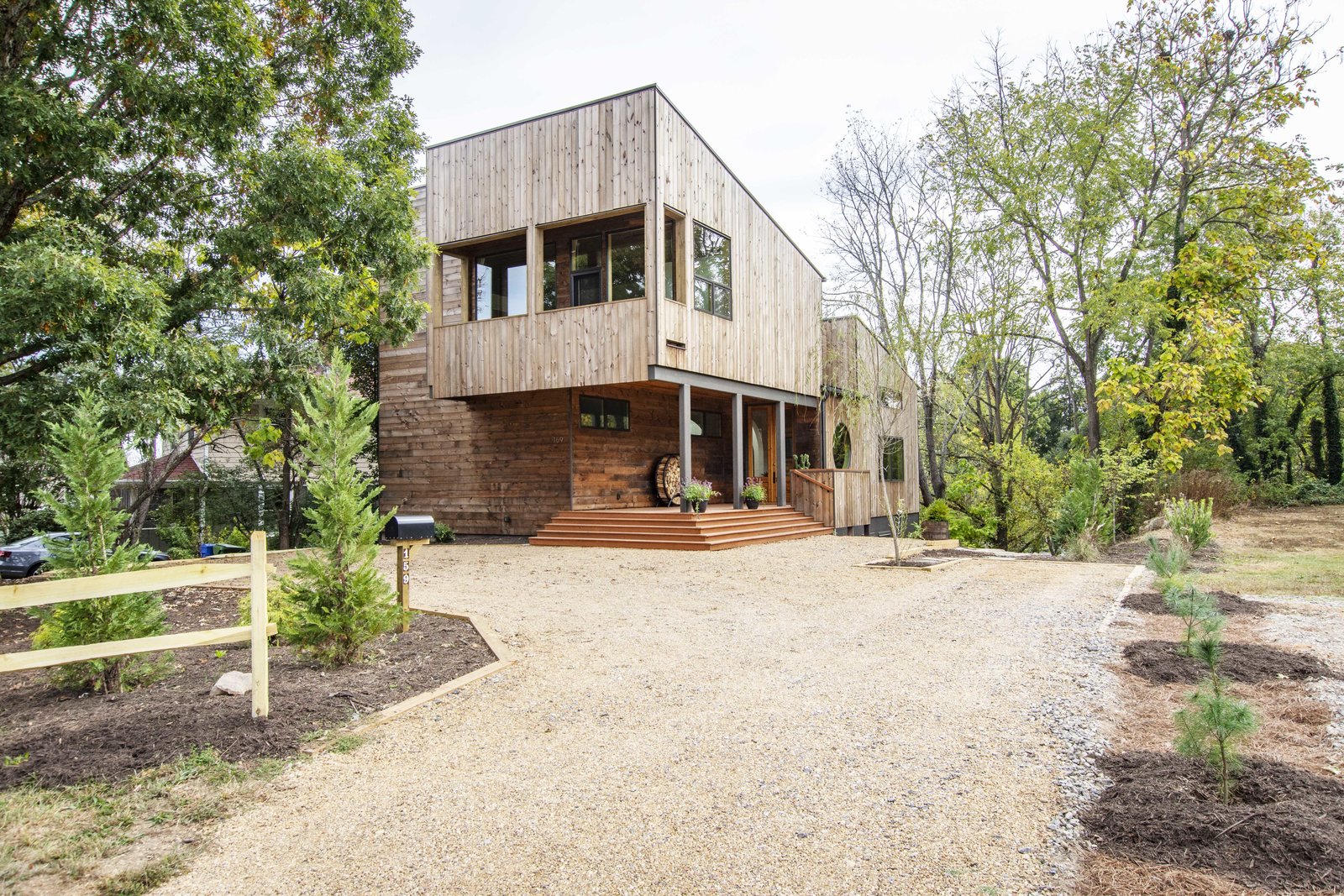
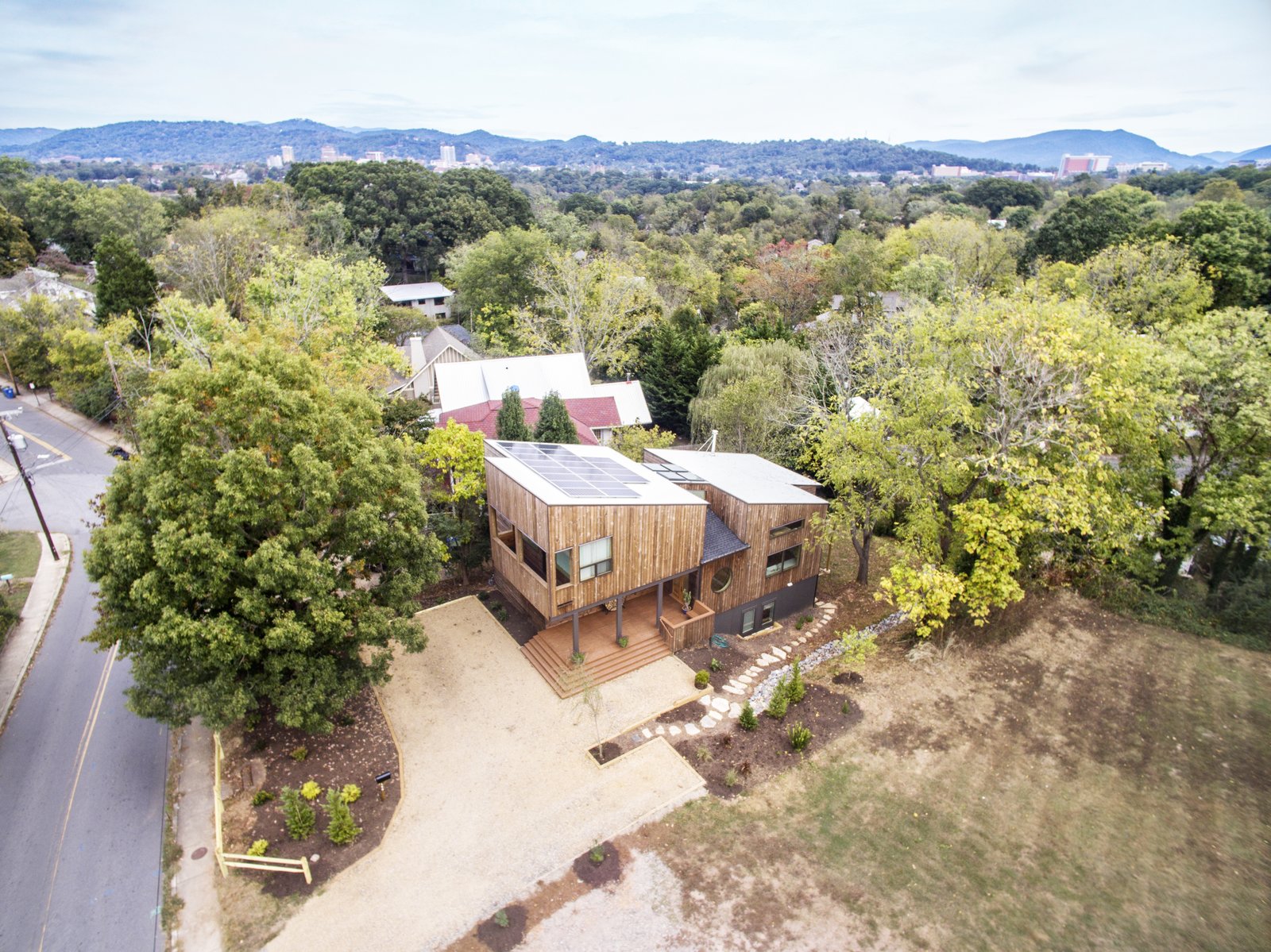
See more on Dwell.com: Westwood House – Westwood Place, Asheville, North Carolina
Homes near Westwood Place, Asheville, North Carolina
- Craven Gap Residence
- Twin Oaks Residence
- Mountainside House
