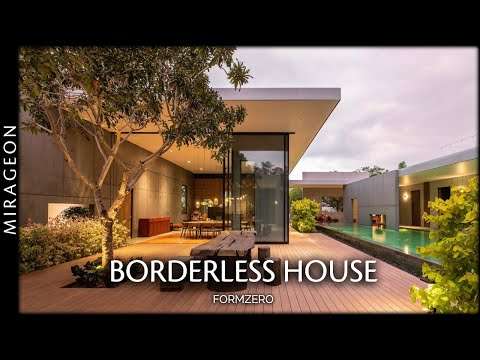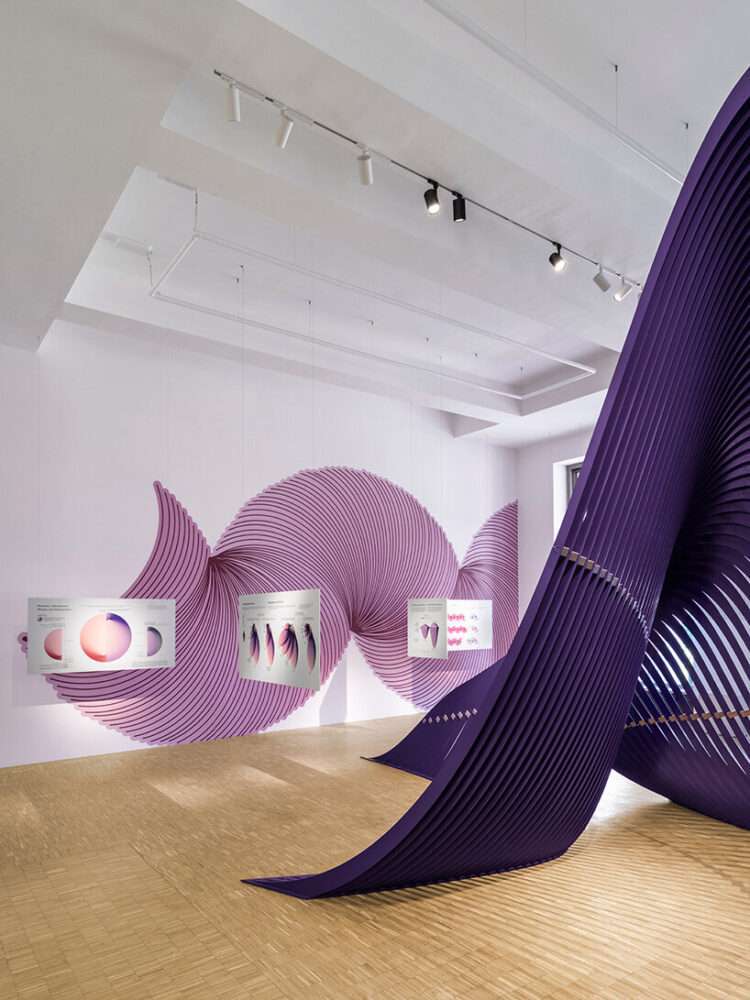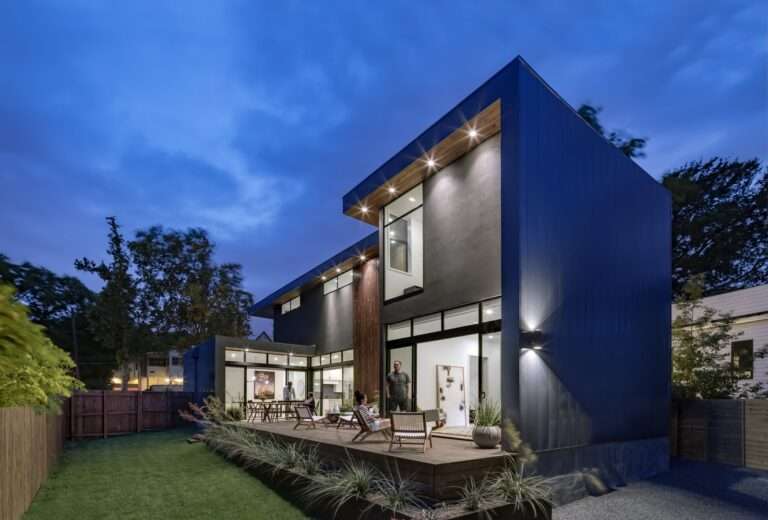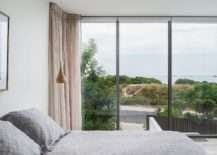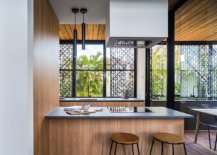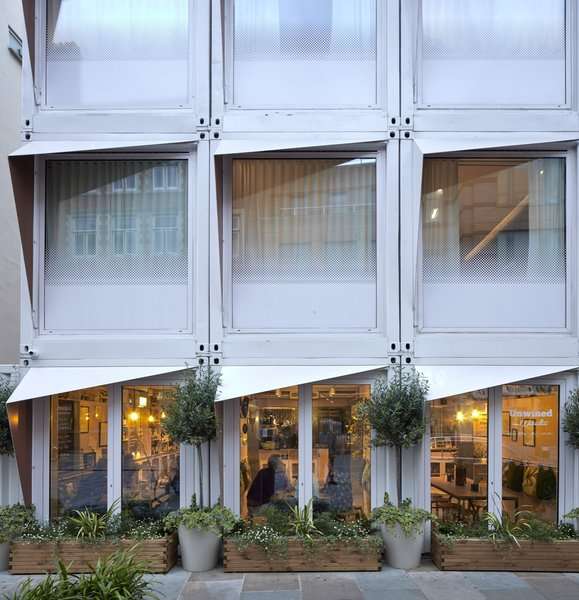Each kit comes with a miniature model, two prints, and plans for building a shady backyard shelter in about a weekend’s time.
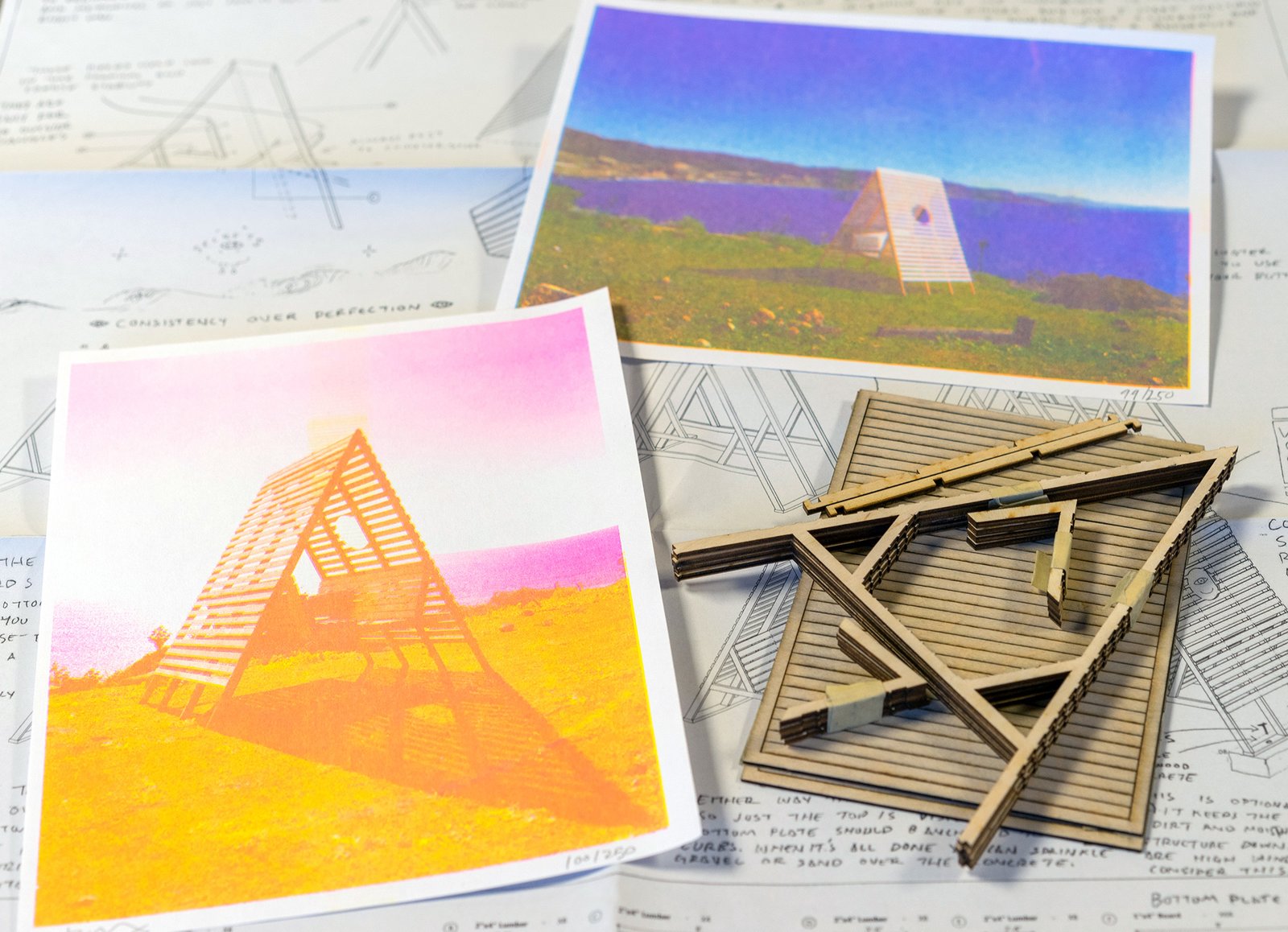
San Francisco–based artist Jay Nelson makes curvaceous campers, fantastical tree houses, and handcrafted homes that will blow your mind. If you’ve ever wanted to own one of Nelson’s designs (and who hasn’t), you’re in luck—he recently launched a DIY kit that shows how to construct a far-out triangular shelter with a built-in sitting area.
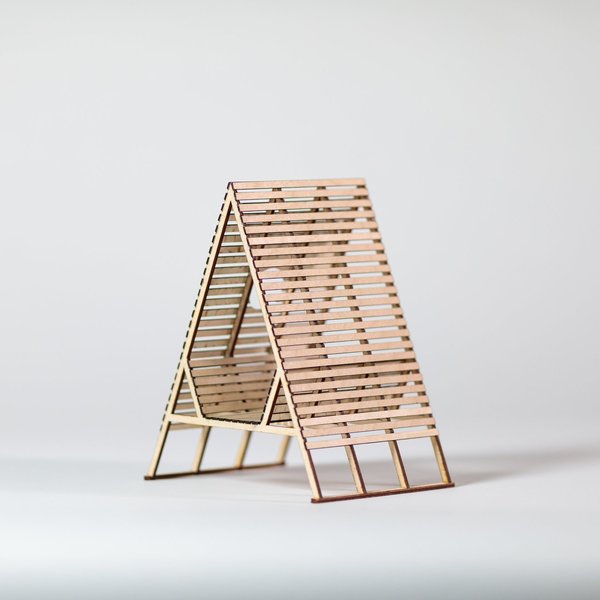
Sitting Structure #8 model
Photo courtesy of Jay Nelson
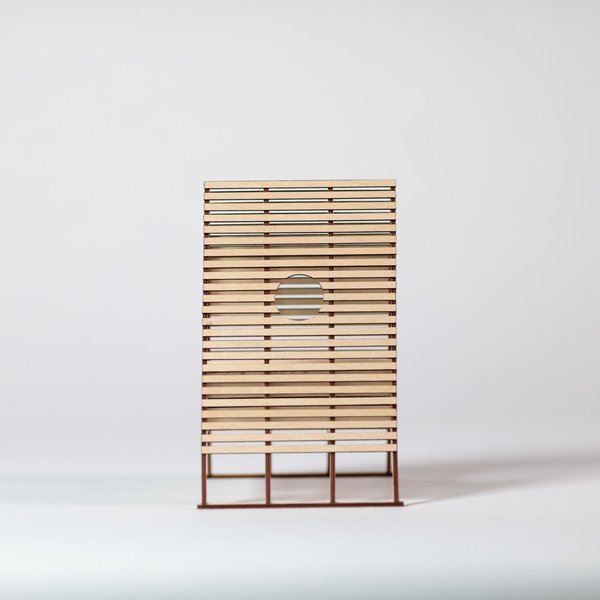
Sitting Structure #8 model side elevation
Photo courtesy of Jay Nelson
Nelson’s Sitting Structure #8 kit expands upon a series of shade structures he built in Mexico and for Uluwatu Surf Villas in Bali, Indonesia. It comes with a miniature model, two signed and numbered risograph prints, a full material list, and a detailed set of architectural drawings with assembly notes.
The A-frame structure consists of four triangular supports clad with thin wood slats. A built-in bench provides a cozy place to roost, and a circular portal frames the sky and the surrounding landscape. “This is a Temporary Autonomous Zone,” writes Nelson, referencing the work of Hakim Bey. “It’s about encouraging new thought and altering the way we experience each other or our surroundings.”
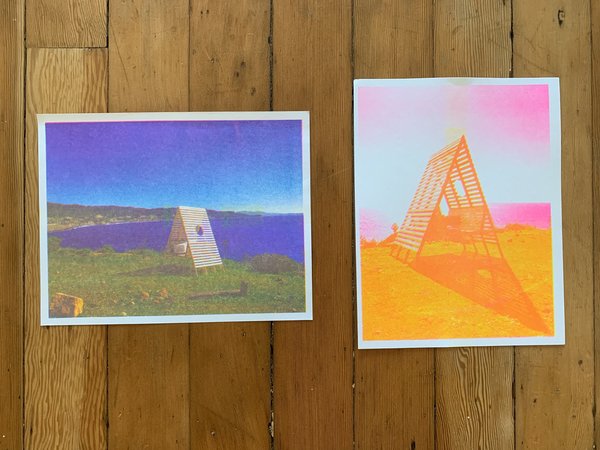
Sitting Structure #8 risograph prints
Photo courtesy of Jay Nelson
See the full story on Dwell.com: Build a Breezy A-Frame Shelter With These DIY Kits by Artist Jay Nelson
