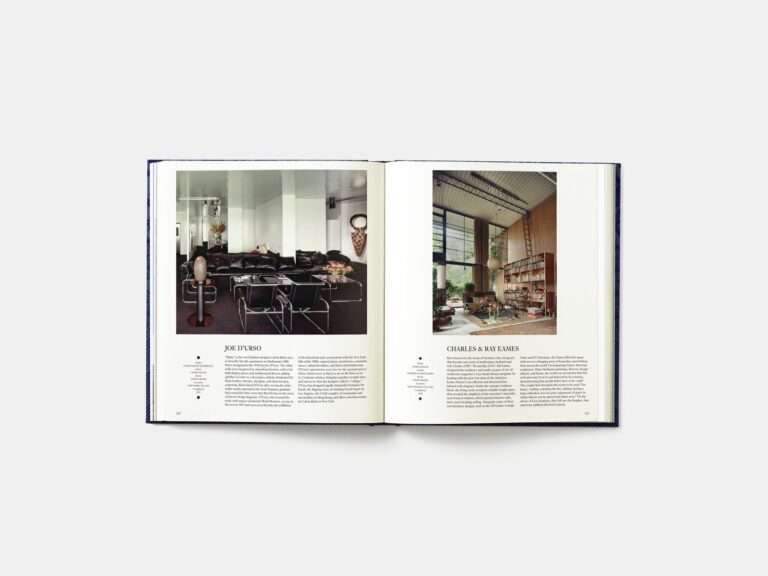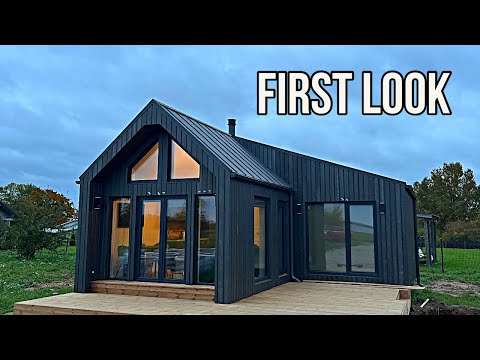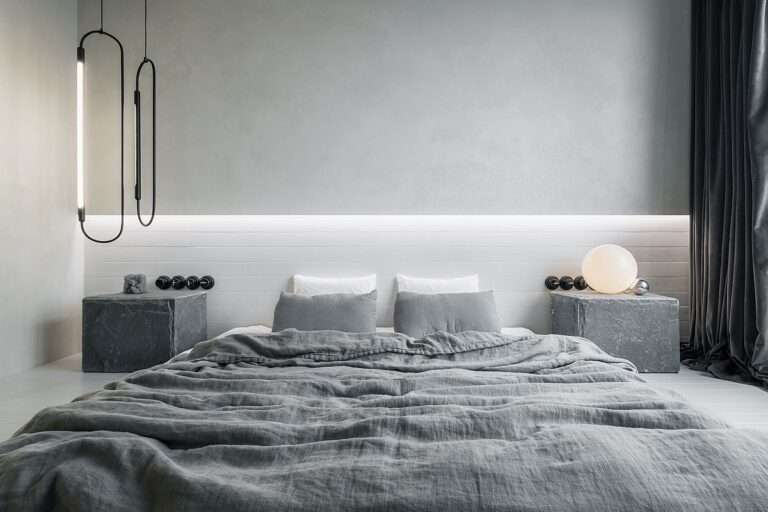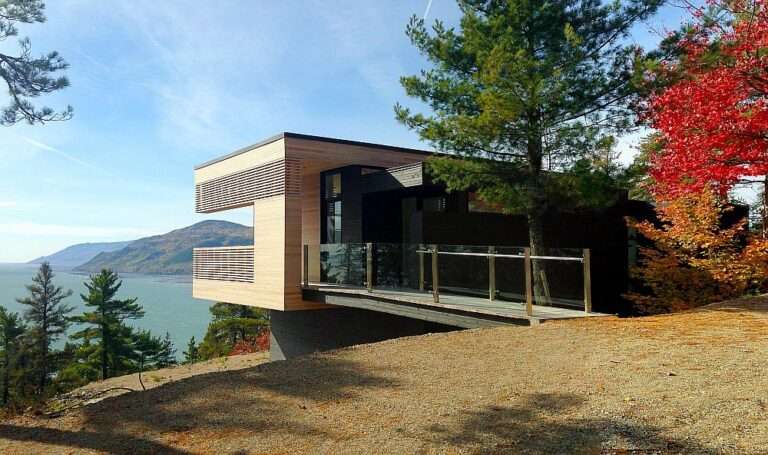Currently listed for $12M, the luxe three-bedroom apartment offers panoramic views of the city that never sleeps.
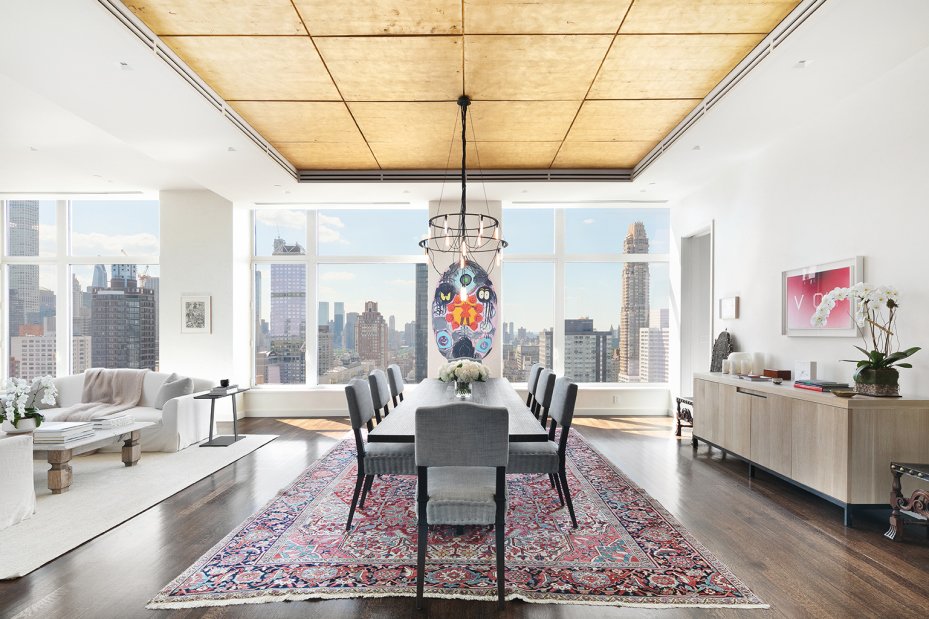
Jennifer Lawrence’s sleek New York City penthouse is once again up for sale—this time with an even lower price tag. The Academy Award-winning actor bought the two-floor property in 2016 for $15,600,000. She first placed it back on the market last July for $15,45,000, but has since slashed the price again to $12,000,000.
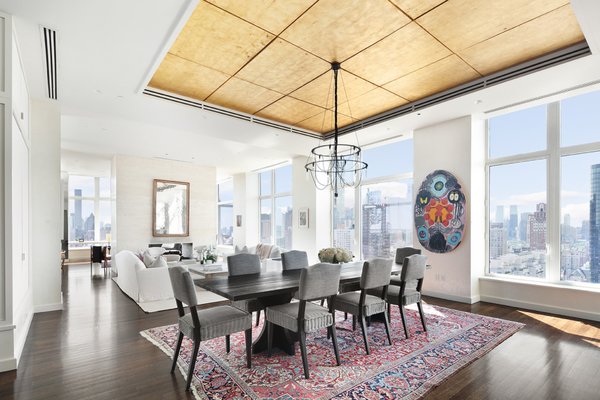
A private, key-lock elevator will transport you up 29 floors to the two-floor residence known as Penthouse 31. From there, large opaque glass front doors with striking wrought-iron detail lead inside to a spacious great room featuring 12′ ceilings and jaw-dropping skyline views.
Photo courtesy of Top10RealEstateDeals
Located on the Upper East Side, the 4,073-square-foot penthouse apartment is perched atop The Laurel, a 30-story condominium building. An open layout connects the home’s main living spaces—including a formal dining area, double living room, and a state-of-the-art chef’s kitchen—allowing for seamless entertaining.
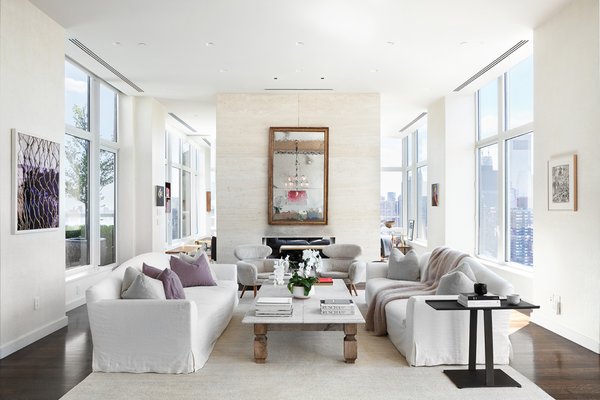
In addition to the formal dining space, the illuminated area also accommodates a double living room, which is separated by a two-sided limestone gas fireplace.
Photo courtesy of Top10RealEstateDeals
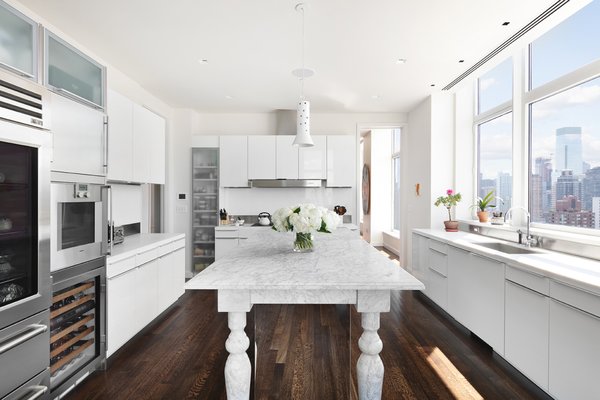
Steps away from the living area is a bright and airy chef’s kitchen. Boasting custom Poggepohl white-lacquer cabinetry and white-honed Carrera marble countertops, the kitchen also comes with a Gaggenau dishwasher, stainless-steel convection and steam ovens, as well as a SubZero wine cooler and refrigerator.
Photo courtesy of Top10RealEstateDeals
See the full story on Dwell.com: Take a Peek Inside Actor Jennifer Lawrence’s Dazzling Manhattan Penthouse
Related stories:
- How Would You Use This Historic Substation in L.A. That’s Listed for $3.75M?
- One of San Francisco’s Instantly Recognizable Painted Ladies Lists for $2.75M
- Whoopi Goldberg’s Longtime L.A. Home Seeks to Trade Hands for $9.6M

