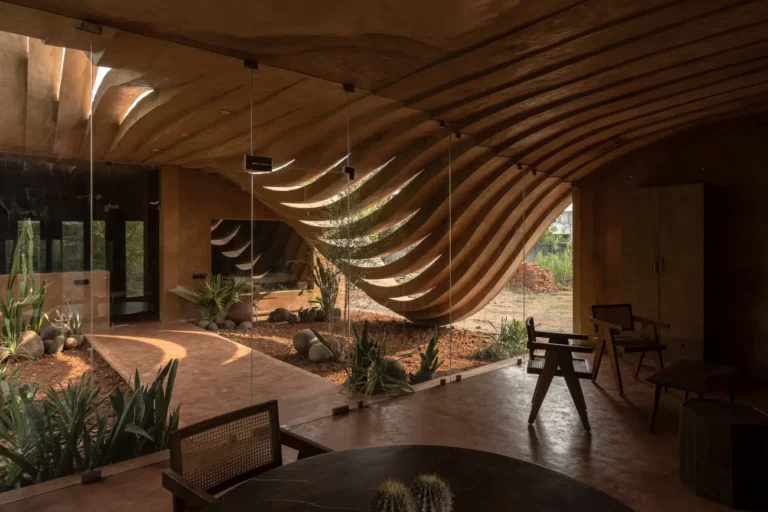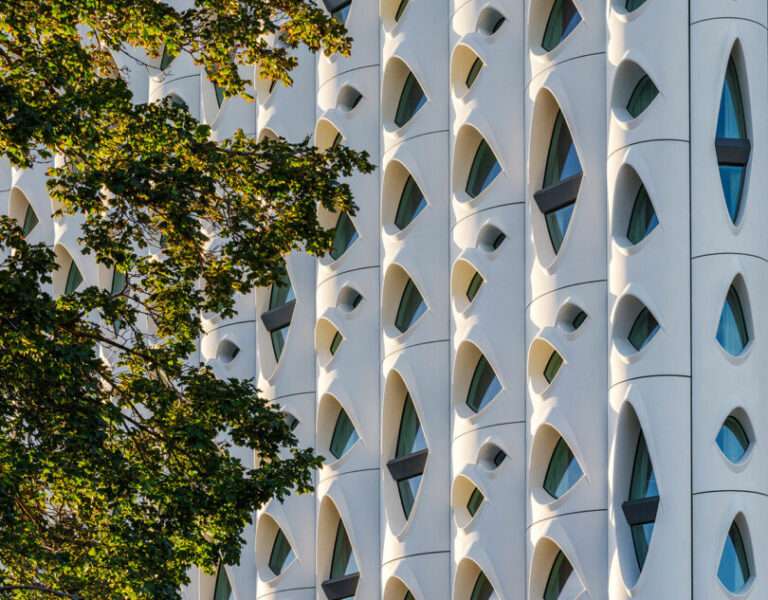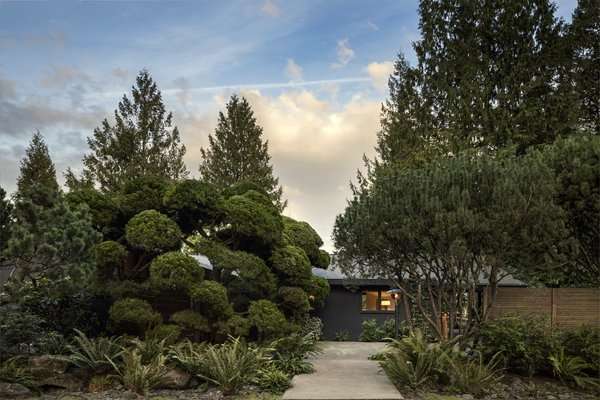Architects: Augusto Fernández Mas (K+A Diseño),
Mauricio Miranda (MM Desarrollos),
Mariel Esquivel and Cesar Cardoso. Construction: K+A Diseño Main Purveyors: MicMac, Solesdi y Venster. Interior decoration: TAI Arquitectura de Interiores Photography: Onnis Luque The linear black cabin was designed by the collaboration between Augusto Fernández Mas and Mauricio Miranda as a country house for a client with three specific demands: simple layout, low maintenance, and living quarters and public areas in one floor. RA.L7 is located within Rancho Avandaro Country Club in the outskirts of Valle de Bravo, an hour and a halve drive from Mexico City. It is a project that portrays a strong character form the outside but at the same time invites passersby to enter. In the inside, it offers a warm cabin like feeling that through its simplicity and windows facing the golf course, guides the view to the outside. The lower concrete volume ads a sense of solidity and stability to the house, and its layout divided by a garage open on both sides provides an invitation to enter. [
The project uses the topography of the terrain to its advantage, thus generating two volumes: the upper one which encloses the living and general public areas and the bottom one encompassing the garage, technical and service areas. The outside materials are Japanese style burnt wood (Shou-sugi-ban), Canadian darkened wood, concrete, and ceramic tiles (roof) that in turn evidence the simple lines of the design. The choice of materials demands close to null maintenance.
The west façade, which faces the street, has dark wood symmetric divisions over the main interior hallway, creating privacy at an angle and almost unrestricted view when perpendicular to them. The purpose is to allow light into the house and permit the views to the equestrian club on the other side of the street while maintaining limited exposure to passersby’s. The east façade faces the golf course, thus there is an honest openness through all glass façade with sliding window doors and complemented with a glass-roofed terrace. In attention to the requested simplicity in the layout, the linear internal distribution has four rooms laid in a sequential manner culminating with living—room, dining-room and kitchen. One dramatic hallways communicates all areas in a straight line, adding to the simplicity of the design layout. With over 650 square meters of inside space, only one internal staircase was employed to communicate with the service areas and garage. There are two accesses to the house without stairs for the owner to comfortably access. In total, the terrain is 2,200 square meters of which ___ square meters were used for the house.
There is a comforting feeling of warmth inside, but the same time opens up to go and enjoy the outside. It is to be lived inside wanting to be outside and, once outside, feeling invited to be protected inside. The linear and simple geometry of the house is soothed by the layout of the wood beams on the ceiling and the elegant and at the same time rough aspect of the wood floor and wood paneling on the walls. RA.L7 house is one of two recent projects done by the collaboration of Augusto Fernandez and Mauricio Miranda in Rancho Avandaro. Augusto Fernandez, through its K+A Diseño firm, is an active architect and constructor in Valle de Bravo with several country homes competed in the last years. Photography is by Onnis Luque.
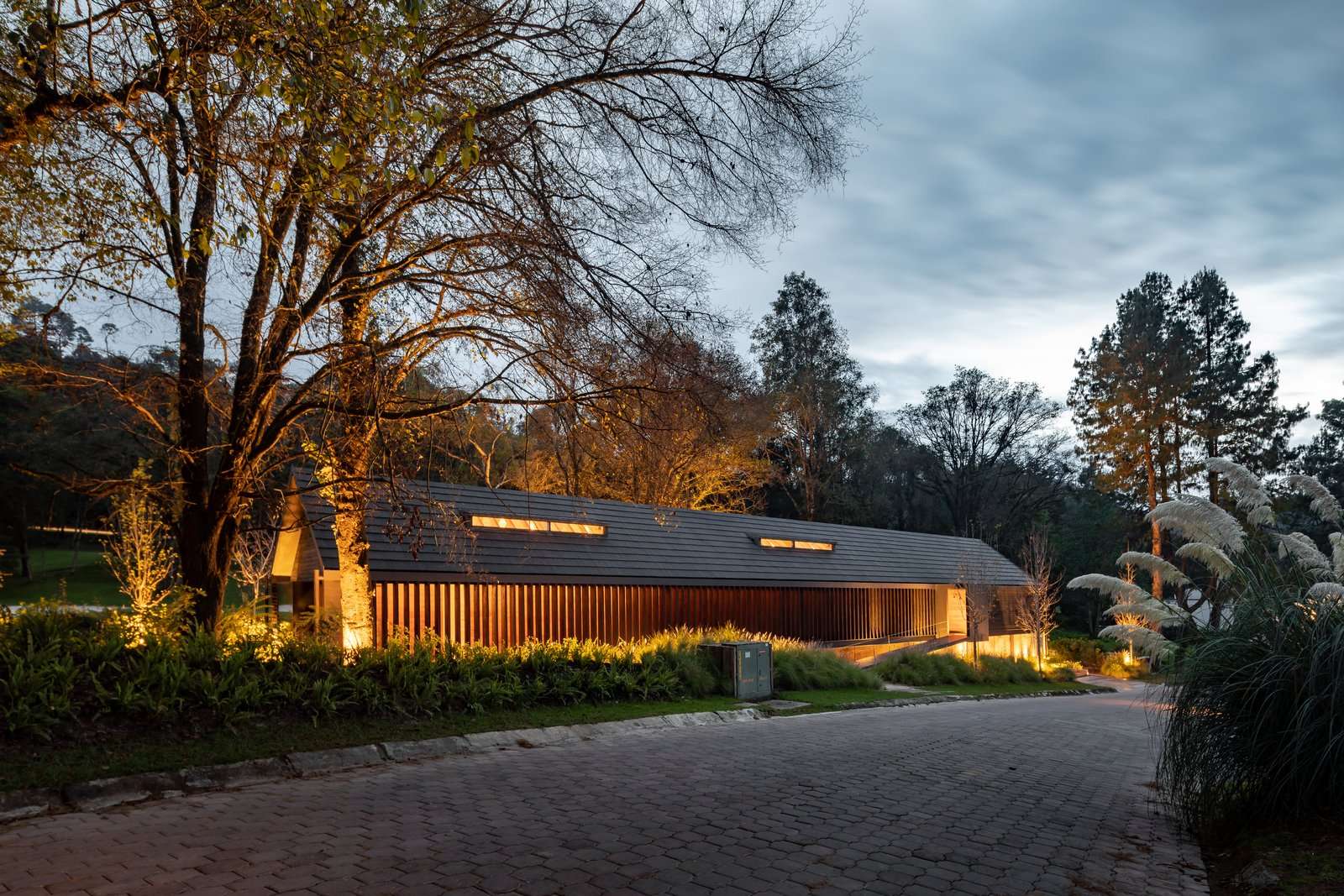
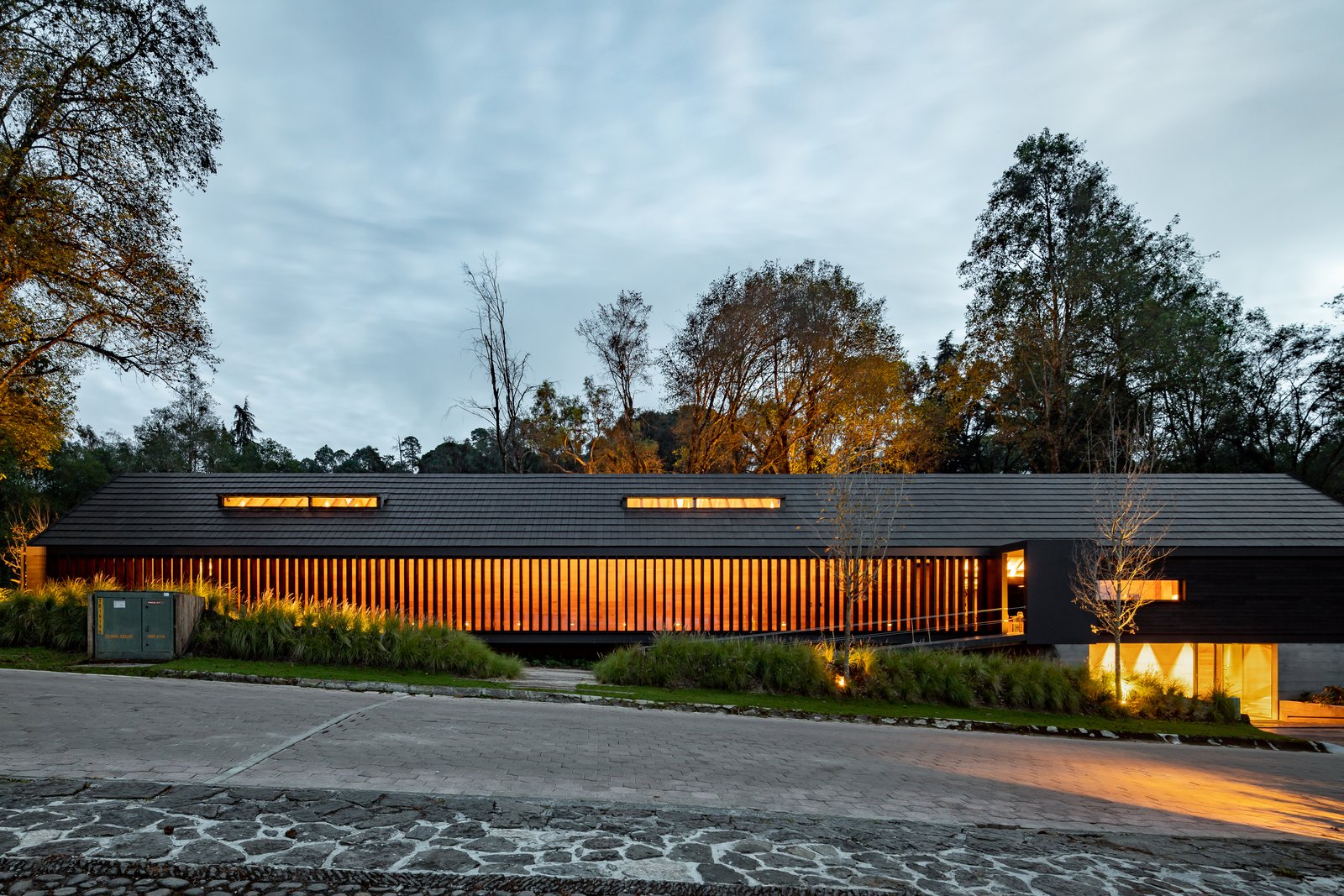
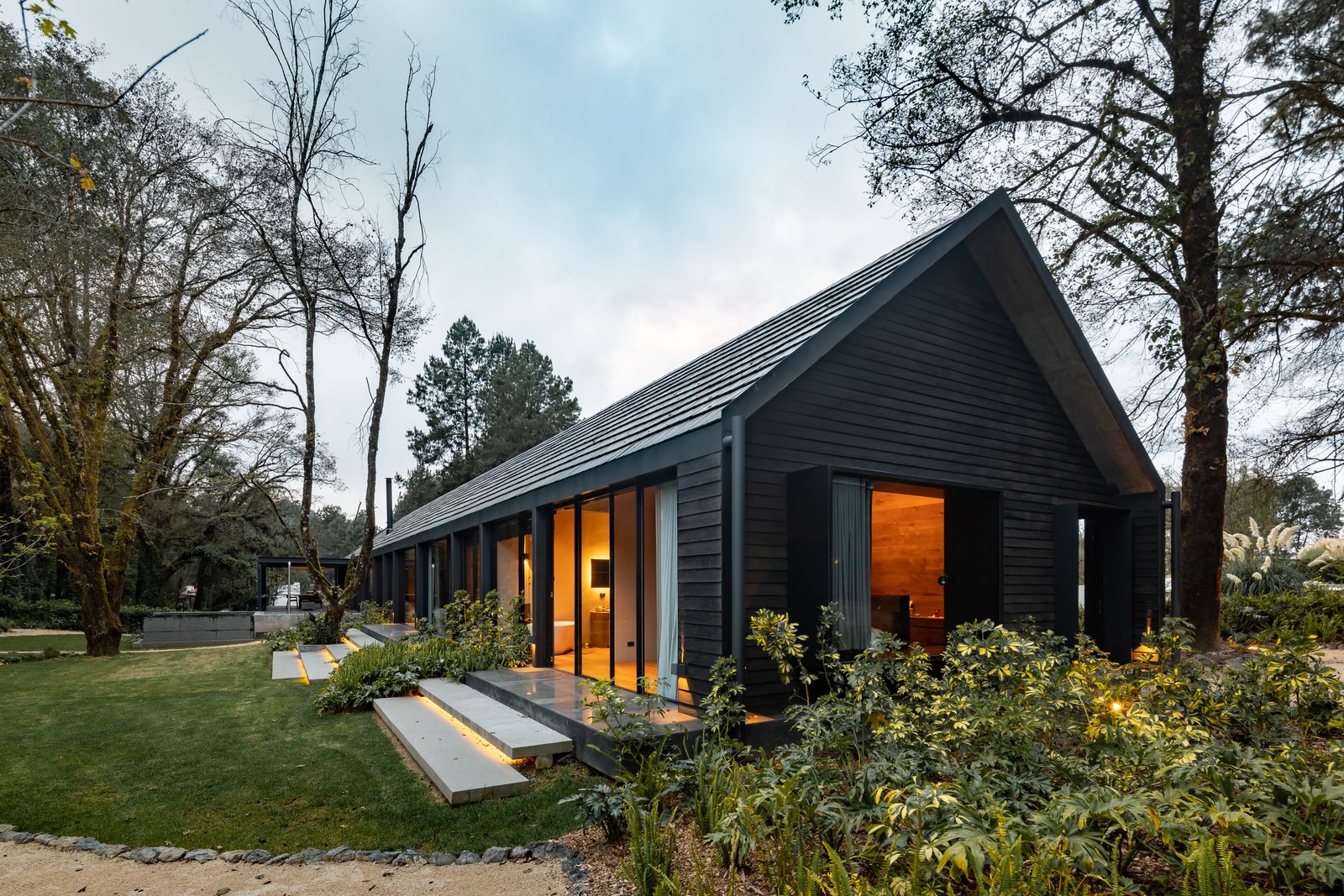
See more on Dwell.com: L7 Home by Augusto Fernandez – Estado de México, Mexico
Homes near Estado de México, Mexico
- Five Separate Houses BRH Avándaro
- CASA LOBO
- CMV House
