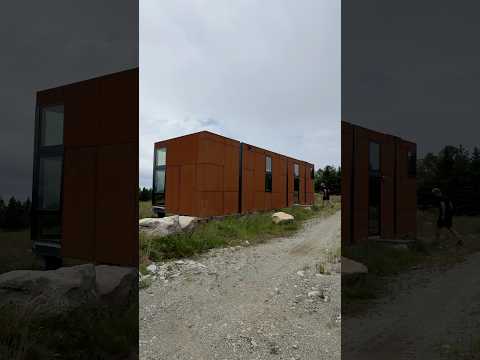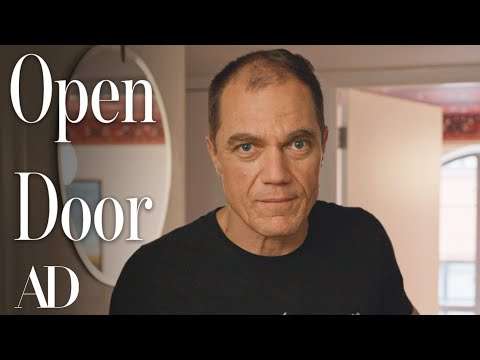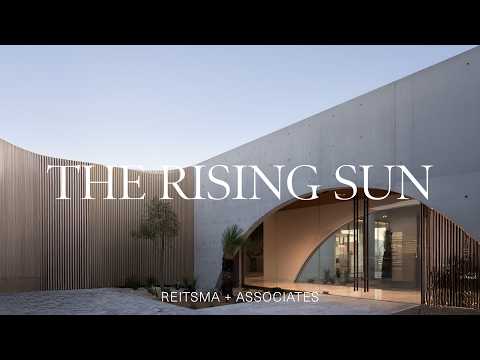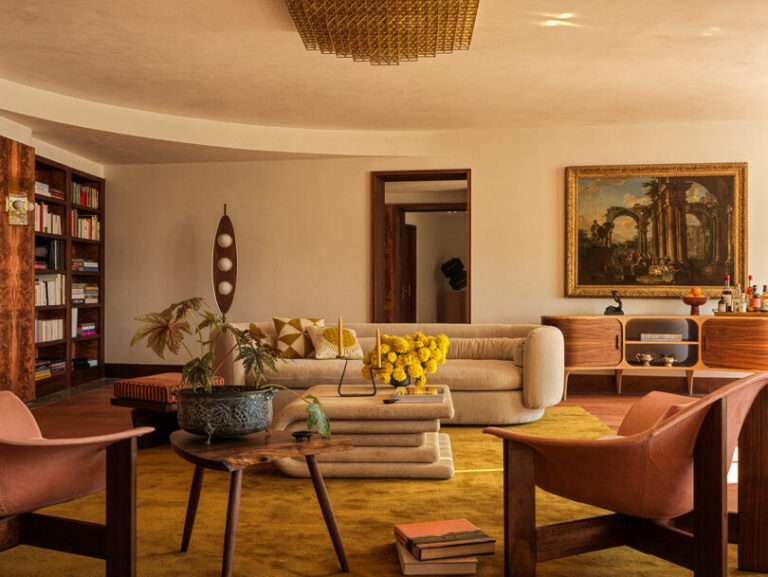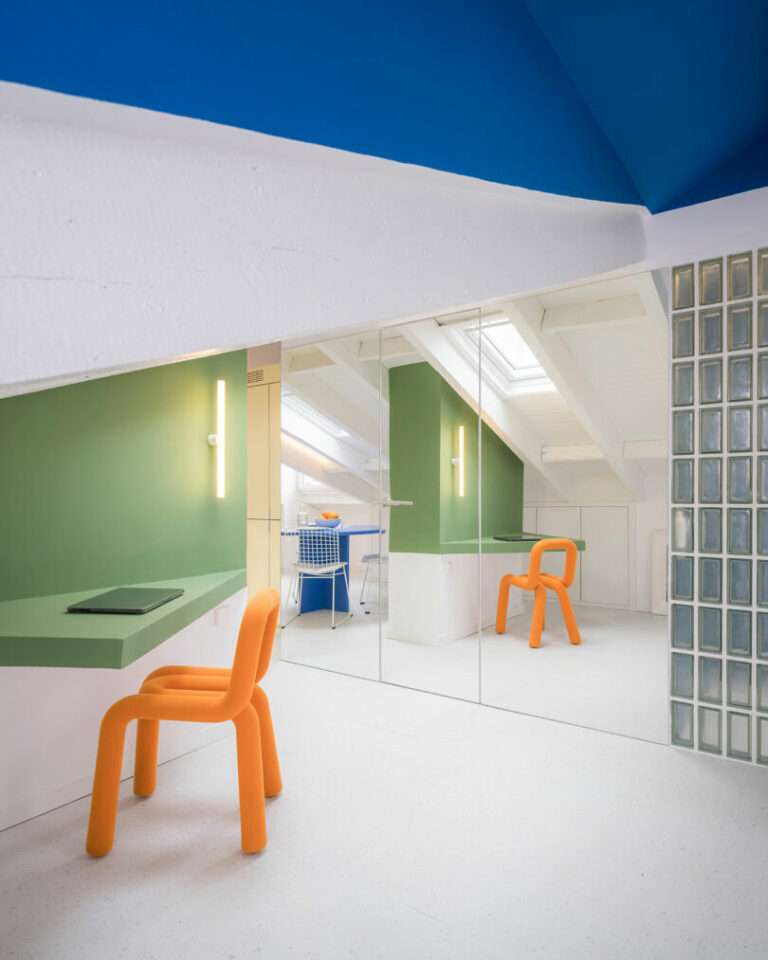What is the future of the modern home going to look like? According to LG Electronics, it should be smaller, smarter, modular, and markedly more energy efficient (and of course, operated by their own ThinQ app). Such prognostication takes form in the LG Smart Cottage, a pre-fabricated residence fully stocked with the Korean brand’s line of premium appliances and high energy-efficient heating and cooling solutions.
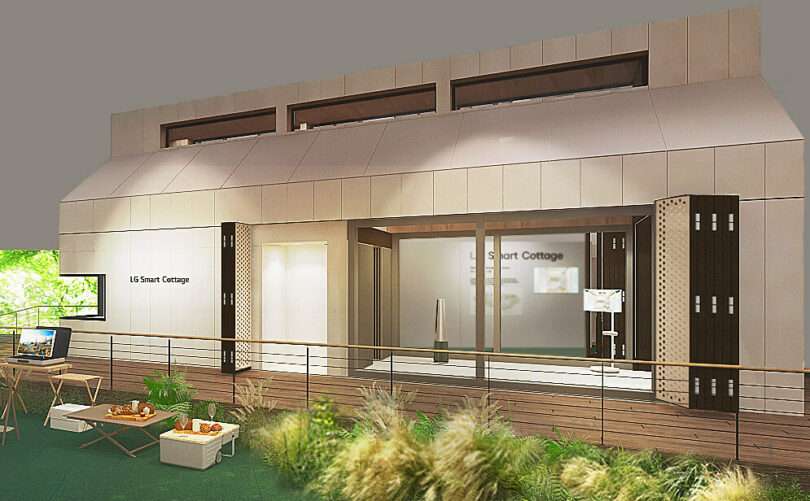
LG Smart Cottage showcases the brand’s smart home appliances and integrated app-controlled features, with energy efficient heating, ventilation, and air conditioning (HVAC,) and solar energy solutions keeping the home comfortable.
Despite the decor and lifestyle associations attached to the word “cottage,” the LG interpretation more closely resembles other contemporary prefabricated structure rather than any countryside abode. LG did make efforts to give their hi-tech small home some invitingly homey details, using touches of warm hardwood, tile, and fabric finishes throughout to project the brand’s “gentle, stable, and refined” ethos, partnering with European timber prefab company Dan-Wood to bring the latest showcase home to life for the IFA 2023 technology show in Berlin.
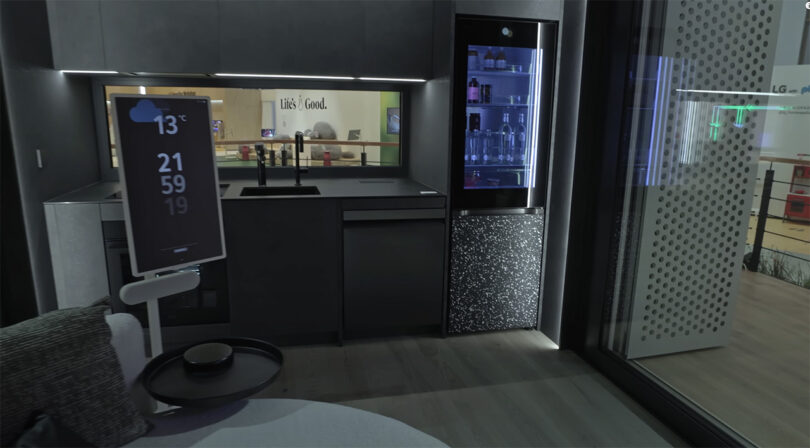
The structure itself is realized in a “Sea Ranch exterior meets Silicon Valley condo” aesthetic, and has been presented with both lighter and darker themed interiors and exteriors (the 2023 IFA showcase took on a more darkly themed interior than previous iterations).
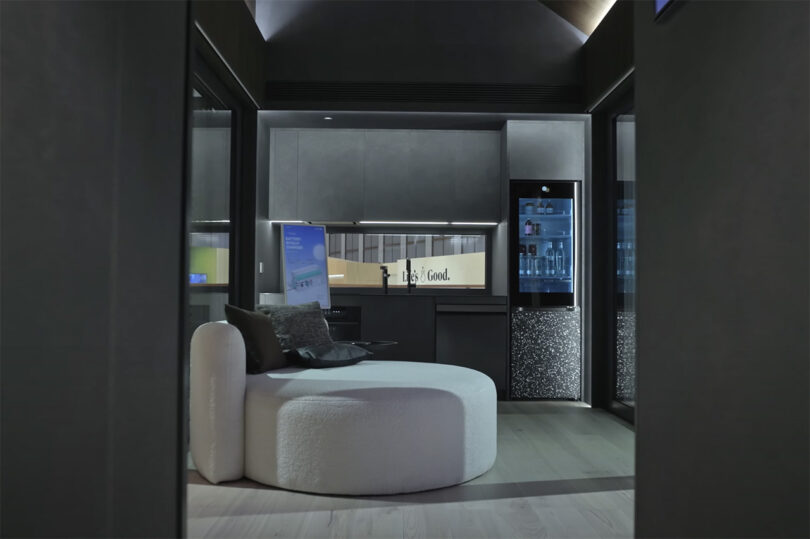
As part of LG’s Better Life for All initiative, the two-story, studio-style layout is all about optimized functionality, space efficiency, and eco-conscious performance, all with creature comforts one might expect from an idealized home of the future.
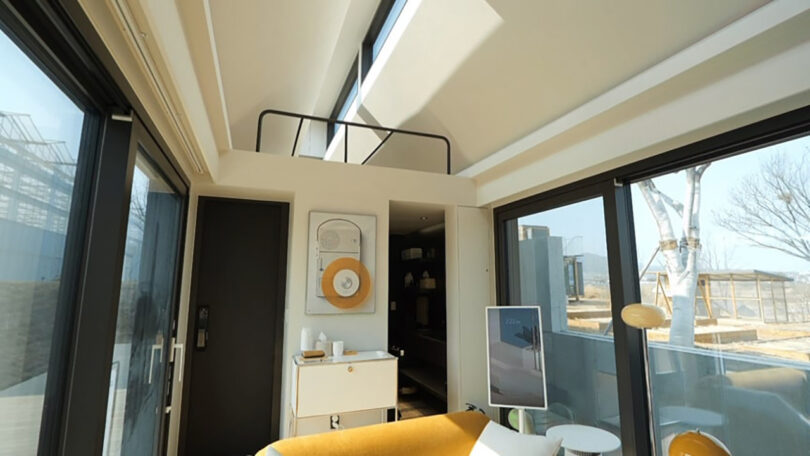
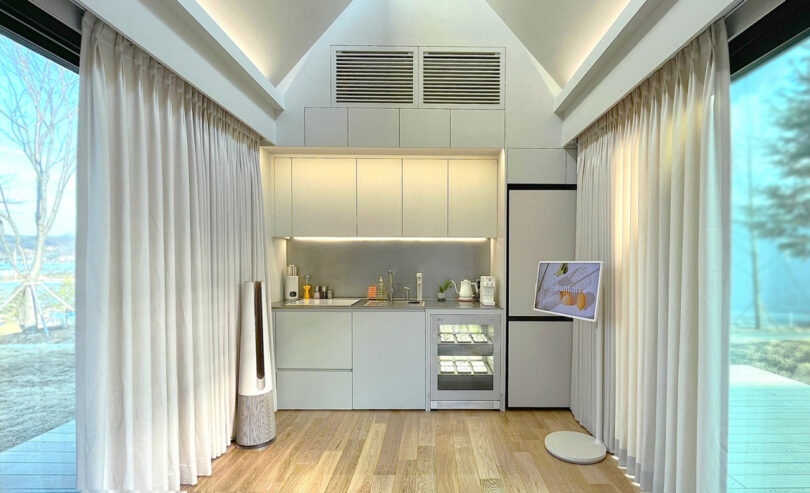
Everything LG is integrated level where one cannot separate the technologies from the home, and vice versa, with various built-in kitchen appliances, the WashTower Compact, QuadWash dishwasher, a water purifier, and the Therma V Monobloc air-to-water heat pump (AWHP) for cooling and heating, all stamped with LG’s moniker. And of course, everything is operable and customizable using LG’s smart home centerpiece technology, ThinQ connectivity.
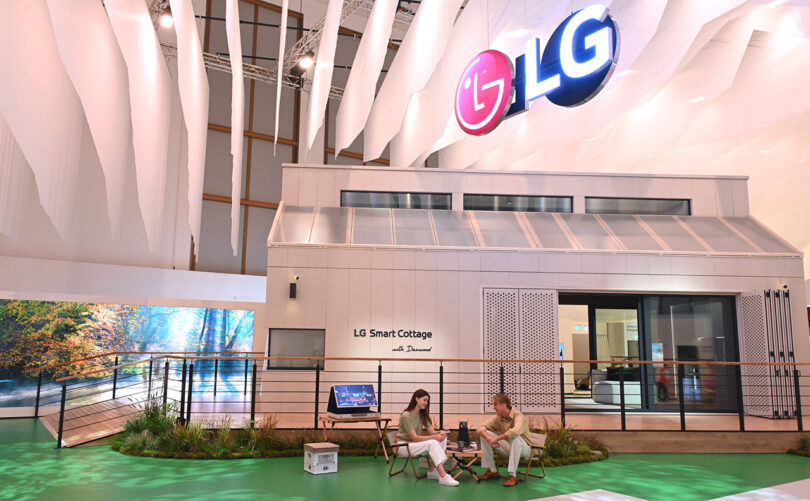
While not designed as a fully off-the-grid residence, the LG Smart Cottage partially self-produces its own power via solar panels installed across its slanted roof. The roof-mounted 4-kilowatt (kW) solar panels are paired with the company’s Energy Storage System (ESS) allowing homeowners to collect and store solar power for use when needed, generating as much as 15 kilowatts of electricity per day.
Over the years we’ve seen numerous prefabricated homes built with similar high-minded intentions. Brands like Muji and Vipp have also designed similar architectural solutions featuring optimized efficiencies and furnished with turnkey features designed for modern living to varying degree of sustainability and attainability; pre-planned communities like Serenbe propose a more interpretable architectural canvas. But none of these homes of the future – LG designed or otherwise – have become a reality addressing the challenges of turning an innovative home concept into a scalable and livable place to call home for the many.
This post contains affiliate links, so if you make a purchase from an affiliate link, we earn a commission. Thanks for supporting Design Milk!

