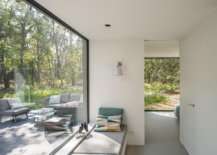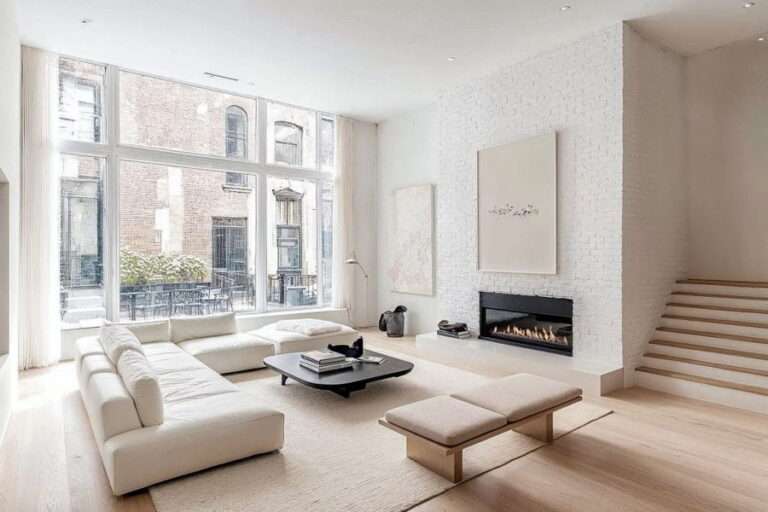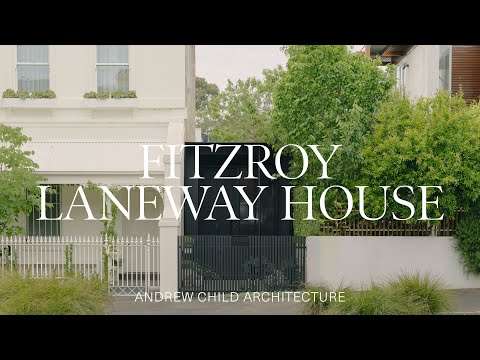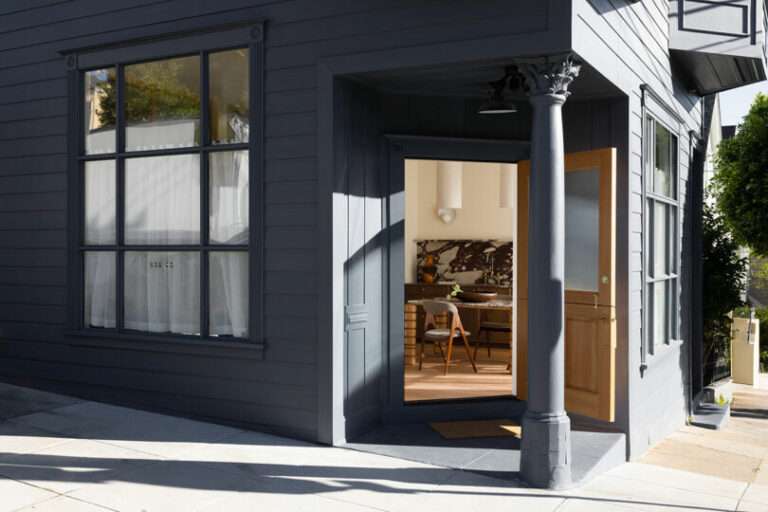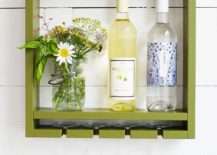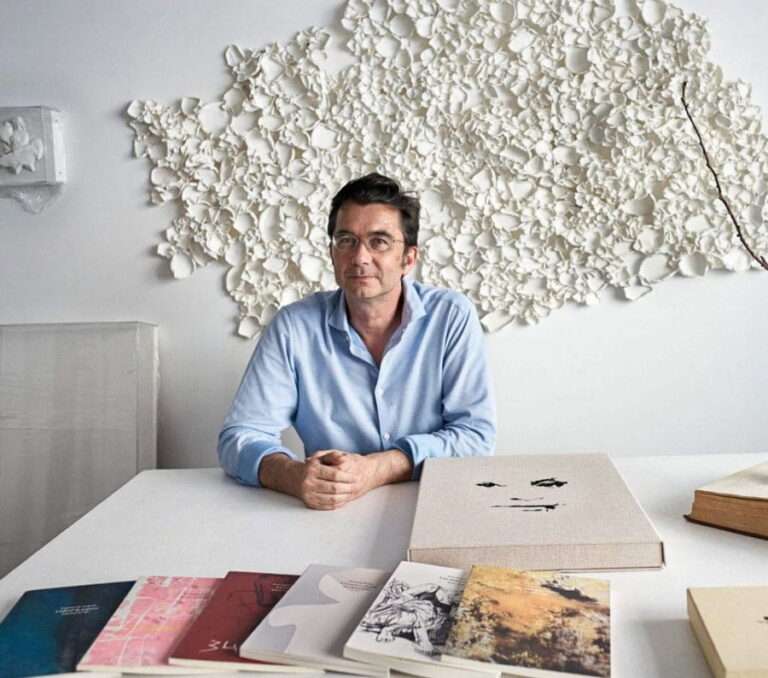Distinctively robust and private, Cloister House I celebrates simple design and timelessness. MORQ creates a refuge inside a family home built around the idea of sanctuary, in a refreshing counterpoint to the busy street it sits upon.
“The idea of retreat is very much an aspect of the brief, and we felt that creating a fence and leaving the inside as a void creates a peaceful space,” says Andrea Quagliola, co-founder at MORQ. The home of grandparents, Cloister House I welcomes one inside a family home built around the notion of being able to comfortably house just two, as well as cater for lots of visitors.
Inside a family home built around a courtyard, the architecture feels almost fortress-like from approach. Its concrete structural face and concrete cladding comprise of steel that resembles the red earth that surrounds the Western Australia locale of Perth where the home sits, while the interior design combines Italian design nuances, as per Andrea’s roots.
The home is split into two distinct volumes – a space for just two people that relates to the central courtyard and a space for visiting family that relates to the rear of the home. This architecture enables the house to feel appropriate in smaller and larger settings, and a customised glazing system allows one to open and close the spaces as desired.
Once inside a family home built around an enclosed courtyard, thinly framed sliding windows that can be pulled away as needed welcome air and light into the interior or close to create a more intimate space. “The design of the courtyard is about the relationship between light and dark and the sense that the material was there before us and will remain after we are gone,” says Andrea.
The courtyard also supports cross-ventilation. “The most sustainable project is the project that never needs to be rebuilt, we aim for our projects to feel like not only have they have been there, but will be there, for a long time,” comments Andrea. As such, materials can age with the site and have the ability to reflect sunlight. The palette and materials are also largely informed by the wider story of Western Australia – so it also sits appropriately within the existing urban fabric.
MORQ creates a calm home that is robust and not precious, offering a vision of what it is like inside a family home built around the ideals of protection and retreat.
00:00 – Introduction to the Family Home
01:23 – An Interesting Family Brief
02:09 – A Walkthrough of the Home
03:22 – Incorporating the Idea of Retreat and Refuge
04:29 – The Evocative Material Palette
05:45 – Design Properties of the Courtyard
06:26 – Aiming for Sustainable and Durable Design
For more from The Local Project:
Instagram – https://www.instagram.com/thelocalproject/
Website – https://thelocalproject.com.au/
Print Publication – https://thelocalproject.com.au/publication/
Hardcover Book – https://thelocalproject.com.au/book/
The Local Project Marketplace – https://thelocalproject.com.au/marketplace/
To subscribe to The Local Project’s Tri-Annual Print Publication see here – https://thelocalproject.com.au/subscribe/
Photography by Givlio Aristide.
Architecture by MORQ.
Build by Subiaco Homes.
Engineering by Hera Engineering
Filmed and Edited by The Local Project.
Production by The Local Project.
Location: Floreat, WA, Australia
The Local Project acknowledges the Aboriginal and Torres Strait Islander peoples as the Traditional Owners of the land in Australia. We recognise the importance of Indigenous peoples in the identity of our country and continuing connections to Country and community. We pay our respect to Elders, past and present and extend that respect to all Indigenous people of these lands.
#FamilyHome #Courtyard #Garden
