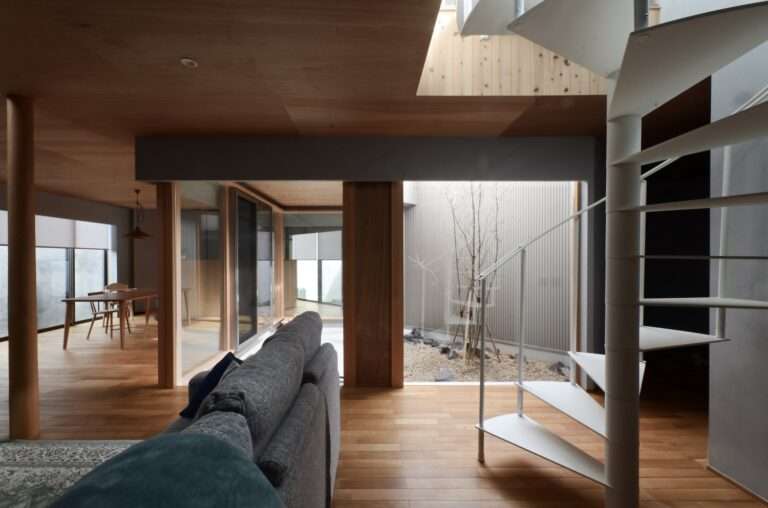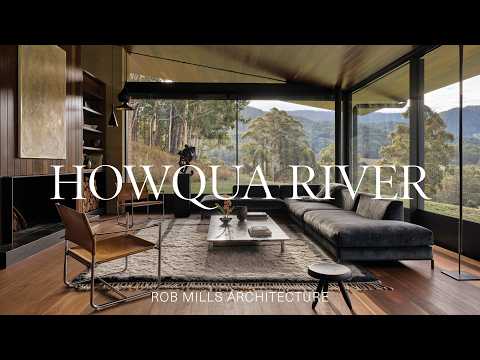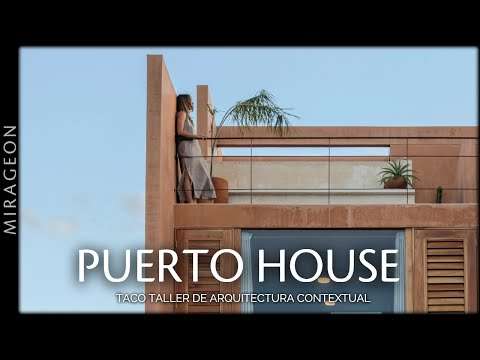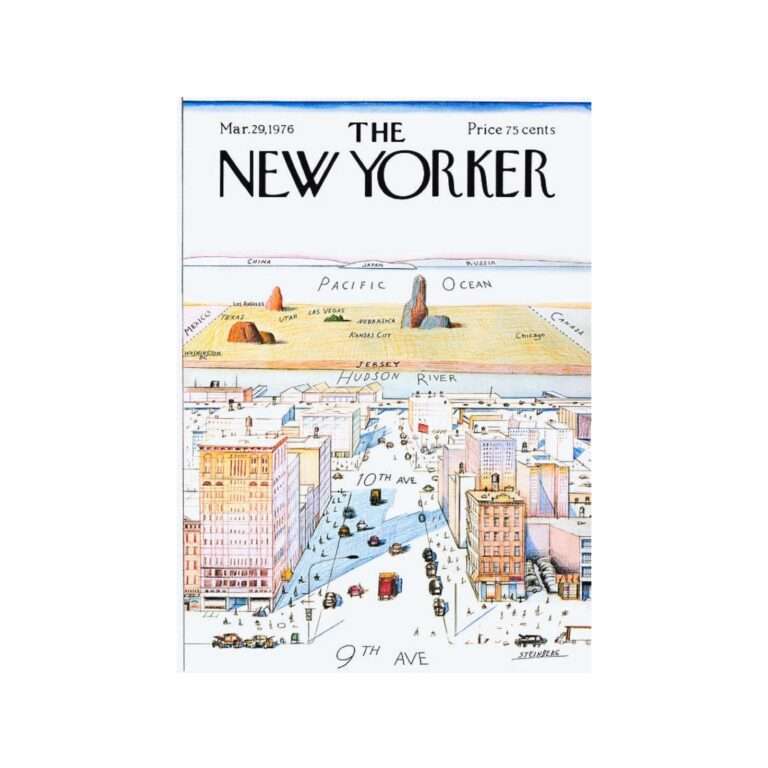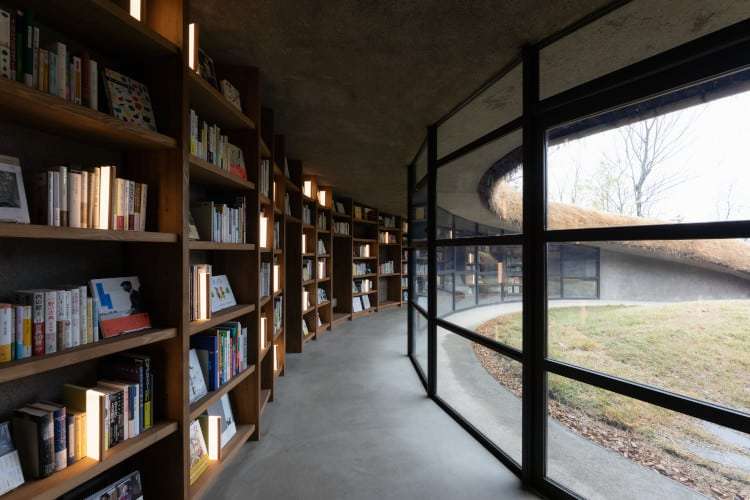
Photo: Kohei Omachi
For book lovers, few things can beat a quiet reading nook surrounded by nature. Paying tribute to this noble pastime, Hiroshi Nakamura and NAP Architects have designed Library in the Earth, an “underground library” at Kurkku Fields in Kisarazu City, Japan. This elegant design seamlessly blends in with the surrounding greenery, creating a relaxing yet immersive space for anyone who wants to study, get lost in a book, or craves a peaceful atmosphere.
The team’s clever design makes the most out of the landscape. The library is burrowed under the sweeping grass mounds, working almost as a book-filled hideout. The radial skylight and the large windows that line the building allow natural light to flood the library—creating the perfect reading conditions. By avoiding the use beams and columns, books and their shelves provide the structure for the building, and the wooden finishes of the decoration create a warm environment to get lost in.
The Library in the Earth also functions as a restoration project from what was once a dry land covered in construction debris. “We aimed to restore the lush valley that leads to the pond that farmers called Mother Pond, and believed that the architecture should not occupy the cultivated soil layer, but rather exist humbly under the flourishing of plants and microorganisms in the soil,” the team writes in a press release. The unique design also gives them the chance to balance irrigation and water retention according to the season, which helps give the area its damp and fresh look.
In line with its organic appearance, the Library in the Earth is home to a large selection of nature-oriented titles. Among the 3,000 books on the shelves, guests can find poetry, art, philosophy, history, and science, as well as children’s books. The latter are located in small rooms, the dimensions of which were determined by the hill’s slant. In doing so, the designers gave young readers a cozy area suited to their size.
Tying the whole design together is the “storytelling hall,” located at the center of the building. Its shelf-lined walls and little nooks invite readers to be a part of a community moment while granting them the quiet retreat needed to fully take in a story. The designers write, “It is a library that thinks of the Earth while being embraced in the wisdom of the Earth and human beings.”
Hiroshi Nakamura and NAP Architects have designed Library in the Earth, an “underground library” at Kurkku Fields in Kisarazu City, Japan.
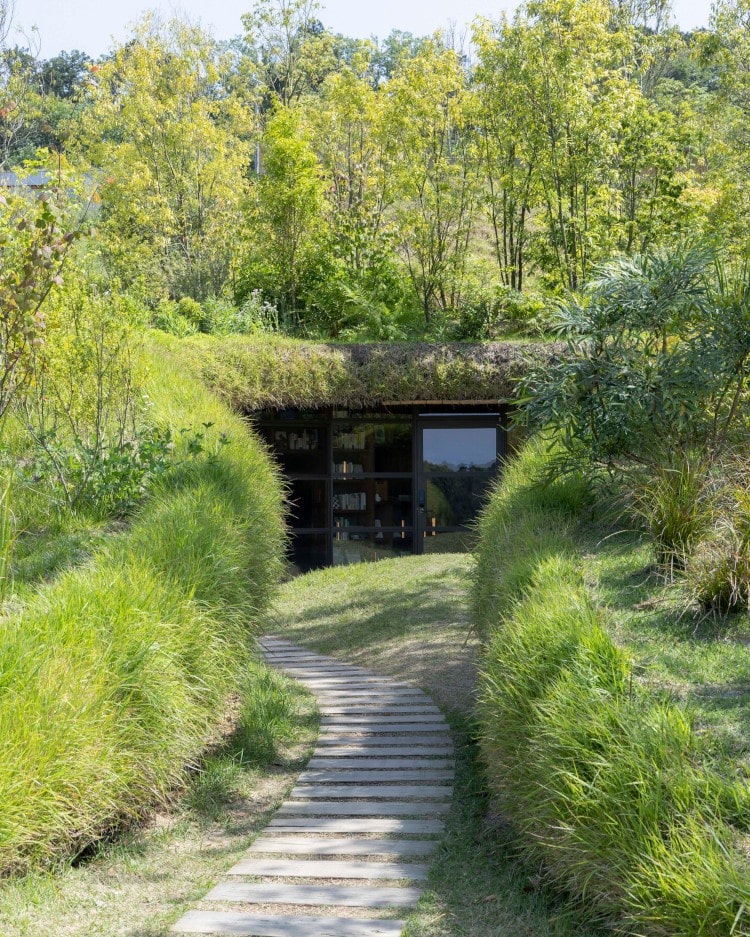

Photo: Kohei Omachi
This elegant design blends seamlessly with the surrounding greenery, creating a relaxing yet immersive space for anyone who wants to study, get lost in a book, or craves a peaceful atmosphere.
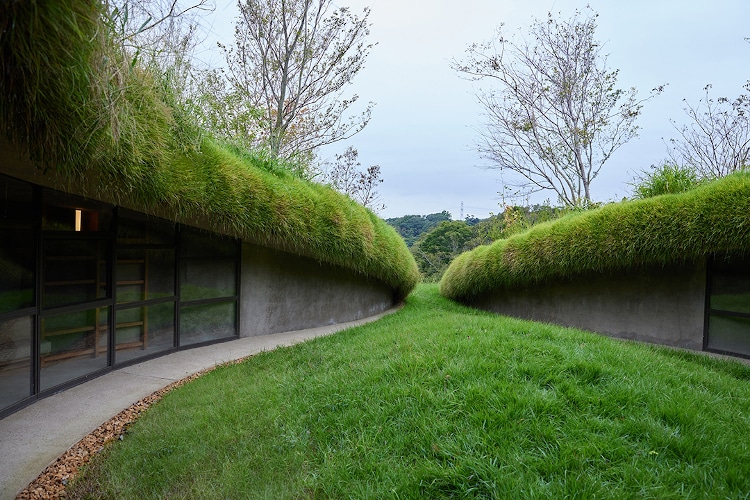

Photo: Yuka Yanazume
While burrowed, the radial skylight and the large windows that line the building allow natural light to flood the library—creating the perfect reading conditions.
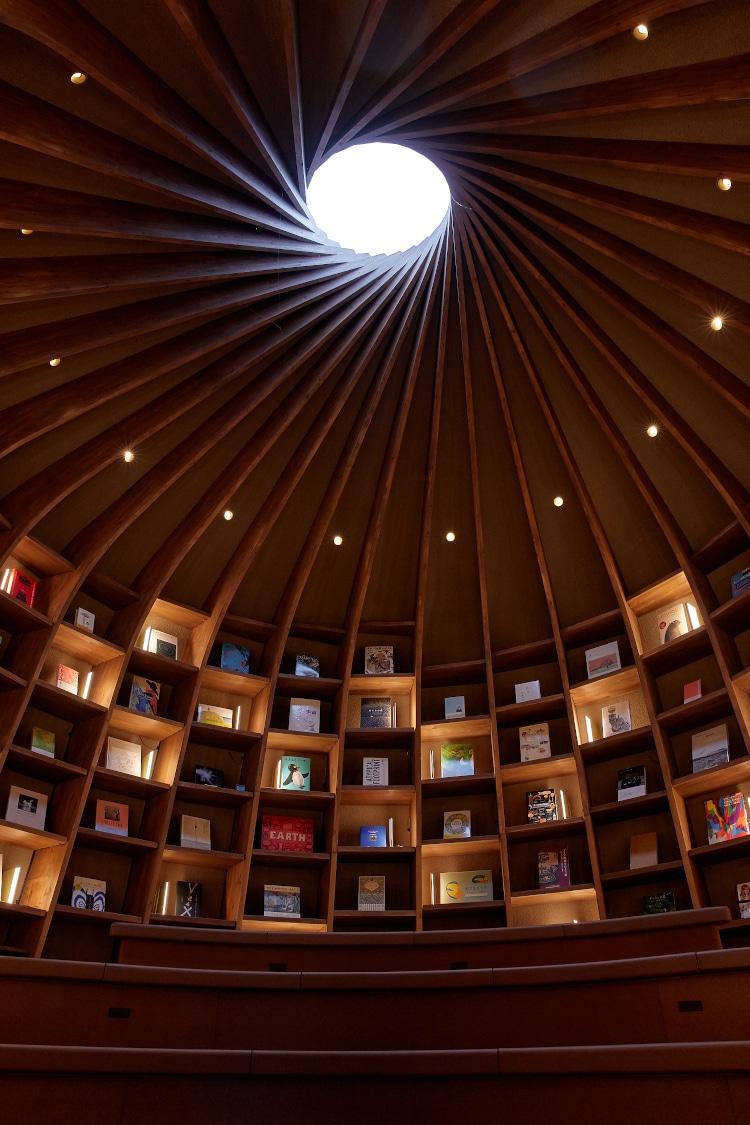

Photo: Yuka Yanazume
The designers write, “It is a library that thinks of the Earth while being embraced in the wisdom of the Earth and human beings.”
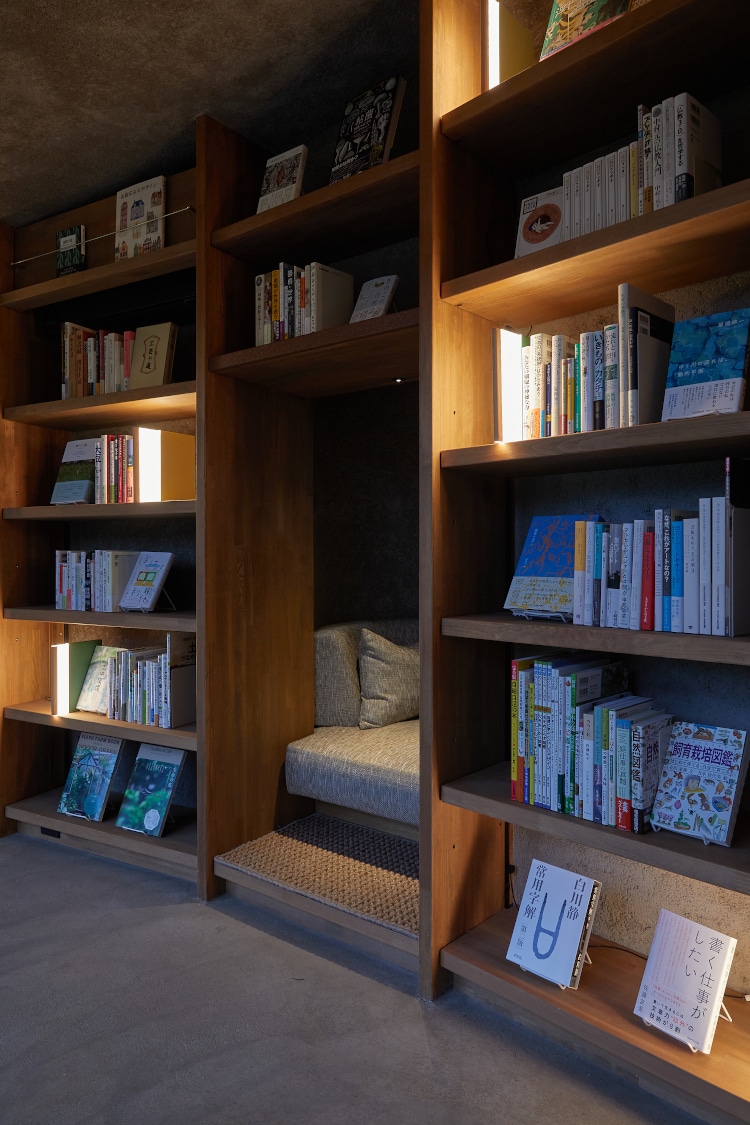

Photo: Yuka Yanazume
Hiroshi Nakamura and NAP Architects: Website
My Modern Met granted permission to feature photos by Hiroshi Nakamura and NAP Architects.
Related Articles:
National Library of France Completely Transformed After a 15 Year Renovation
This Supermarket-Turned-Library Has Aisles and Freezers Stocked With Books
There’s a Secret Library That Opens Up When You Pull a Special Book in This Hotel Room
Helsinki’s Oodi Library Serves as a Giant Symbol of Finland’s Highest Global Literacy Rate
