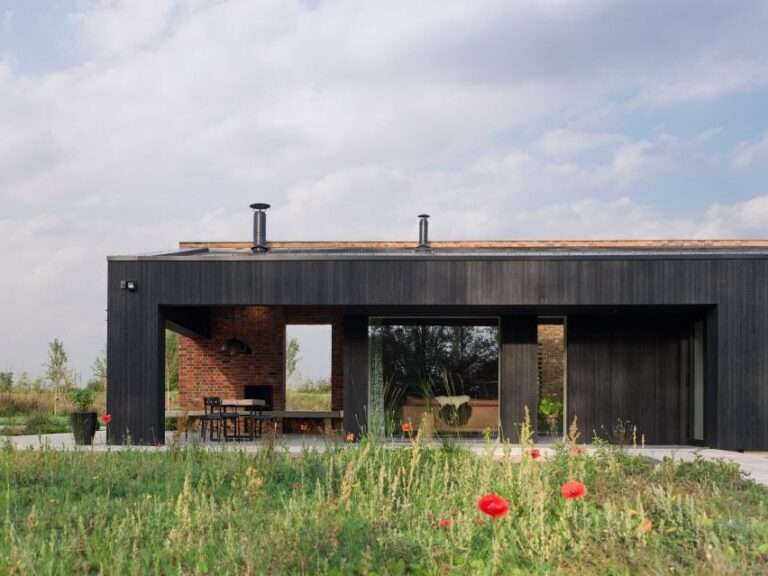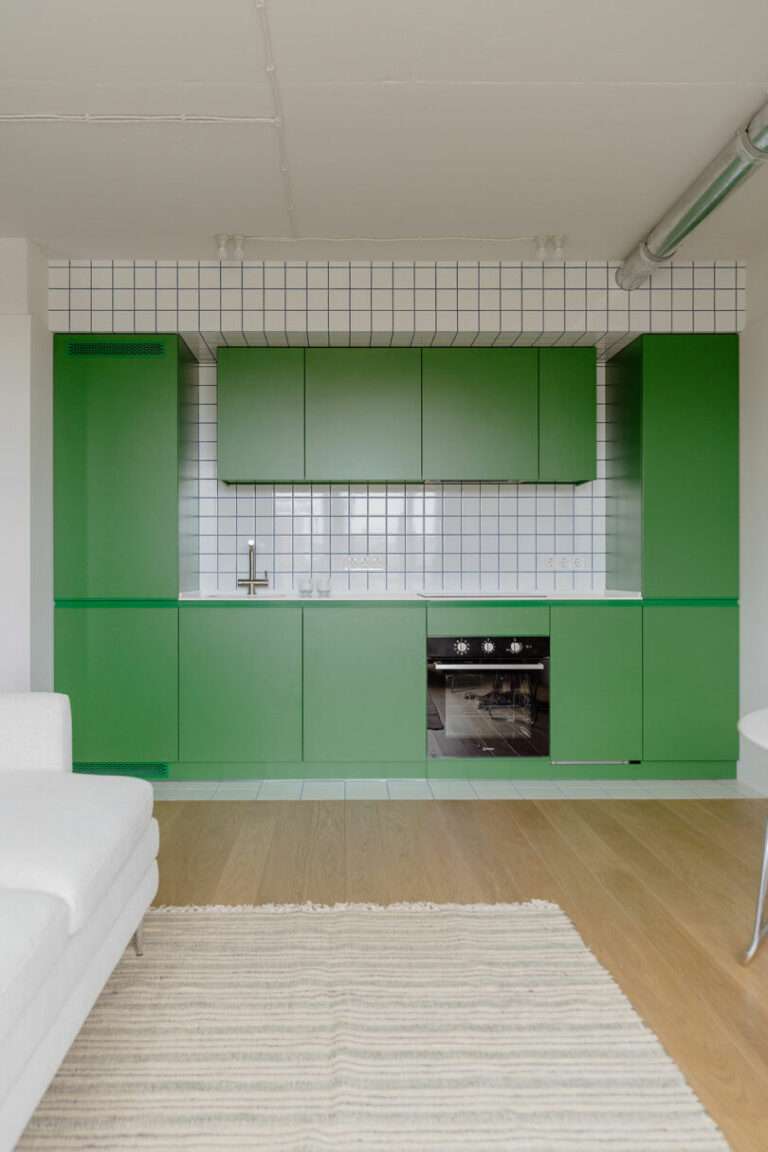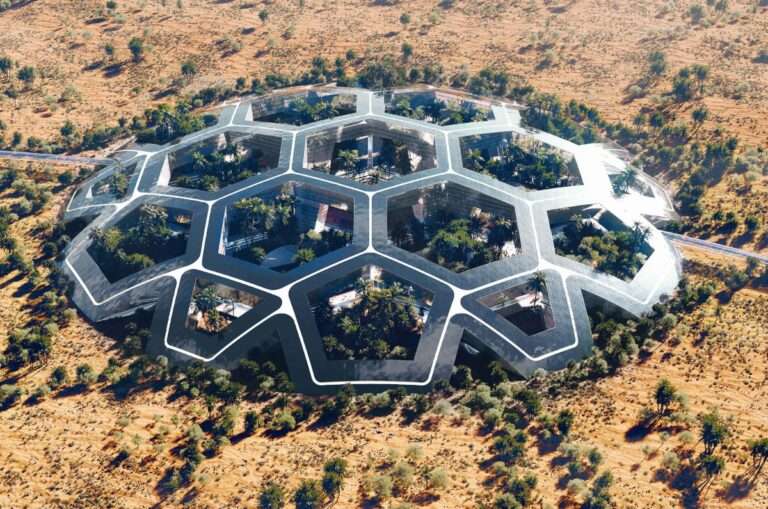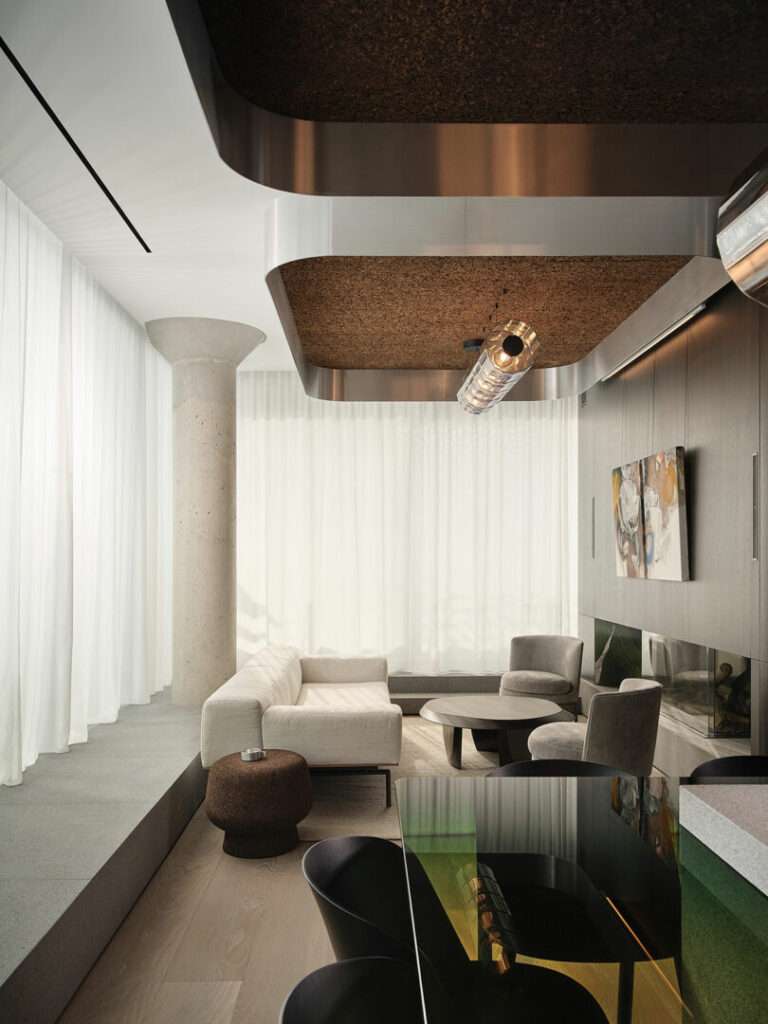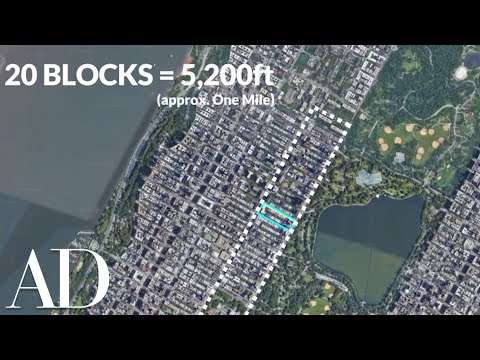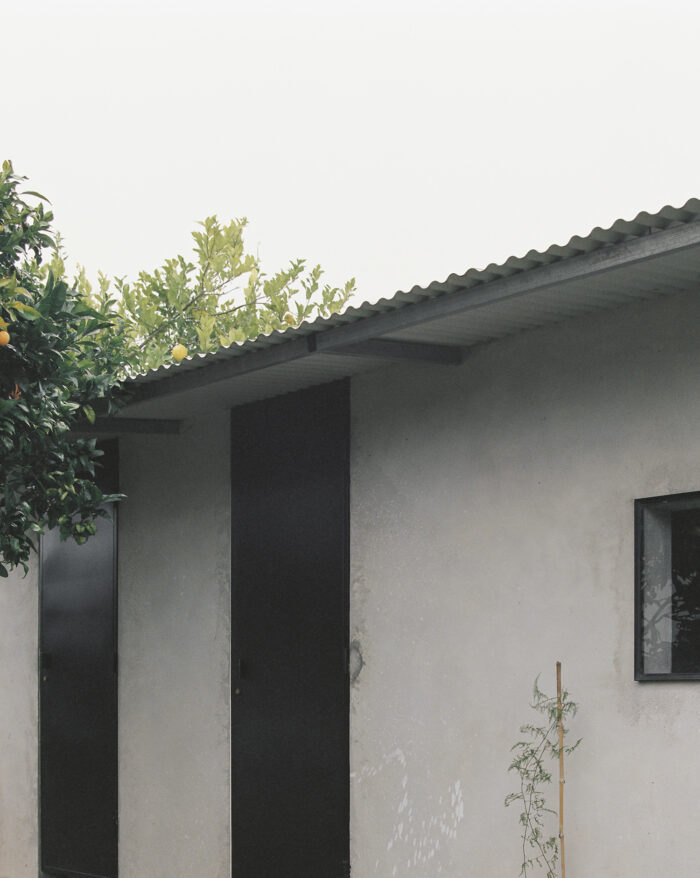
A Concrete Hut is a minimal architecture project located in Coimbra, Portugal, designed by MRND. Rather than simply renovating, MRND chose to immerse themselves in the space’s essence, creating a bridge between its history and modern design ideals. To MRND, a ‘place’ isn’t just a geographical spot; it’s an embodiment of human intent and time. In this project, they reinterpret space, weaving architecture into the broader tapestry of art. MRND believes in the dynamic nature of spaces. In Coimbra, they used the building’s existing framework as a canvas to enhance its identity, striking a balance between old-world charm and contemporary minimalism.
The refurbished hut, with its storage and kitchenette, blends modern design elements, including a concrete floor and sleek black steel-framed doors and windows. MRND’s approach was one of careful enhancement, preserving the structure’s unique spatial quality, derived from its interplay with nature and surrounding elements. The renovation involved strategic material choices, with concrete being prominent. Doors were elongated, and windows reshaped to a square form, allowing old and new elements to harmonize. Over time, nature will weather the structure, promoting a seamless blend with the environment.

