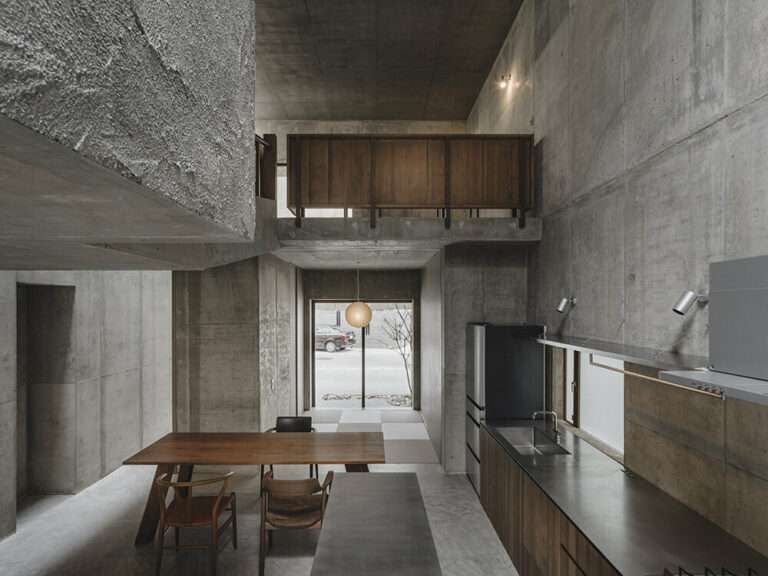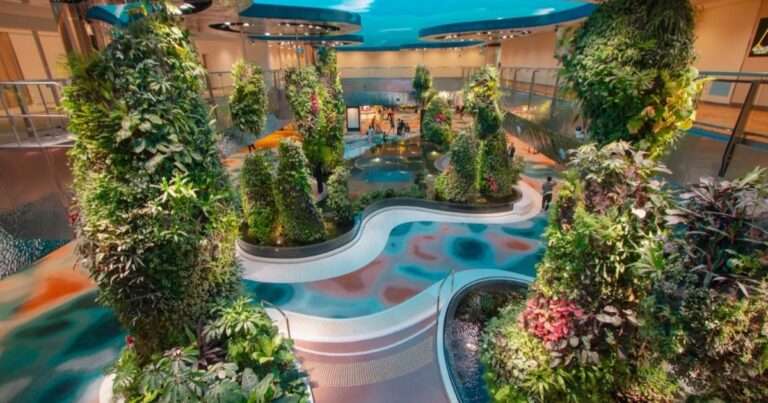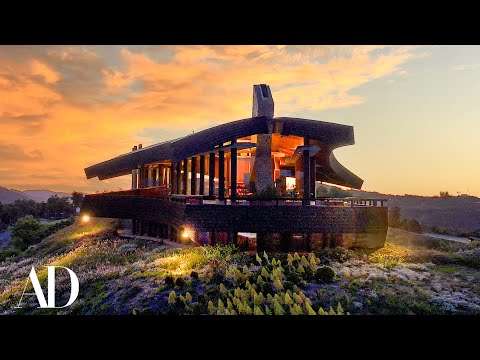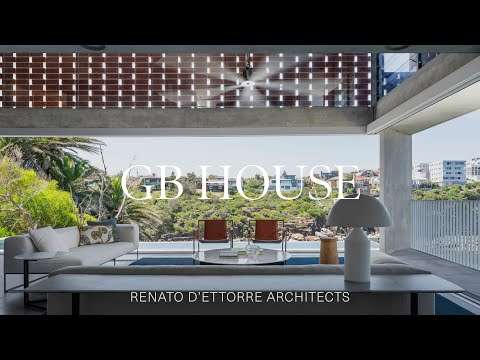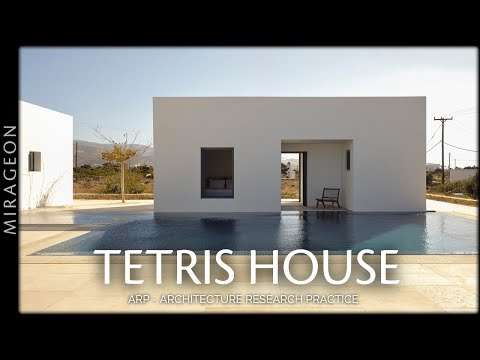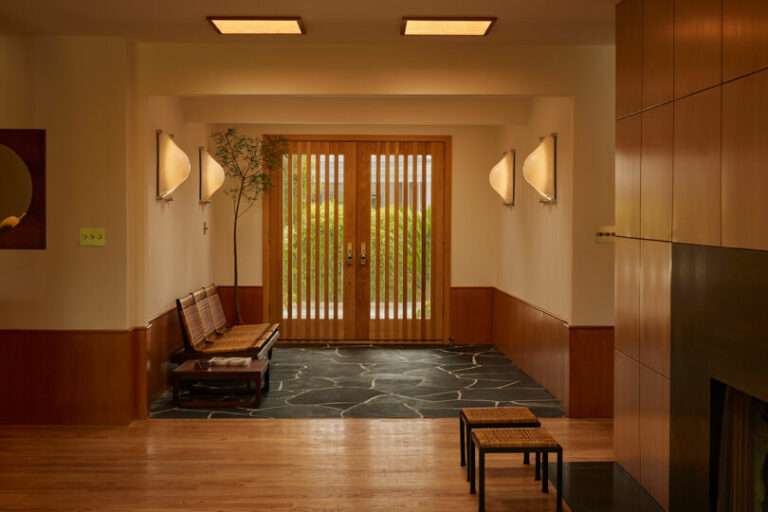In the heart of Tokyo, a once mundane narrow office building has undergone a radical transformation, emerging as the radiant Vertical Rainbow Office Building designed by SAKO Architects. Breaking free from the surrounding conventional design, this architectural headquarters stands as a testament to creativity, identity, and a splash of vibrant hues.
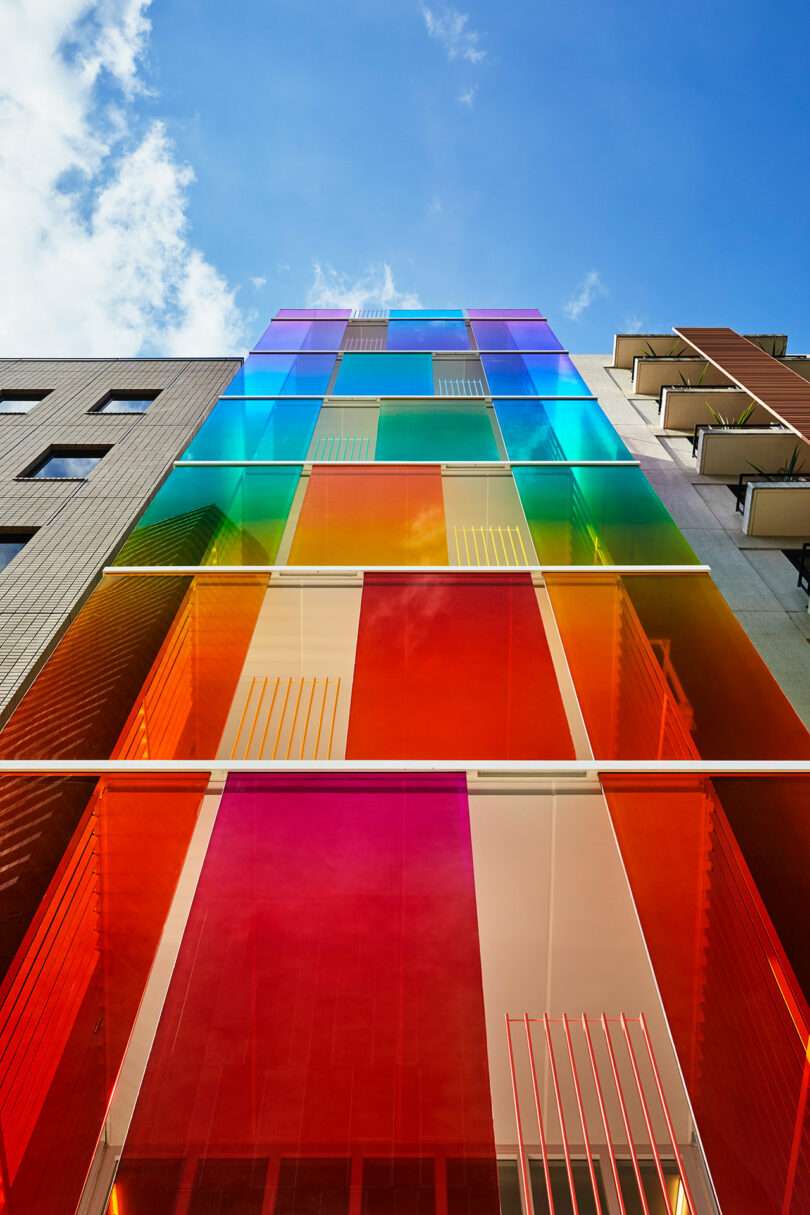
Gone are the days of a stereotypical “pencil building,” now replaced with the offices of Musashi Paint Holdings Co., Ltd. The bold exterior is a canvas of infinite possibilities, a vertical rainbow that symbolizes the paint company’s commitment to offering a kaleidoscope of color options.
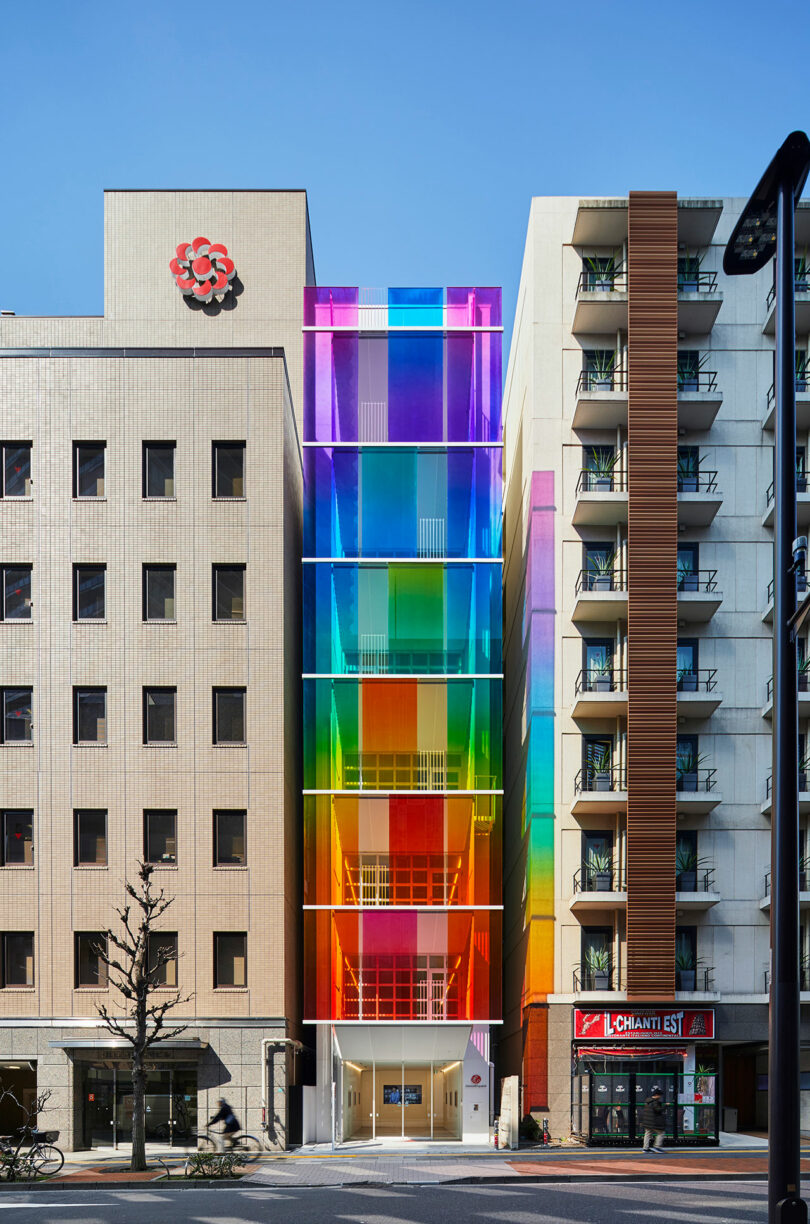
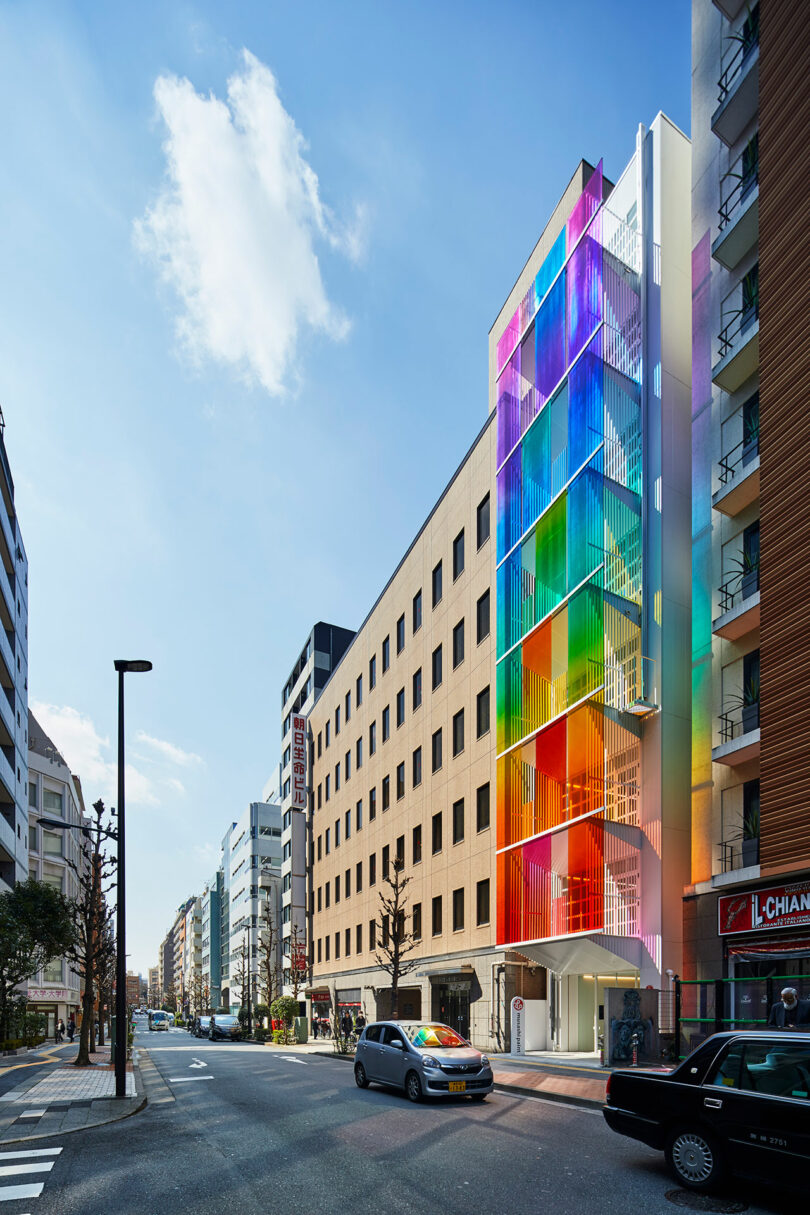
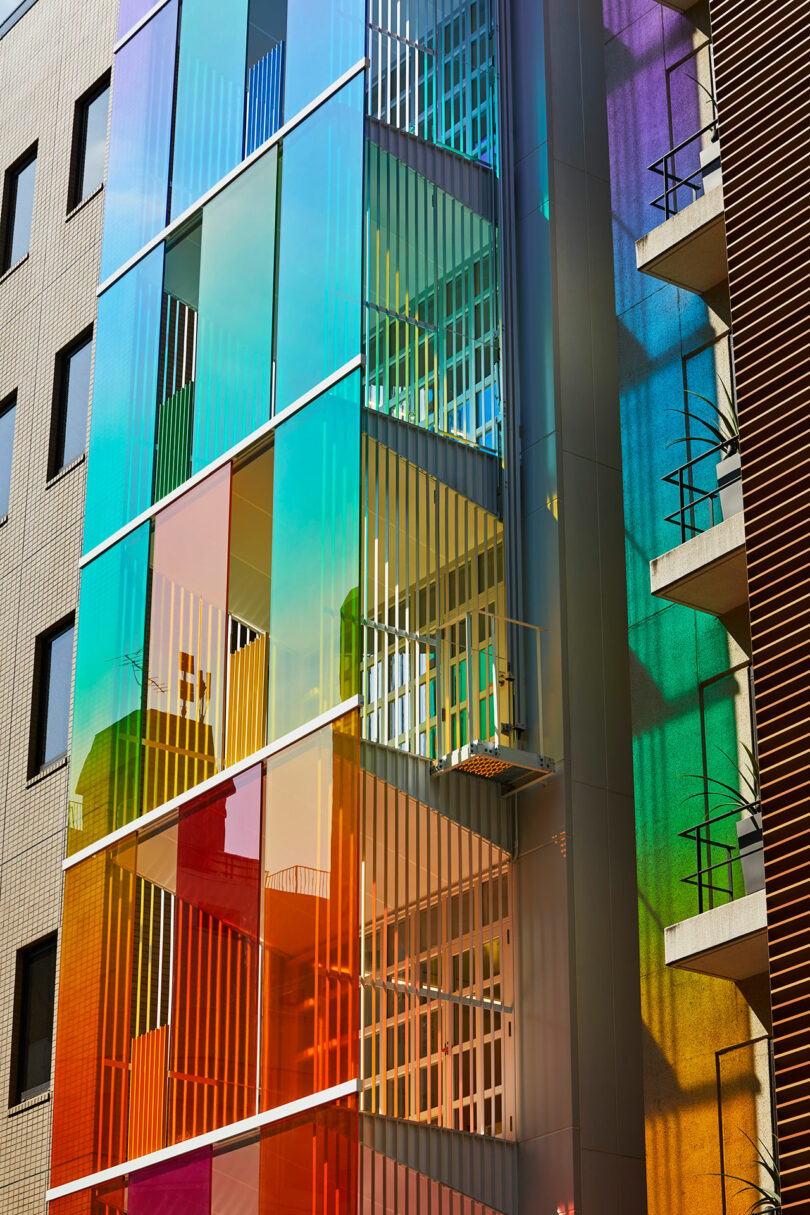
SAKO Architects embraced innovation by utilizing a brand-new, in-house outdoor glass paint on high-transmittance tempered laminated glass for the building’s exterior, creating an Instagram-worthy gradient coating. The facade, seemingly composed solely of colorful glass, is supported by minimalist horizontal frames on the top and bottom two sides, resulting in a sleek and modern aesthetic.
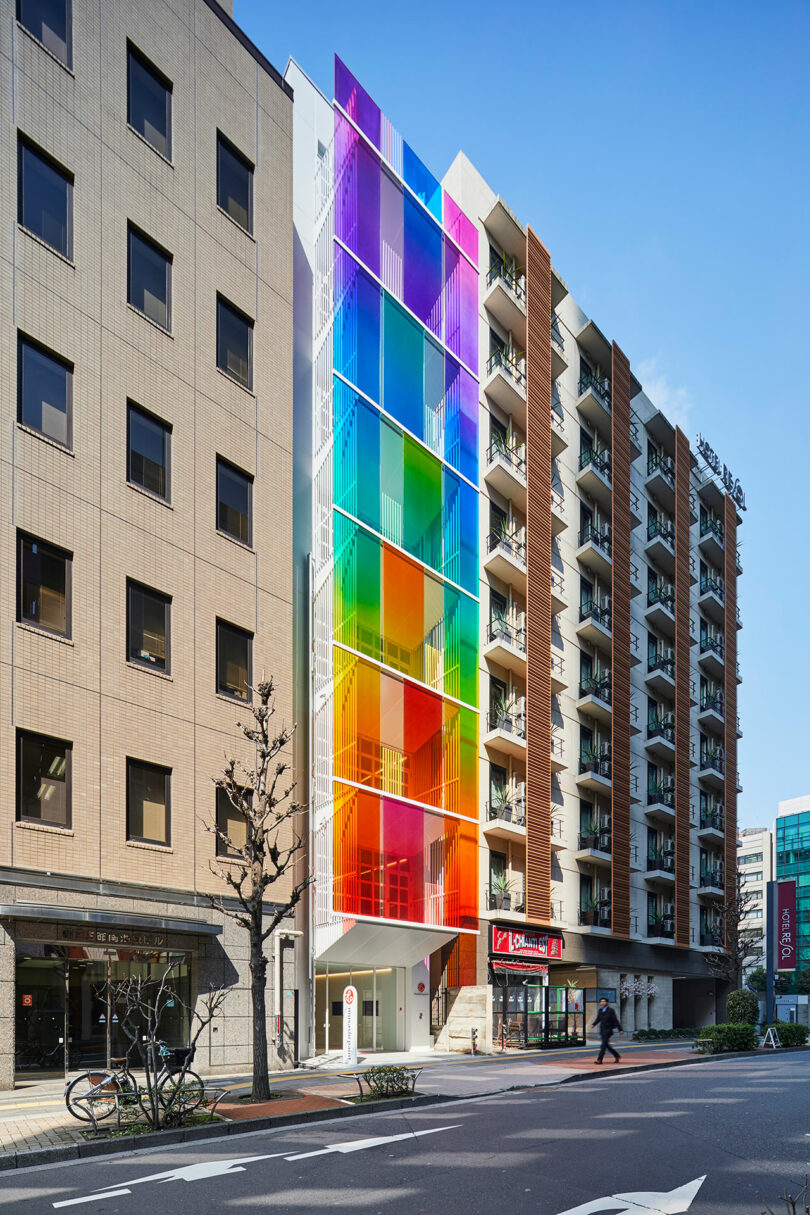
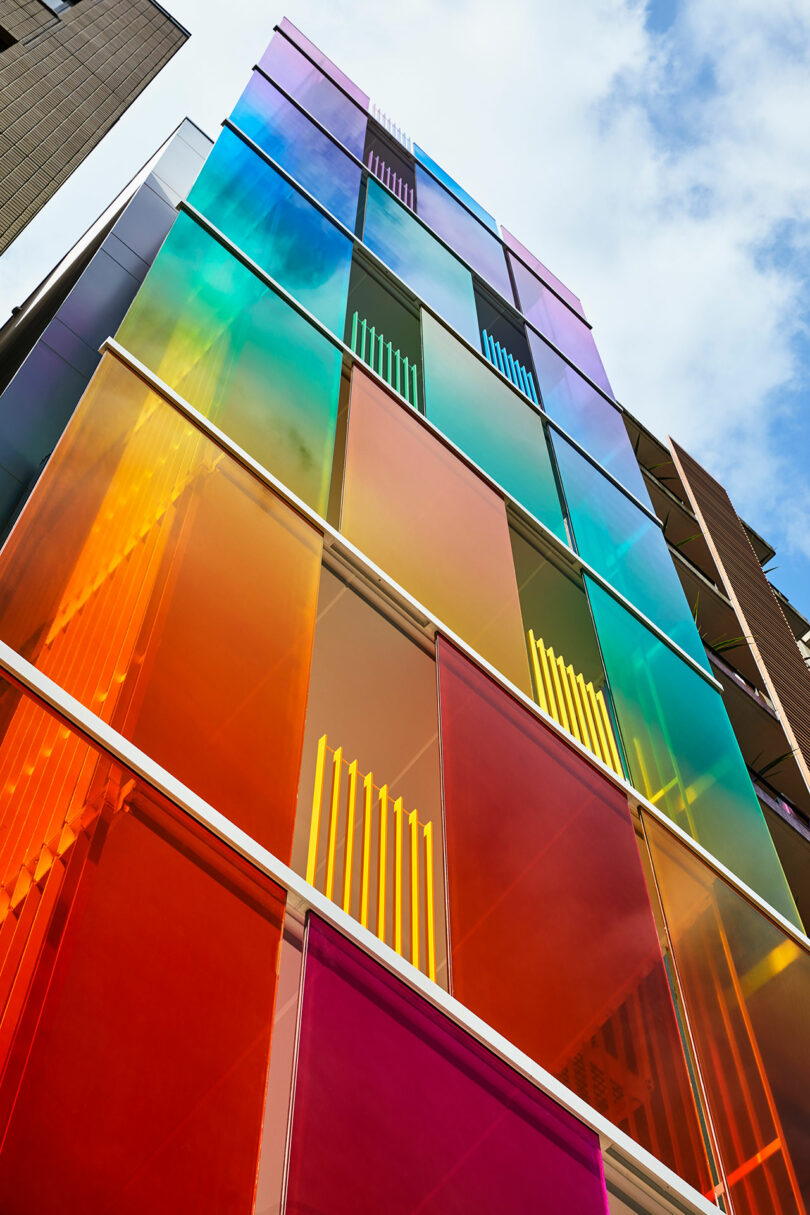
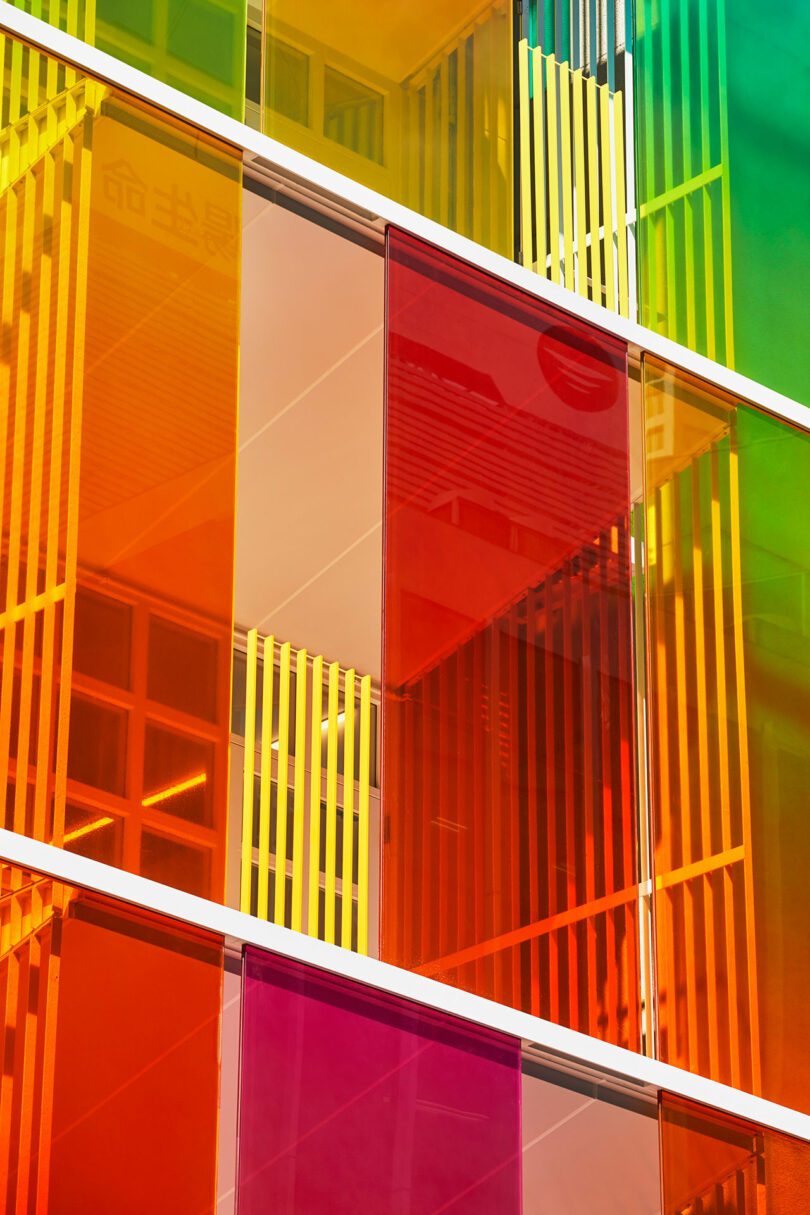
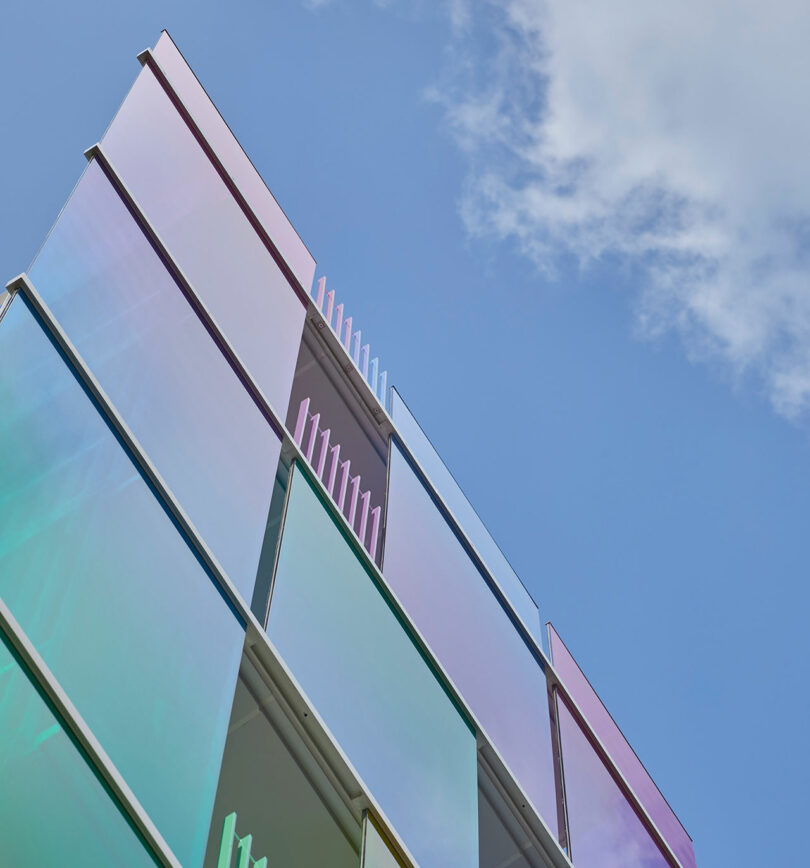
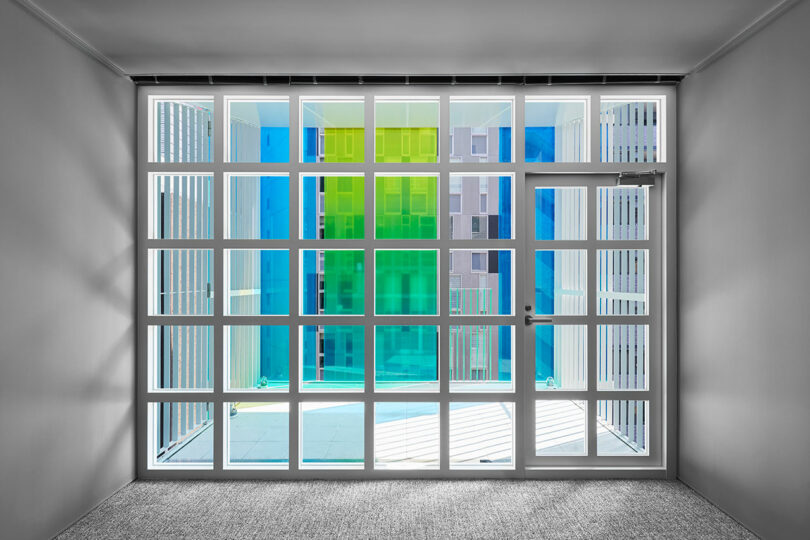
As daylight pierces through the colored glass, it transforms into a mesmerizing array of colors, casting beautiful shadows on each of the terrace floors and adjacent buildings. On cloudy days, the ever-changing sky merges seamlessly with the glass facade, almost like creating digital art. The view from the office terraces becomes filtered cityscapes, a blend of reality and fantasy.
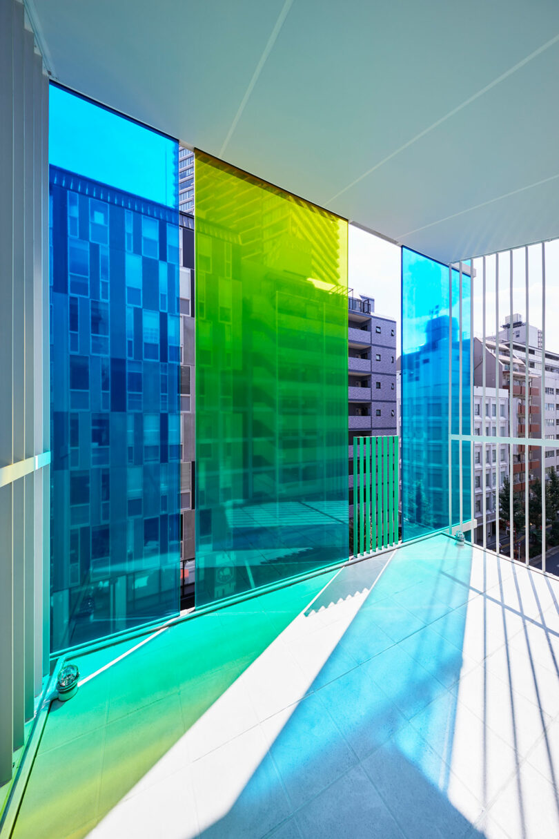
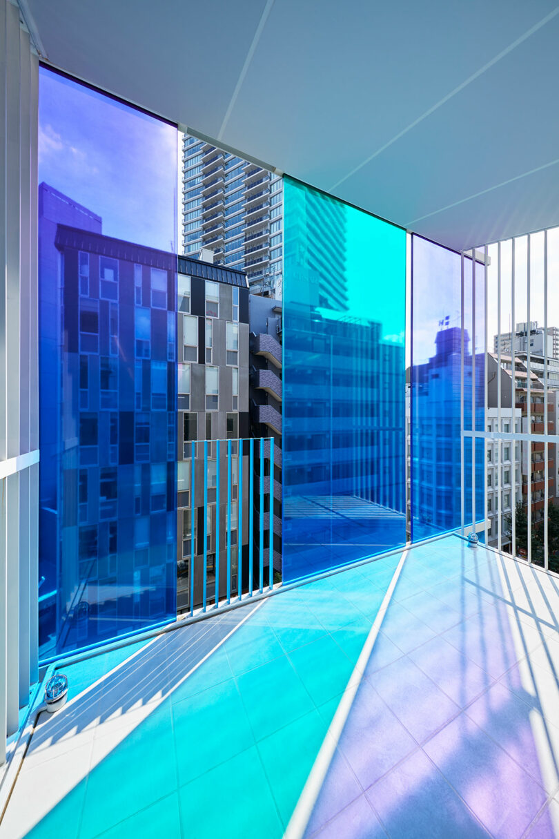
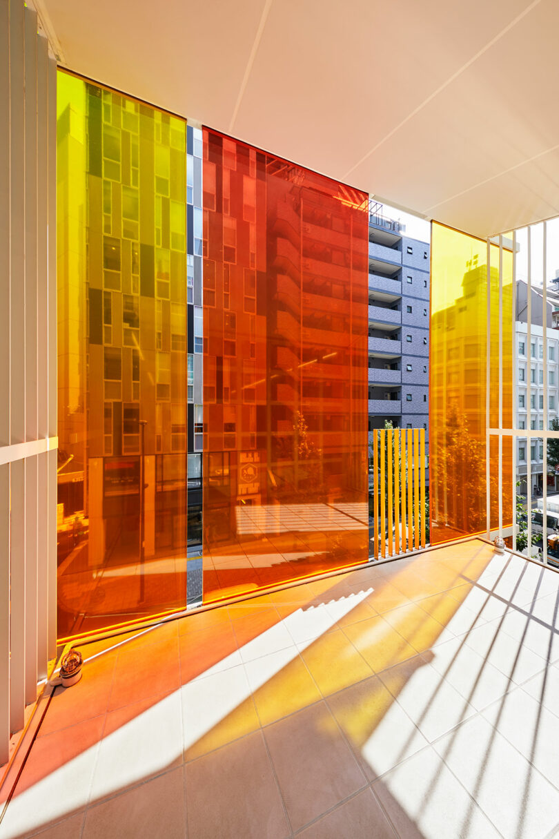
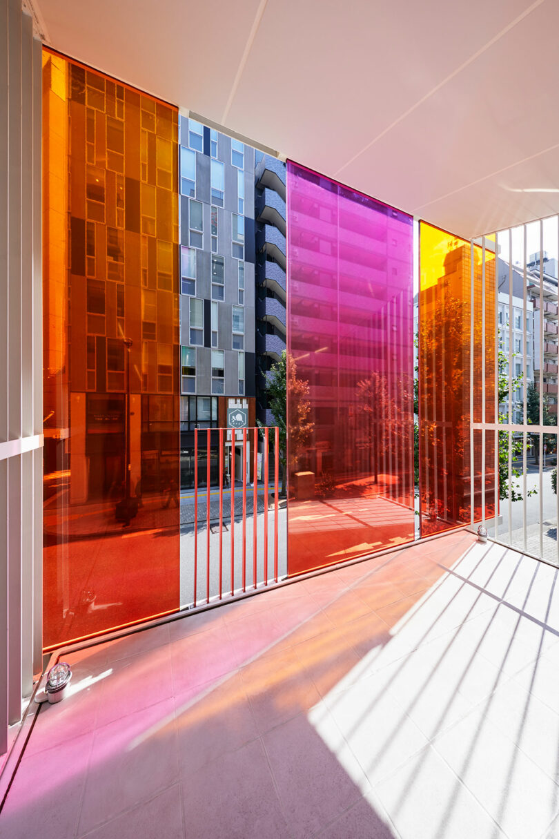
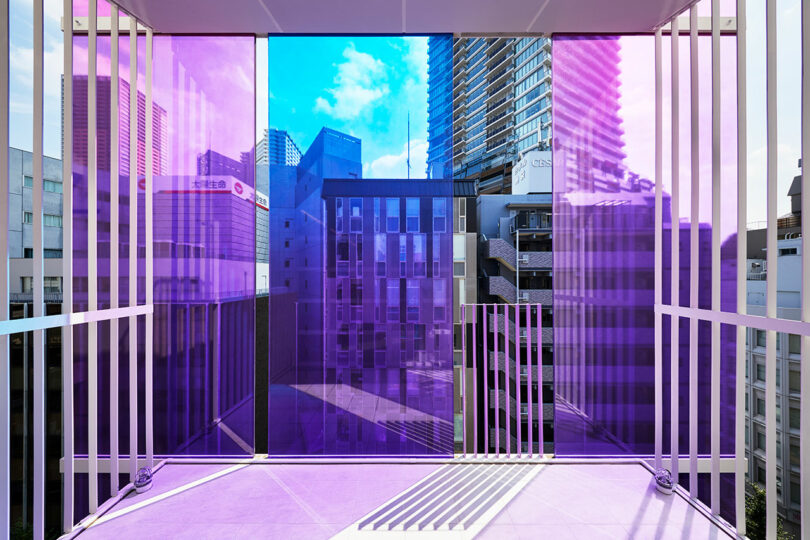
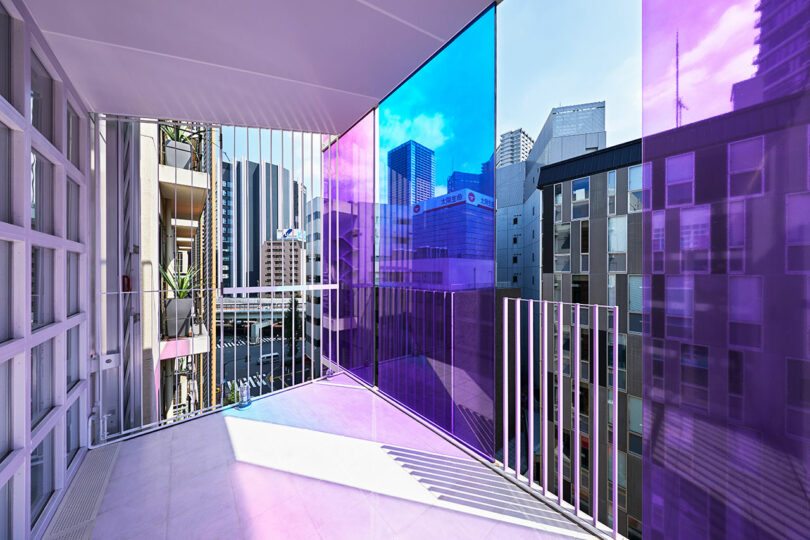
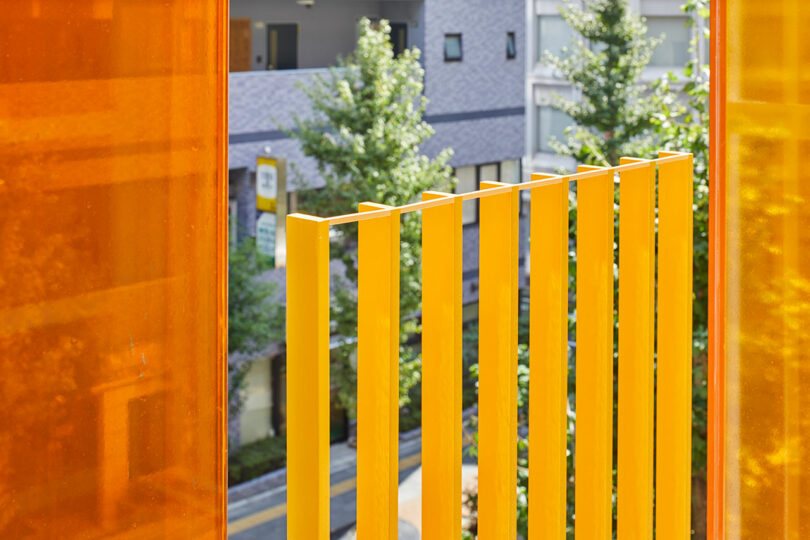
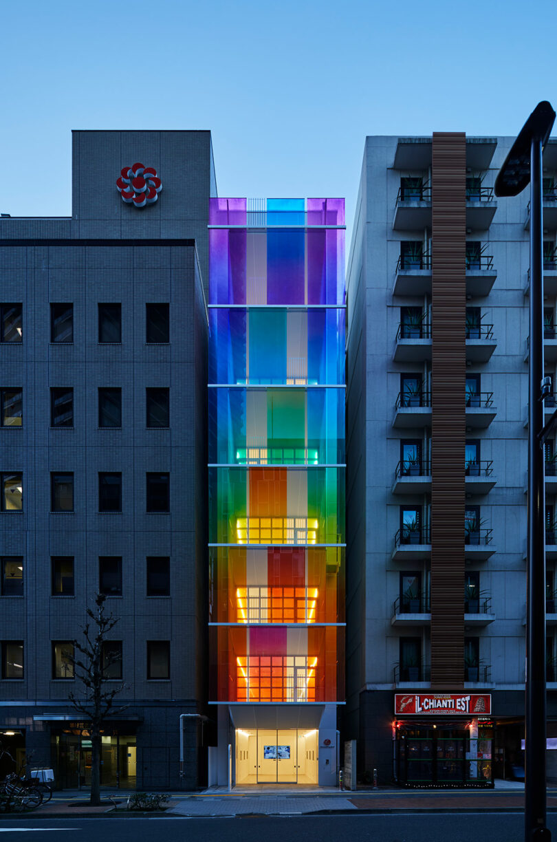
As the sun sets, the glass comes to life, illuminated by interior lighting that emits soft, captivating hues. Outside, the building casts a “night rainbow” onto the street turning the area into a dreamy spectacle of color.
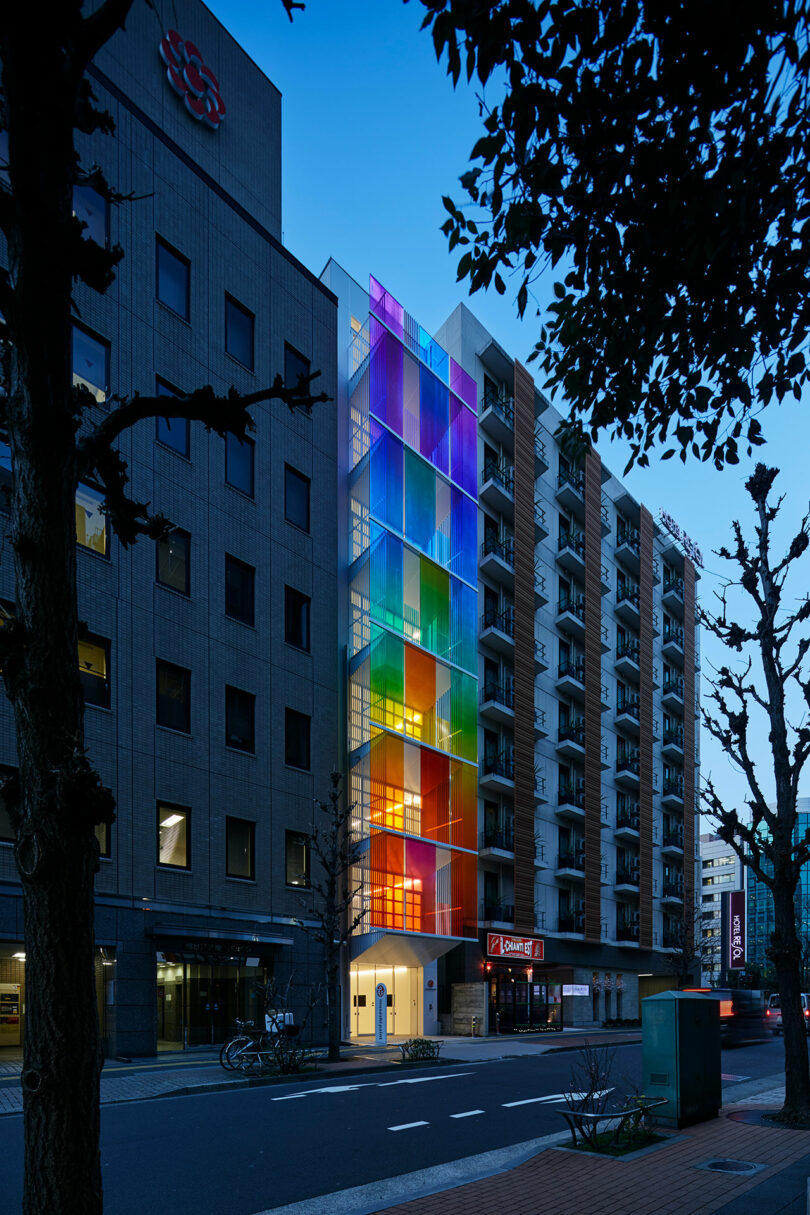
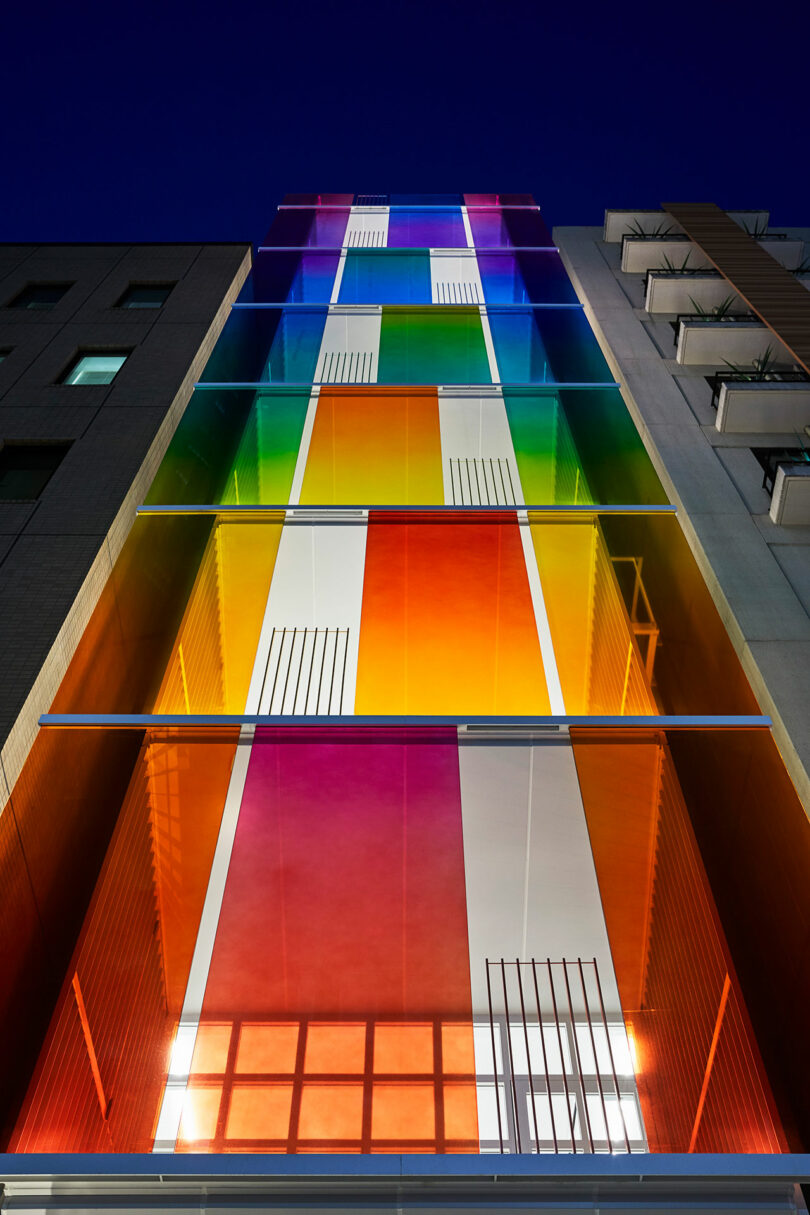
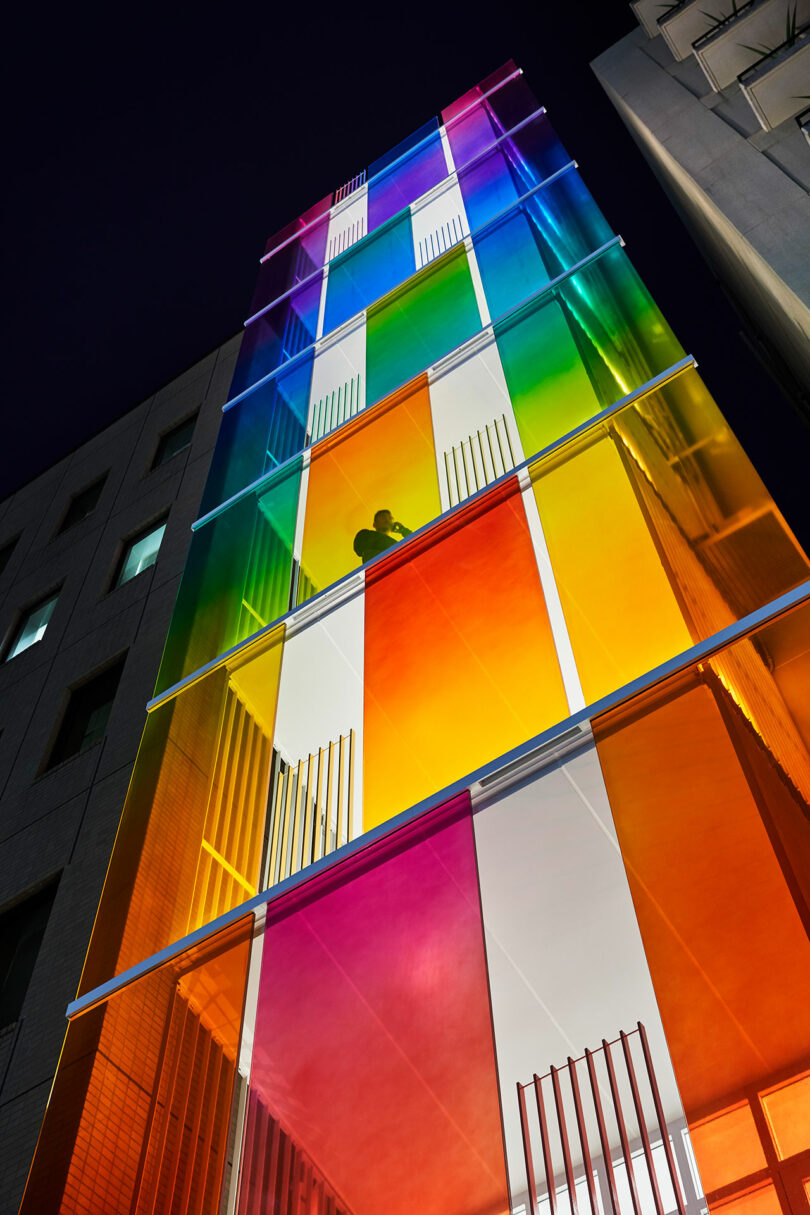
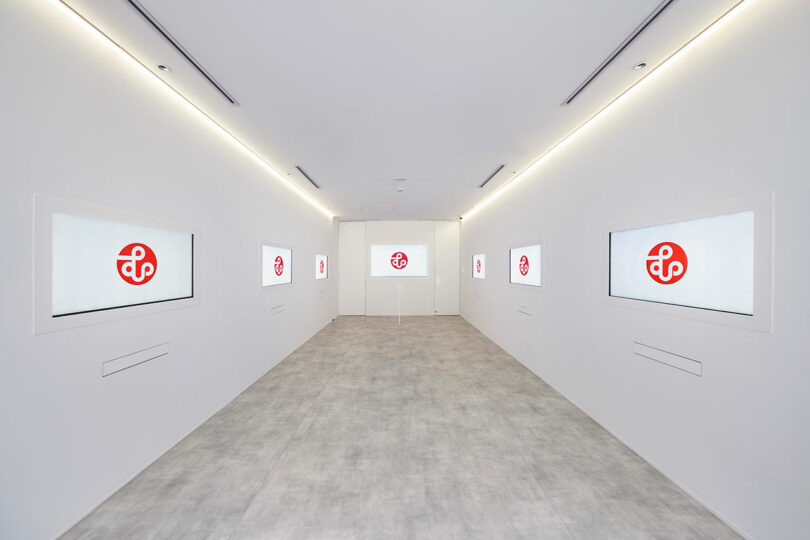
Photography by Koji Fujii.

