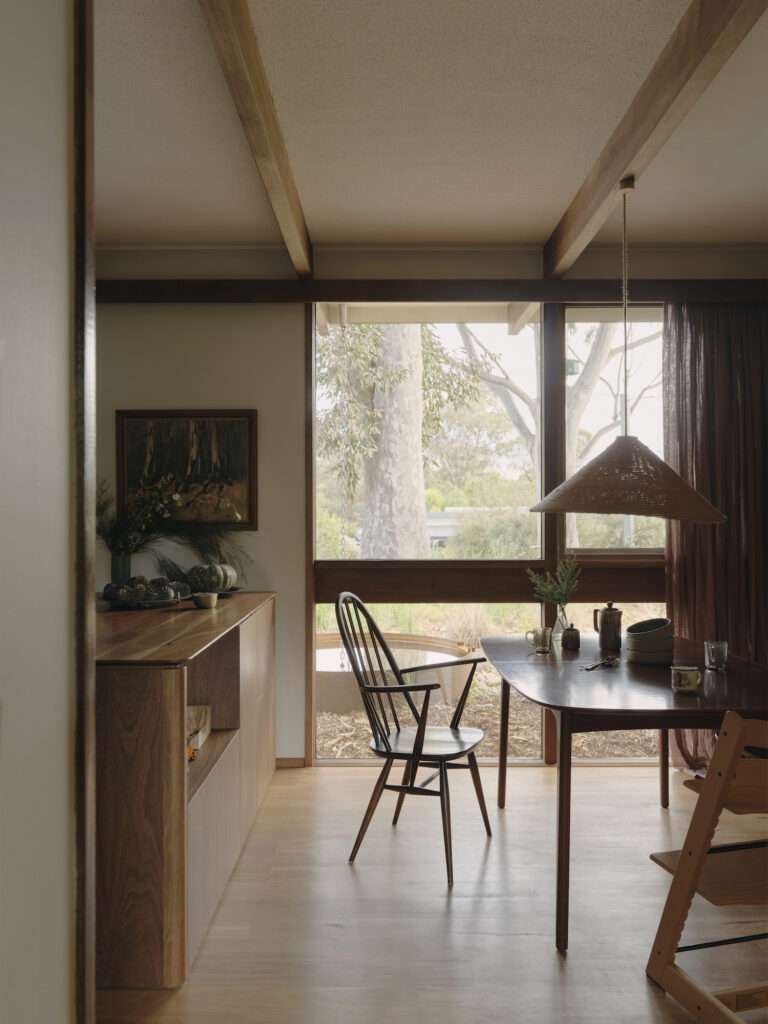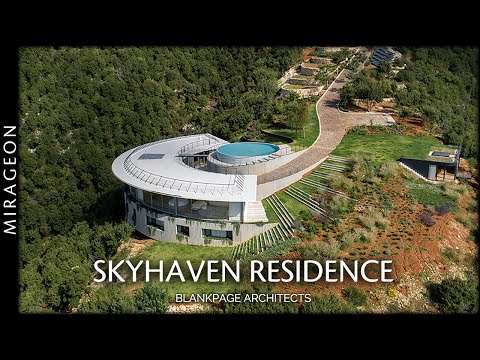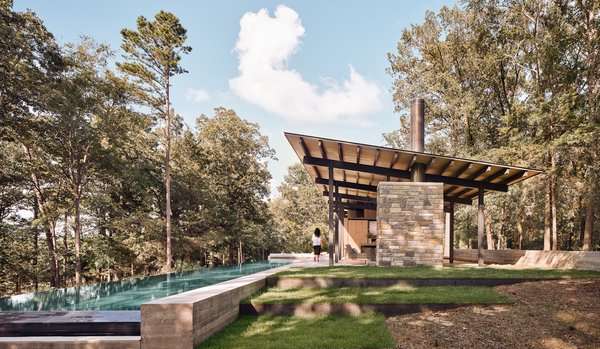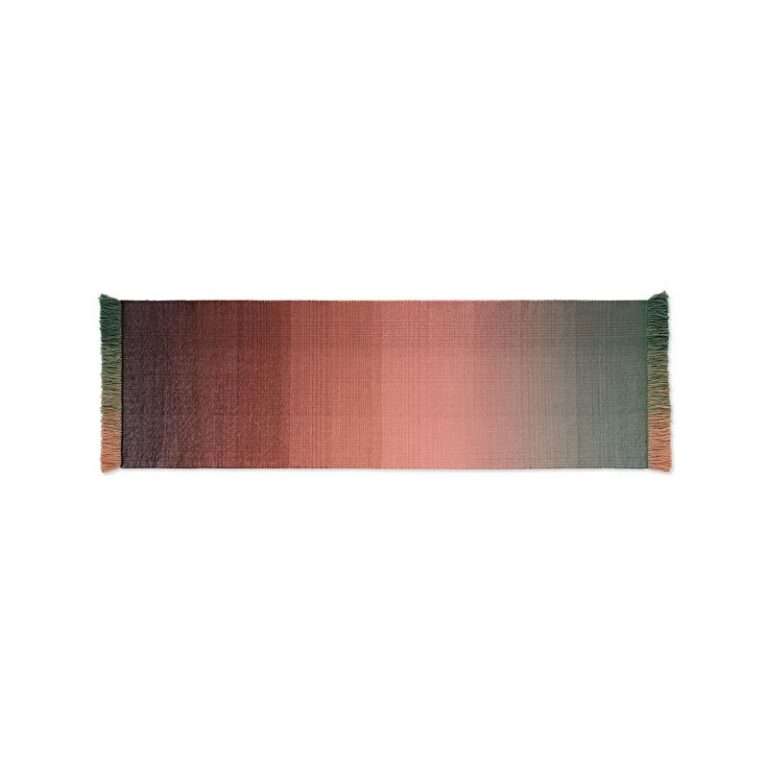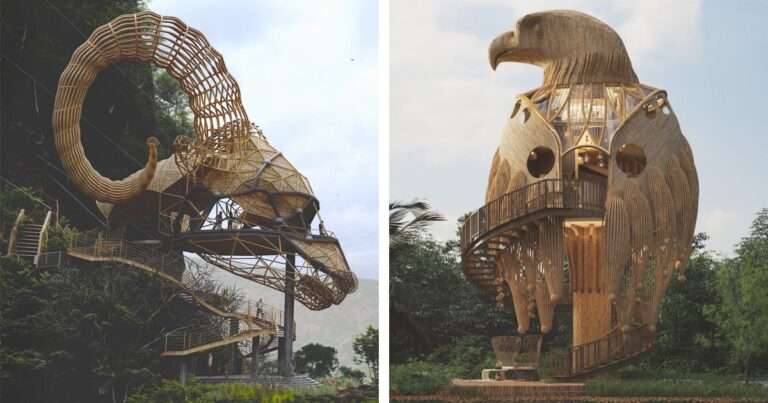Located in Fitzroy, Victoria, Mygunyah by The Circus by Matt Gibson Architecture + Design is an innovative home filled with character and texture. One of the great characteristics of the family house is how it is split into three separate pavilions and finished with a soft connection of glass between them. The built connections bring in a wealth of natural light while also playing off the textures of the external materials, which are also used inside the house to add extra detail and idiosyncrasy that makes the family house what it is. Situated just across the road from Edinburgh Gardens, Mygunyah by The Circus is in a heritage area that features a lot of Victorian and Edwardian buildings. After being approached by the clients, who had just bought the house, the team was given a brief that requested a contemporary home for a large family. In answer to this, they increased the bedroom sizes and opened the architecture of the home to better integrate the interior spaces with the garden.
In the conceptualisation of the residence, Matt Gibson Architecture + Design revised three distinct pavilions that would come together as one innovative structure. The first pavilion is the original heritage Victorian-era home, while the second is the new contemporary building in cream brick by Brickworks and the third pavilion – to the west side – holds a north-facing family room and a series of individual gardens. The forms of the pavilions are inspired by a contemporary interpretation of Arts and Crafts architecture, to which Matt Gibson found was a sympathetic connection to the existing building and context of the area. After coming to Brickworks to collaborate on the materials for Mygunyah by The Circus, the architects chose to use various shades of bricks, with one particular colour being the Daniel Robertson brick in a bluff blend. Chosen to match the renovation and design of the new building to the existing, the cream brick is a contemporary interpretation of the original brick with a striking texture, colour and tone to it that links the pavilions together.
To the west of the innovative home is a green block that is broken up into three individual gardens and provides a link to the Edinburgh Gardens across the street. Throughout the home, Matt Gibson Architecture + Design has interpreted ideas of the existing building into more contemporary designs to fit the modern home. For example, in the family room the architects have installed a cavity brick system that has a double brick wall. On the external walls is the La Paloma Romero brick from Brickworks, while inside is white painted brick. The innovative home has also been zoned into distinct elements. For example, downstairs holds the formal living and dining spaces, a library zone and the kitchen with links to the garden. Upstairs the architect has split the zones, with one side moving into the old legacy building that holds the existing bedrooms and the new building containing two additional bedrooms. Moreover, the decor of the renovation allows for the owners to add their art and own characteristics. Formed from a great collaboration between all parties, Mygunyah by The Circus by Matt Gibson Architecture + Design is an innovative home that will stand the test of time and create a platform for ongoing memories and experiences.
00:00 – Introduction to the Innovative Home
00:55 – The Original Integrated Brief and the Inspiration
01:44 – Behind the Brick Selection
02:34 – A Focus on the Landscaping
02:58 – The Material Palette and Key Features
04:07 – The Layout of the Home
05:19 – A Great Collaboration
For more from The Local Project:
Instagram – https://www.instagram.com/thelocalproject/
Website – https://thelocalproject.com.au/
Print Publication – https://thelocalproject.com.au/publication/
Hardcover Book – https://thelocalproject.com.au/book/
The Local Project Marketplace – https://thelocalproject.com.au/marketplace/
To subscribe to The Local Project’s Tri-Annual Print Publication see here – https://thelocalproject.com.au/subscribe/
Photography by Derek Swalwell.
Architecture, Interior Design and Styling by Matt Gibson Architecture + Design.
Build by Overend Constructions.
Structural Engineering by Clive Steele Partners.
Geotechnical Engineering by HardRock Geotechnical.
Bricks by Brickworks.
Landscape by Robyn Barlow Landscape Architect.
Filmed and Edited by Dan Preston.
Production by The Local Project.
Location: Fitzroy, VIC, Australia.
The Local Project acknowledges the Aboriginal and Torres Strait Islander peoples as the Traditional Owners of the land in Australia. We recognise the importance of Indigenous peoples in the identity of our country and continuing connections to Country and community. We pay our respect to Elders, past and present and extend that respect to all Indigenous people of these lands.
#InnovativeHome #Melbourne #TheLocalProject
