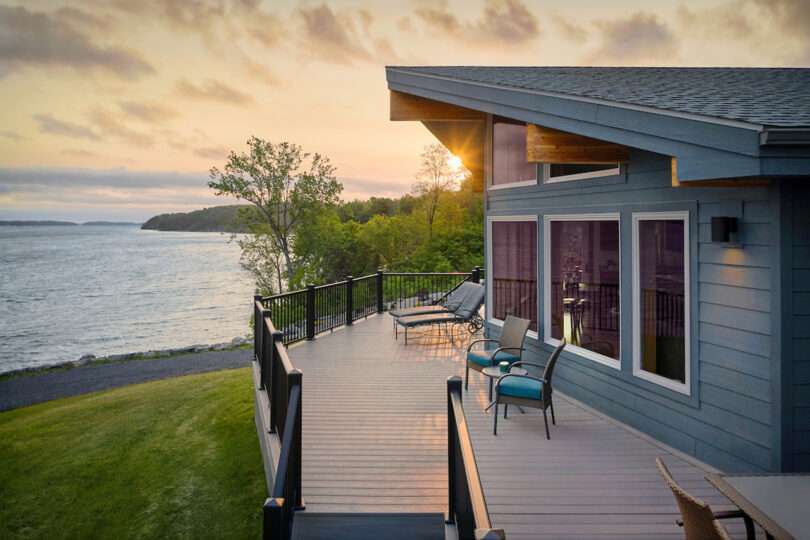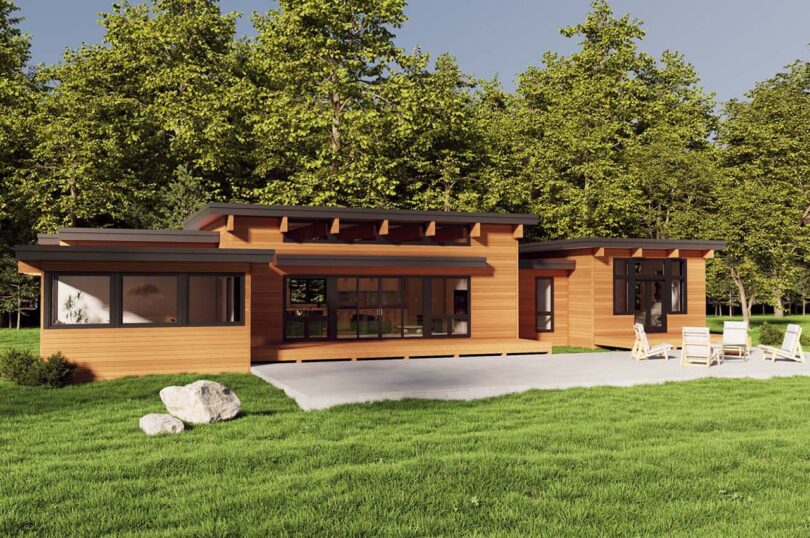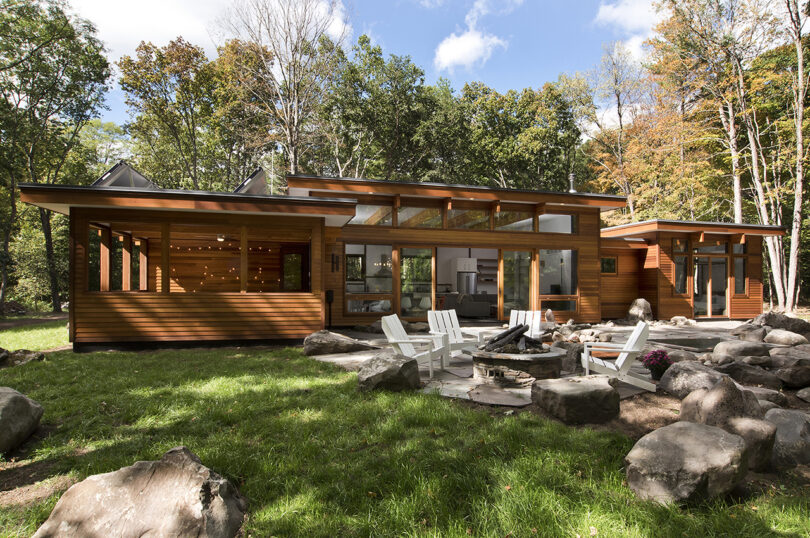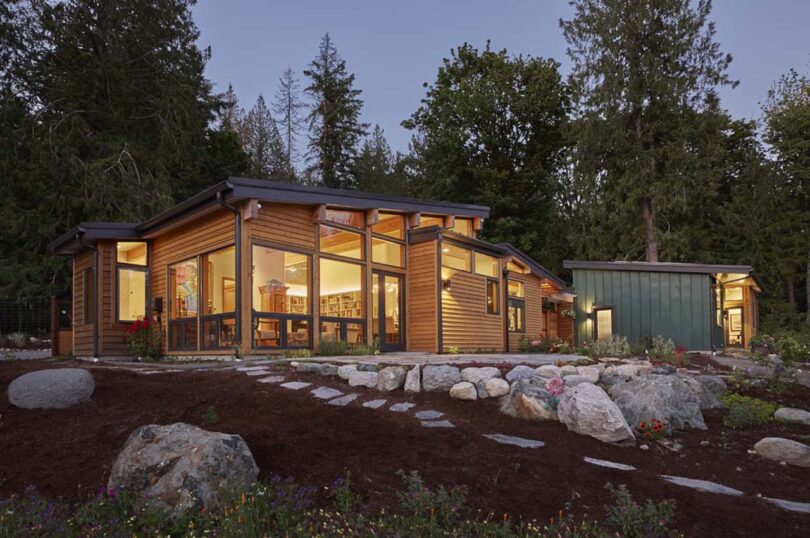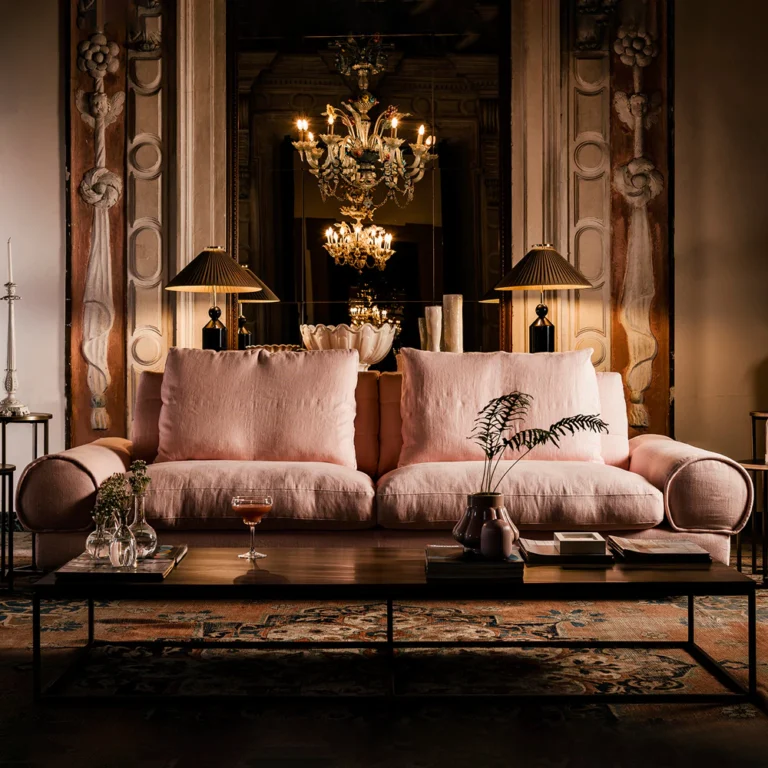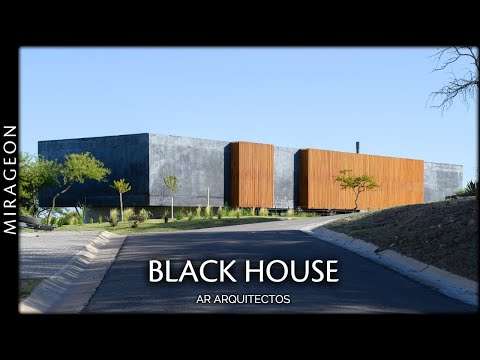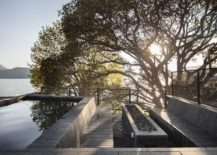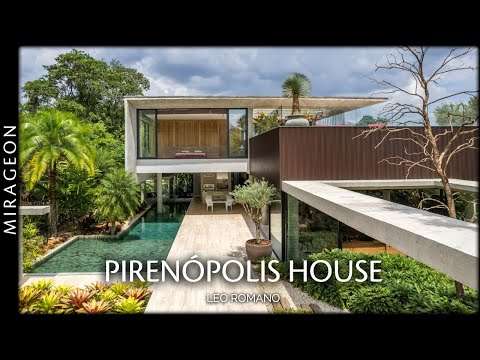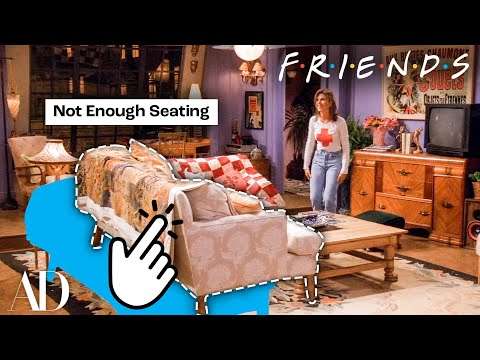Lindal Cedar Homes is beloved by architects and lovers of architecture alike – we’re big-time fans of the Alpha A-frame! It turns out that so many of us appreciate the brand’s thoughtful kit designs and easy installation that they’ve introduced a Quick Ship program – a fast and efficient way to turn your modern dream home into a reality. The Quick Ship program offers a selection of Lindal’s best-selling homes that have been pre-drafted, allowing for a fast turnaround time and delivery to your build site, whether it be in the mountains, at the beach, or somewhere in between.
While it might sound a bit like a 1950s cookie cutter house at first, rest assured that Quick Ship includes a menu of optional modifications that can make your new home’s style feel perfectly personalized, all in an efficient and cost-effective way. Sound too good to be true? It gets even better because Lindal’s Quick Ship homes are sold at a discount.
With so many architectural options to choose from, we’re sharing three of their most popular designs. First up is Ash, seen above, a modern home featuring a classic profile with design details you might find in a farmhouse style, like the way its structures are connected and a sloped metal roof. Walls of glass on the frontside, a single-story layout, and a flat-roofed entry divide the public and private areas of the home. Choose from four layout options within the Ash family and create your perfect space, be it a getaway or primary home.
With three bedrooms and two baths, the one-floor BAYSIDE 1621 design offers its owner open living in the biggest sense of the term. The dramatic front of the structure is made of glass and shaped like a ship’s bow, while the great room, dining room, and kitchen share the interior space and stunning views that come with it. Though modest in size, this home feels larger thanks to high ceilings and a light-filled interior. There’s even a dedicated private primary bedroom suite as the icing on the cake. Expanded versions of the original Bayside design are also available if you’re looking for something with a larger footprint.
What’s the epitome of mid-century living? A ranch-style home of course, just like Sargasso. Comfortable and welcoming upon first sight, the one-level floor plan features a large wall of windows that allow nature to come right in. Sargasso’s large gathering area is perfectly designed for the host or hostess, with plenty of space for entertaining until the sun comes up. If you happen to own a sloped lot, you can opt to add a lower level, increasing your square footage exponentially.
For a limited time, get 15% off your Quick Ship home package and save 50% on design fees. Contact your local Lindal representative for details and personal support throughout the process of buying and building. Register here to access the brand’s free Quick Ship house plan e-book, featuring all the floor plans and variations currently available.
As a bonus, if you’re interested in Net Zero Smart Homes, you have the chance to learn from Lindal homeowner and retired tech entrepreneur Laurie Pitman on Tuesday, March 26th, at 5 p.m. PT/8 p.m. ET. Listen in on the “Building a Net Zero Smart Home with Lindal” webinar as Pitman discusses her fully Net Zero Smart home and how you too can incorporate eco-friendly features and automated internet-connected devices into your own Lindal home. Register here!
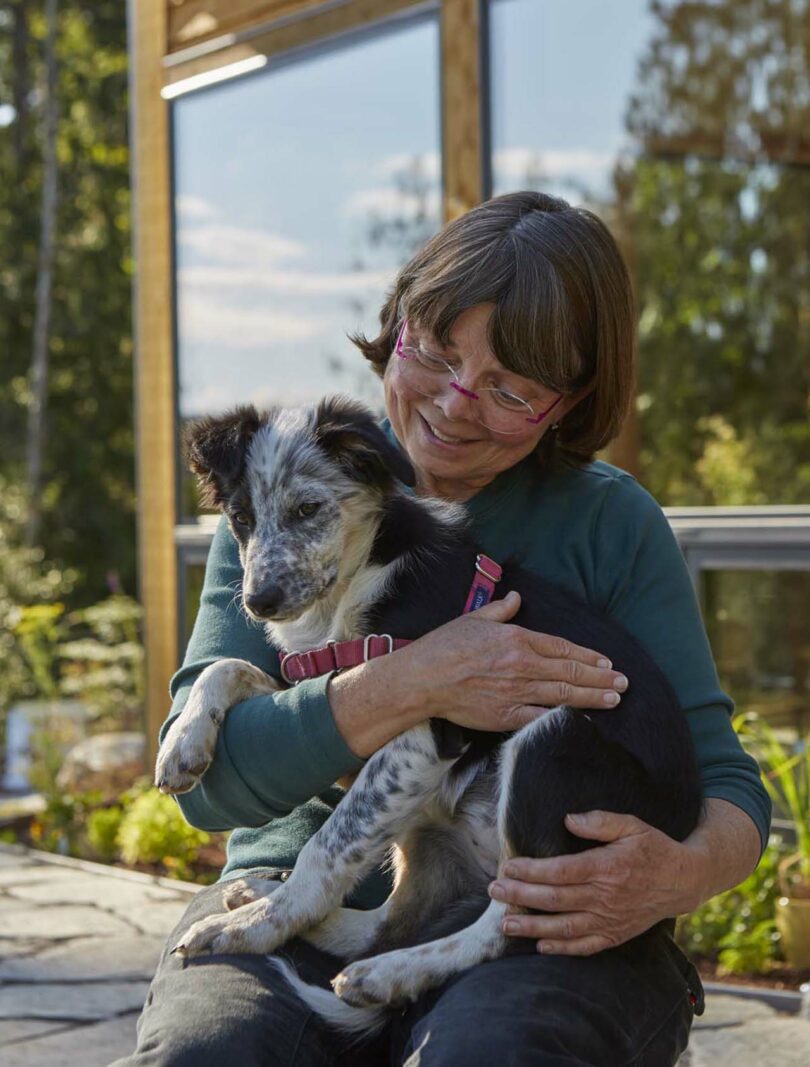
Net Zero webinar speaker, Laurie Pitman and her Border Collie, Emma
