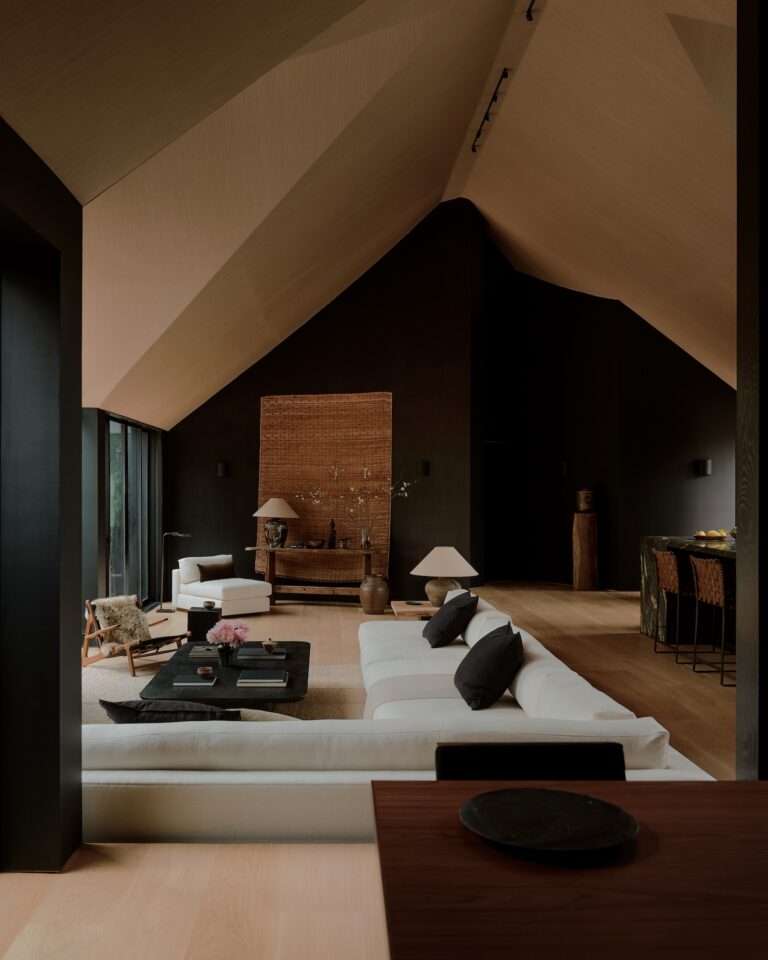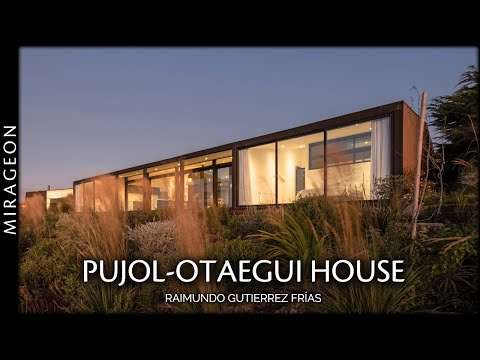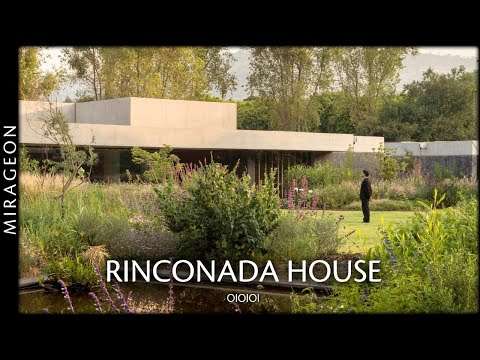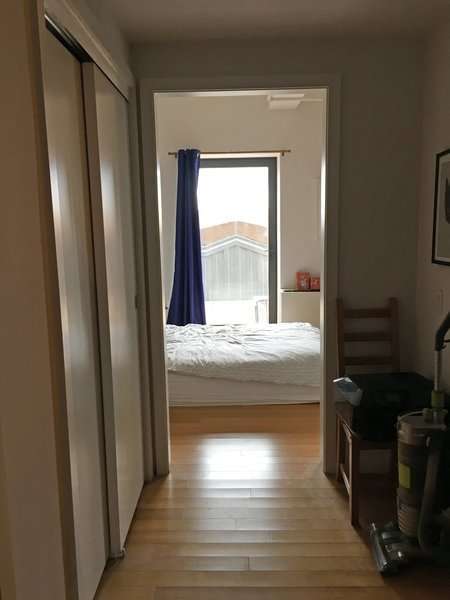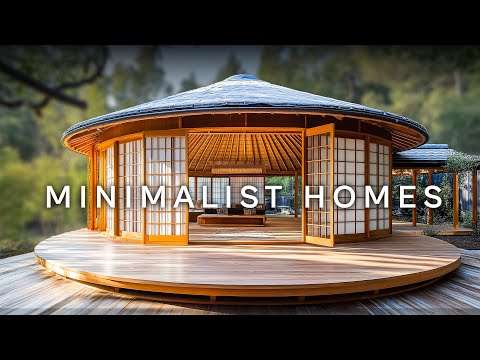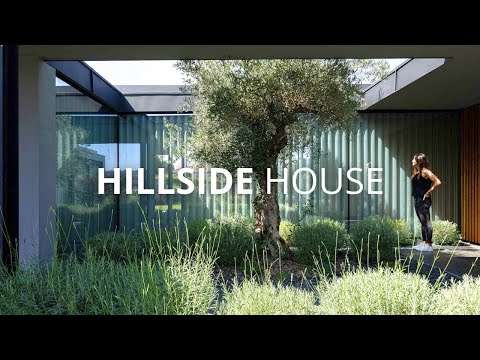Nestled within the lush, pristine West Gippsland landscape, Buln Buln House is a spectacle without detracting from the natural beauty that cocoons it. A house where architecture blurs with the sculptural, Chamberlain Architecture & Interiors conceived an abstract home that sits in harmony with its surroundings.
“It’s a very singular-looking house,” says Glen Chamberlain, director at Chamberlain Architecture & Interiors. “We were lucky as we were able to orientate the house perfectly, it faces north and just so happens that the view is out that way,” says Chamberlain. As a house where architecture blends so seamlessly into the landscape, this is partly informed by the fact that the clients previously lived on the neighbouring property and so had a nuanced understanding of the area and the site. “They saw the site from their old house and so they always had an affinity with it,” says Chamberlain. “They were interested in existing features – one being the large gum tree to the south and the views to the north.” Chamberlain Architecture & Interiors bore the clients’ interest in the gum tree and views as clues, which went on to form the basis of the home’s structure.
A house where architecture and nature blend seamlessly, the facade is quite mute, mischievously concealing what is to come. “From there, the house splits into a series of wings and as you turn right from the front door you ascend three steps into the main building area. The next part of the house that unfolds is up another series of steps … which takes you to one of the few places in the house where you get the full expanse of the view,” notes Chamberlain. This is entered via a “glass link” that symbolises entry into the parent’s retreat, which cantilevers out into the pool and champions views to Mount Baw Baw.
Towards the rear of the parents’ retreat is the most private part of the house, which connects to the existing gum tree. “There was this idea that we frame the views of the landscape with the house, control what is seen and highlight special parts of the landscape,” says Chamberlain. In a house where architecture hugs the landscape, there is a gentle rise through the house as one continues through the spaces, culminating in the eastern end that is elevated and cantilevers over the landscape.
The materiality is tactile and muted, grounded in intricate brickwork. “We started with the brickwork as a key component, using the brick externally and internally is a lovely element and bringing the brick internally gives it a softness and provides a beautiful quality to the spaces,” notes Chamberlain. In contrast, a rich walnut-stained American oak veneer is used for the majority of the house, imbuing warmth within the interior while offering a refreshing juxtaposition.
Buln Buln House is a house where architecture and nature perfectly blend. Chamberlain concludes; “it’s the most perfect execution of our ideas and vision, and you don’t get that with every project.”
00:00 – Introduction to the Sculptural House
01:03 – The Layout and Surrounding Landscape
02:39 – Favourite Design Aspects
03:11 – The Clients Brief and Interests
03:59 – The Tonal Material Palette
04:39 – Proud Moments
Instagram – https://www.instagram.com/thelocalproject/
Website – https://thelocalproject.com.au/
LinkedIn – https://www.linkedin.com/company/the-local-project-publication/
Print Publication – https://thelocalproject.com.au/publication/
Hardcover Book – https://thelocalproject.com.au/book/
The Local Project Marketplace – https://thelocalproject.com.au/marketplace/
For more from The Local Production:
Instagram – https://www.instagram.com/thelocalproduction_/
Website – https://thelocalproduction.com.au/
LinkedIn – https://www.linkedin.com/company/thelocalproduction/
To subscribe to The Local Project’s tri-annual print publication see here – https://thelocalproject.com.au/subscribe/
In partnership with Porsche: https://www.porsche.com/australia/models/taycan/taycan-cross-turismo-models/taycan-4-cross-turismo/?mediacampaignid=nu_&utm_campaign=_thelocalprojectyoutube_&campaigncountry_region=_au_&utm_medium=_paidsocial_&campaignmodel=_partnership_&campaignsubtopic=_taycan4crossturismo_&campaignlanguage=_english_&utm_source=_youtubeads_&utm_content=_video_nu_porschecarvideo_discover_&campaignaudience=_contemporaryluxury_&campaigntype=_nu_branded_&campaignaddonparameter=_nu_&campaignponumber=_nu
Photography by Timothy Kaye.
Architecture by Chamberlain Architecture & Interiors.
Styling by Natalie James.
Filmed and edited by Ryan Wehi.
Production by The Local Production.
Location: West Gippsland, Victoria, Australia
The Local Project acknowledges the Aboriginal and Torres Strait Islander peoples as the Traditional Owners of the land in Australia. We recognise the importance of Indigenous peoples in the identity of our country and continuing connections to Country and community.
SYNC ID – MB01FBRKZN6LK4V
#Architecture #House #Nature
