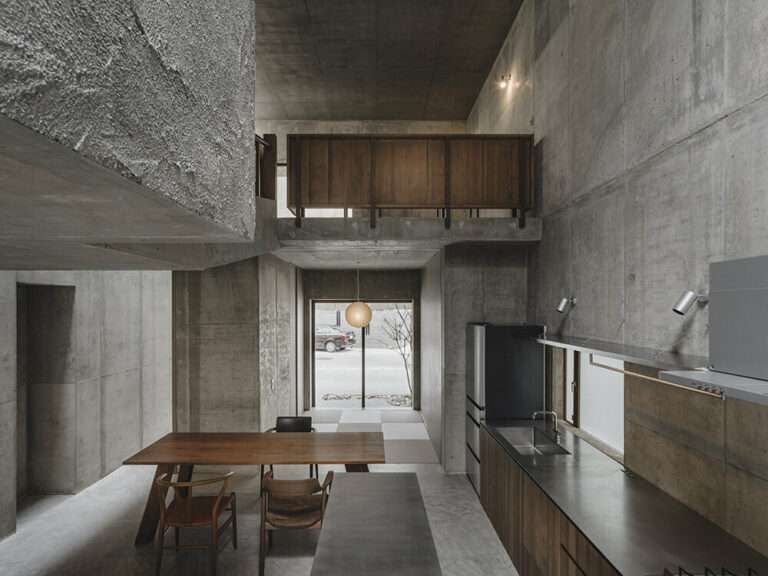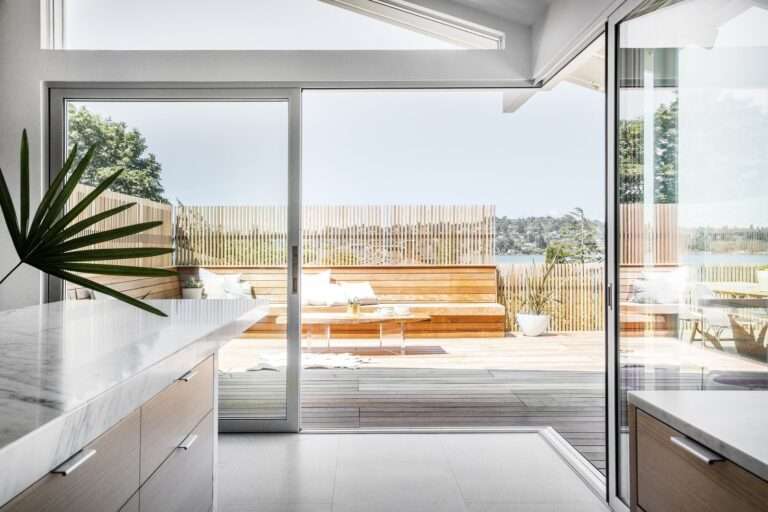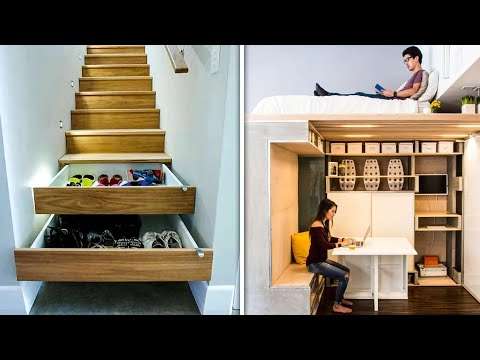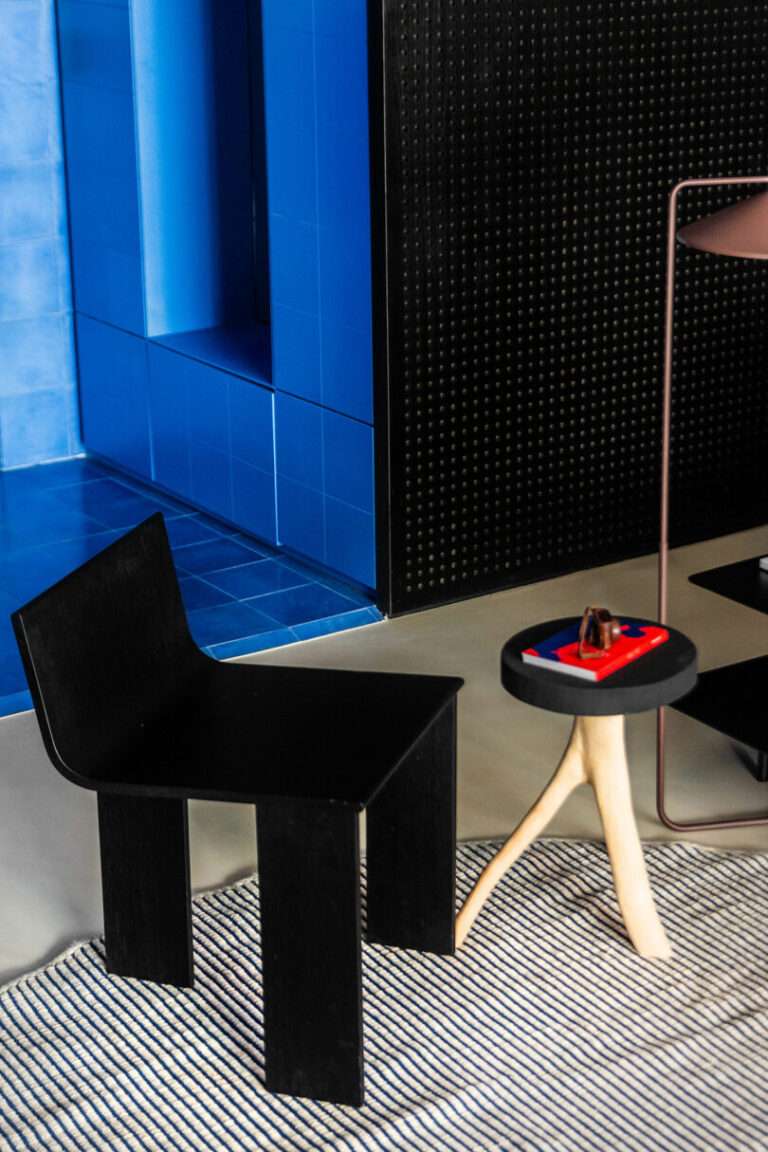Most architects would probably run from a tiny, triangular site like this one in Melbourne, Australia. But not OOF! Architecture, who turned a rundown Victorian weatherboard cottage into a compact home, named the Acute House, for a modern family. The original cottage sat on a severely constrained lot in a neighborhood rich in character and conservation requirements. The design team received permission to build over 100% of the site, which eliminated any possibility of a traditional garden or outdoor yard. Rather than seeing this as a loss, OOF! integrated what they call “virtual gardening” into the very heart of the home: an interior vertical garden space with lawn-green carpeted stairs, hanging plants, aquatic features, and sunny outlooks from every room. The stairwell itself doubles as both circulation and biophilic experience.
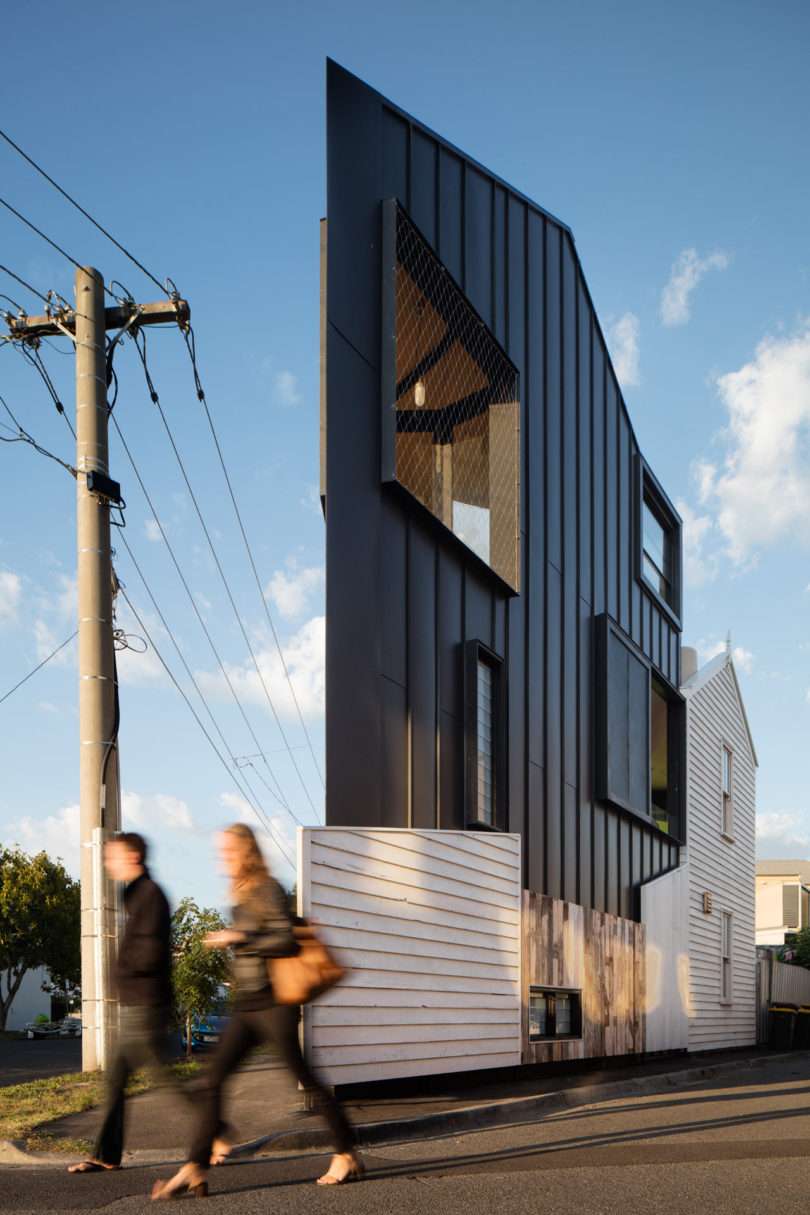
In keeping with the spirit of the neighborhood and under stringent heritage protections, the architects undertook a painstaking process of salvaging and reusing original materials – from fence palings and warped weatherboards to vintage door knobs, vents, and even street numbers. Every piece was carefully removed, labeled, stored, and then reinstalled in its original location on a new, structurally sound mount. Therefore, much of the original charm remains but in a fresh, new way.
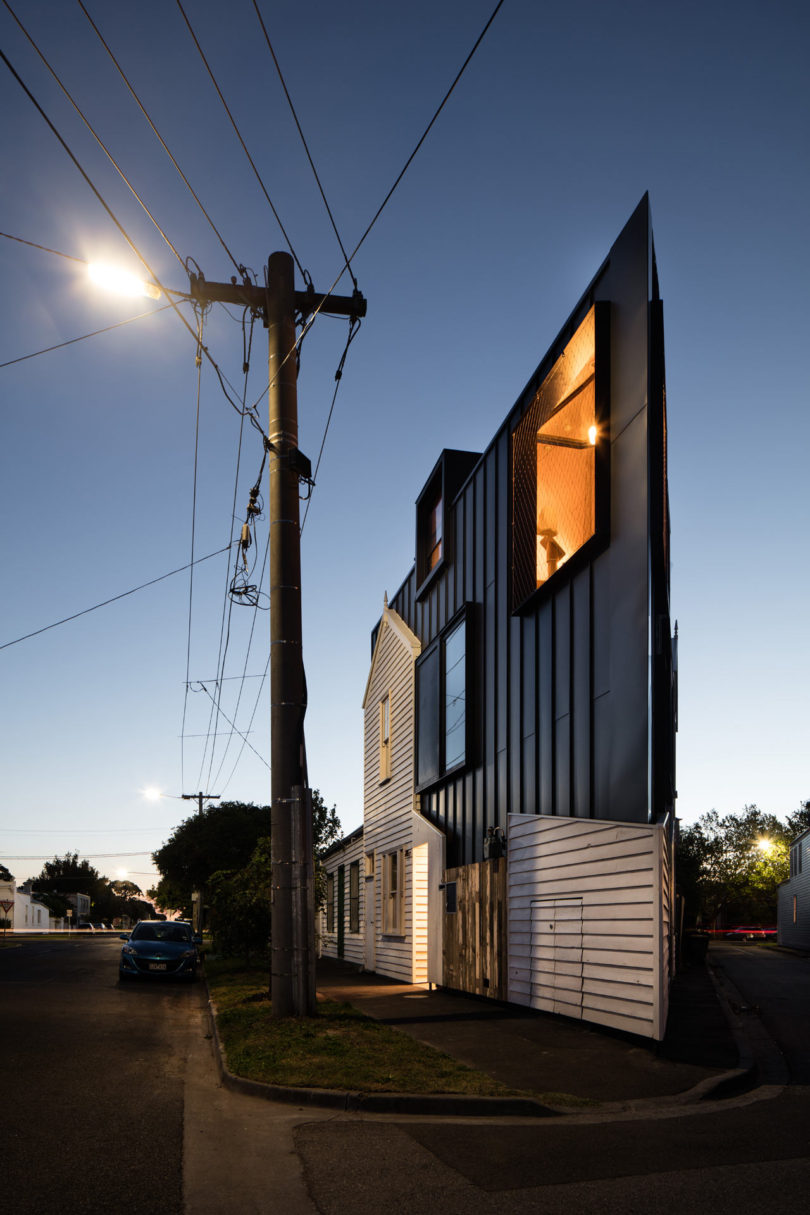
This preservation-first philosophy not only retains the soul of the original structure but amplifies it through contrast. The aged materials now sit proudly against a contemporary backdrop of sleek timber, recycled hardwoods, and double-glazed windows – creating a dialogue between past and present.
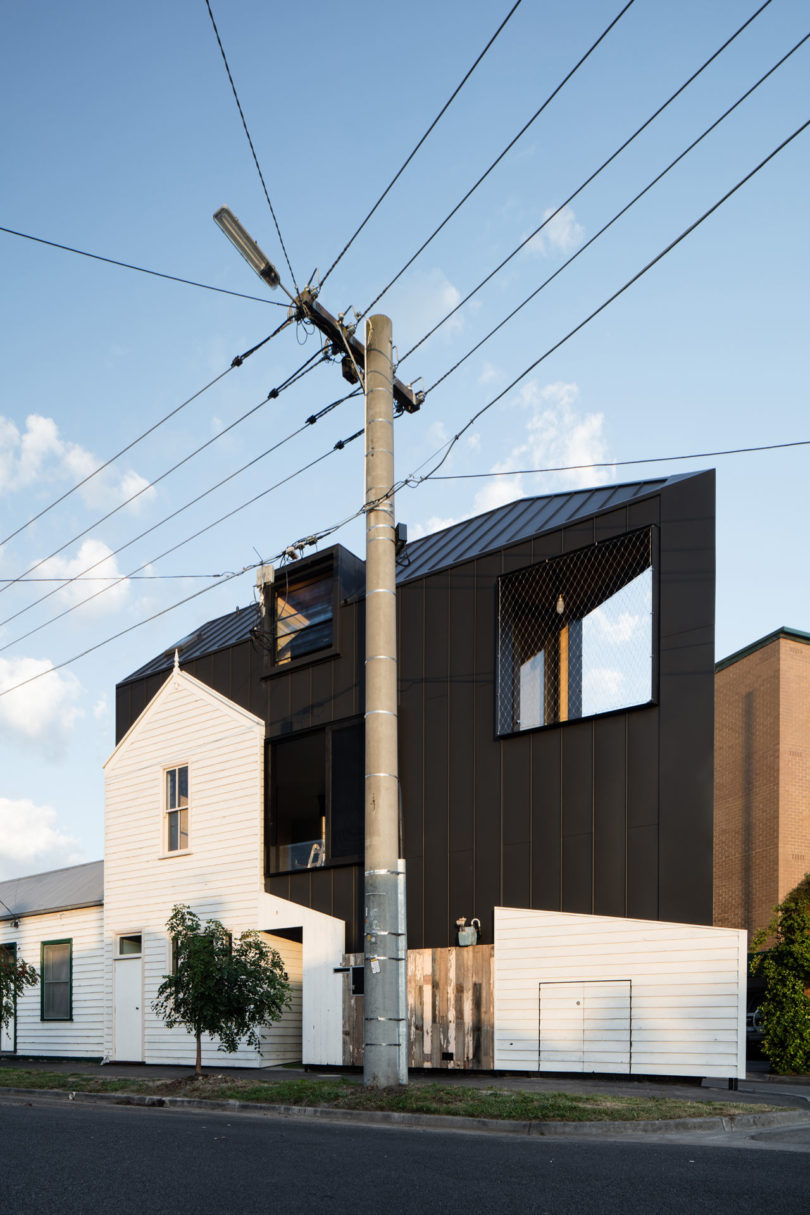
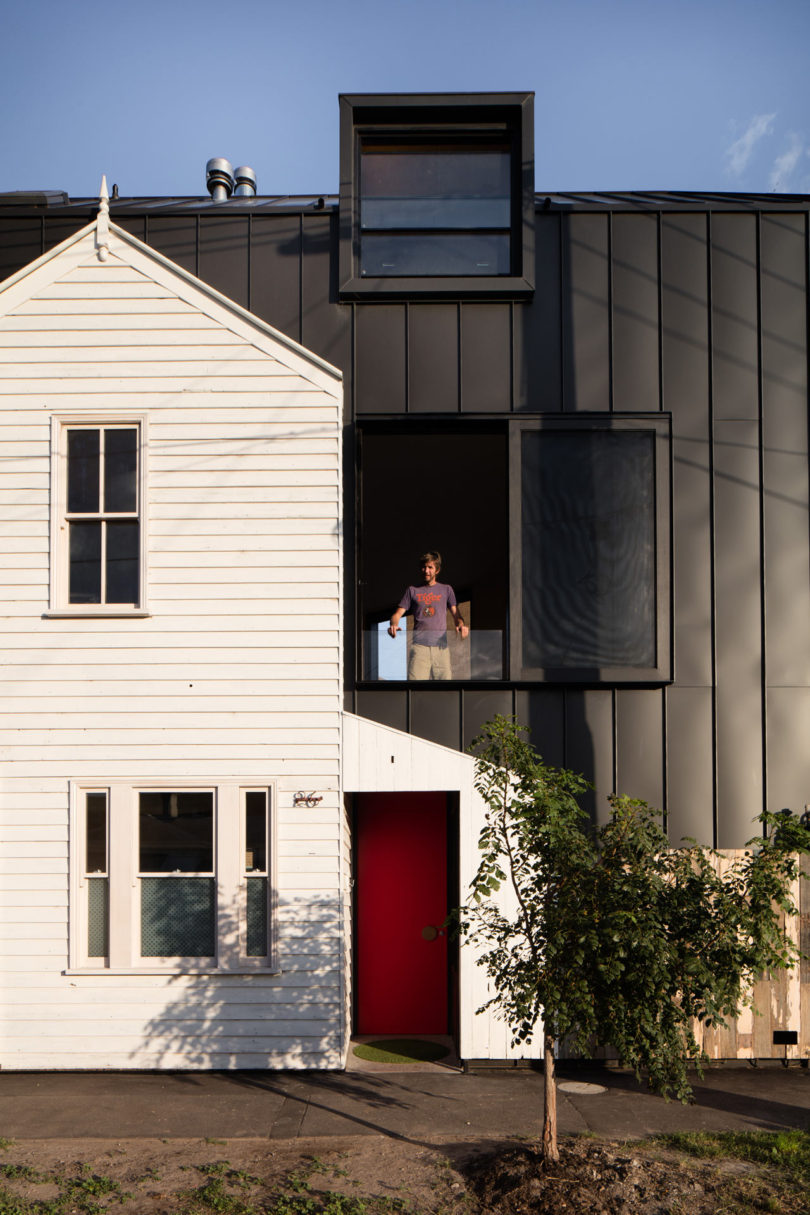
Given the awkward site geometry, a traditional single- or double-level floorplan wouldn’t suffice. Instead, the Acute House is arranged over split levels, with a vertical stairwell that provides both visual privacy and functional separation without the need for internal walls or hallways. This creates a fluid, continuous living experience, free from wasted space or dead-ends.
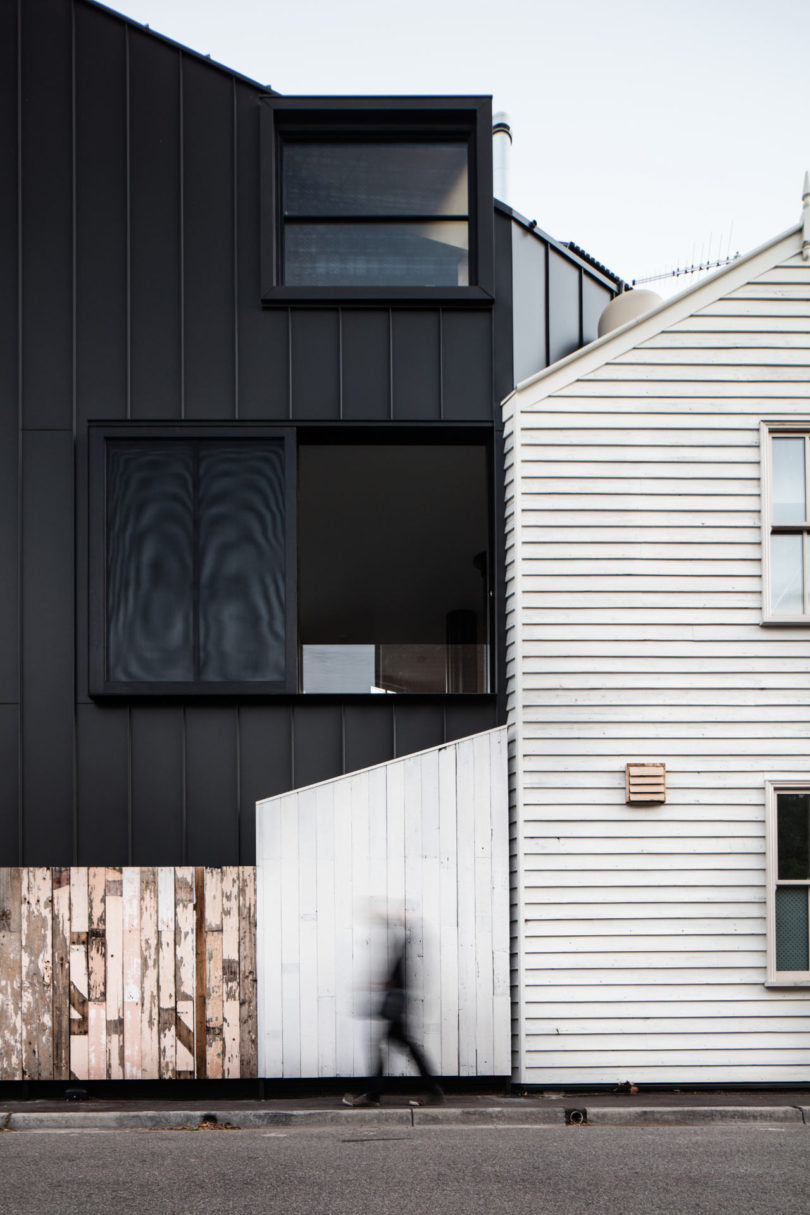
Sliding full-height windows in the main living area open the home up like a veranda, inviting the outdoors in. The result is an airy, light-filled space that feels much larger than its footprint suggests.
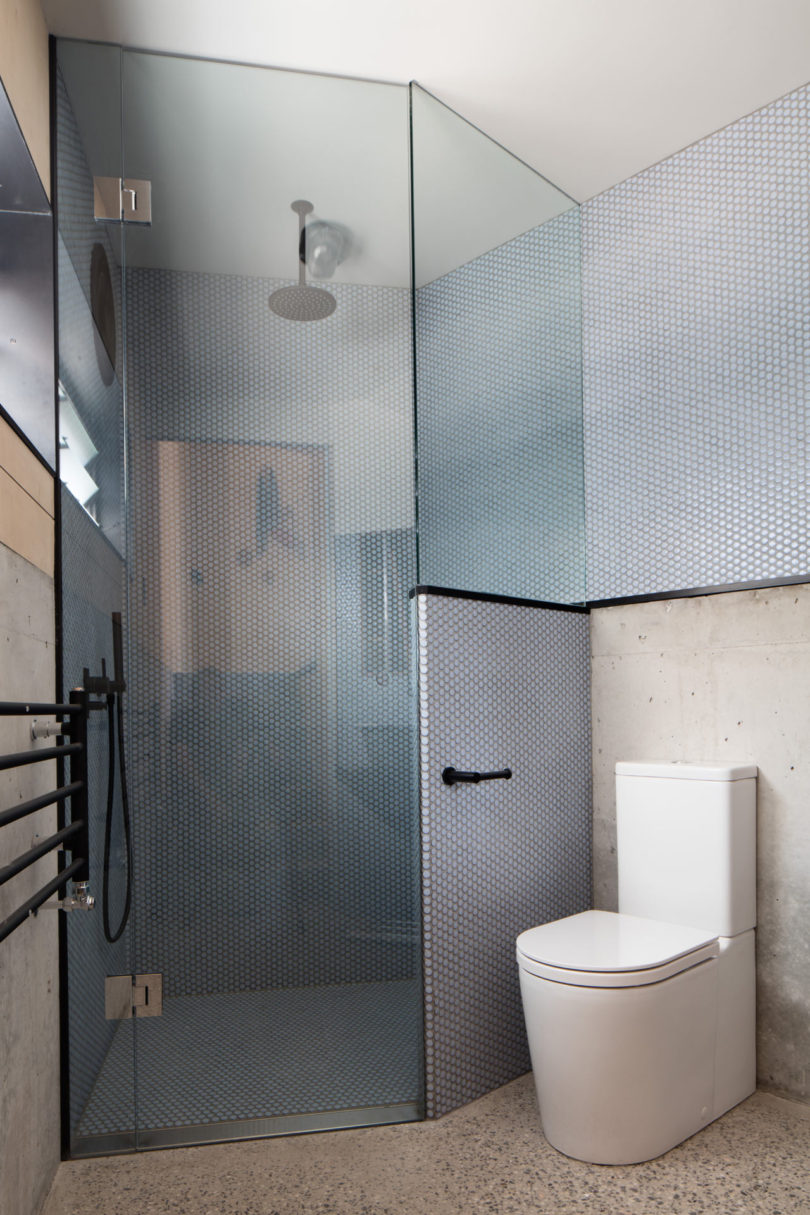
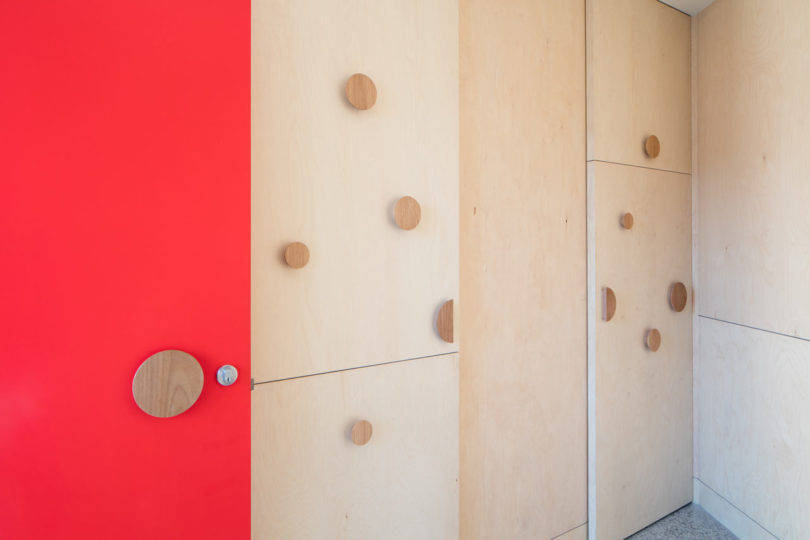
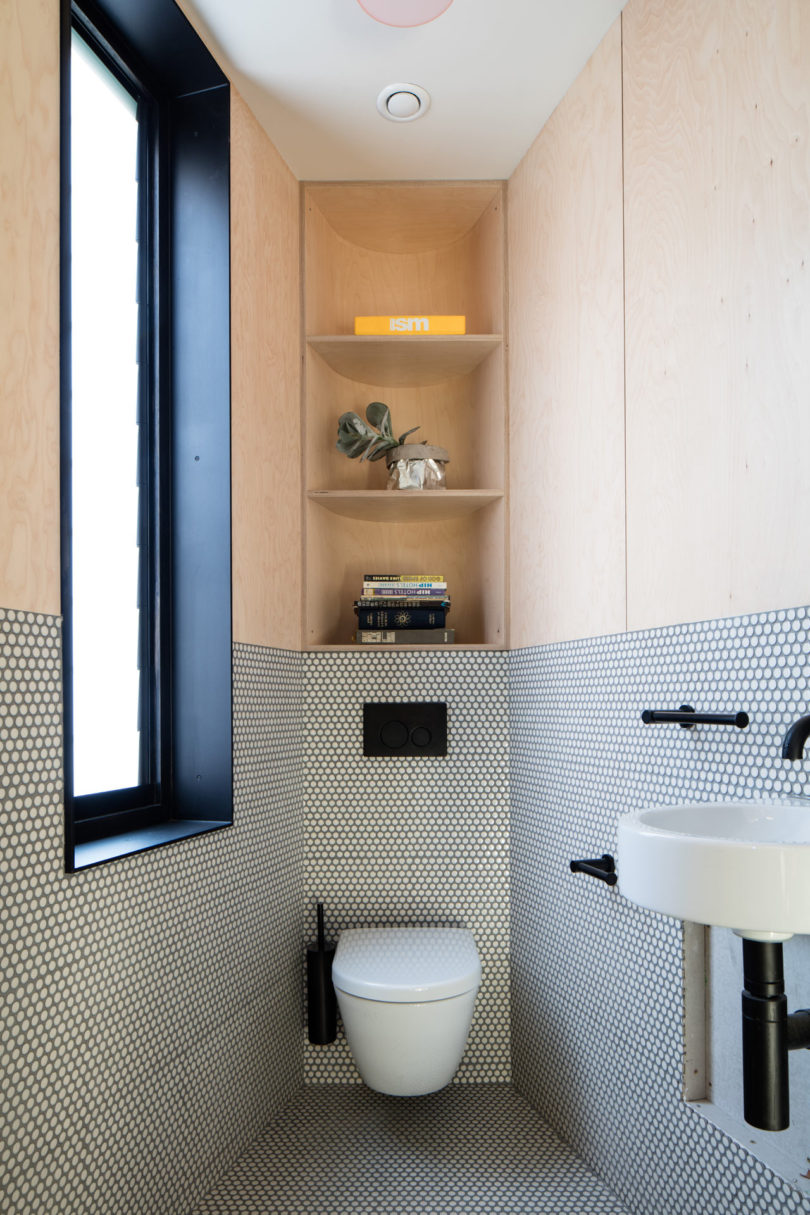
While the Acute House couldn’t accommodate water tanks or rooftop solar due to heritage and space constraints, it integrates a host of sustainable strategies. The narrow footprint and open stairwell allow for cross ventilation for optimum airflow, while the strategically placed windows and skylights ensure year-round natural lighting. Eco-friendly materials, such as Australian plantation woods, plywood, and recycled cladding reduce environmental strain with their long-lasting durability and minimal upkeep. Finally, installation of high-efficiency hydronic floor heating and a gas-boosted solar water heater help reduce the home’s reliance on traditional utilities.
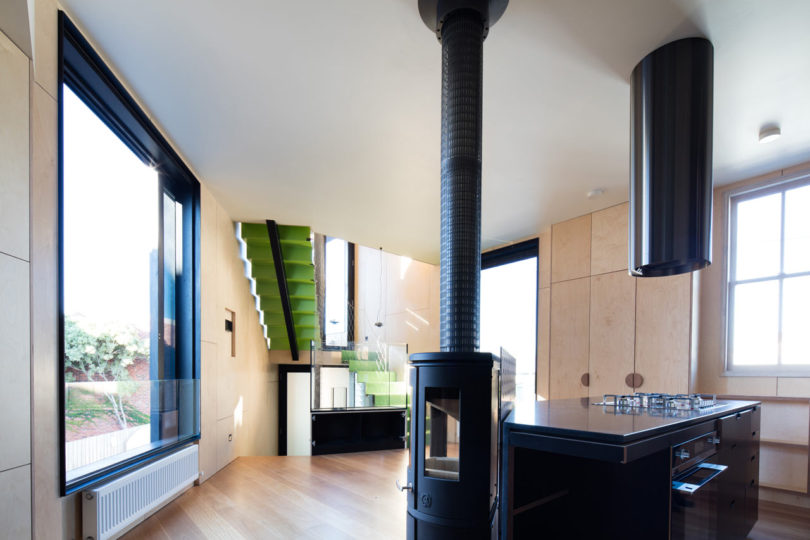
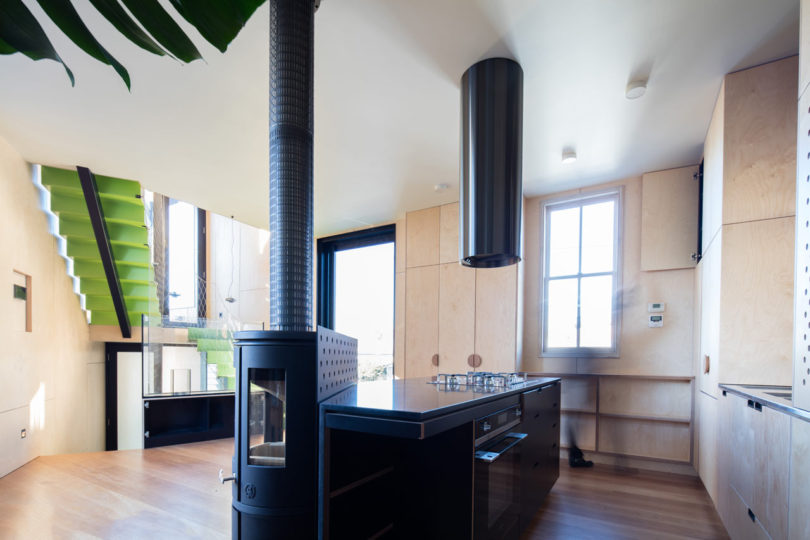
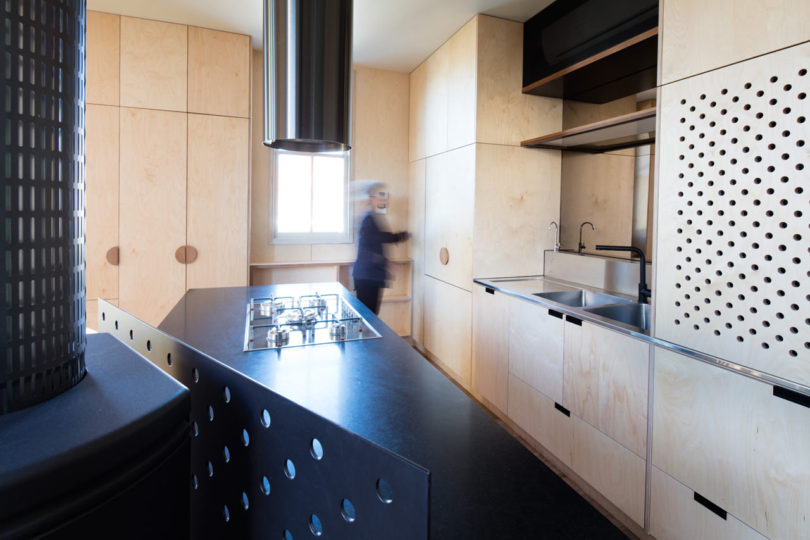
The home’s new wedge-shaped form doesn’t just adapt to its tight site – it reinterprets the local housing vernacular. Its sharply angular lines and modern cladding echo the forms of surrounding cottages while standing confidently as a 21st-century intervention. This design strategy is what OOF! calls “rhyming” with the neighborhood – acknowledging the past without mimicking it, and instead presenting a vision of adaptive heritage.
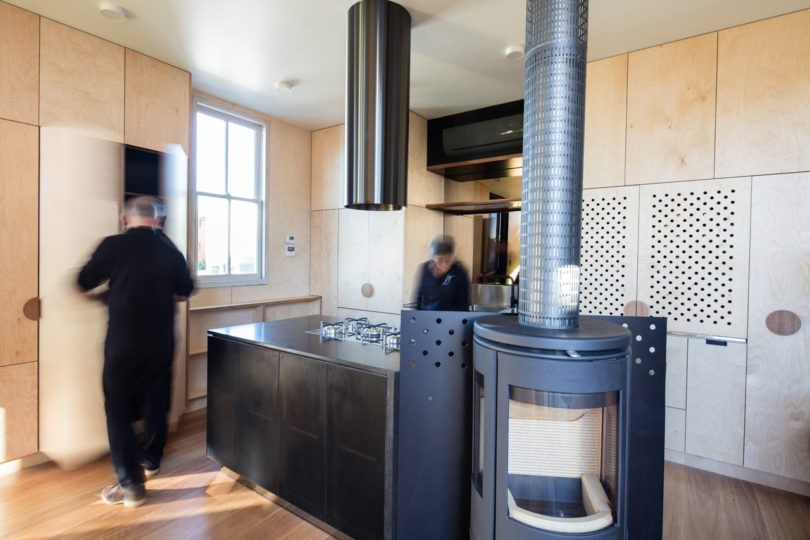
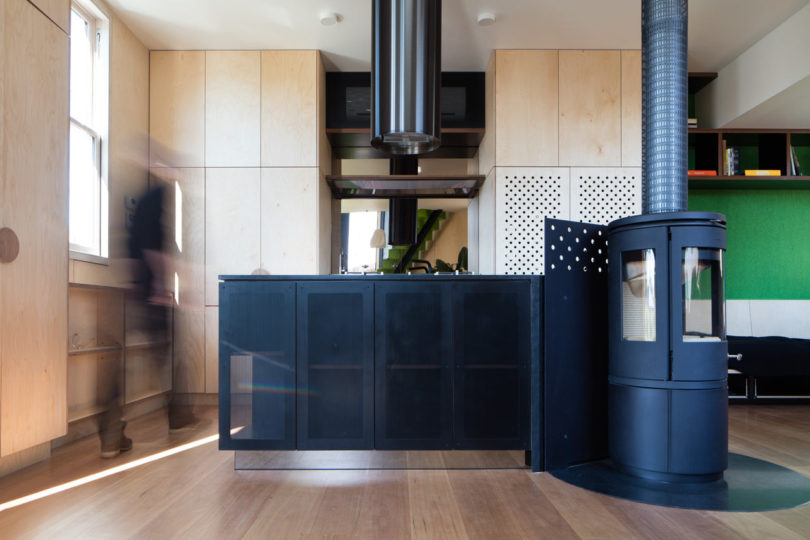
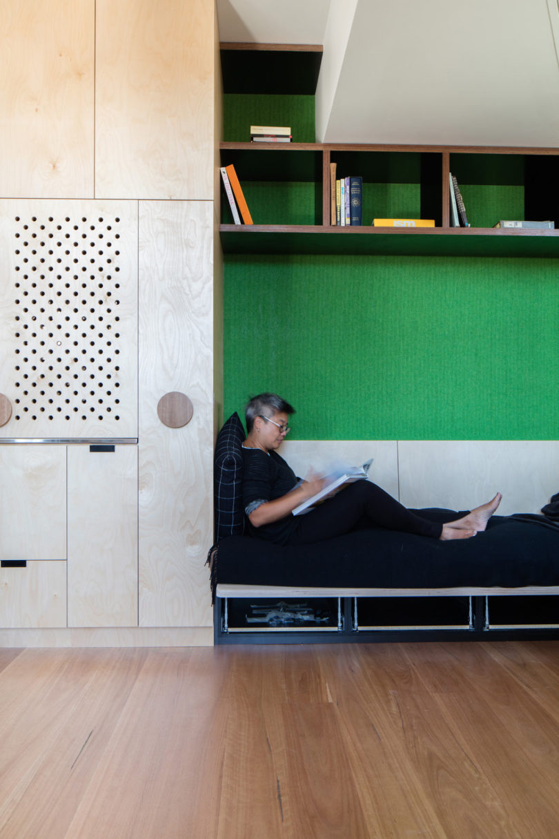
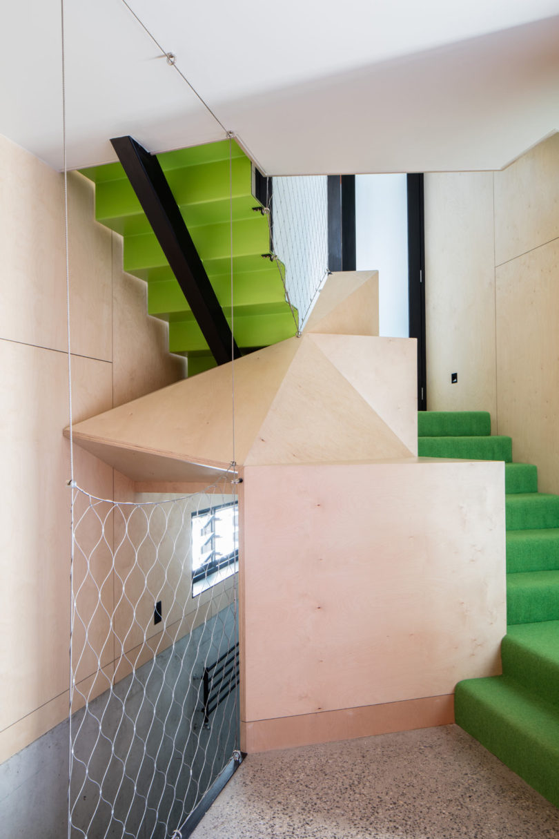
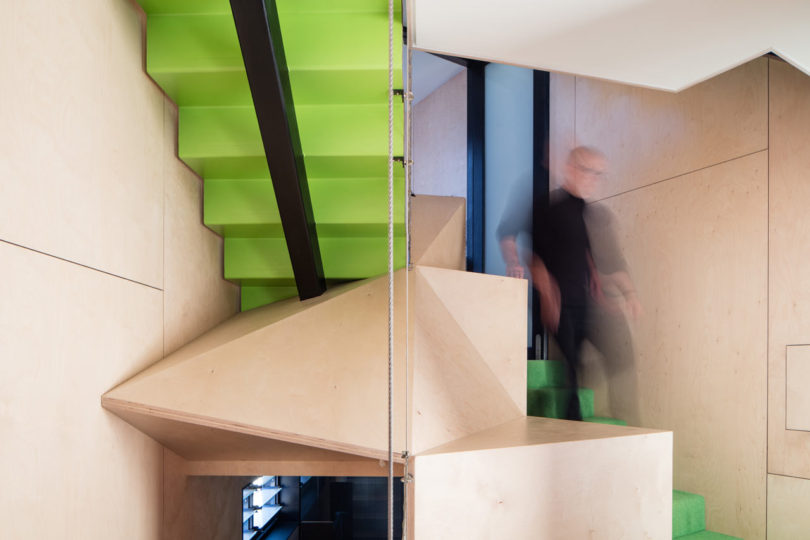
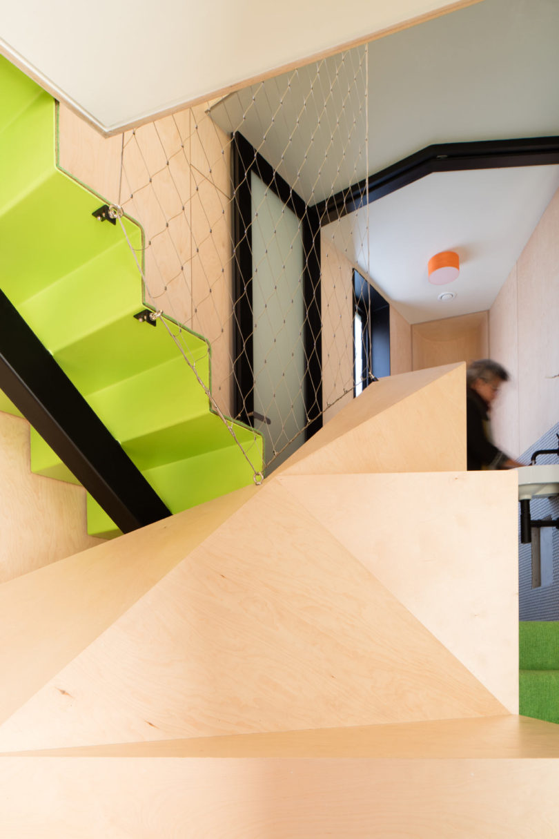
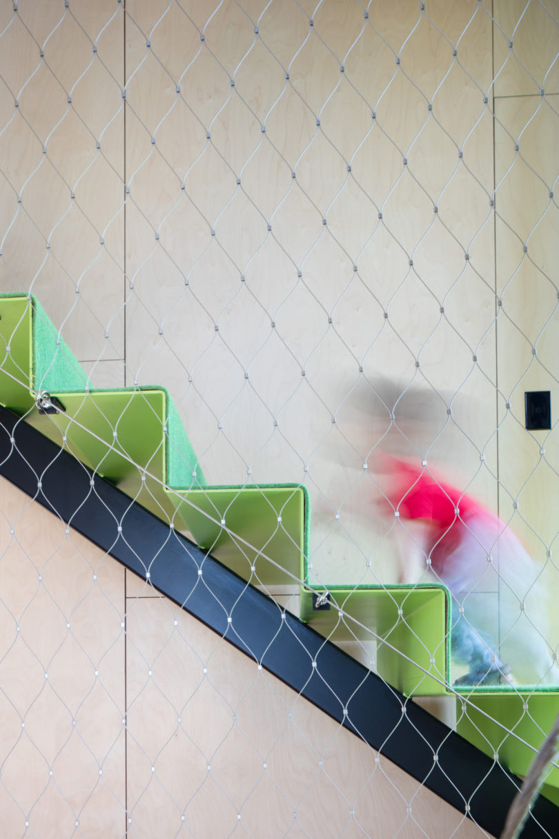
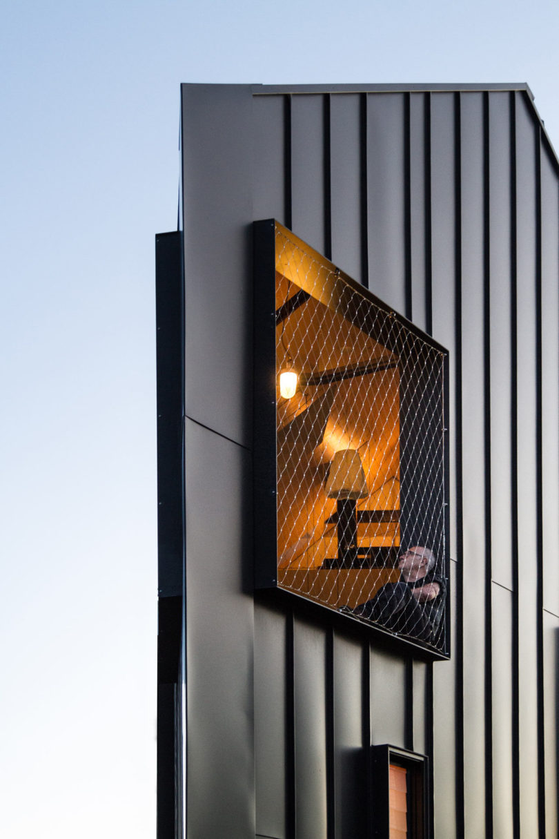
Just off the stairwell between two floors is a covered outdoor space to enjoy the neighborhood views and fresh air.
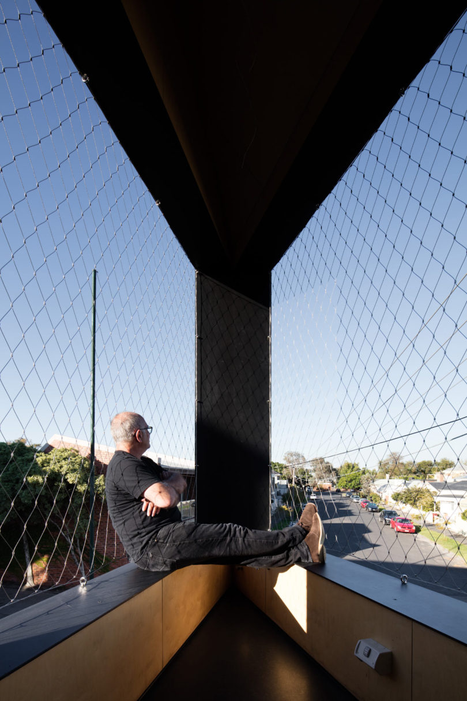
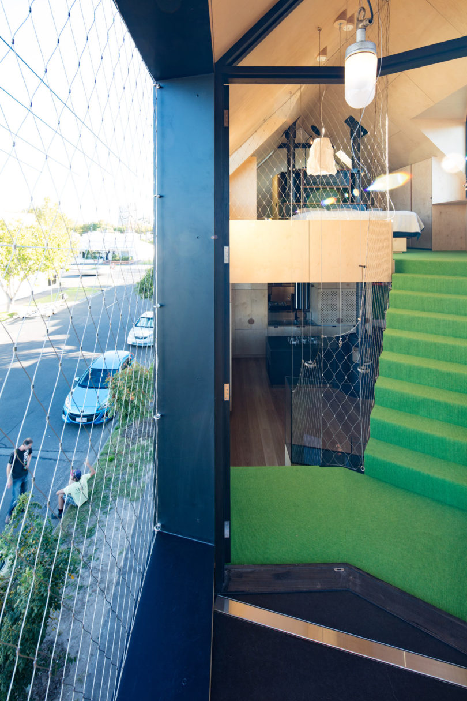
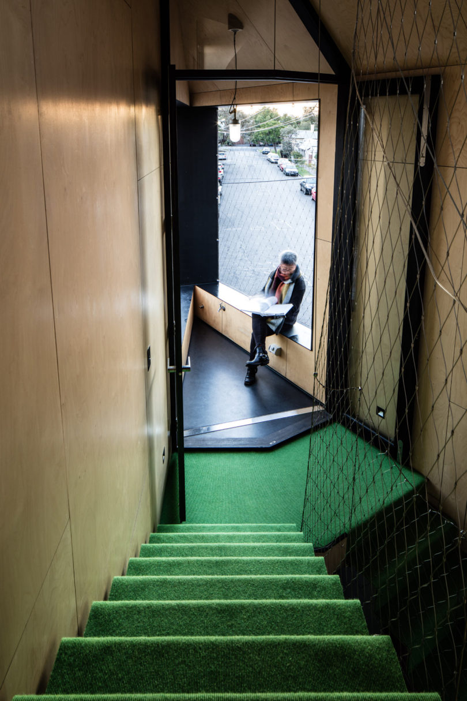
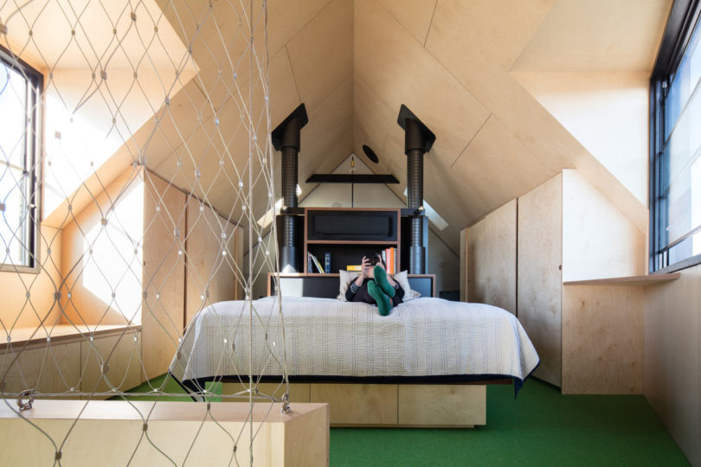
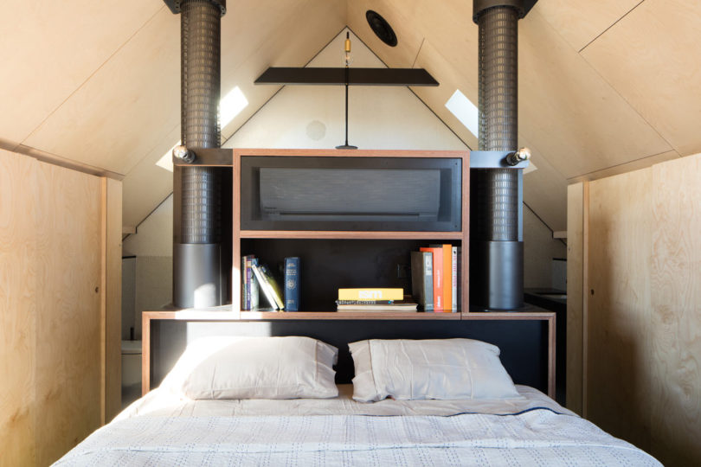
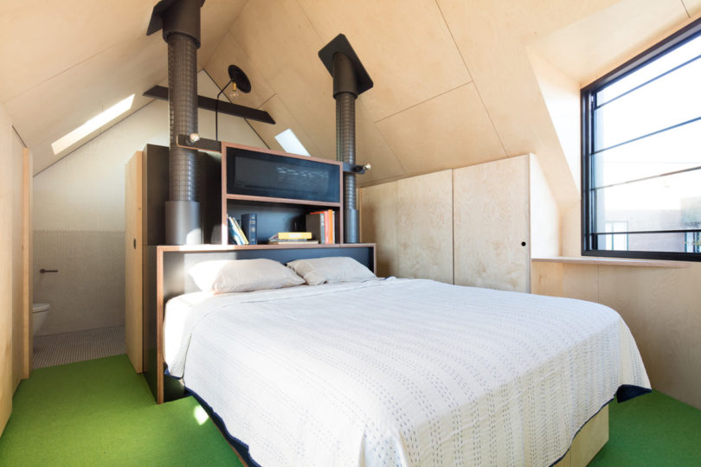
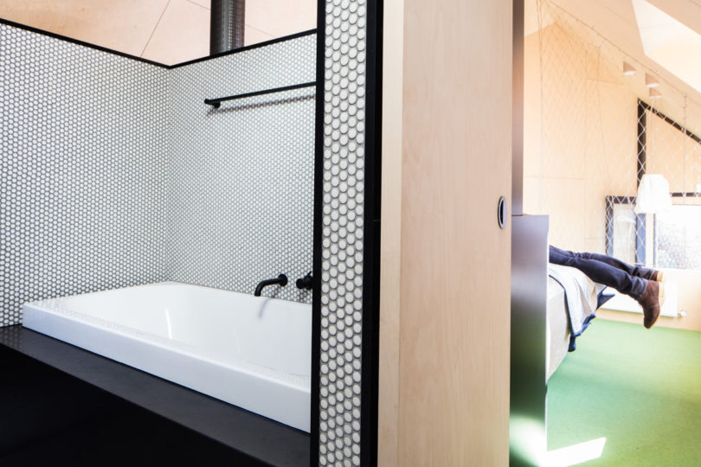
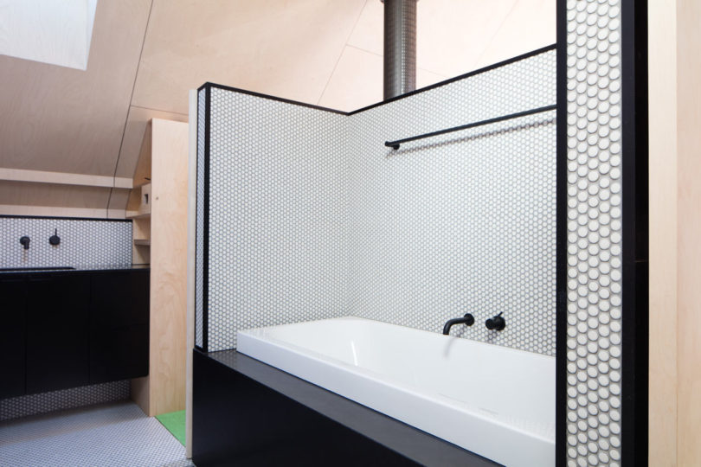
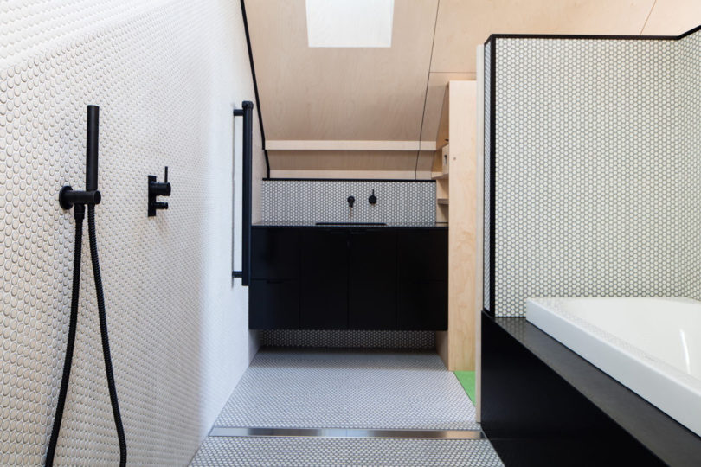
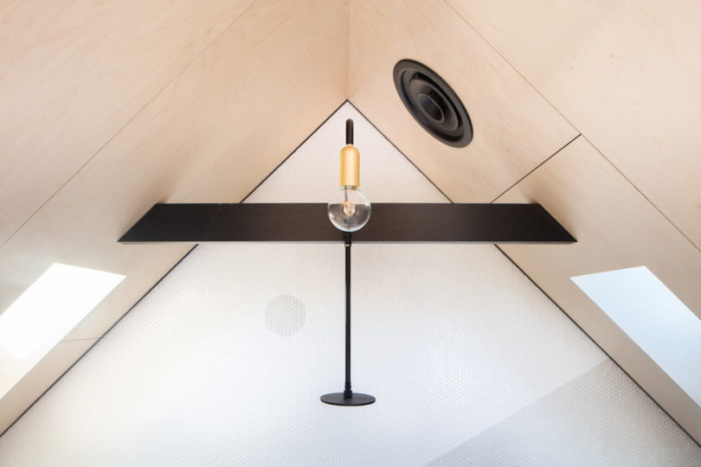
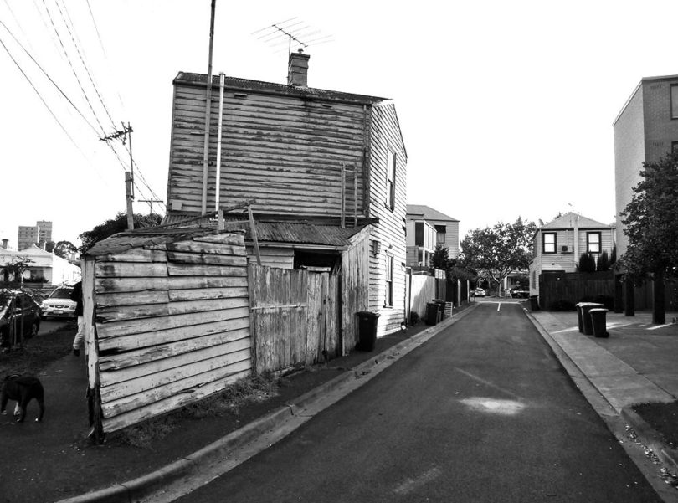
Before
For more information on Acute House or OOF! architecture, visit oof.net.au.
Photography by Nic Granleese.

