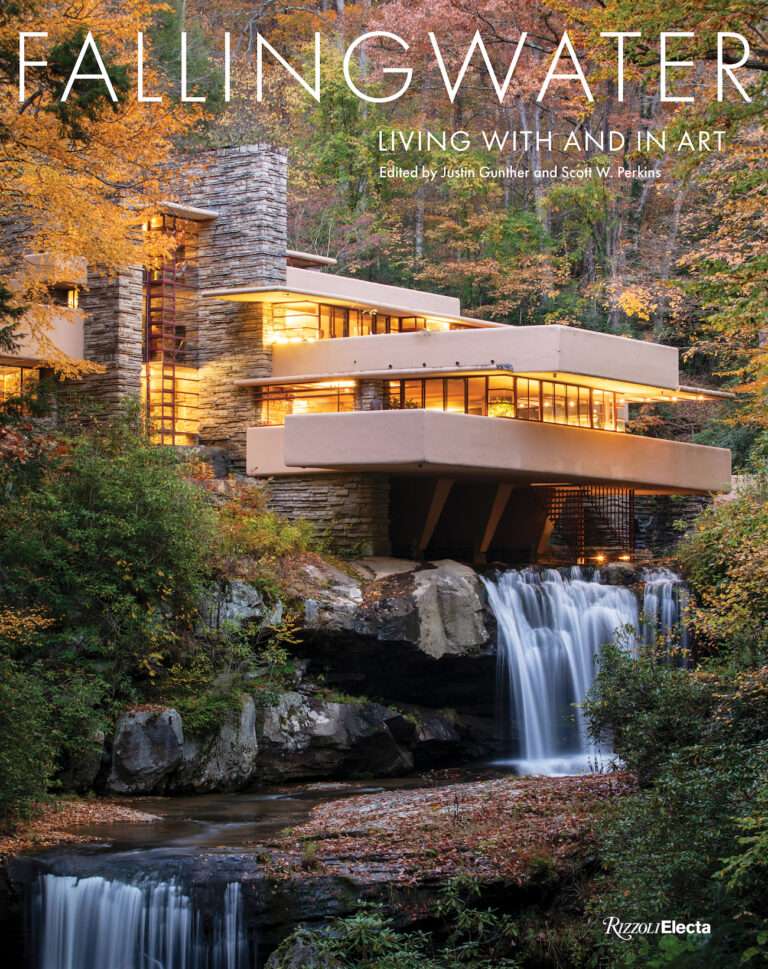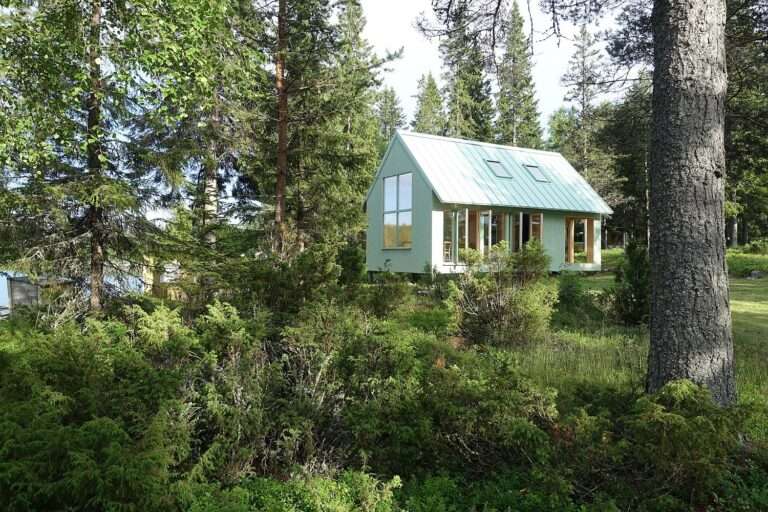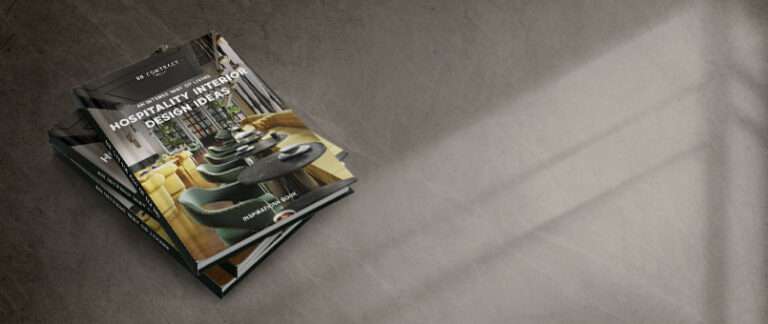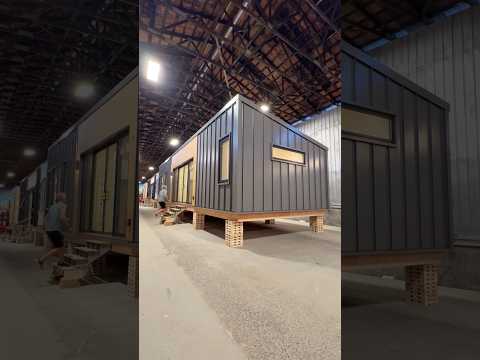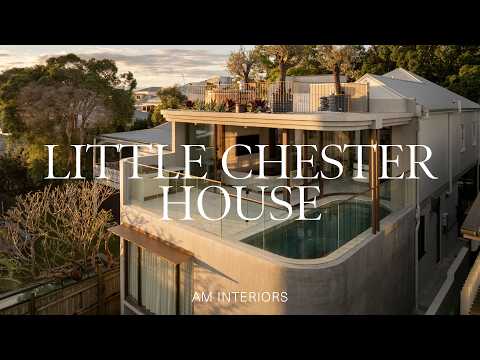Sabino 10 is a contemporary residence in Querétaro, Mexico, that redefines spatial boundaries on a narrow plot through three independent volumes organized around a central patio. With a minimalist aesthetic and materials like concrete, wood, and marble, the house enhances visual openness and indoor-outdoor living while maintaining privacy and comfort.
Credits:
Architecture Firm: Editorial
Lead Architects: Galileo Zuart, Santiago Martínez
Structural engineering: Andrés Casal
Location: Santiago de Querétaro, Qro., Mexico
Area: 3552 ft²
Year: 2023
Photographs: Ariadna Polo

