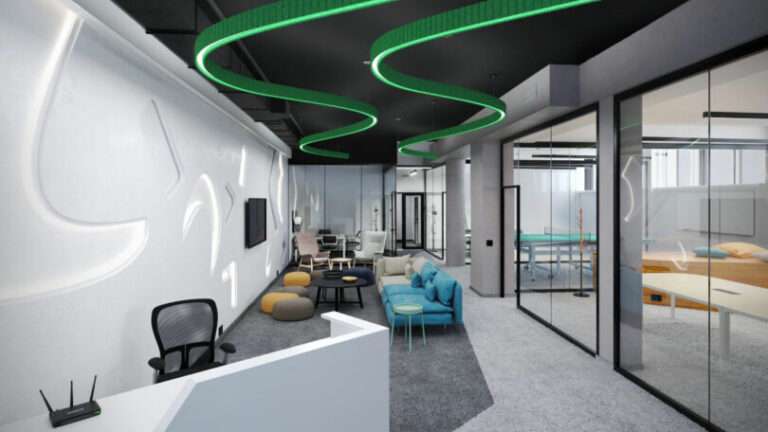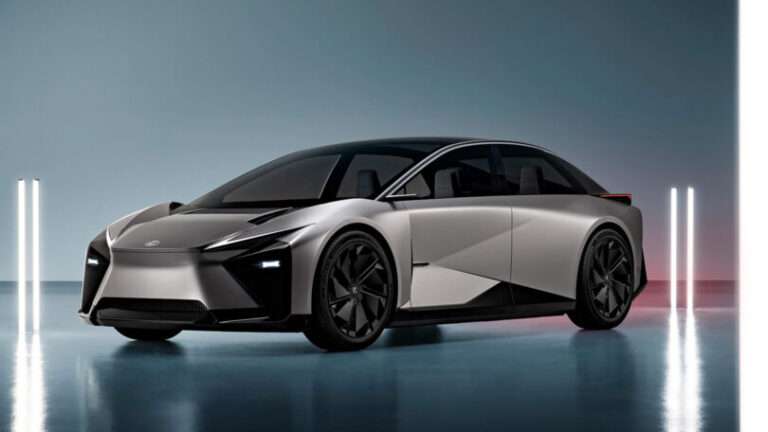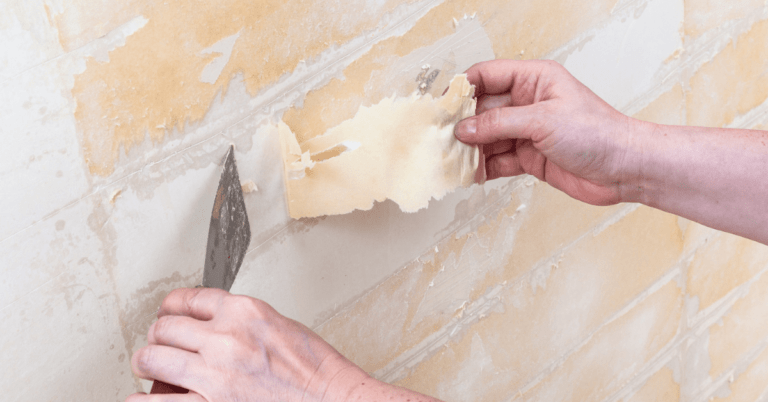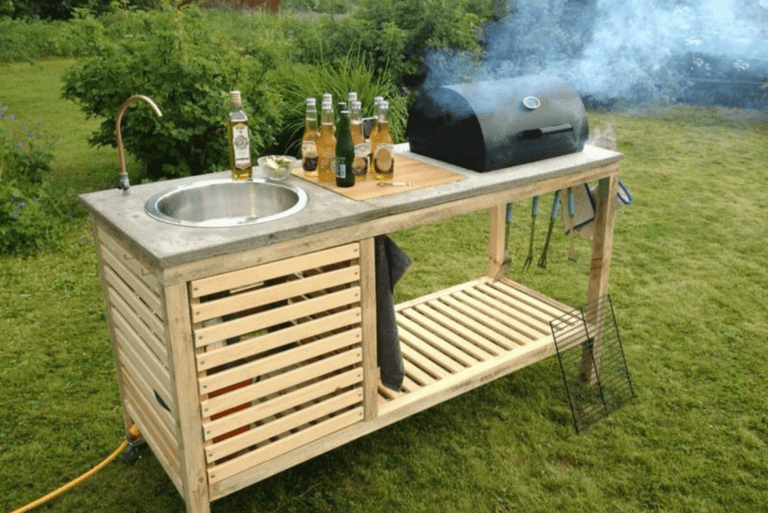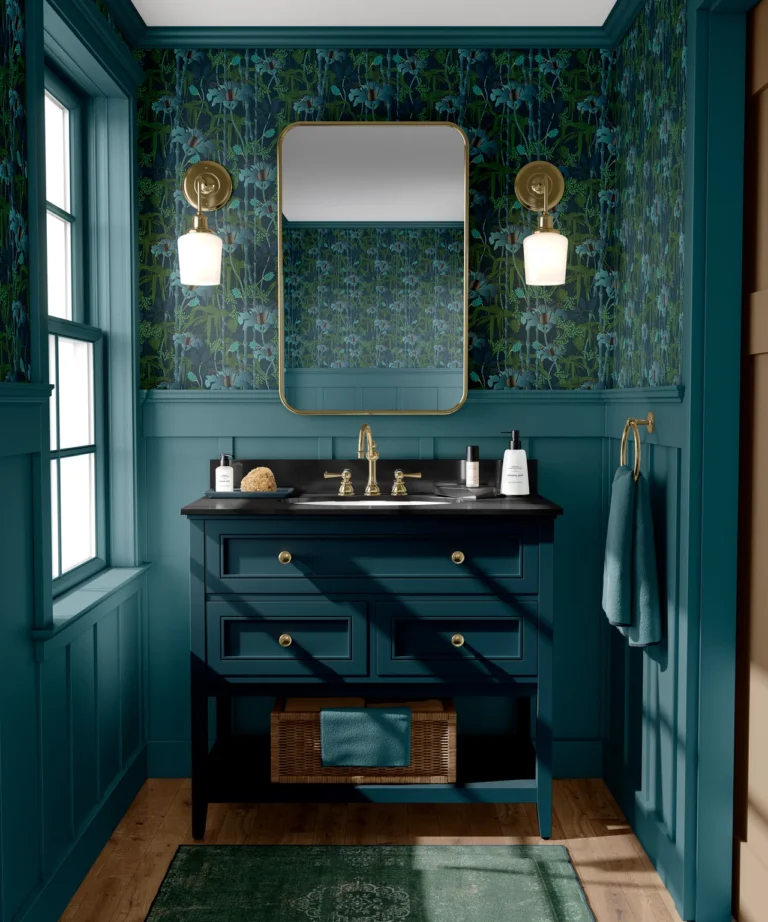When Chelsea Riggs, CEO of Brooklyn-based haircare brand amika, envisioned a new workspace, she wanted it to be the antithesis of a standard business hub. “It’s intentionally designed to be the anti-office, a place where the boundaries between work and inspiration are fluid,” she says. CIVILIAN was selected to design the 19,000-square-foot open office, located at 25 Kent in Williamsburg, Brooklyn.
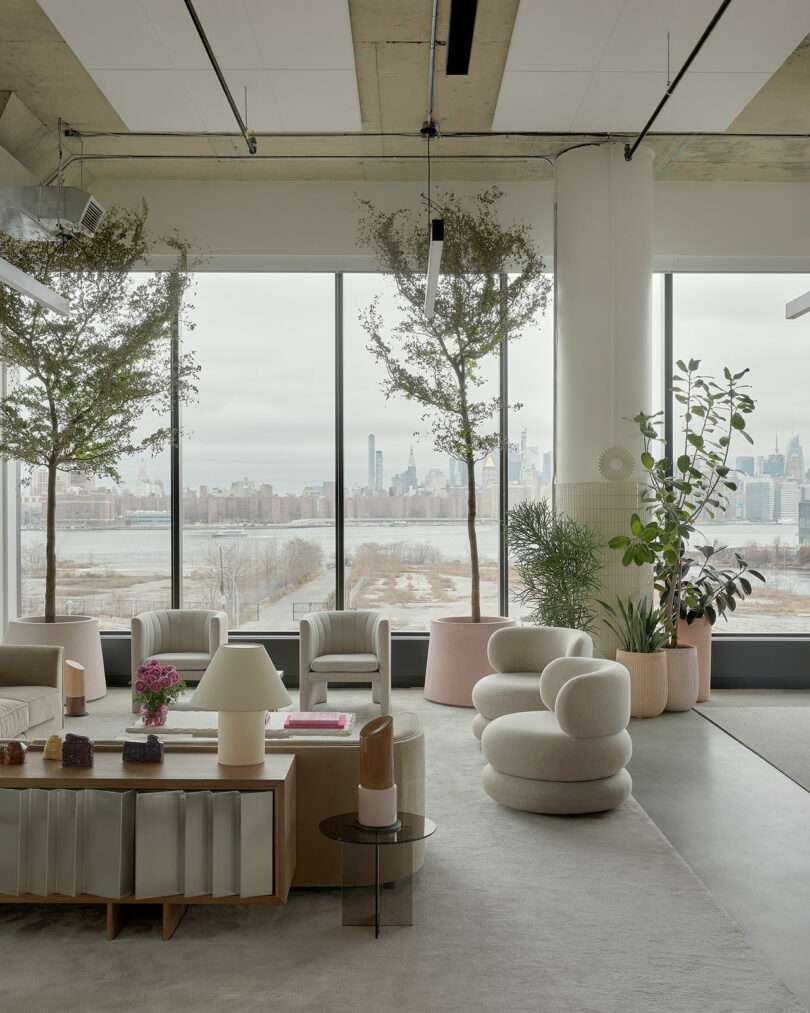
The designers envisioned a space that was elevated yet still welcoming. It is a headquarters that enhances productivity, and encourages the staff of young creatives to re-engage with a physical office after the era of remote work – with an emphasis on collaboration. “We didn’t want it to be a typical corporate office, but a reflection of their energy and culture,” notes Ksenia Kagner, co-founder of CIVILIAN.
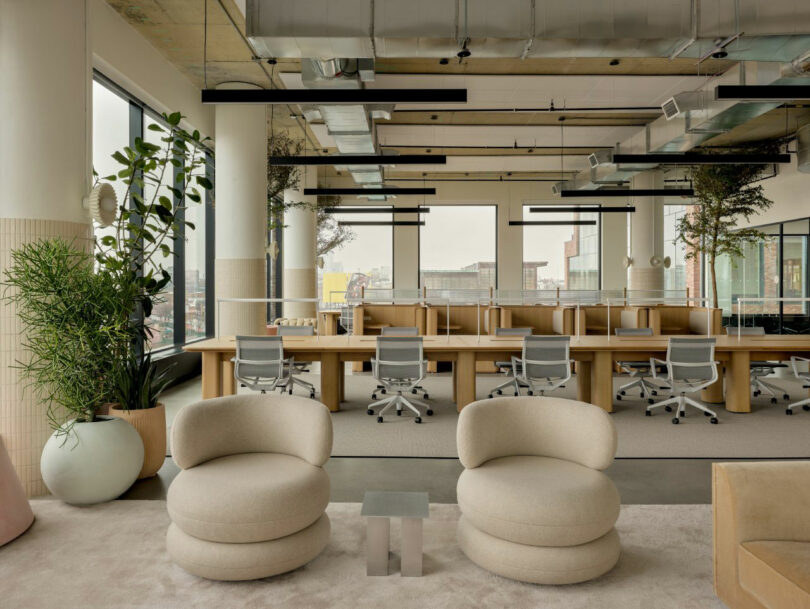
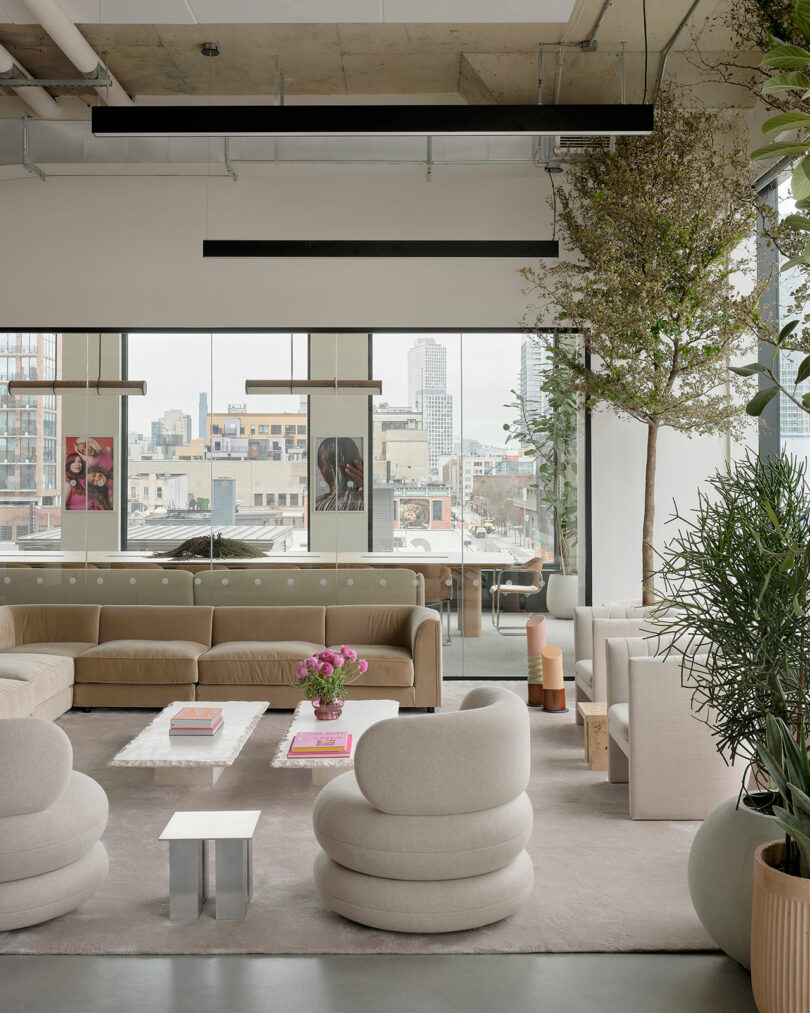
The reception area sets an inviting tone, with a bespoke travertine desk with rounded edges. Beige tiles decorate the exposed columns, while strategically placed acoustic treatments minimize distracting noise. In the main work area, instead of assigned desks, employees tend to tasks at 25-foot-long communal tables that seat 20 people on each side, complete with outlets and linear lighting. This arrangement supports a dynamic environment and fosters interaction between teams.
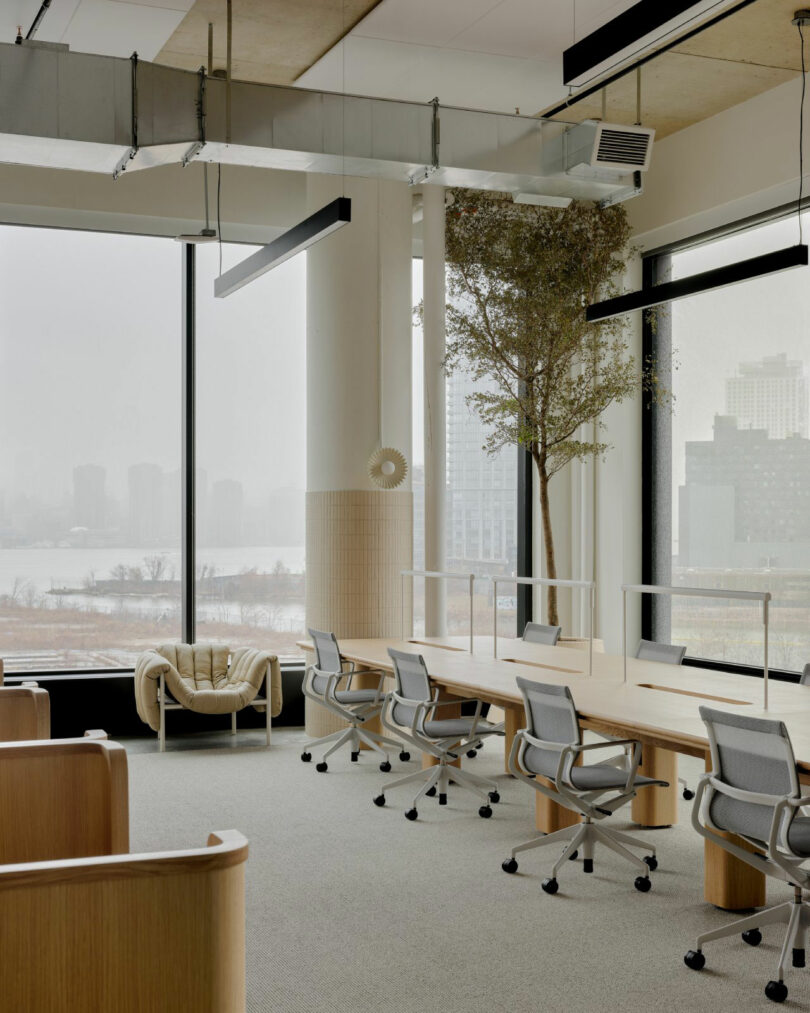
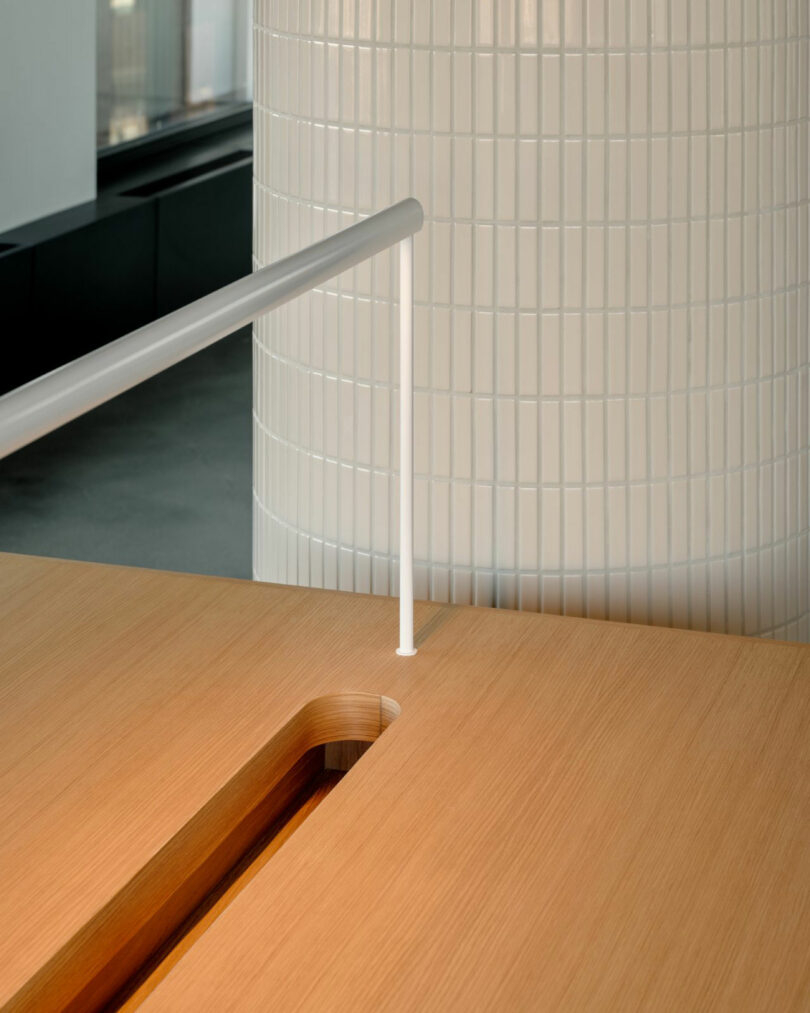
Many of the furnishings are custom-made items with gentle curves that echo organic forms. Ten upholstered nooks and private phone booths limit sight lines and are ideal for heads-down, focused work. The executive offices function as shared huddle rooms which feature soft seating and breakout areas of varying sizes. These areas democratize access and still allow for privacy when needed. A window-side lounge with views of the East River and the Manhattan skyline serves as a prime gathering spot for staff and visitors.
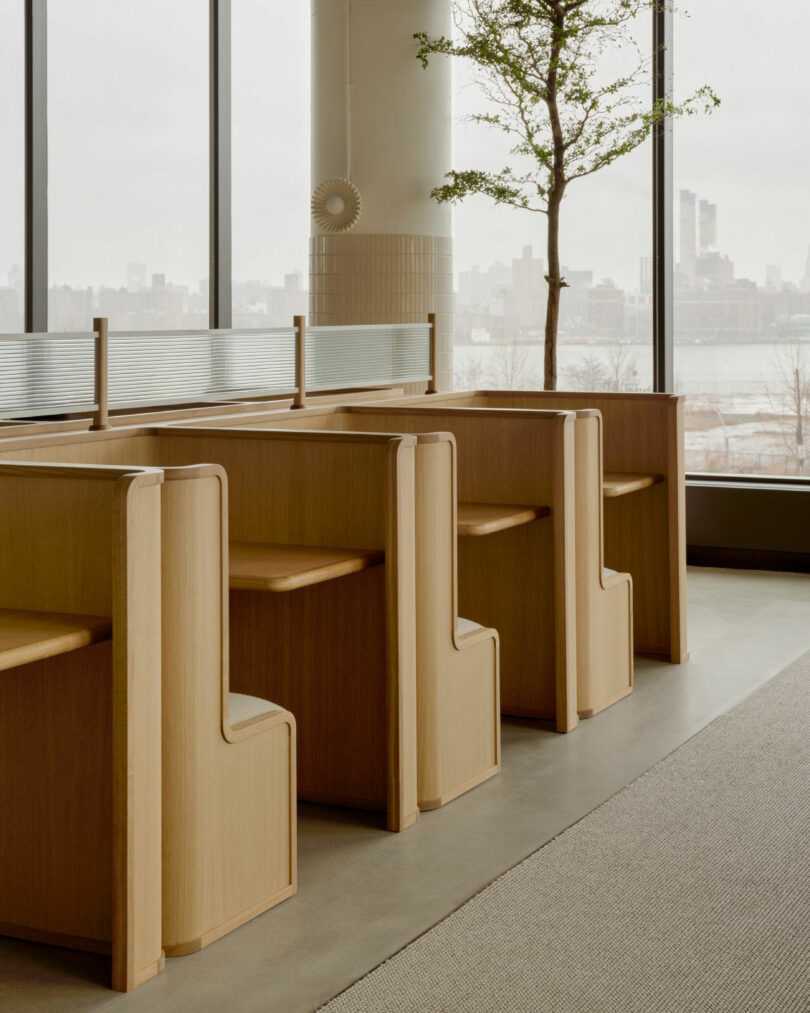
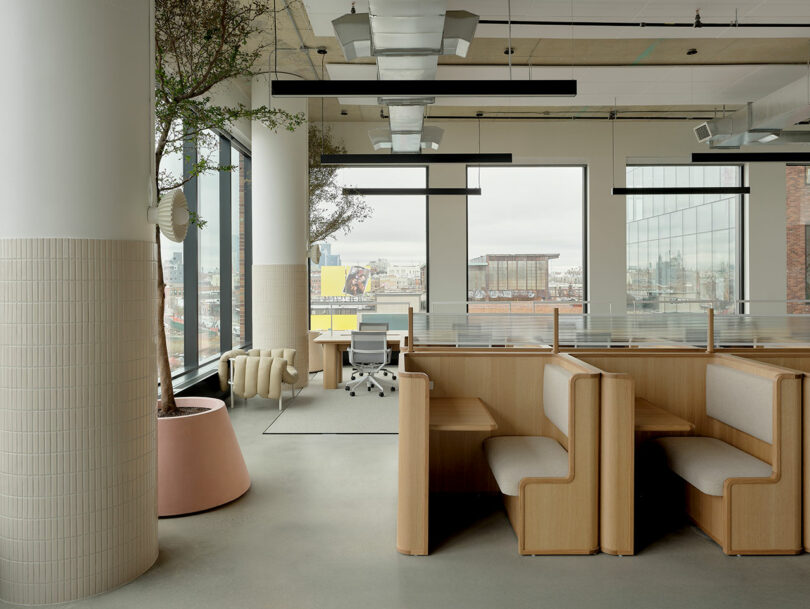
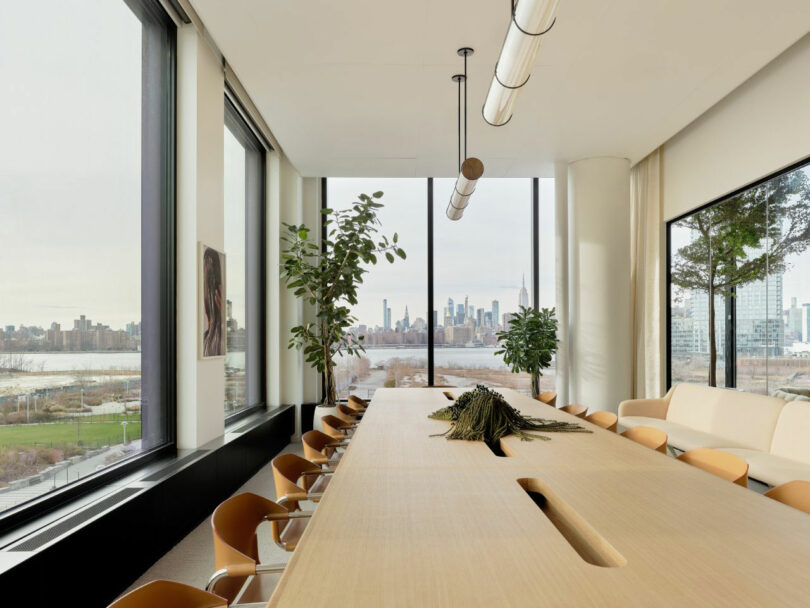
The company’s signature colors are hot pink and vivid orange, found on packaging and printed collateral. Rather than highlight an accent wall with one of the bold hues, the team chose a sophisticated earthy palette of beige, gray, stone, and cream tints to serve as a backdrop for the vibrant shades and graphics. The interplay of plush fabrics, limewash finishes, and delicately painted surfaces invites exploration. White oak brings in a warmth that balances out the concrete elements. “There was a focus on texture and surface quality as a contrast, which really made the products and displays stand out,” says CIVILIAN co-founder Nicko Elliott.
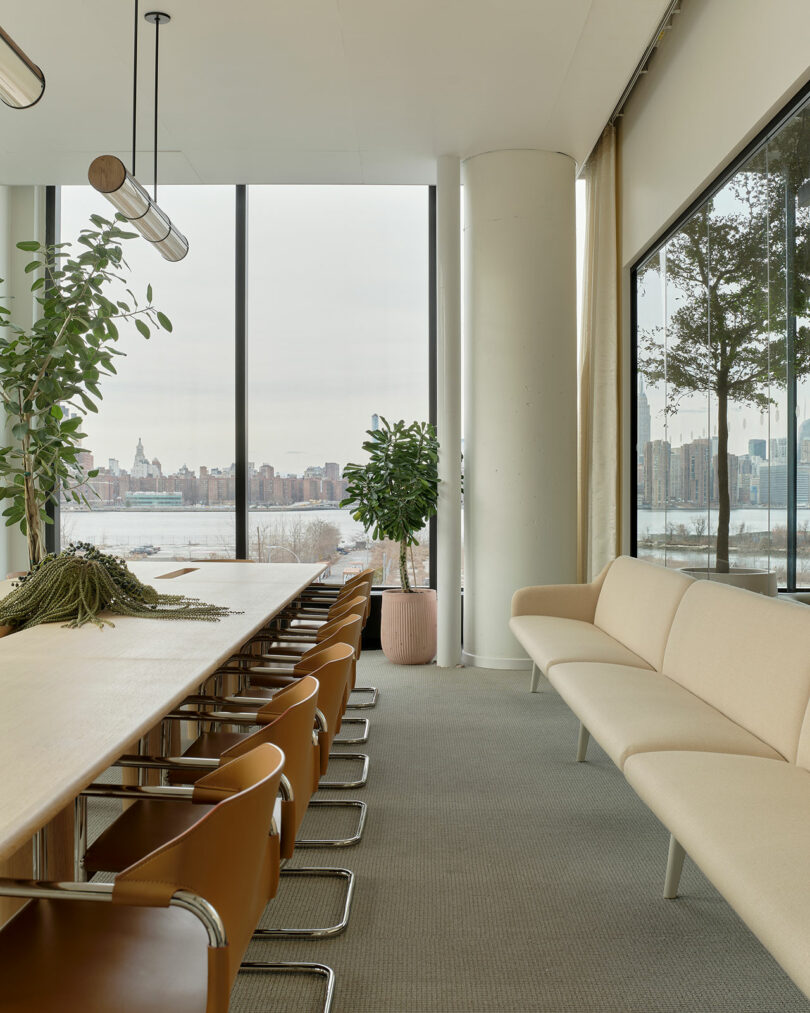
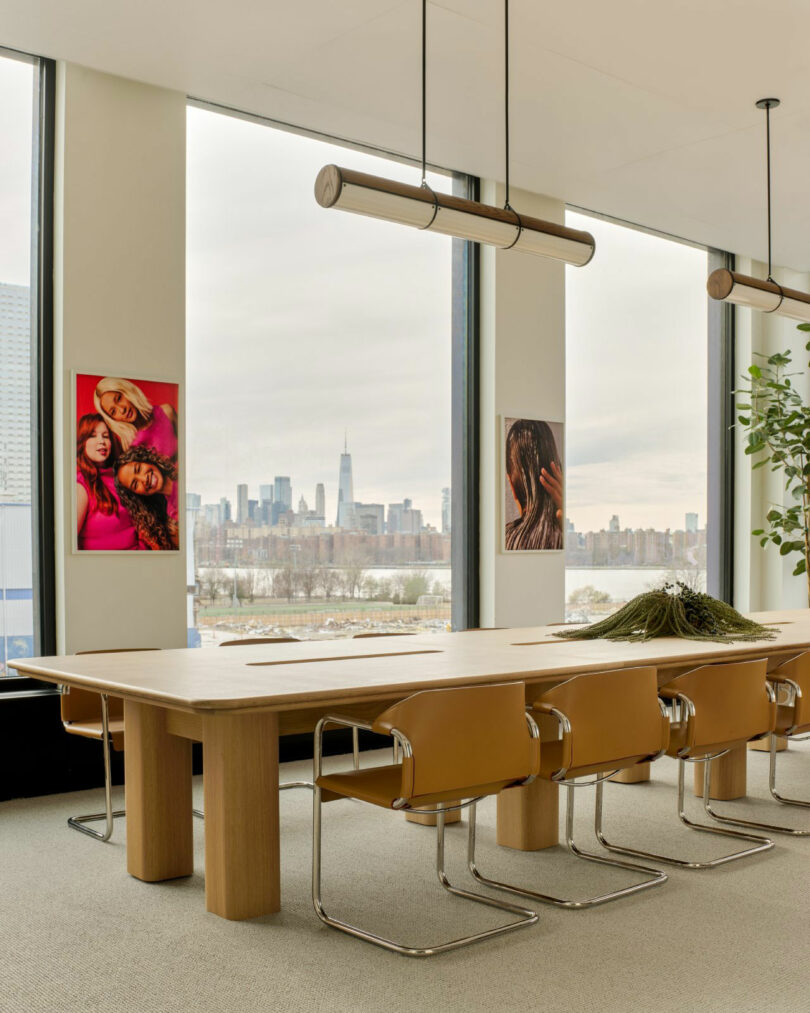
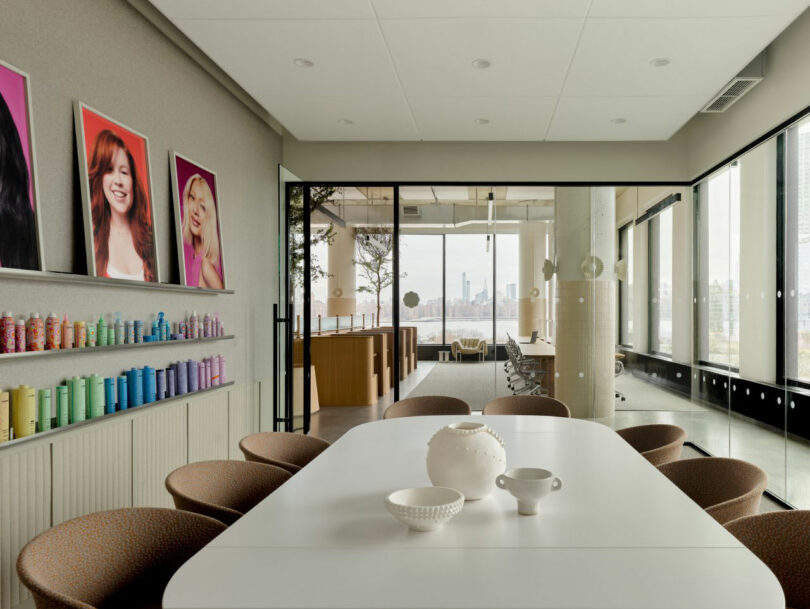
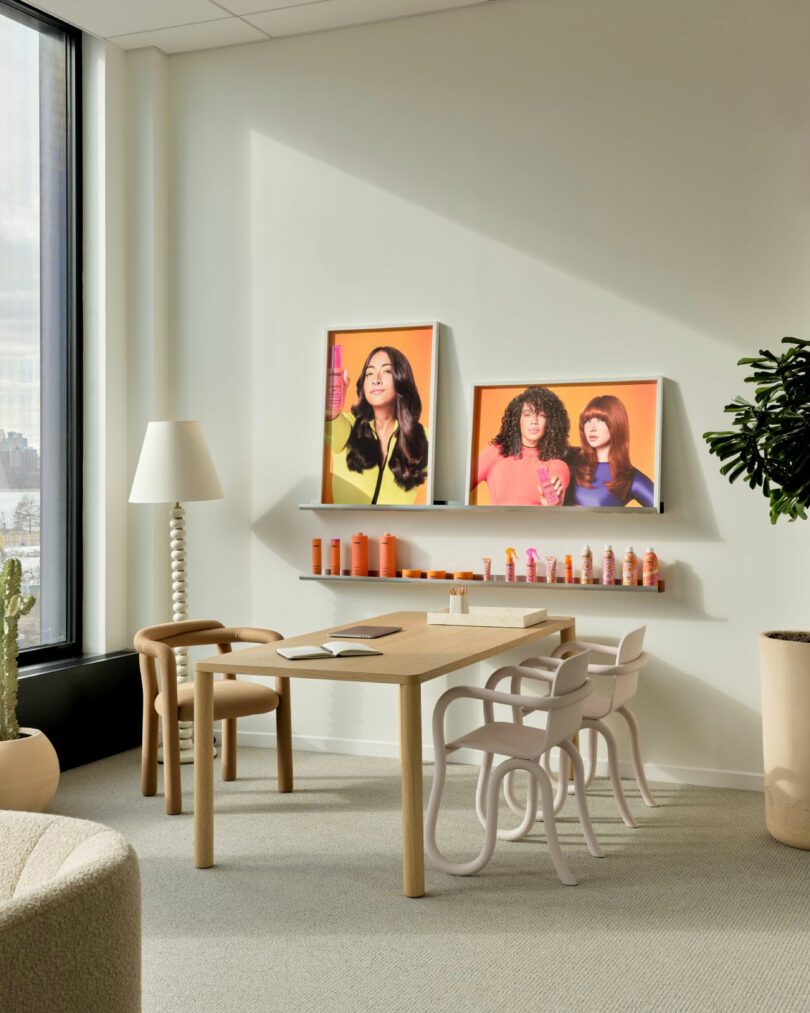
Flexible planning and the introduction of thoughtful design moments throughout improves the overall feeling within. The headquarters showcases the company’s unique identity while optimizing space and performance. It also now doubles as an event space in the evening, which exemplifies the studio’s holistic vision for the client. “The office is not just a place where people come to clock in and work, it has become a platform for amika as a haircare industry leader,” adds Kagner.
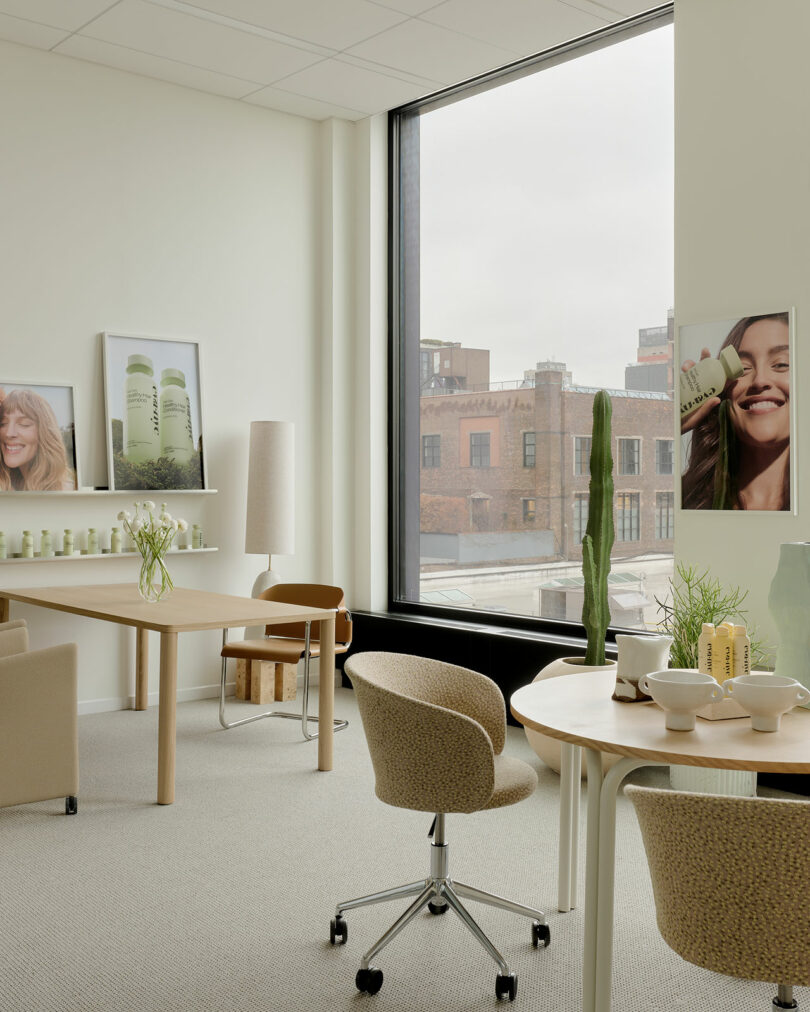
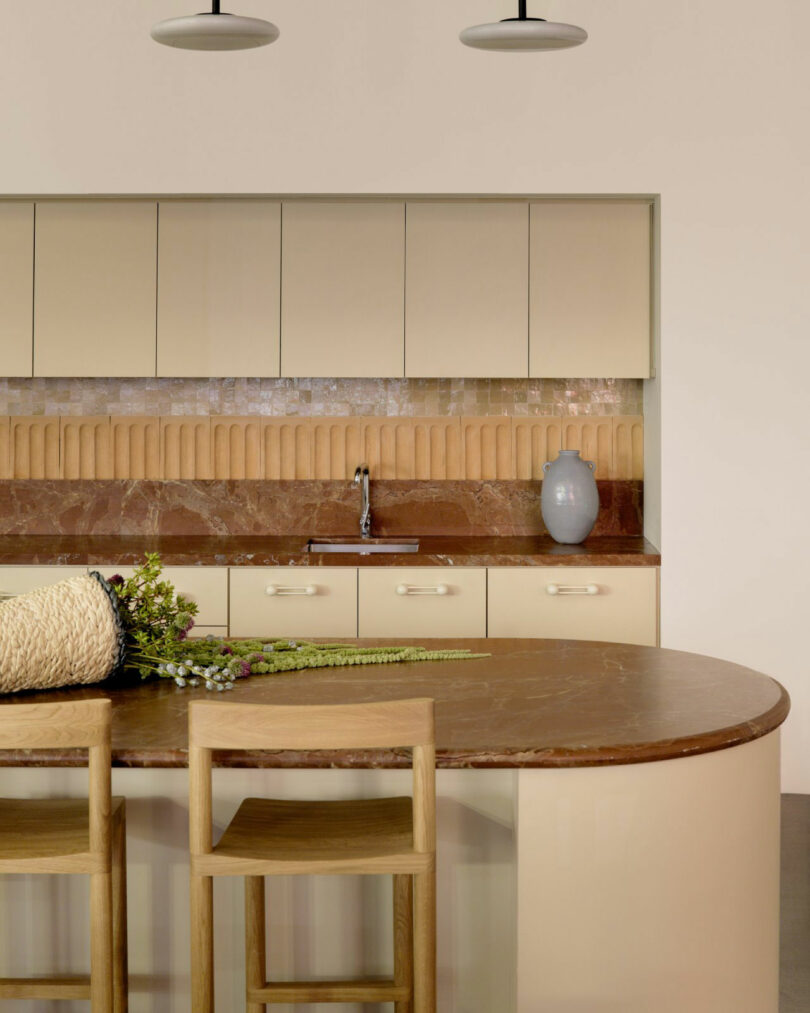
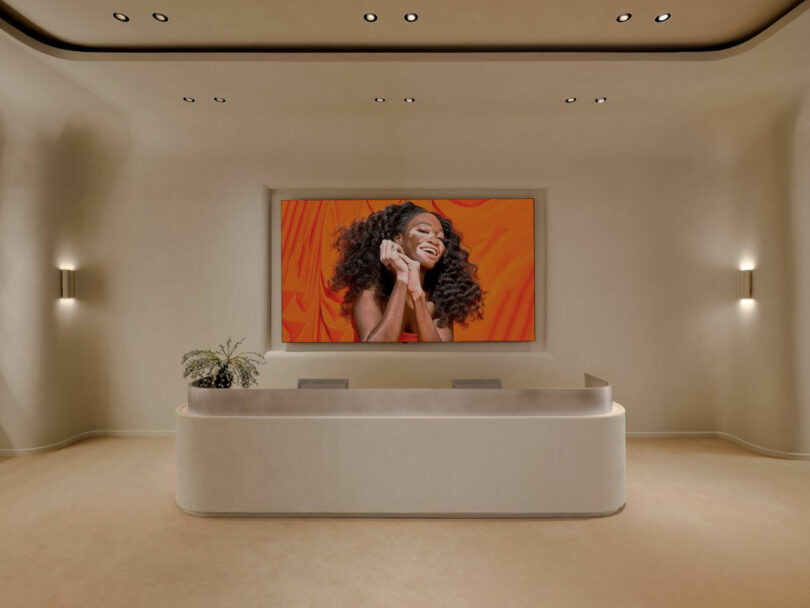
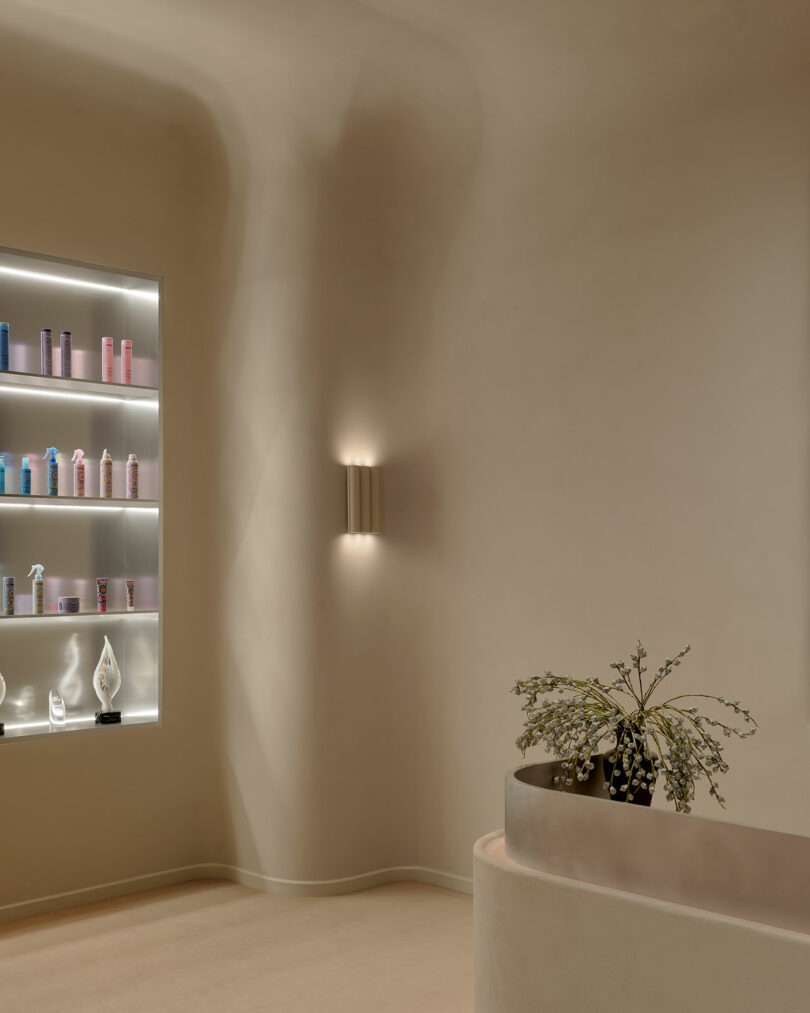
For more information on CIVILIAN, visit civilianprojects.com.
Photography by Sean Davidson.

