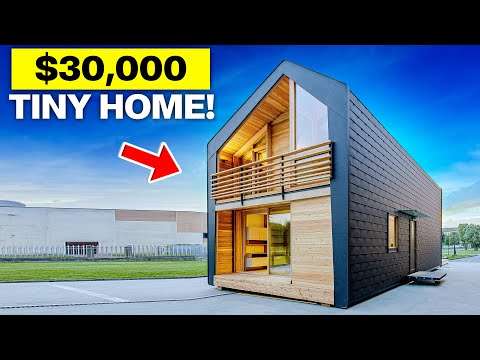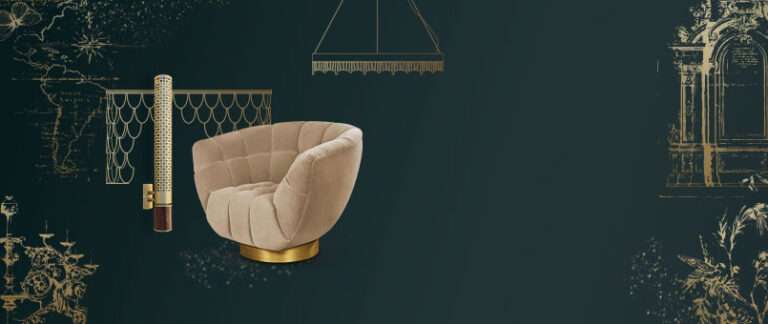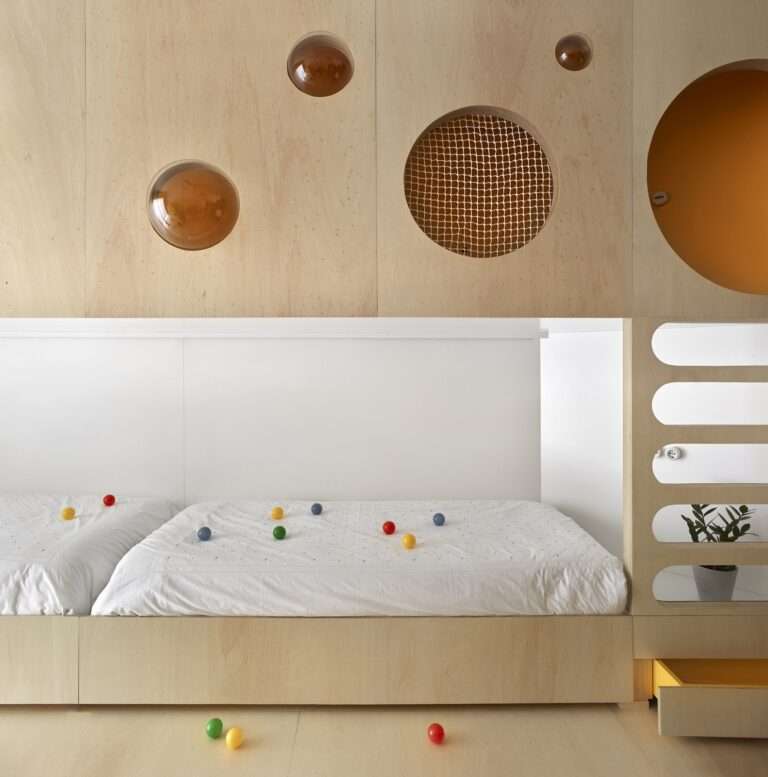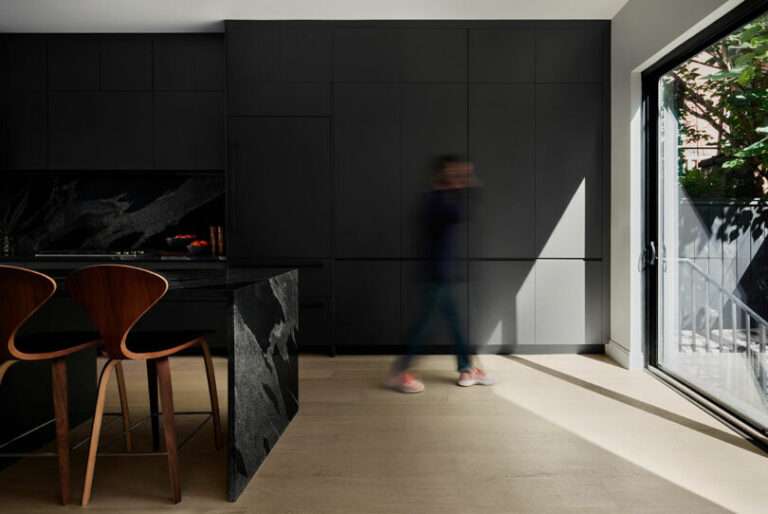Tucked into the forested green belt of Kalmthout, Belgium, Beli House is a stunning example of modern architecture with deep roots in 1960s design. Originally built as a mid-century villa, this home was reimagined by Studio Okami Architecten into a contemporary residence that merges raw concrete, mirrored aluminum panels, and walnut interiors. The mirrored upper floor reflects the surrounding woods, making the house appear like a sleek, horizontal bungalow.
Designed for modern living with an open floor plan, home office, and sustainable features, Beli House offers floor-to-ceiling sliding doors, continuous concrete floors, and seamless indoor-outdoor flow. A marble feature wall near the entrance adds a striking focal point, while the reflective façade minimizes bird collisions through natural condensation.
Join us for an in-depth look at this architectural tribute to Belgian modernism — a home that blends timeless elegance with thoughtful innovation.
#modernarchitecture #BeliHouse #StudioOkami #BelgianDesign #mirroredfacade #forestvilla #concretehouse #openfloorplan #sustainablehome #1960sdesign #architecturalinspiration #modernbungalow
Credits:
Architect: Studio Okami Architects
Lead Architects: Hans Vanassche en Bram Van Cauter
Location: Kalmthout, Belgium
Year of completion: 2022
Key Features: mirrored façade, concrete structure, walnut interiors, open layout, sustainability, architectural homage
Photography: Nick Claeskens




