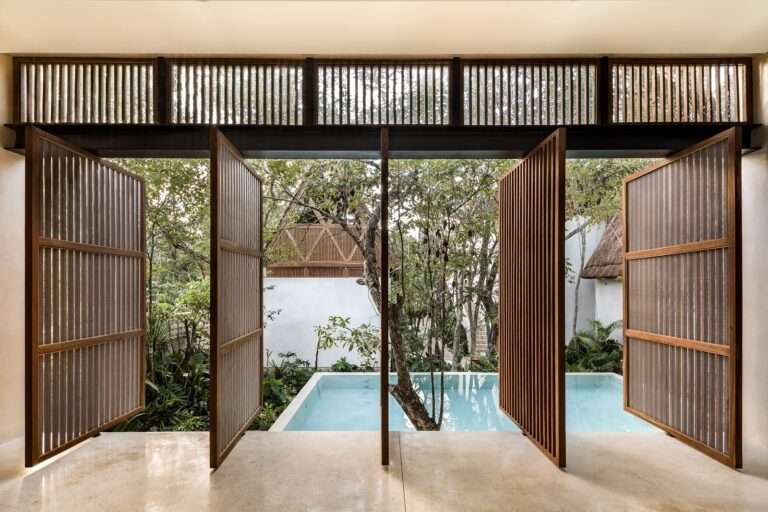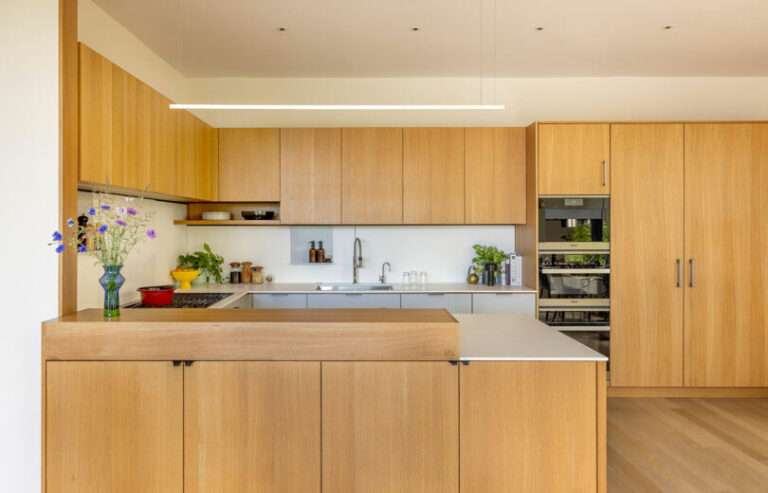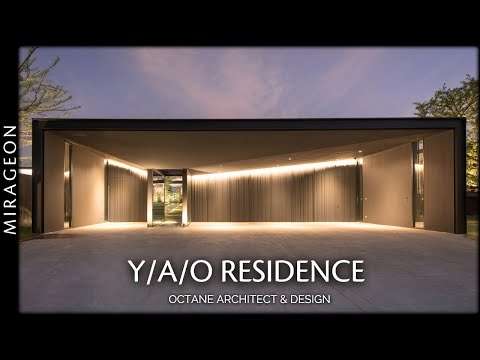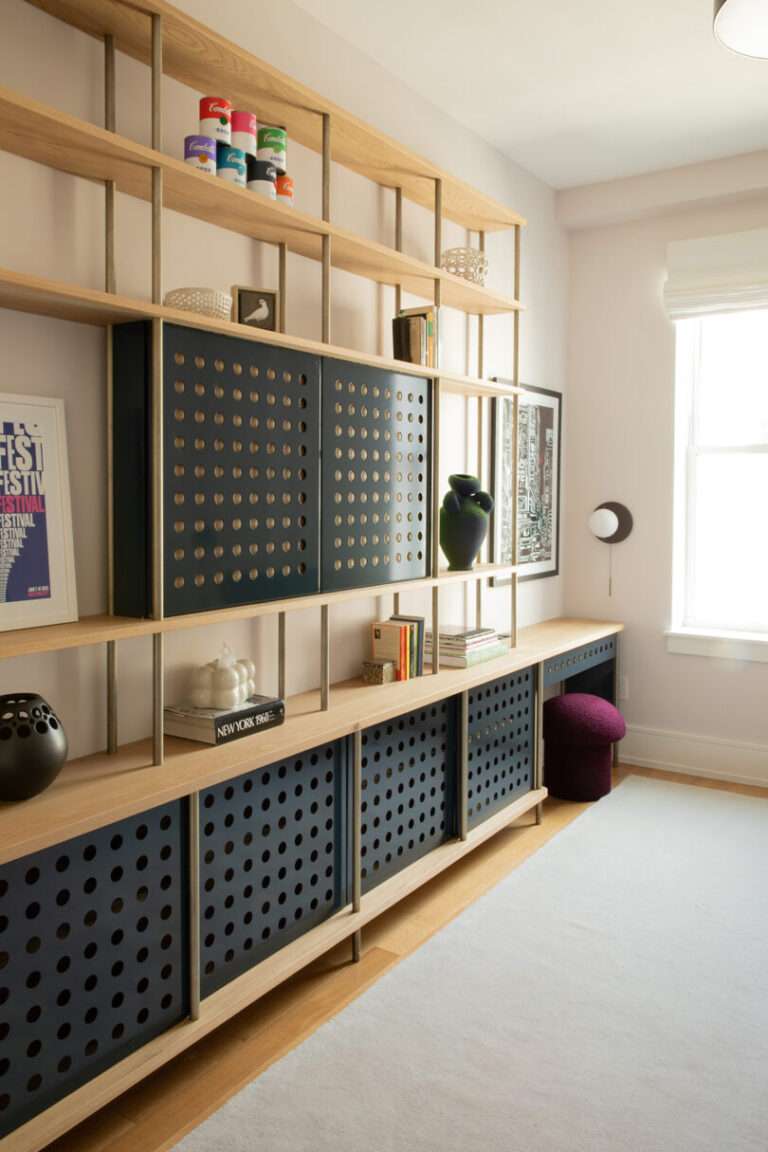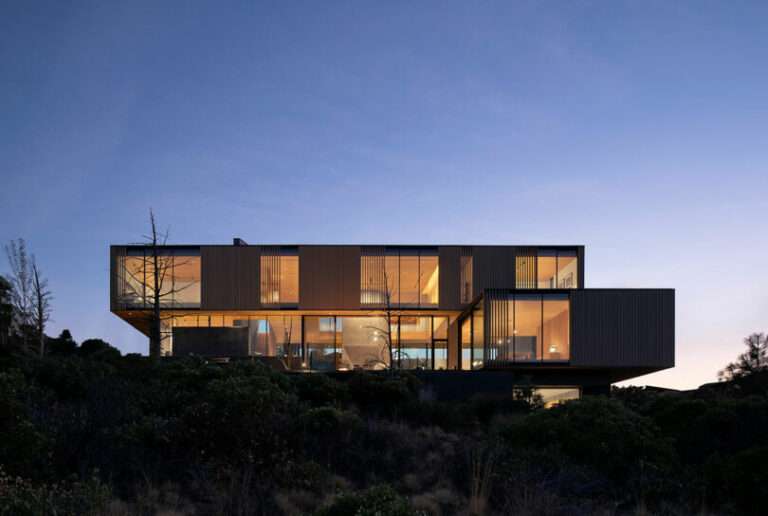Tucked away behind a veil of Victorian terrace homes in Walthamstow, East London, Catching Sun House emerges as a hidden oasis rooted in sustainability and biophilic design. Conceived and realized by architect Mark Shaw of Studioshaw as his personal residence, the 1,453-square-foot home reimagines a former MOT garage into a bright, nature-filled refuge that blurs the boundaries between indoors and out.
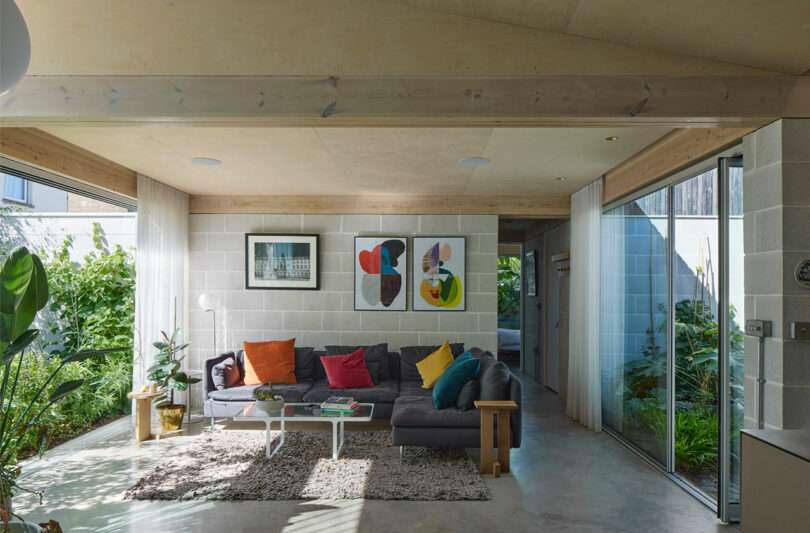
The house is intentionally secluded, accessed via a shared driveway and surrounded by gardens on all sides. But within, it opens up to the sky, sunlight, and greenery for living life close to nature. The home’s layout orbits around three distinct courtyards, each with its own microclimate and purpose: one optimized for winter sunlight, another designed to encourage biodiversity, and a third that functions as a transitional garden corridor.
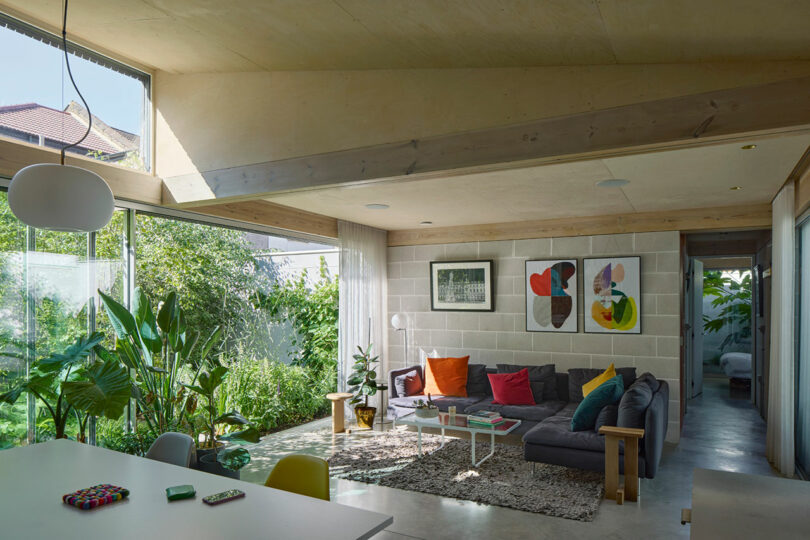
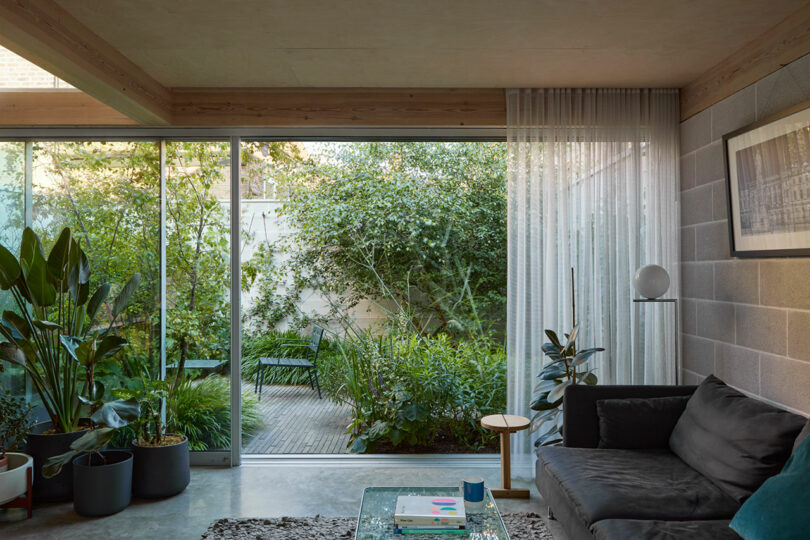
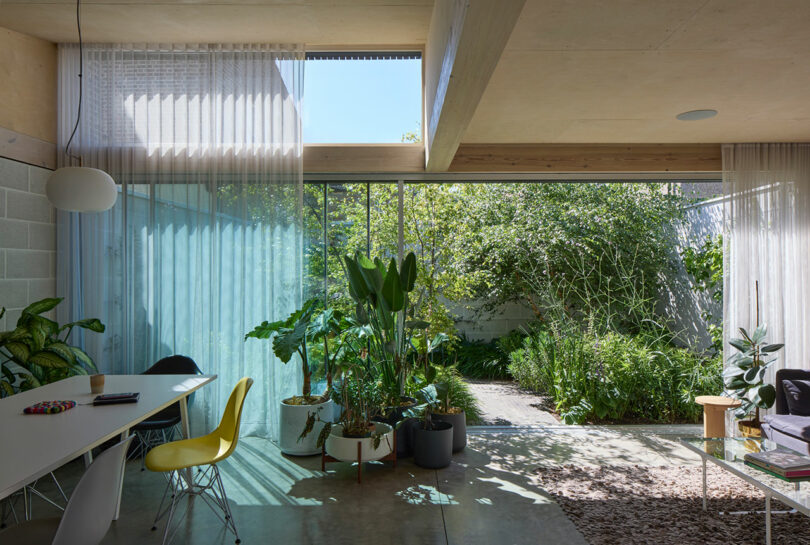
The richly planted landscape design weaves through and around the home to create a seamless connection between built form and greenery. Developed in collaboration with award-winning landscape designer Charlie Hawkes, the planting scheme enhances biodiversity and invites nature into every corner of the property.
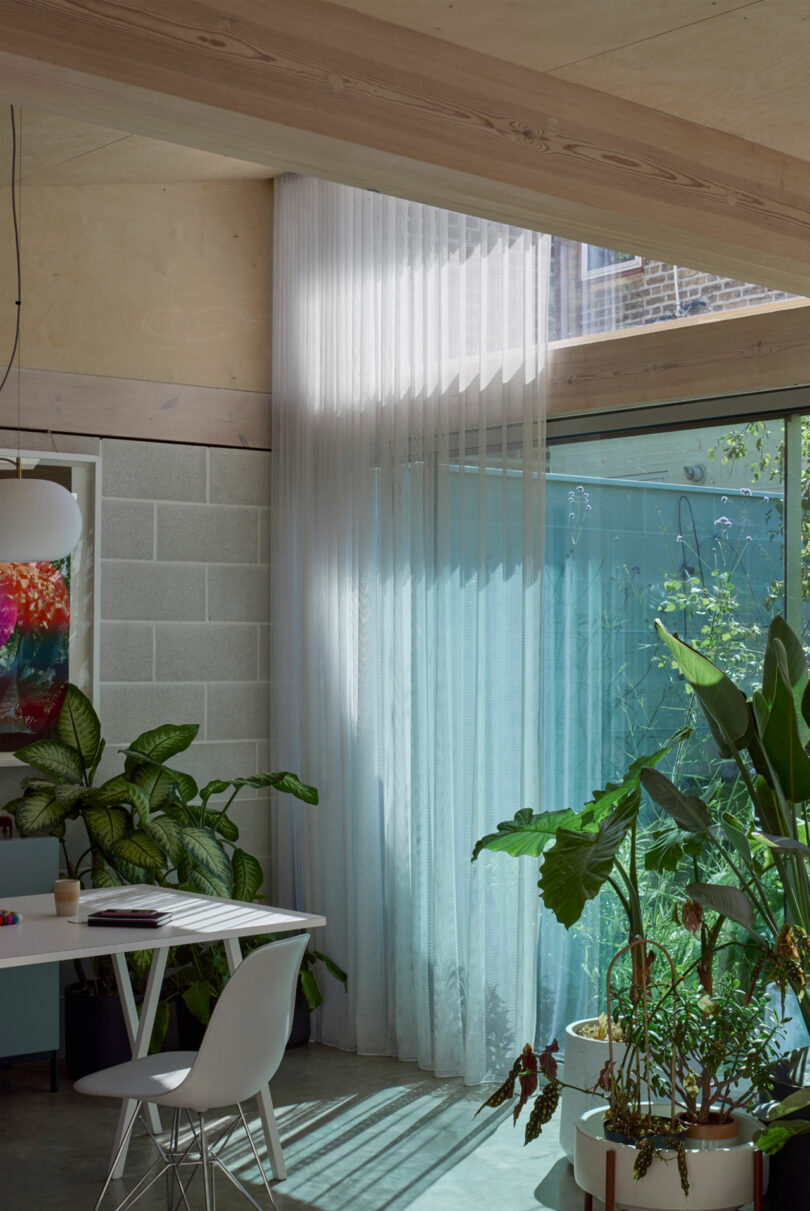
Biophilic principles are embedded throughout the home’s architecture. Natural light is invited into every corner via carefully placed openings and skylights, while the material palette – timber, exposed concrete blocks, and anodized aluminum – offers a grounded, tactile experience that complements the surrounding flora. Views are deliberately framed: toward a neighboring wildlife reserve, across planted courtyards, and upward to the open sky.
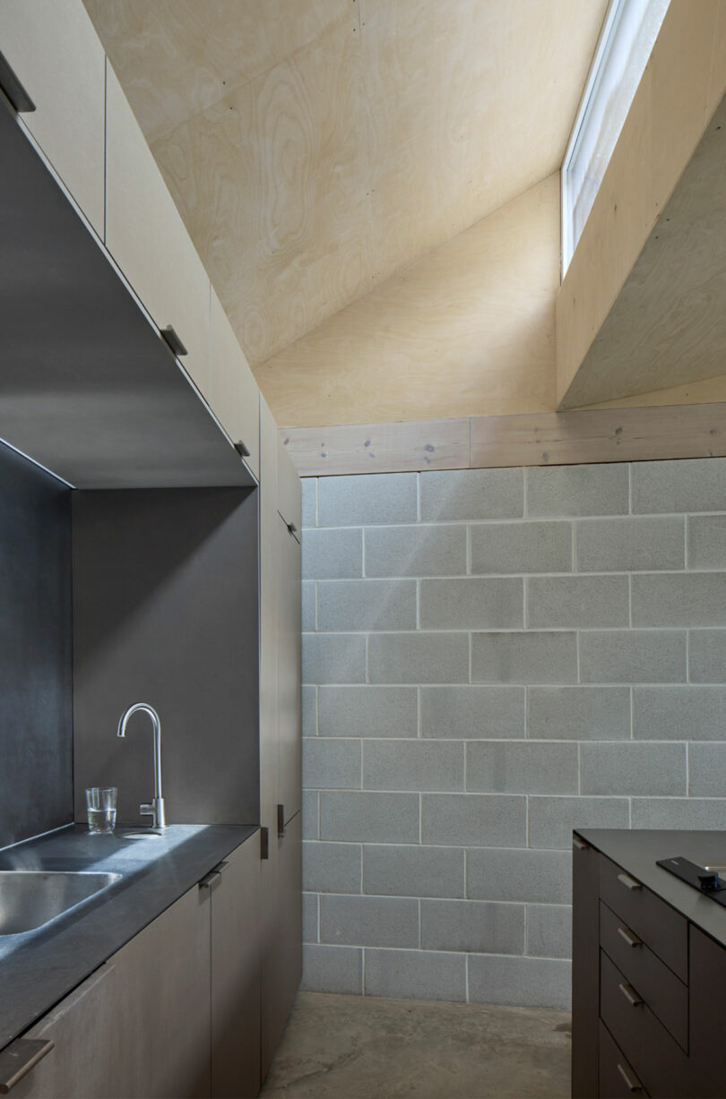
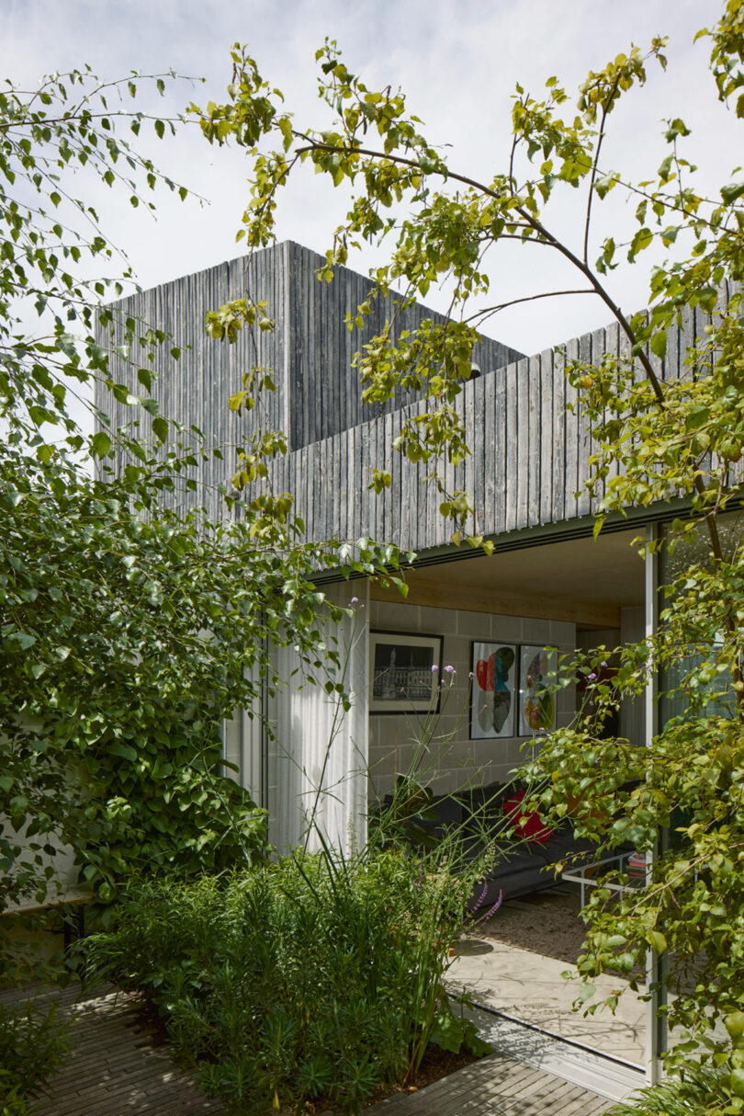
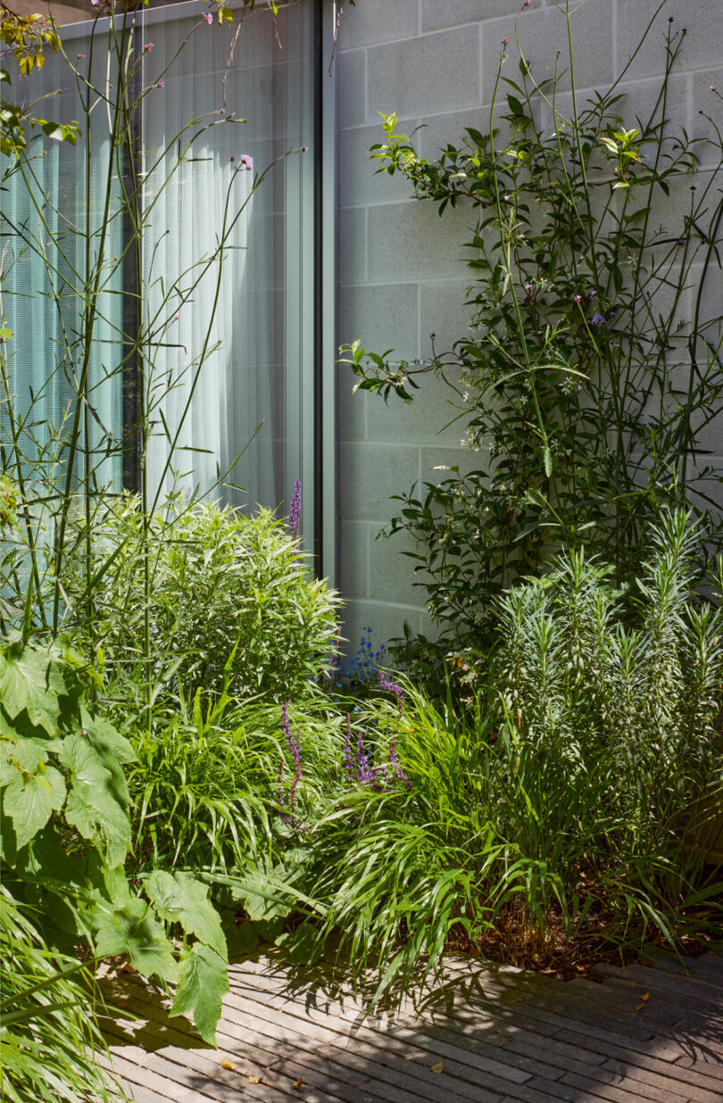
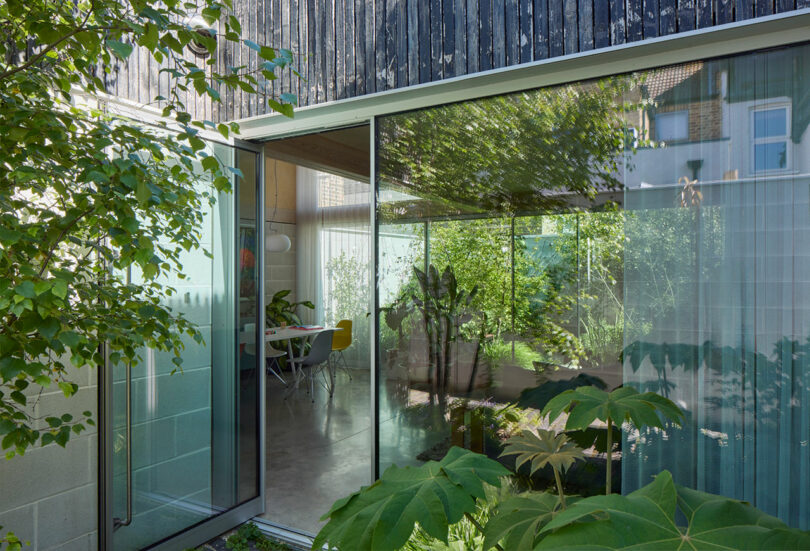
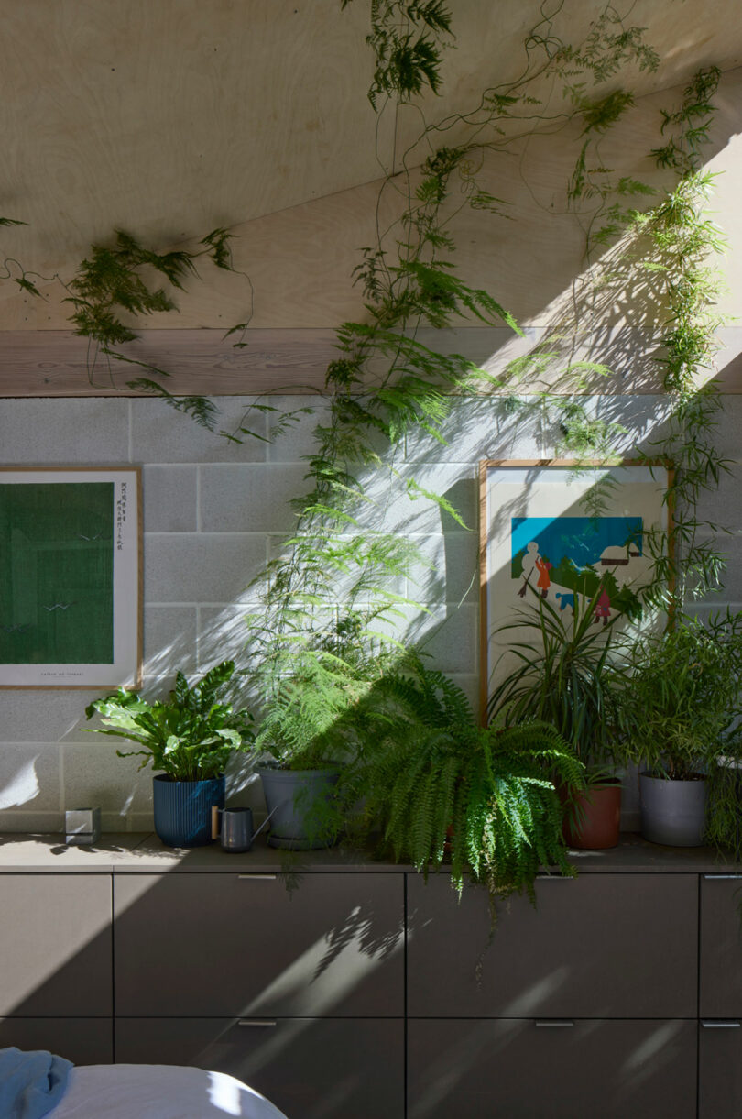
Furthering the home’s immersive natural atmosphere is a glass-enclosed outdoor shower. Nestled in the eastern courtyard, the deep sunken tub is set within a lush, almost tropical pocket of greenery – its position on the home’s east-west axis allowing for optimal morning sun. Together, the bath and shower transform daily rituals into moments of calm, rare within the city.
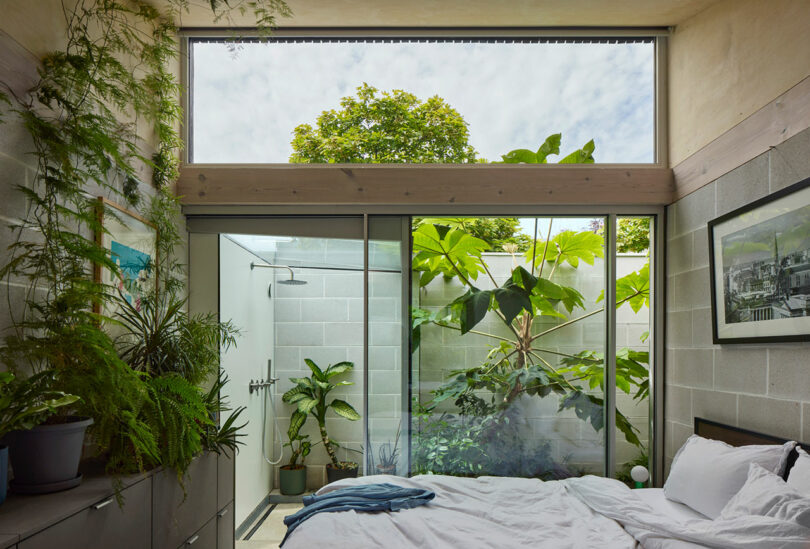
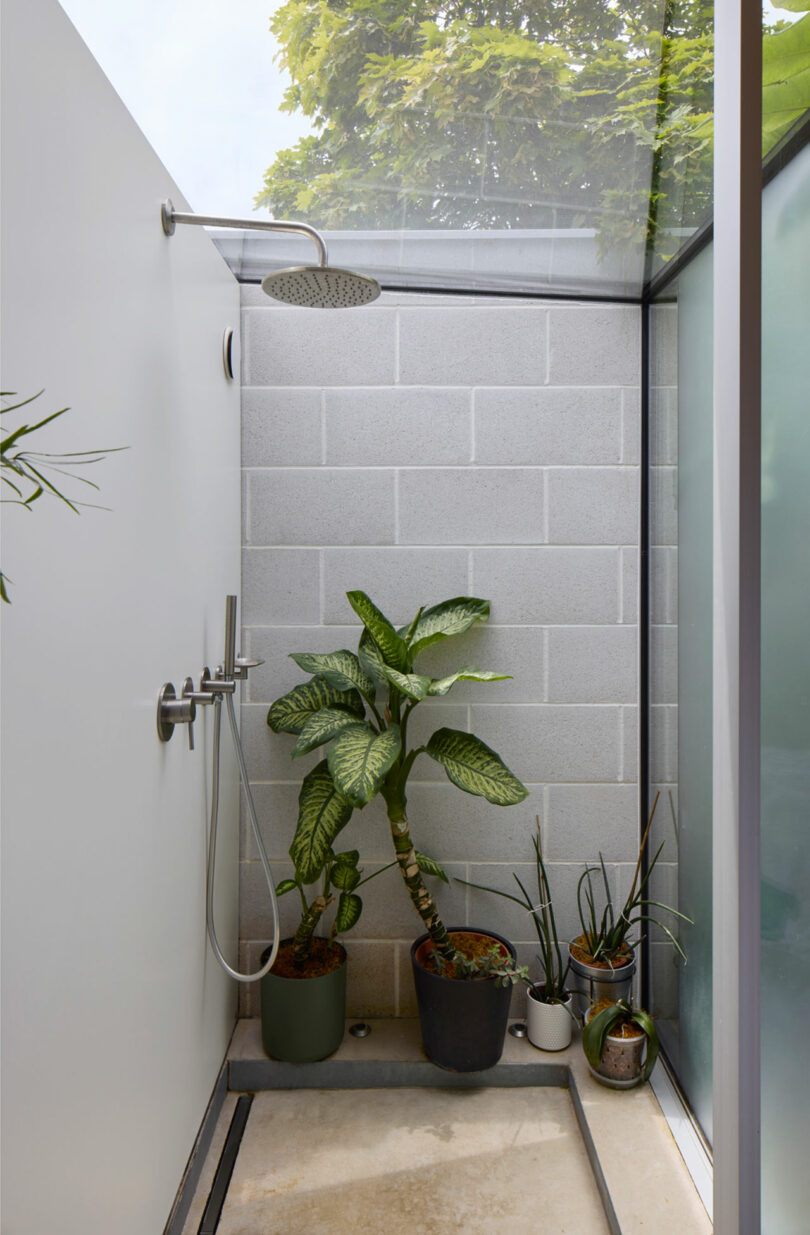
At a systems level, Catching Sun House is a model of energy-efficient living. It integrates passive solar strategies, including orientation and thermal mass, alongside an air source heat pump and a whole-house heat recovery ventilation system. Insulation is enhanced throughout, allowing the home to stay cool in the summer and warm in the winter with minimal energy use.
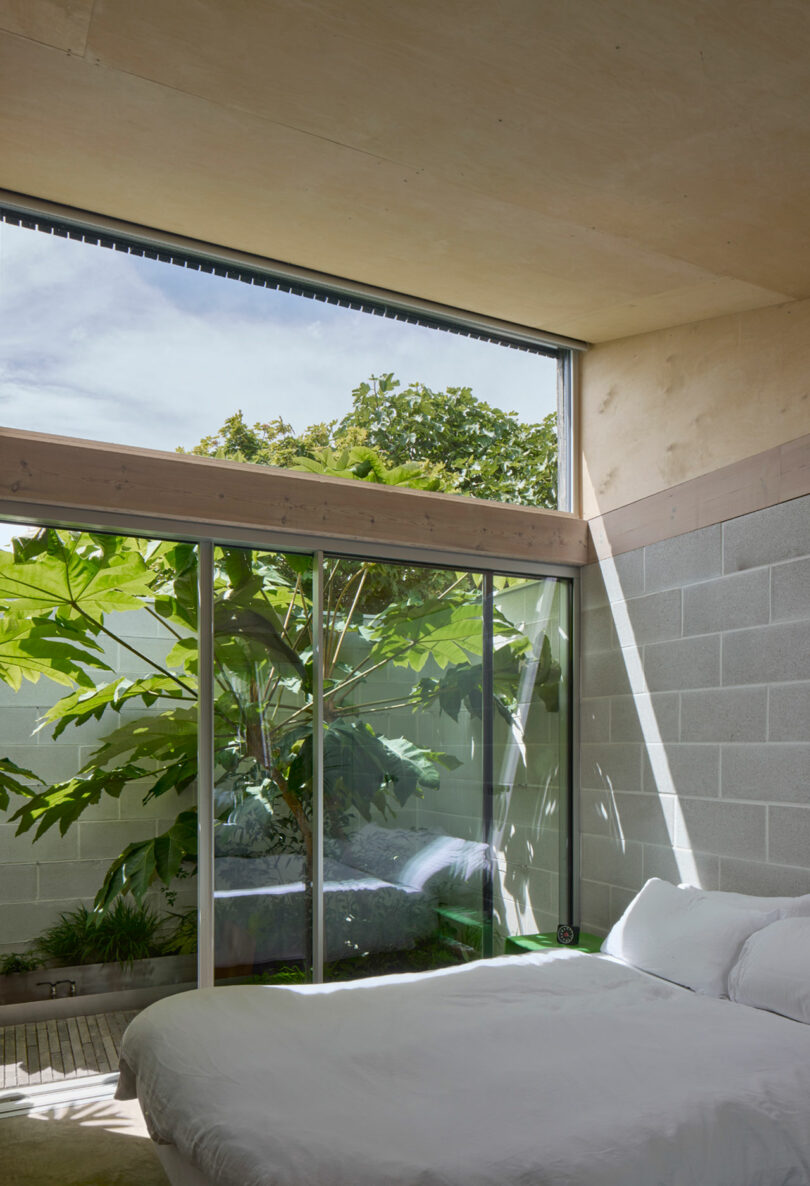
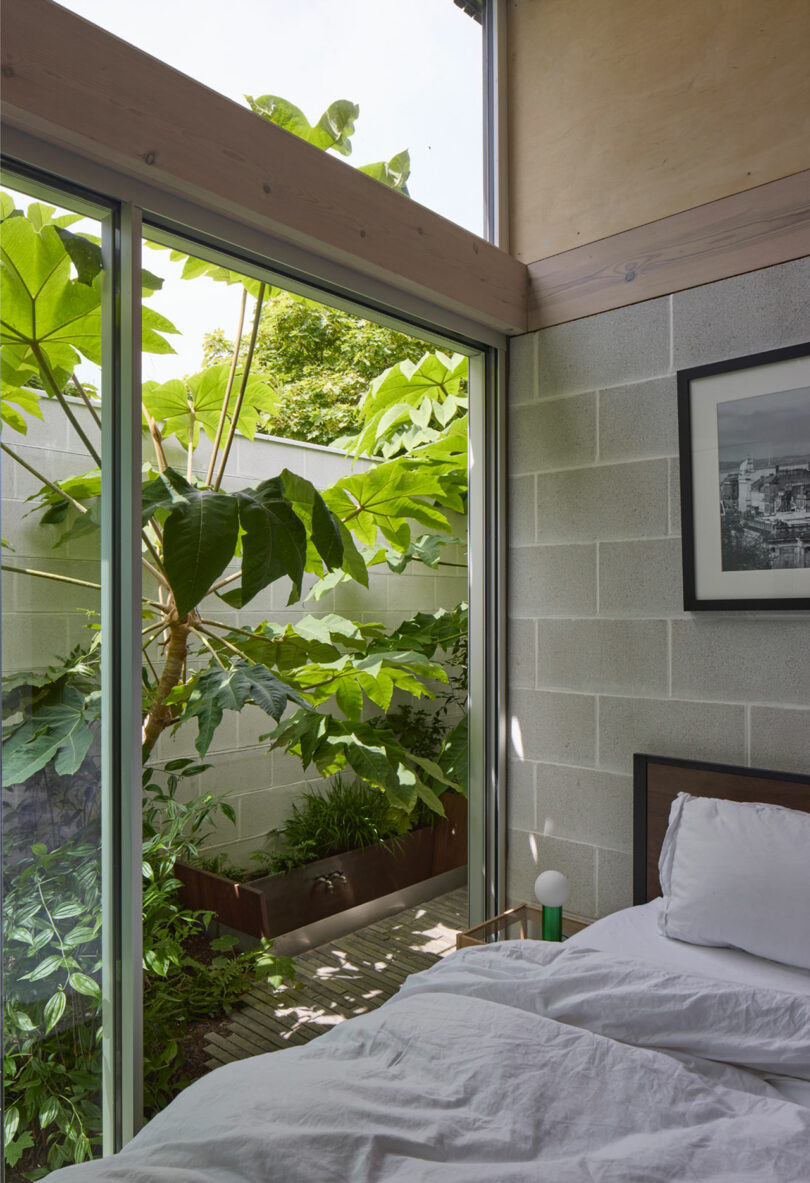
“More than just a home, this project embodies a philosophy of well-being and sustainable design that is at the core of what Studioshaw stands for; daylight, greenery, and thoughtful spaces come together to create a sanctuary,” shares Shaw. “The interplay between built form and nature fosters a restorative environment, and offers a peaceful retreat from the hustle and bustle of urban life.”
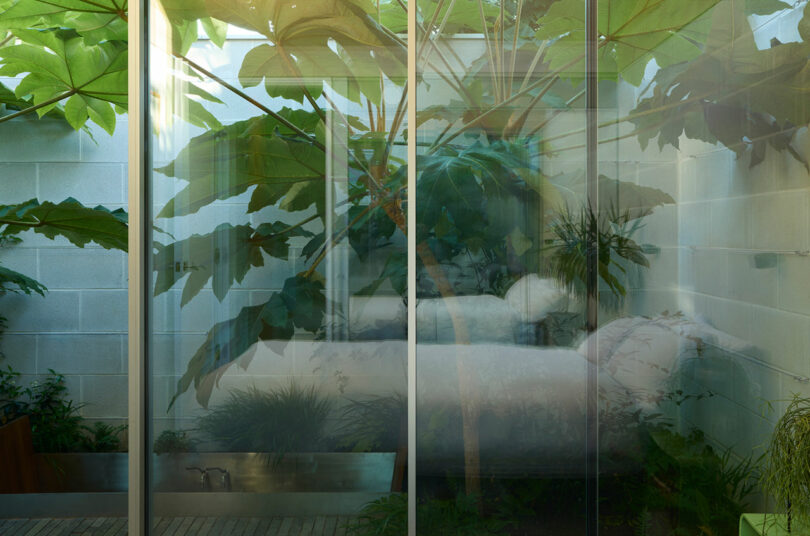
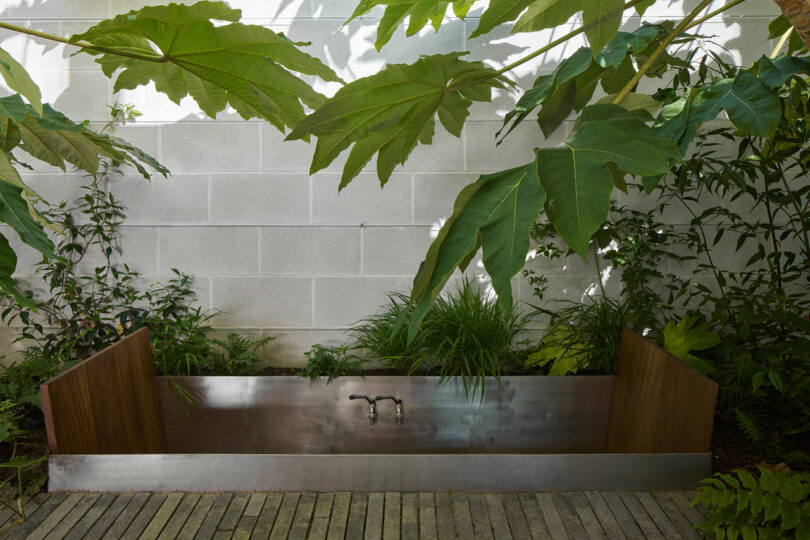
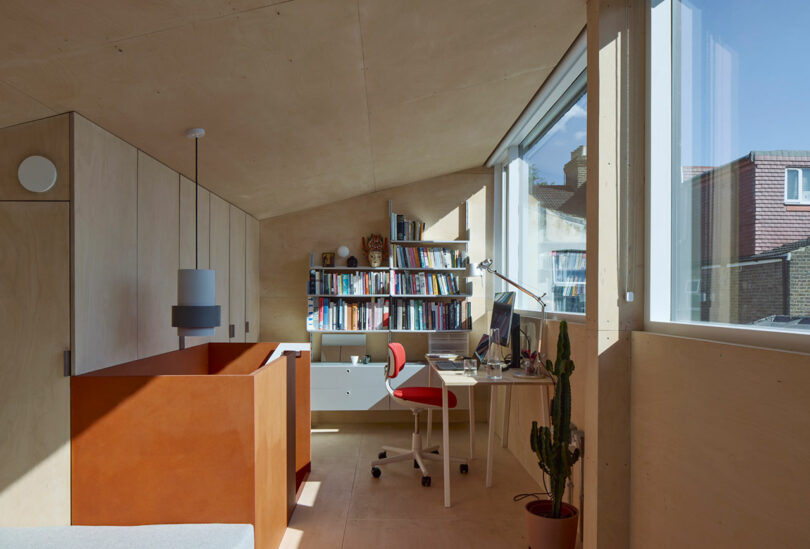
Despite its oasis-like aesthetic, the project involved an intricate negotiation process, including securing 27 party wall agreements. The effort was well worth it as the design is an inspiring example of how architecture can elevate well-being through a deliberate dialogue with nature.
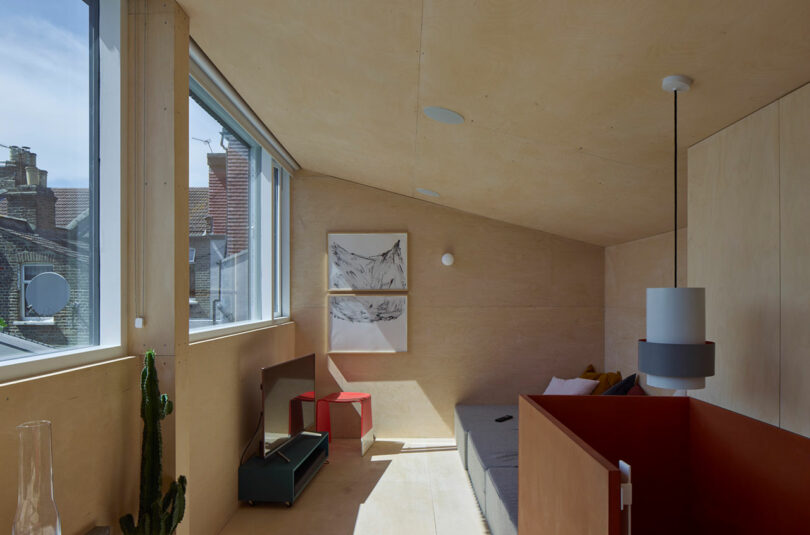
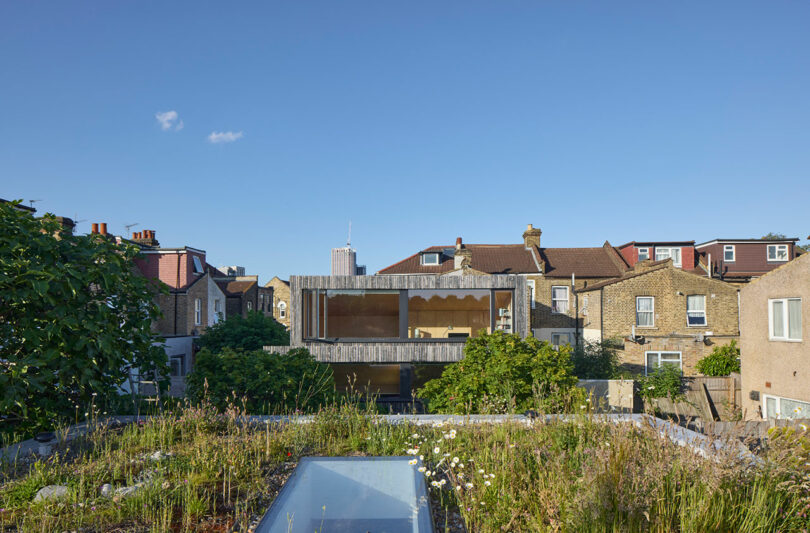
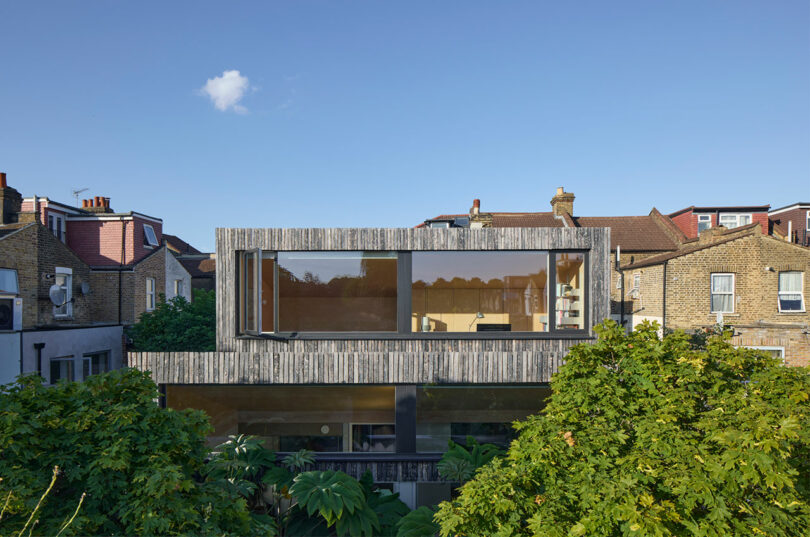
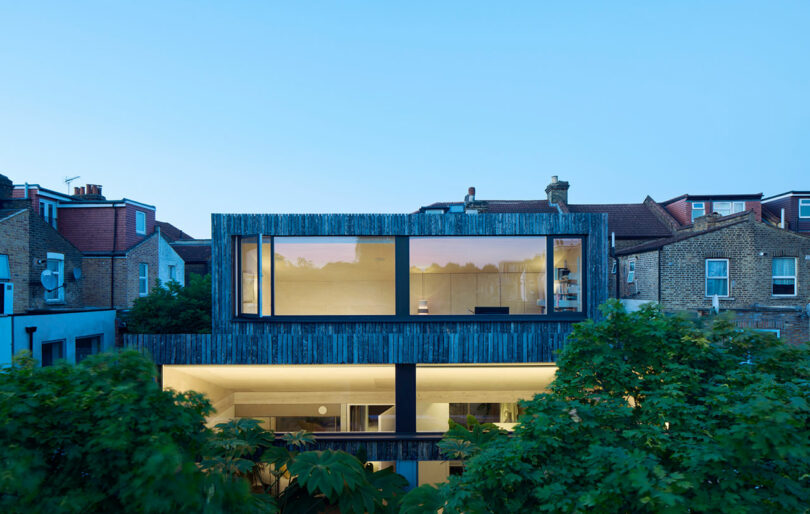
For more information on the Catching Sun House and Studioshaw, visit studioshaw.com.
Photography by James Brittain.

