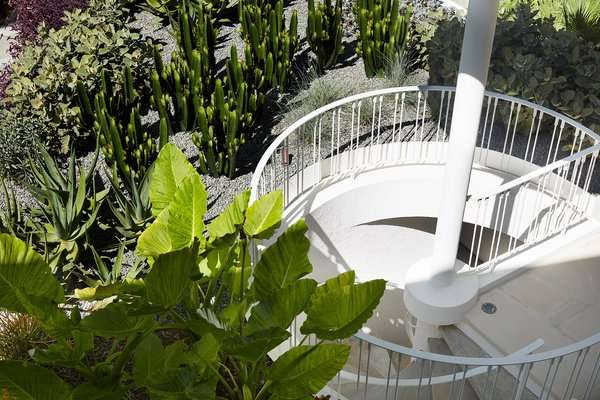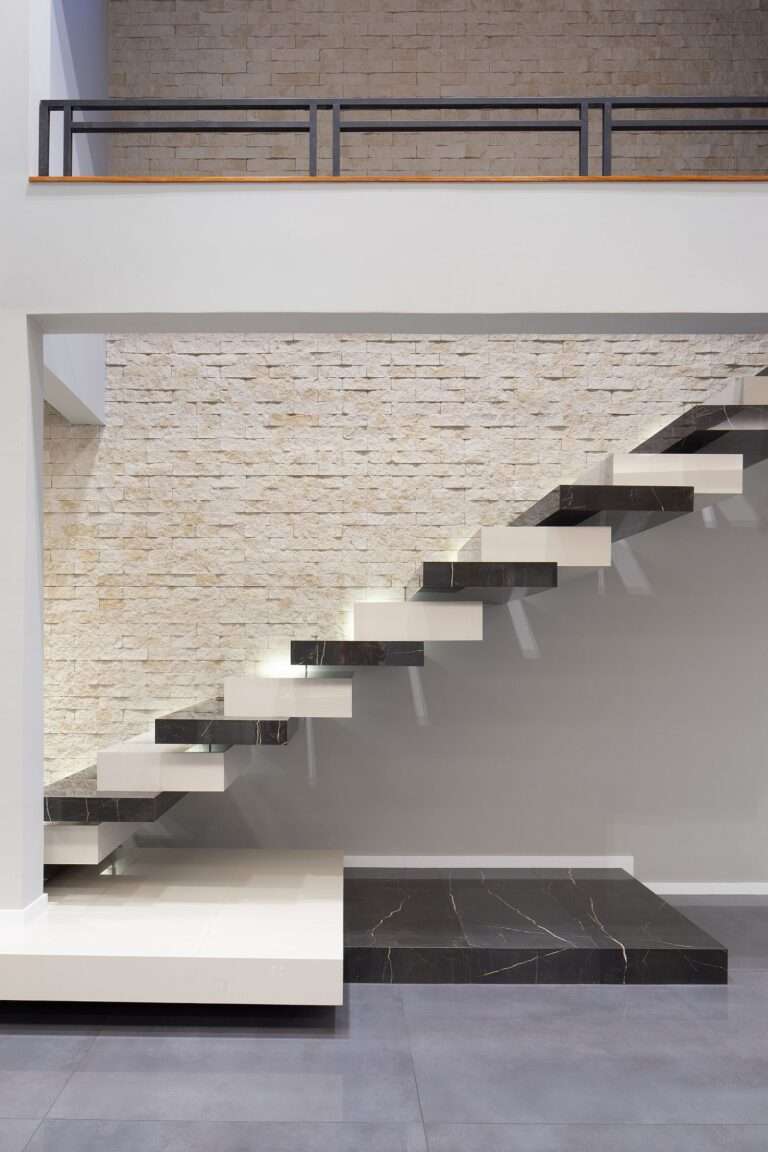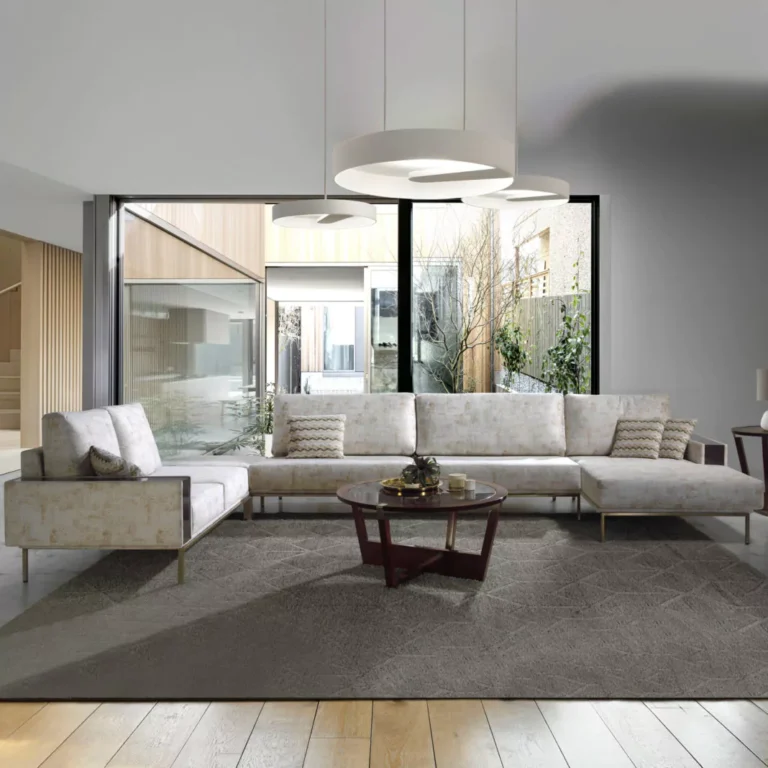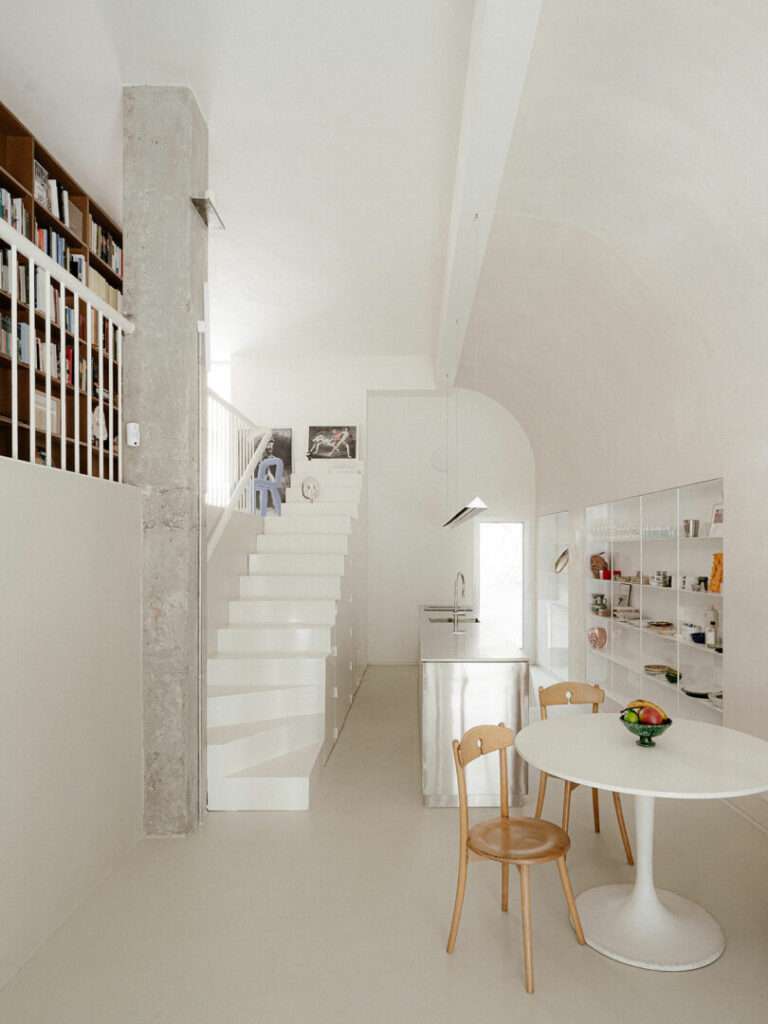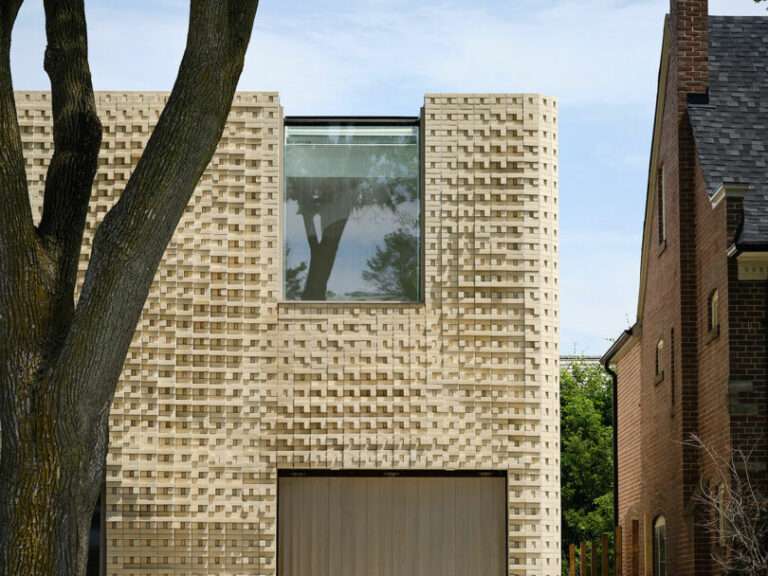Discover how Trapenses House masterfully adapts to a steep hillside in Santiago, Chile, turning challenging topography into an architectural masterpiece. Designed across four levels, this concrete and stone home shields itself from the noise of the city while opening up to the landscape through terraces, patios, and a dramatic central courtyard filled with natural light.
In this video, we explore how the design uses thick masonry walls, natural textures, and clever spatial organization to blend interior and exterior spaces seamlessly. From the sunken entry to the elevated master suite suspended over the parking area, every level of this house creates a new relationship with the surrounding terrain.
Watch to see how concrete, stone, and light come together in this bold, monolithic residence that embraces privacy, precision, and a deep connection with nature.
Credits:
Architects: Rodrigo de la Cerda
Location: Lo Barnechea, Santiago, Chile
Project year: 2023
Area: 192 m²
Photography: Nico Saieh
