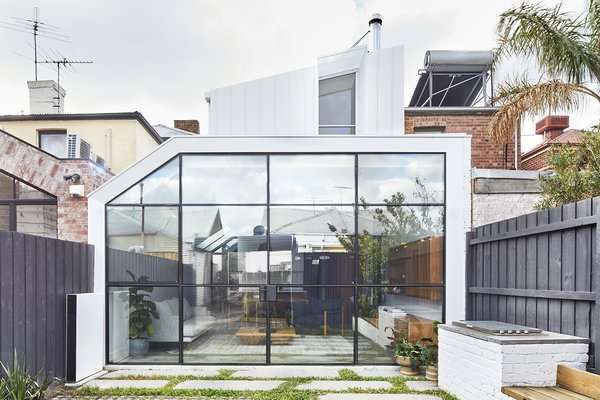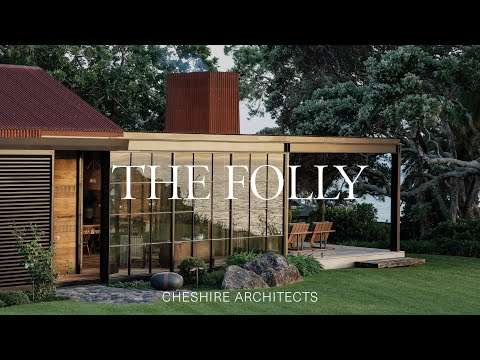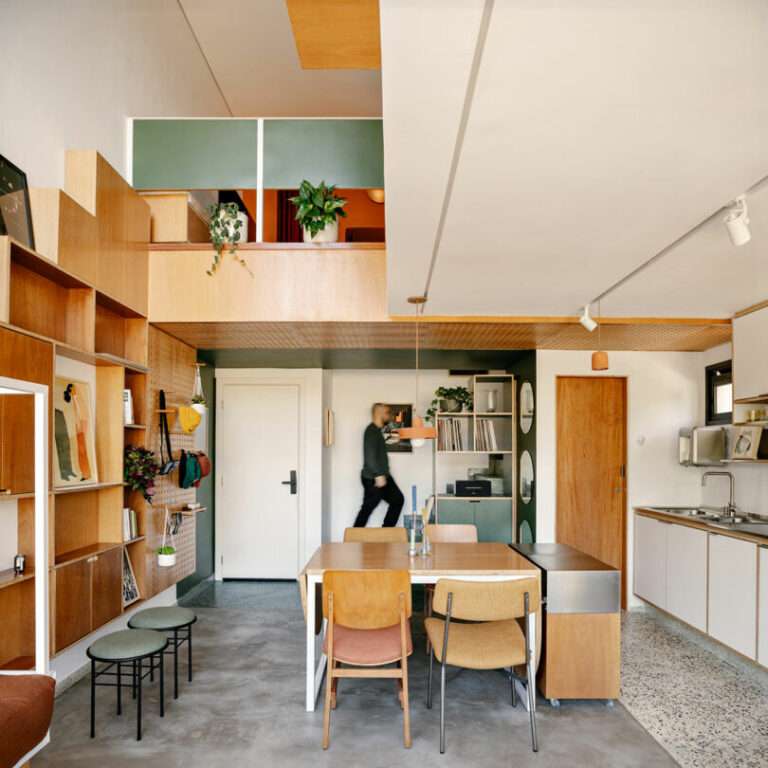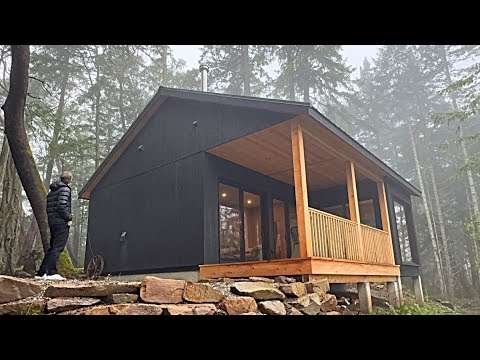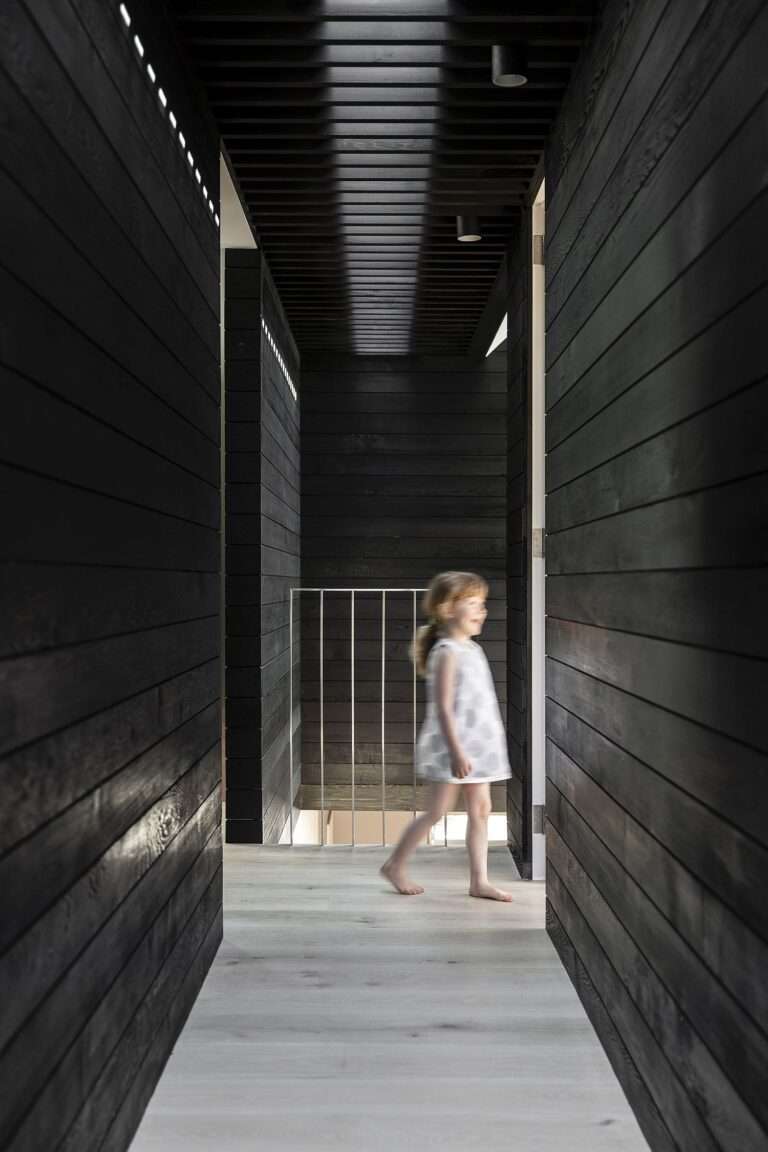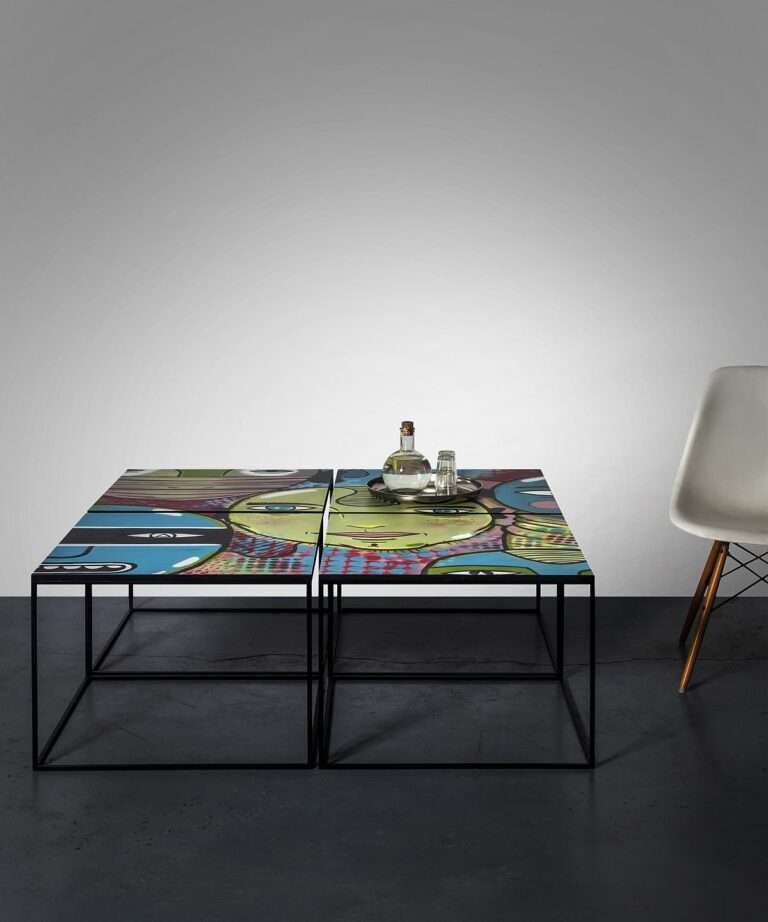Discover the serene elegance of Amankay House, a stunning residence nestled in the lush landscape of Colima, Mexico. Designed to blend seamlessly with nature, this modern home reveals itself gradually—starting with a stone staircase that winds through dense vegetation, setting a peaceful tone for what lies ahead.
Built with exposed concrete, steel, and natural wood, Amankay House combines raw materials with thoughtful design to create a warm and tranquil living environment. Floor-to-ceiling windows, deep planters, and open patios allow greenery and light to flood every space, blurring the lines between inside and out. Each room opens directly to a private garden, balcony, or terrace, offering a deep connection to the surrounding environment.
This architectural gem features a floating staircase, sculptural lines, and a calming neutral palette that highlights the changing light, shadows, and textures throughout the day. The social areas flow effortlessly to an intimate terrace wrapped in vegetation, while the upper floor houses peaceful bedrooms with direct access to the outdoors.
Amankay House isn’t just a place to live — it’s a place to simply be.
Credits:
Architects: Di Frenna Arquitectos
Location: Ciudad de Villa de Álvarez, Colima, Mexico
Year: 2024
Area: 475 m²
Photography: Lorena Darquea
