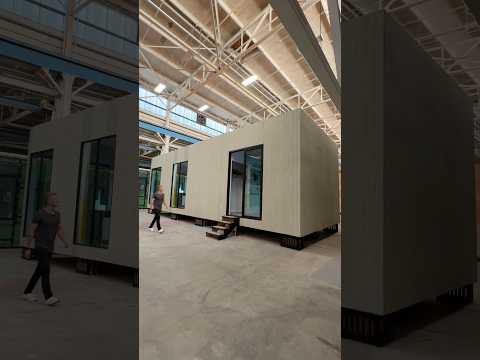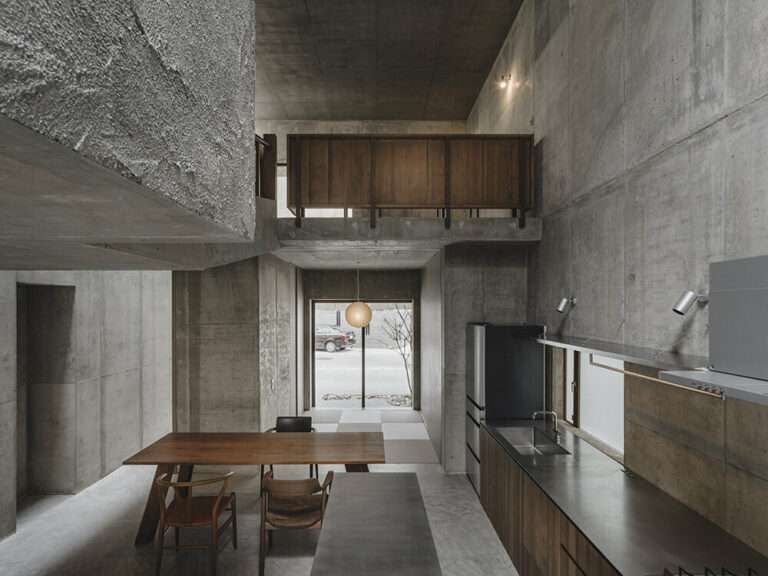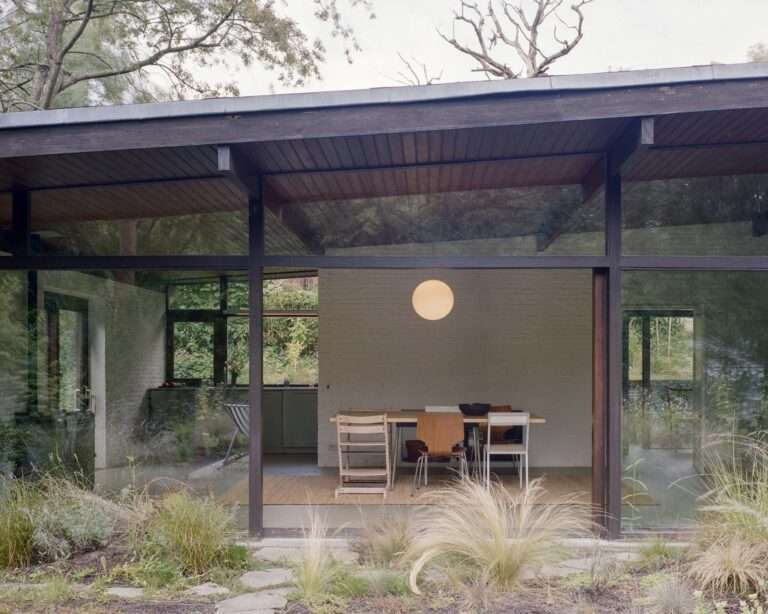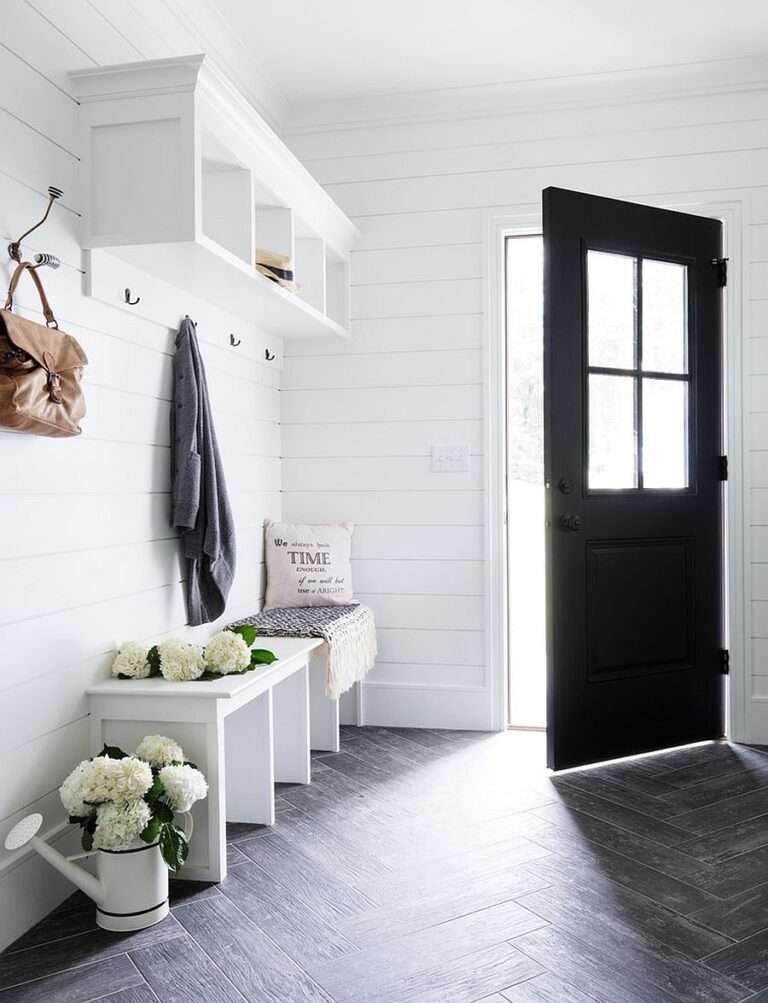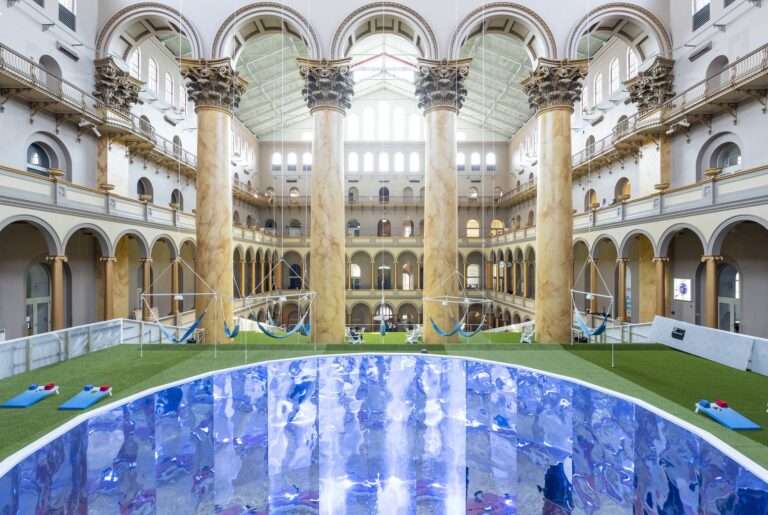Inside New Zealand’s most serene home, architecture becomes a medium for stillness and connection. On Waiheke Island, nestled between pōhutukawa trees and overlooking a descending bush canopy to the sea, Elmore Booth has created a residence shaped by land, light and life. Collaborating with the clients for over a decade, the studio’s approach combines restraint with openness, delivering a retreat that supports presence and calm.
Outpost began with an off-grid hut – a temporary base that allowed the team to study the site while regeneration work began. This slower start laid the foundation for the main residence, now grounded in the landscape through a series of anchor walls. These parallel forms skew slightly to respond to the natural contours, guiding movement and framing views without overwhelming the surroundings. Inside New Zealand’s most serene home, each opening invites a curated encounter with the environment. These walls not only define circulation and aspect but hold the structure in gentle tension with the earth beneath.
Materiality is pared back but rich in tone and texture. Dark stone, warm timber and earthy finishes give the home depth and tactility. The kitchen and dining areas connect effortlessly to a central courtyard, while the pier deck extends above the canopy, offering expansive views of the bay. Carefully selected details – including curved tiles, softened corners and built-in furnishings – contribute to a sense of continuity. Inside New Zealand’s most serene home, the spatial flow is both intuitive and immersive, designed to echo the slow pace of island life.
Primarily designed for two, the home also flexes for family. The main level includes the couple’s living spaces, while a lower level accommodates guests, ensuring privacy while maintaining cohesion. From built-in window seats to the garden’s hot tub, each area balances intimacy with openness. Layered thresholds and covered outdoor spaces expand the living experience, drawing the surrounding bush and garden inward. A subtle choreography of movement and material offers a home that reveals itself slowly and meaningfully. Inside New Zealand’s most serene home, design choices encourage living in tune with the landscape, fostering a lifestyle that’s contemplative and connected.
Living here occurs not just within the walls but across layers – beneath eaves, in courtyards and along sheltered decks. Garden pathways and sculpted mounds guide residents through soft transitions between interior and exterior. The landscape design by Xanthe White strengthens this dialogue, weaving native planting into the edges of the home to enhance its integration into site. The intention was not to dominate, but to gently immerse. Inside New Zealand’s most serene home, views unfold gently, revealing the island’s beauty in measured, thoughtful gestures. Through this balance of form and feeling, the residence offers a lasting sense of quiet groundedness and connection to place. It is a sanctuary grounded in time, anchored in place, and always open to change.
00:00 – Introduction to New Zealand’s Most Serene Home
00:38 – The Location
01:43 – Initial Vision
03:00 – Walkthrough of the Home
04:40 – Material Palette
05:46 – Landscaping Collaboration
06:14 – Stand Out Moments
For more from The Local Project:
Instagram – https://www.instagram.com/thelocalproject/
Website – https://thelocalproject.com.au/
LinkedIn – https://www.linkedin.com/company/the-local-project-publication/
Print Publication – https://thelocalproject.com.au/publication/
Hardcover Book – https://thelocalproject.com.au/book/
The Local Project Marketplace – https://thelocalproject.com.au/marketplace/
For more from The Local Production:
Instagram – https://www.instagram.com/thelocalproduction_/
Website – https://thelocalproduction.com.au/
LinkedIn – https://www.linkedin.com/company/thelocalproduction/
To subscribe to The Local Project’s tri-annual print publication see here – https://thelocalproject.com.au/subscribe/
Photography by Sam Hartnett.
Architecture and interior design by Elmore Booth.
Build by GB Carpentry.
Landscape design by Xanthe White Design.
Selected furniture by Tim Webber Design.
Filmed and edited by The Local Production.
Production by The Local Production.
Location: Waiheke Island, New Zealand
The Local Project acknowledges Māori as tangata whenua and Treaty of Waitangi partners in Aotearoa New Zealand. We recognise the importance of Indigenous peoples in the identity of our respective countries and continuing connections to Country and community. We pay our respect to Elders, past and present, and extend that respect to all Indigenous people of these lands.
#NewZealand #Serene #Home
