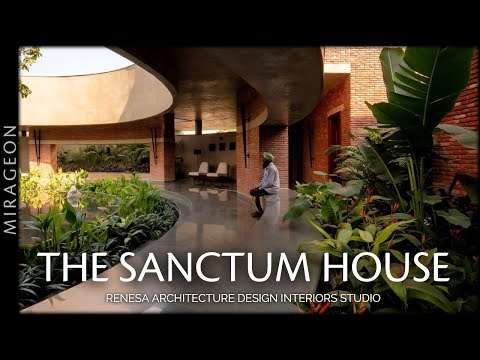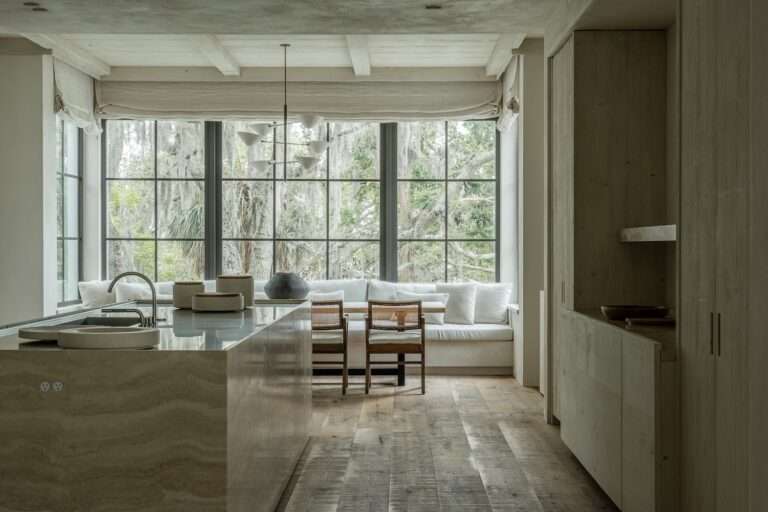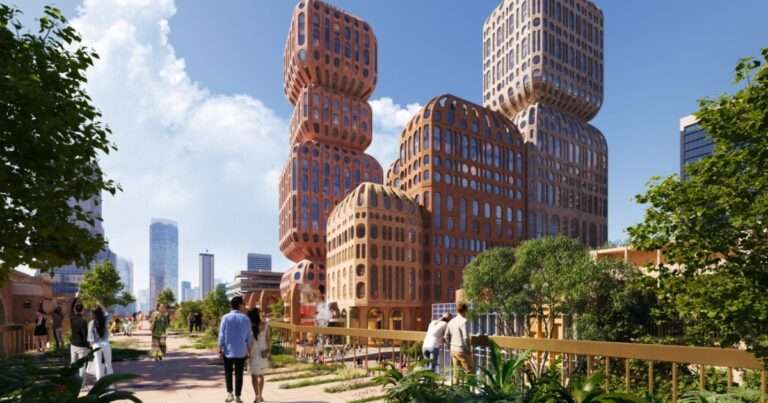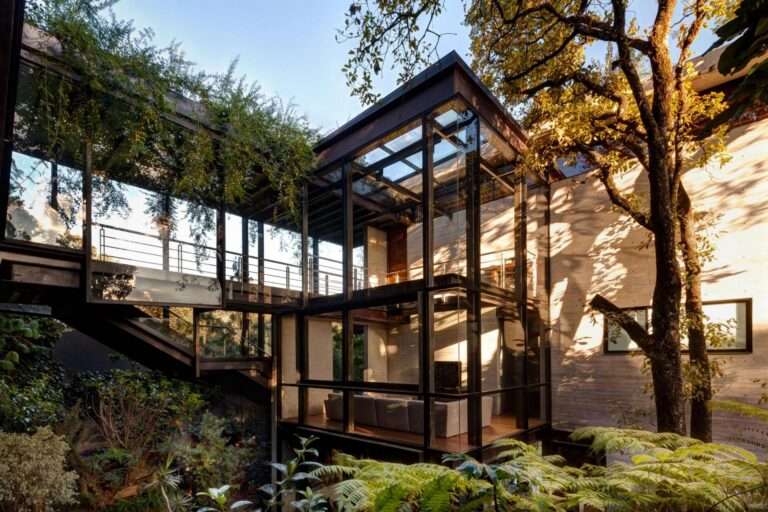Surrounded by lush trees, i29 has completed a refined and future-oriented addition to a home in the Netherlands – an independent residence designed specifically for the older generation. Tucked alongside the family’s primary home, the new 1,076-square-foot Senior Shelter structure exemplifies compact, multigenerational living at its most thoughtful.
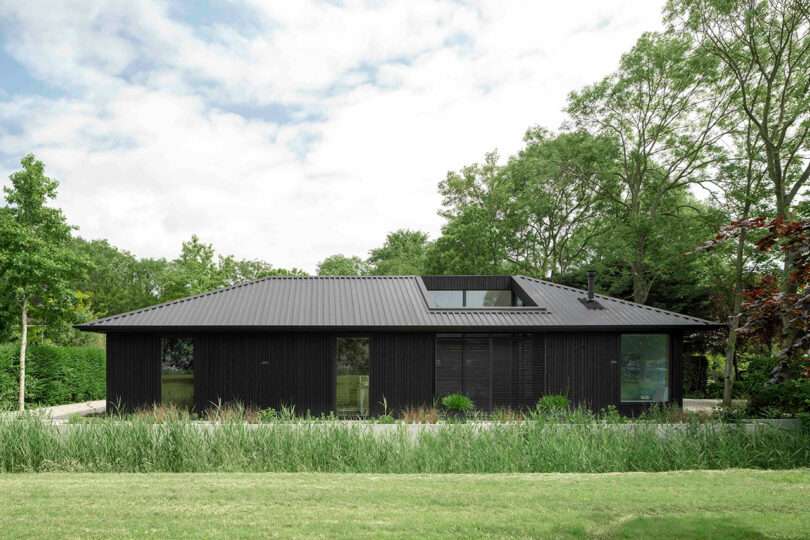
Designed to foster connection while preserving privacy, the single-story black house is deliberately placed to nurture proximity between grandparents and their children and grandchildren. This goal is achieved through sensitive site integration, spatial balance, and a minimalist yet warm aesthetic that encourages both togetherness and autonomy.
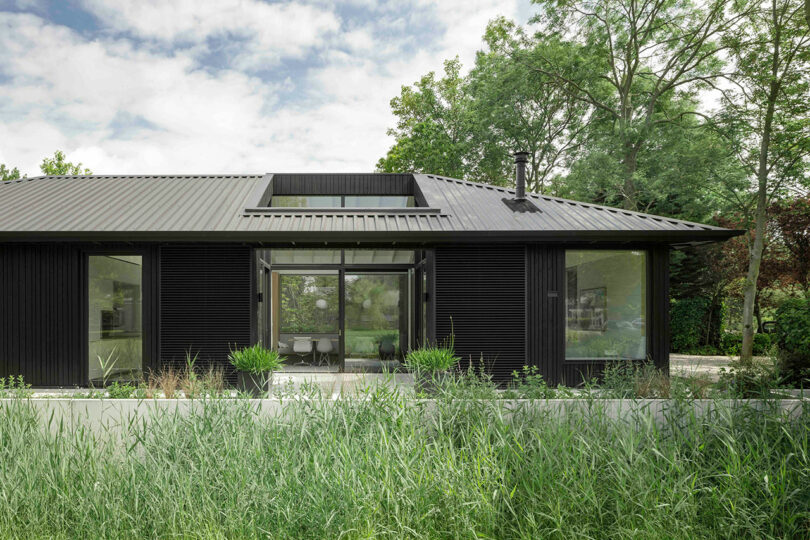
With its exposed-rafter roof and minimalist, low-slung profile, the Senior Shelter blends effortlessly with its natural surroundings while quietly asserting a sense of purpose. The architects opted for waxed-wood facades and an extended roof clad in sandwich panels to create shaded walkways and overhangs. The structure’s modest scale and elongated rooflines help it blend into the landscape, reducing its visual impact.
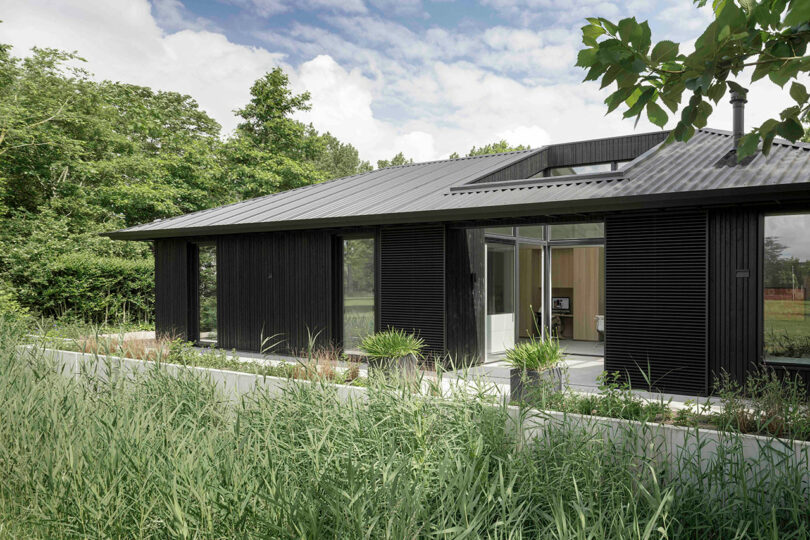
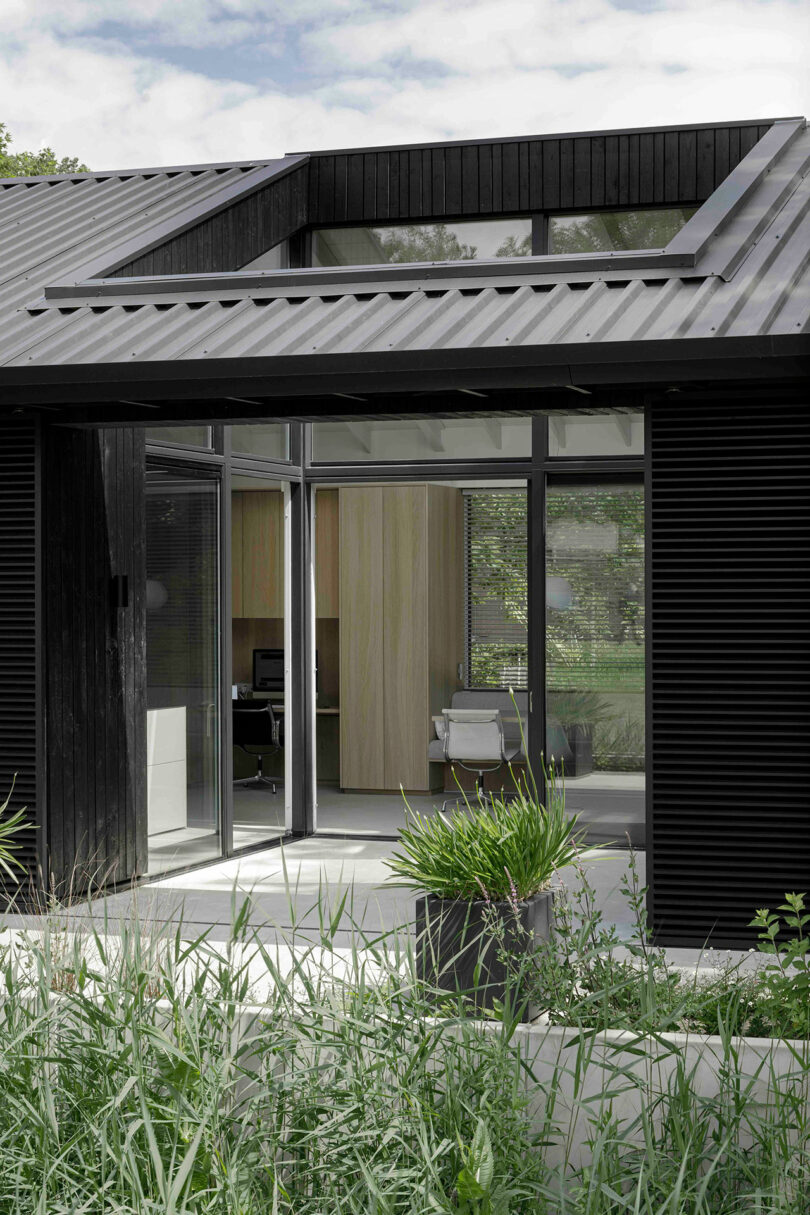
At the heart of the home, a central patio anchors the plan, bringing natural light into the interior and serving as a visual and spatial connector between indoor and outdoor zones. Three fully retractable sliding glass doors offer residents the flexibility to open the interior entirely to the garden, enhancing the sense of openness and allowing for a seamless indoor-outdoor lifestyle. Additional sliding panels on the west side of the building provide shade and privacy as needed, allowing the home to adjust to changing seasons and preferences.
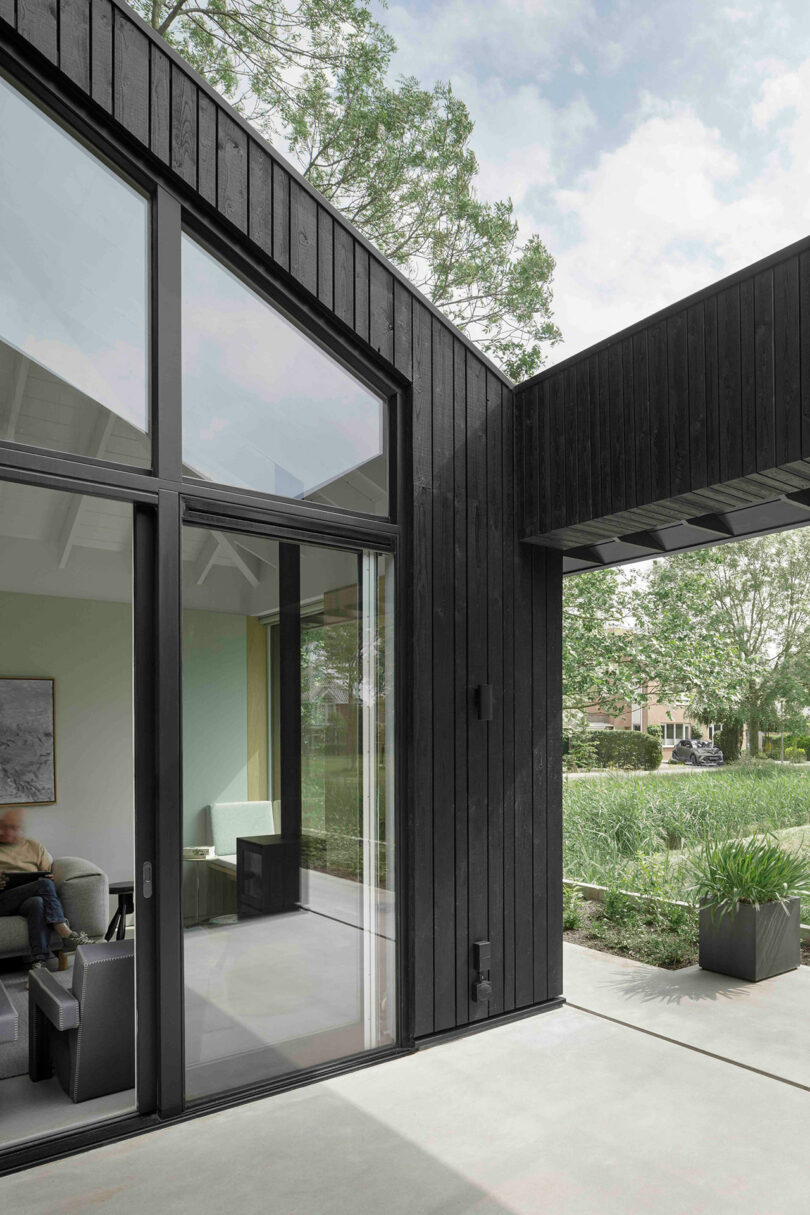
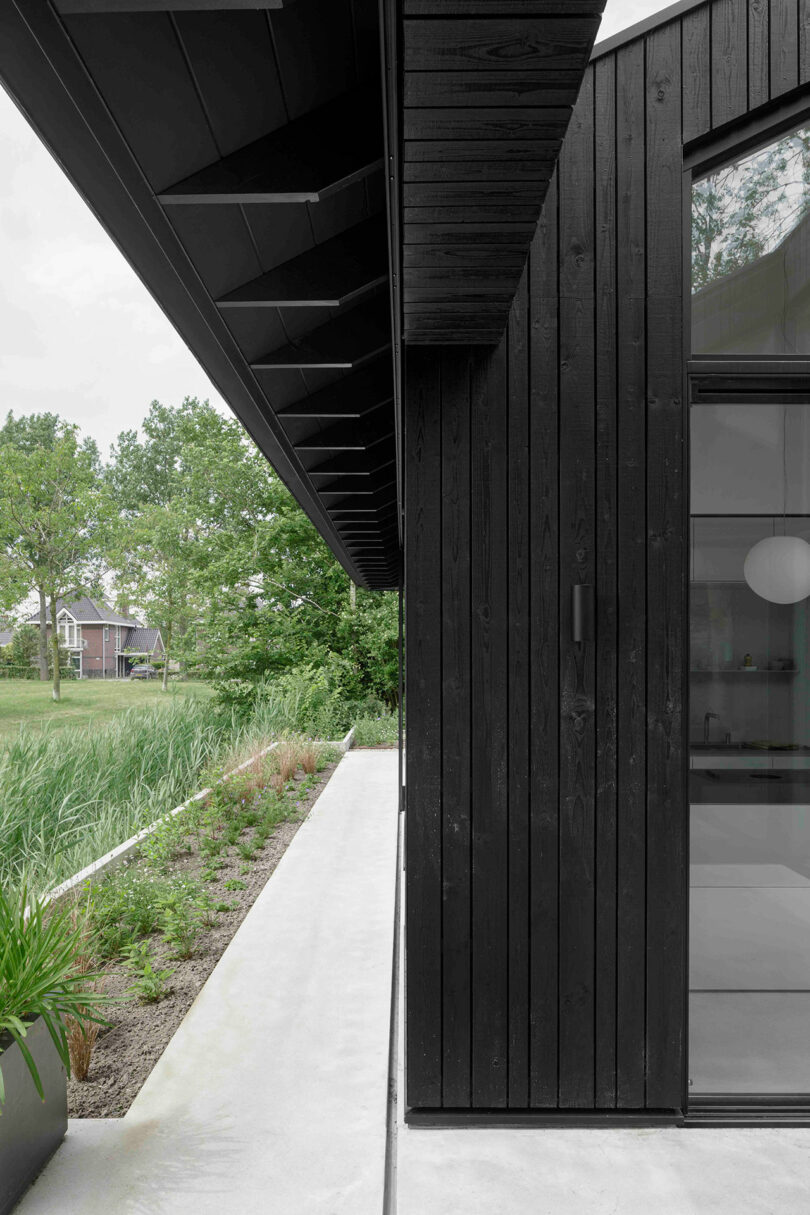
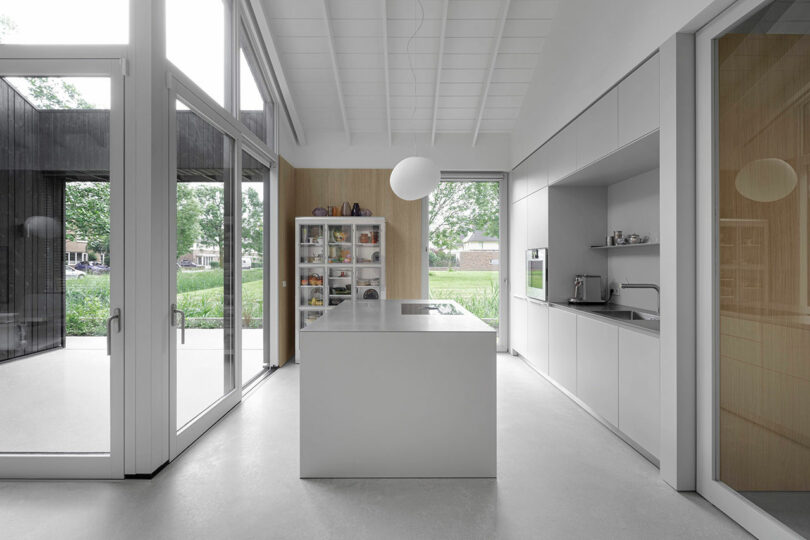
Inside, a carefully curated material palette of oak, light gray concrete, and soft white accents creates a serene atmosphere. A continuous band of oak wall cladding wraps the interior, drawing the eye upward and around the space. This visually supports the structure’s high ceilings and exposed rafters, making the space feel more expansive than its footprint might suggest. The white ceilings and rafters offer contrast to the home’s black exterior walls, keeping the residence from feeling too stark.
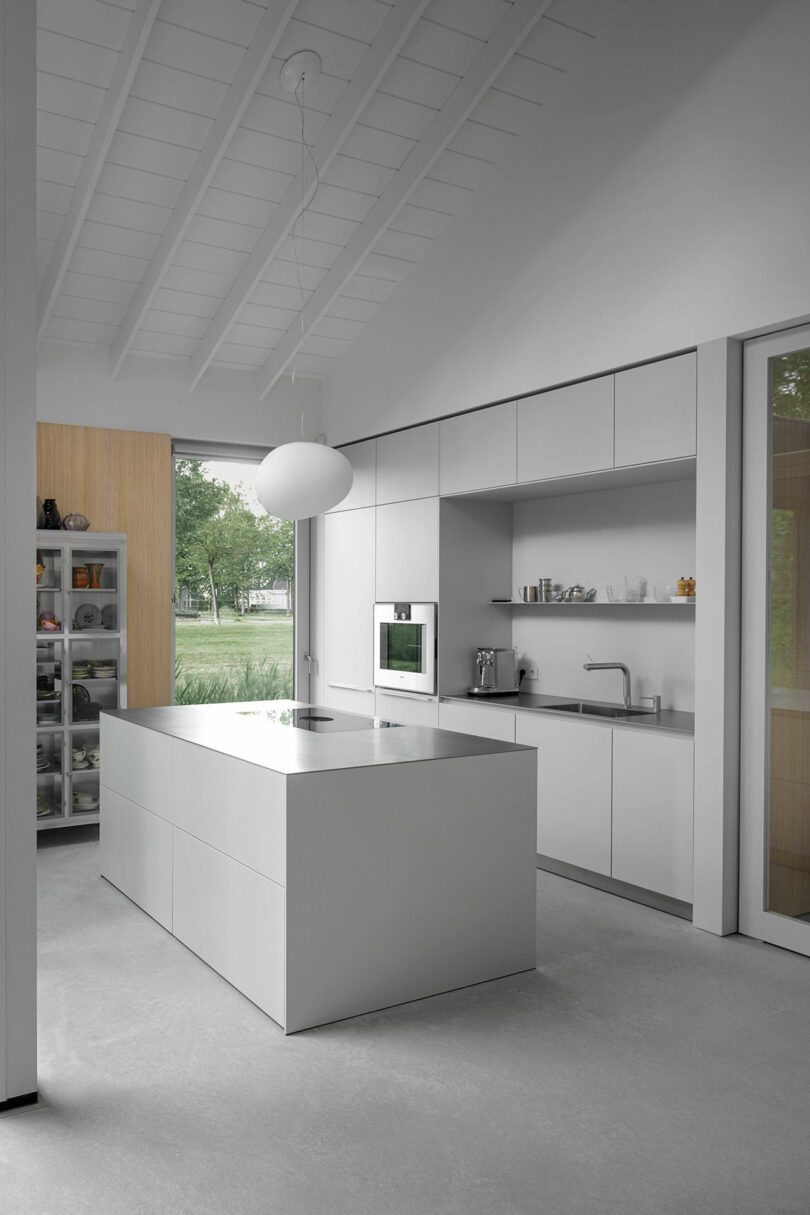
Custom-designed cabinetry and the kitchen mirror the linear flow of the architecture. The minimalist kitchen, dining, and living room wrap around the patio allowing each open space prime access to the outdoors and fresh air when the sliding doors are open. When closed, the occupants can enjoy different vantage points of the surrounding greenery depending on their location.
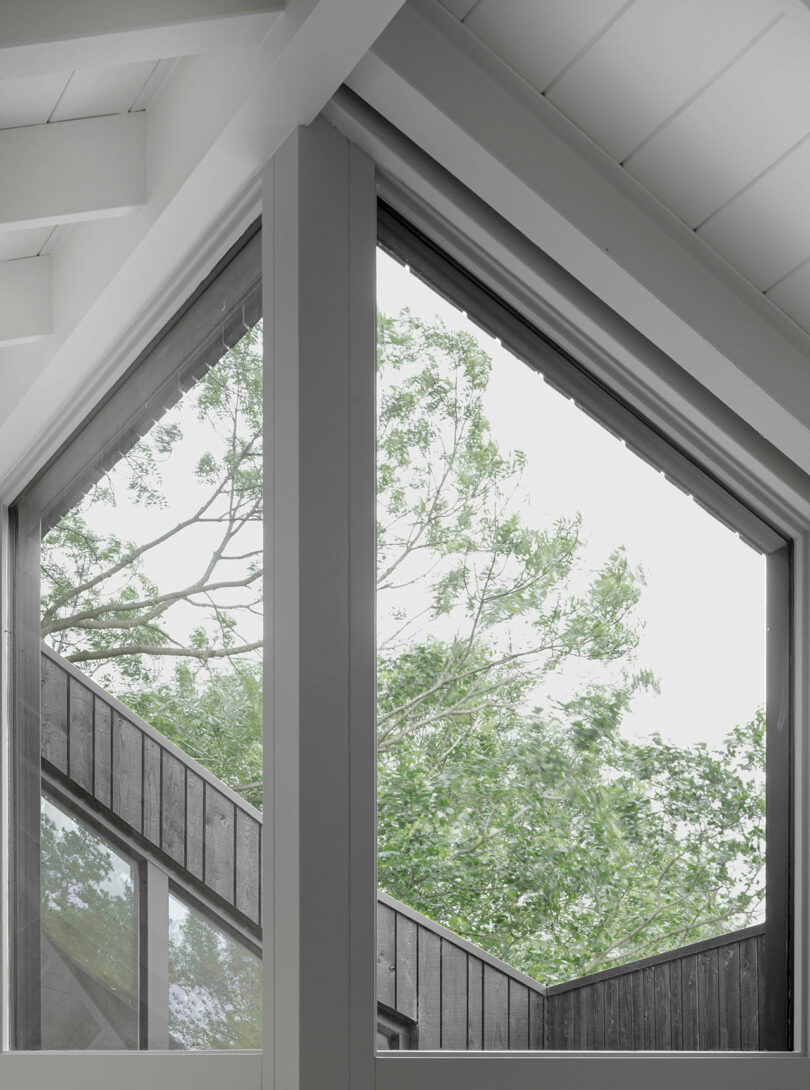
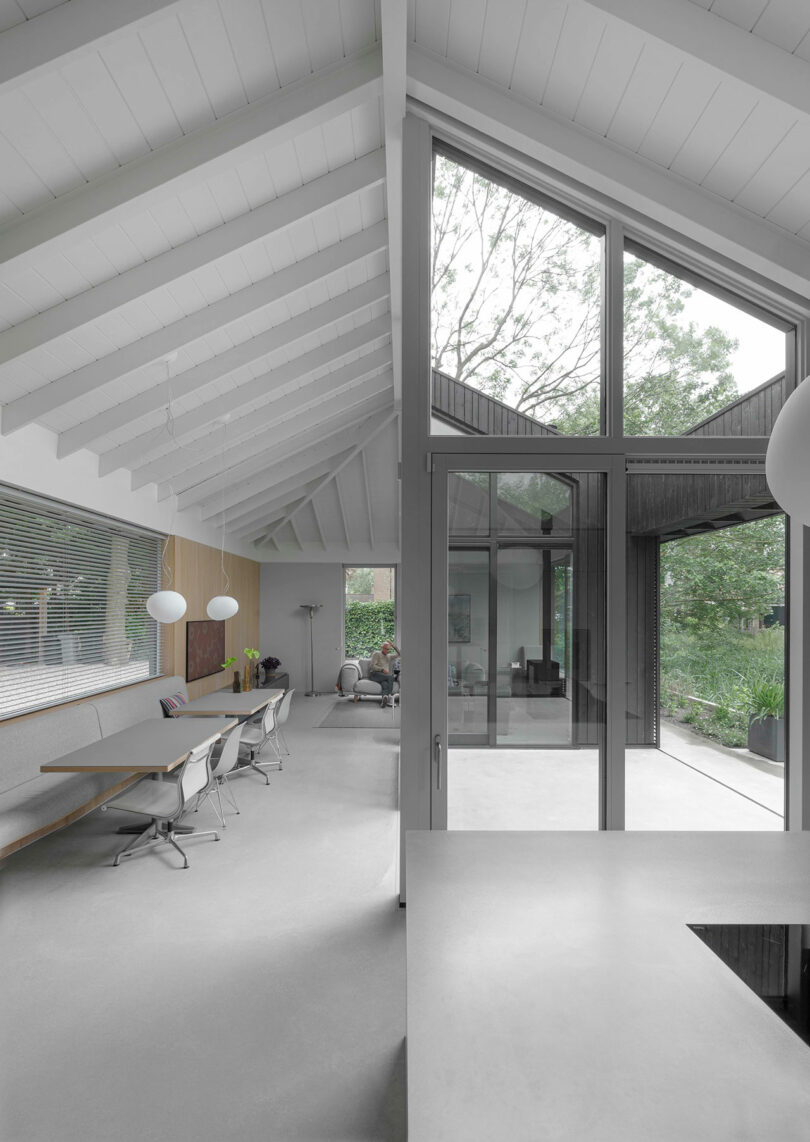
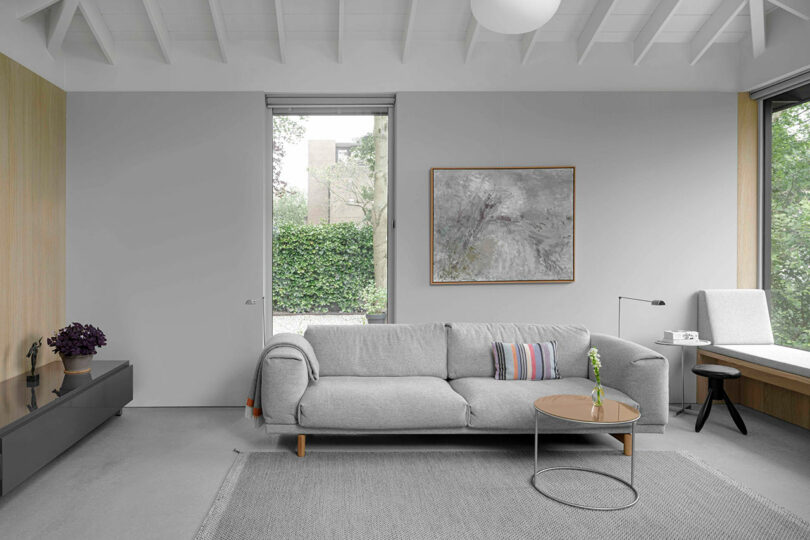
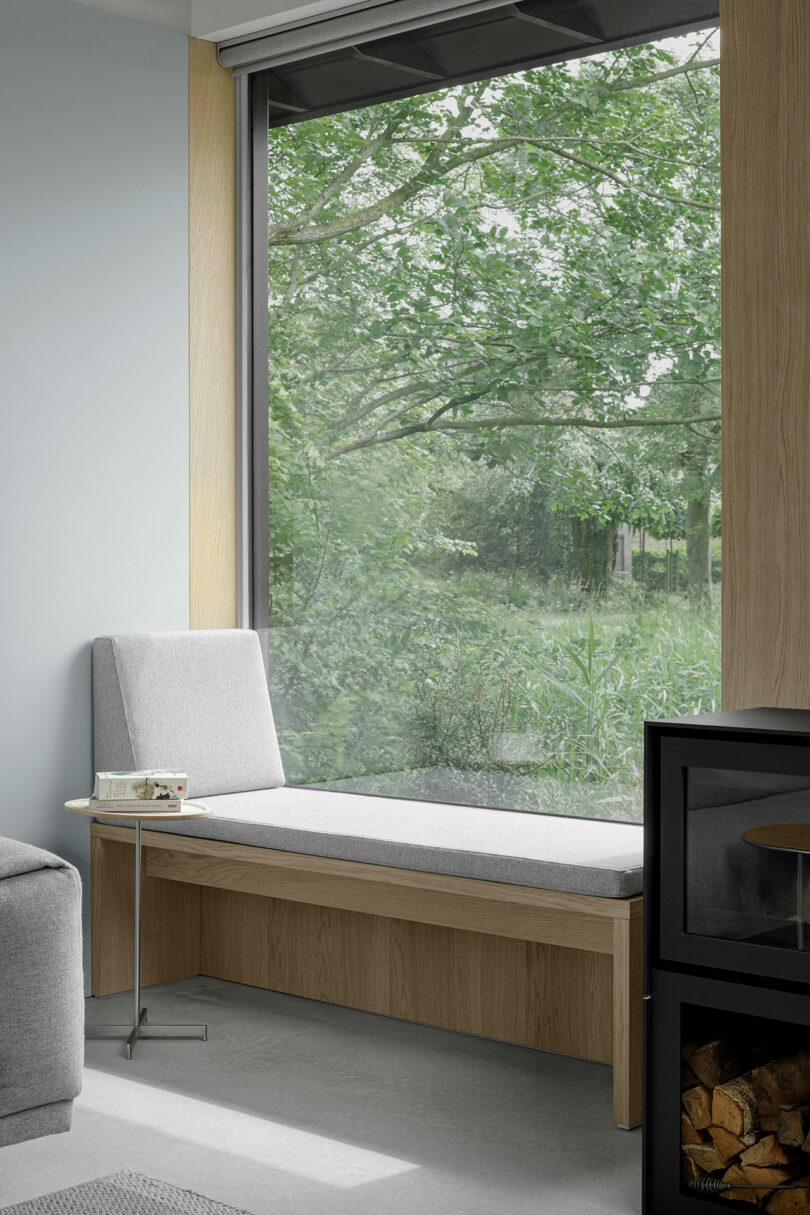
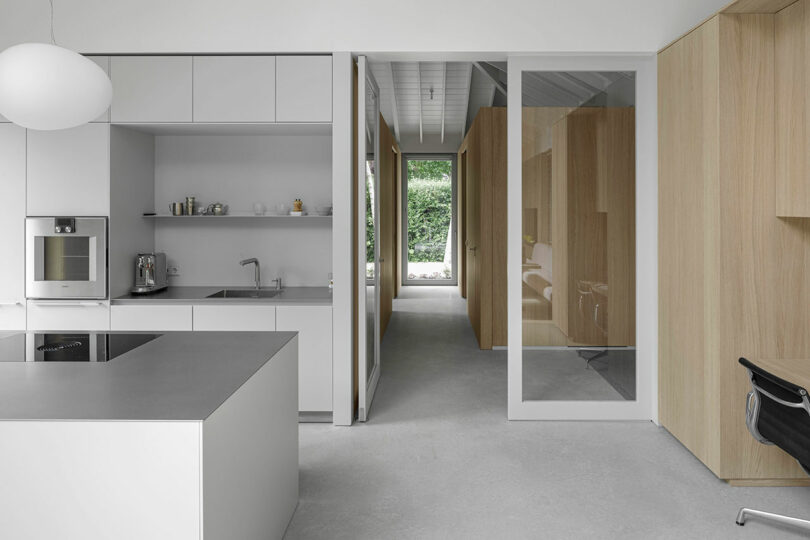
On the opposite side of the house, accessed through glass doors, is the Senior Shelter’s bedroom and bathroom. The double glass doors denote the private quarters without disrupting visual sightlines from one end of the house to the other.
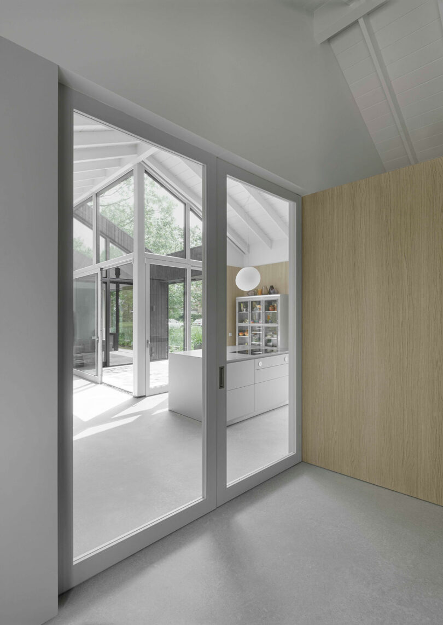
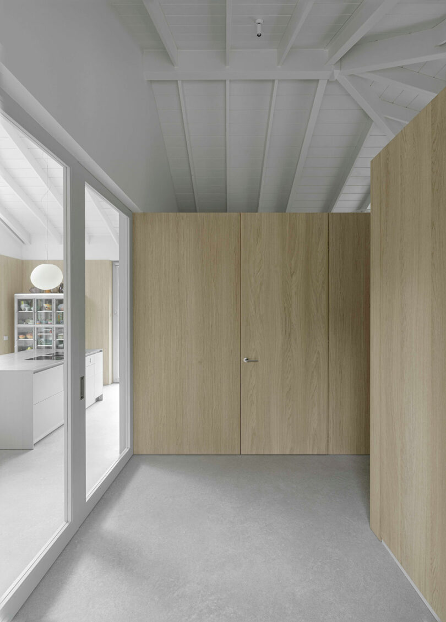
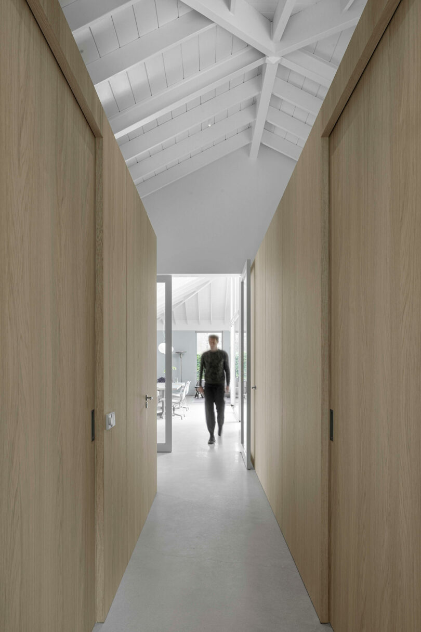
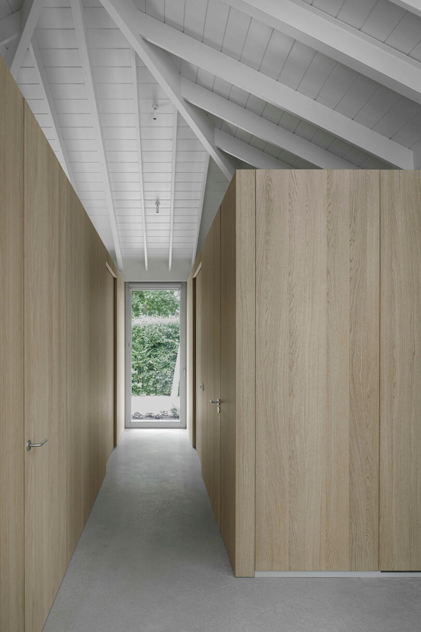
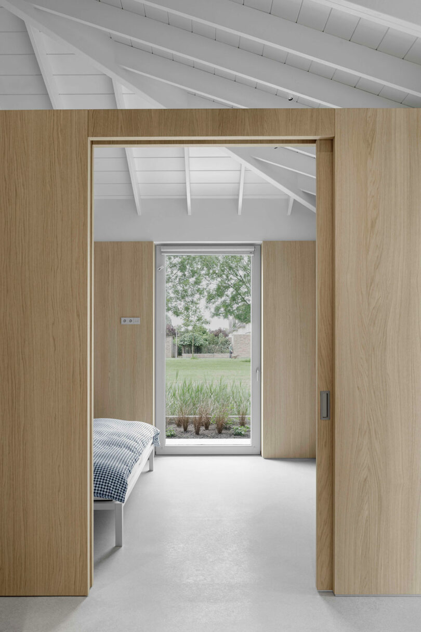
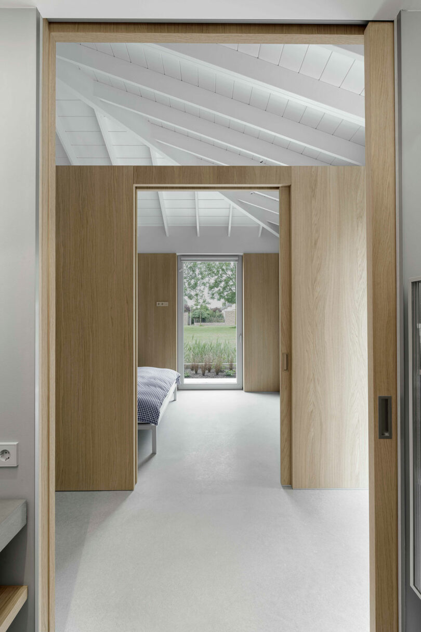
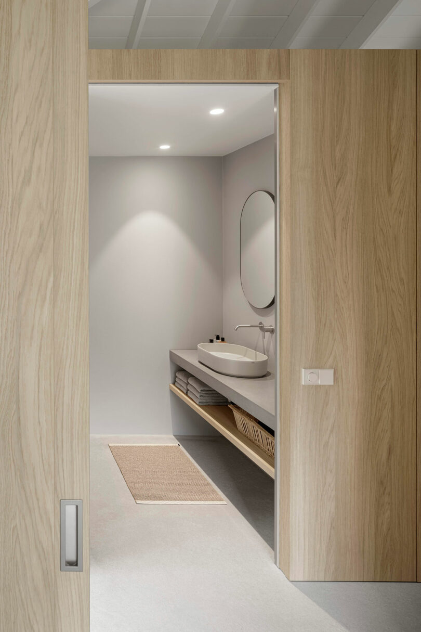
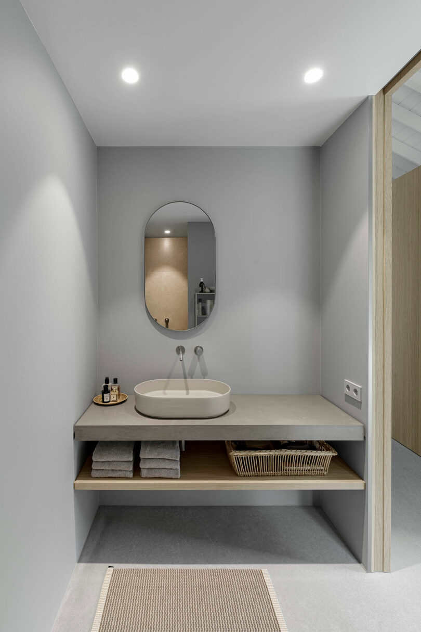
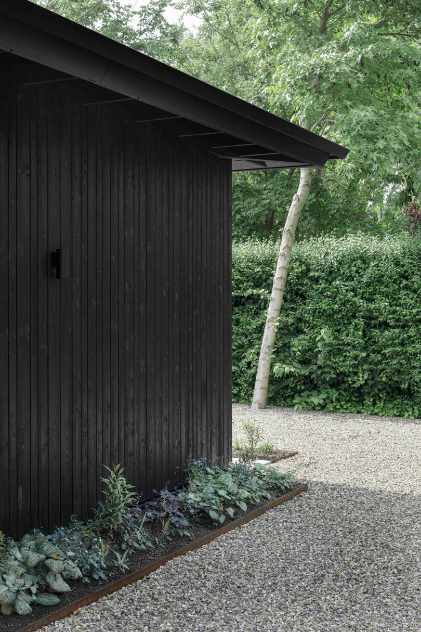
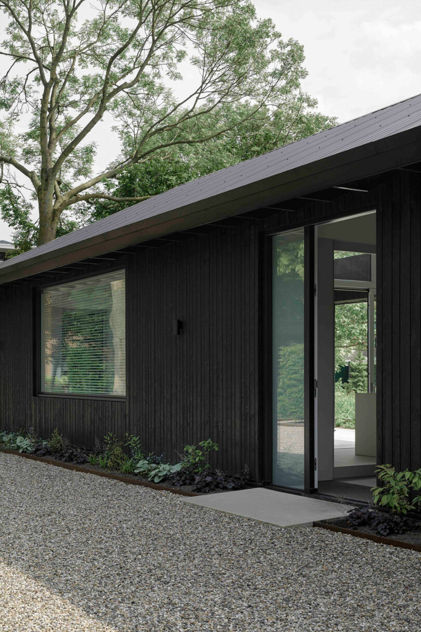
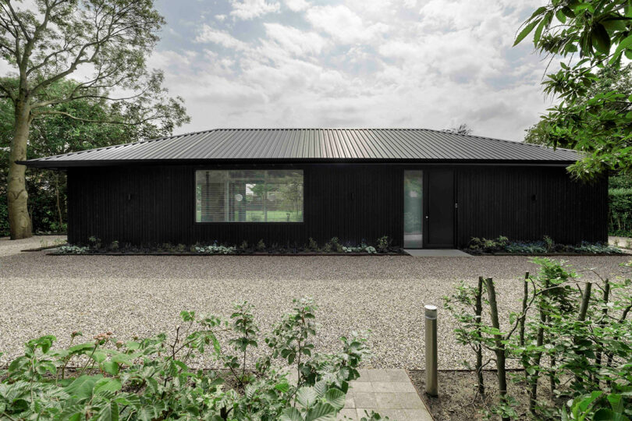
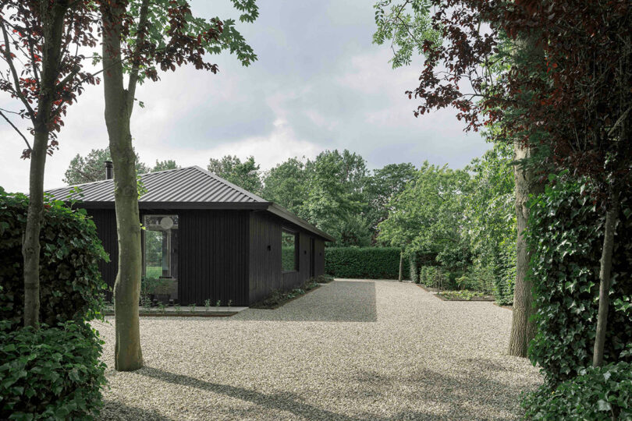
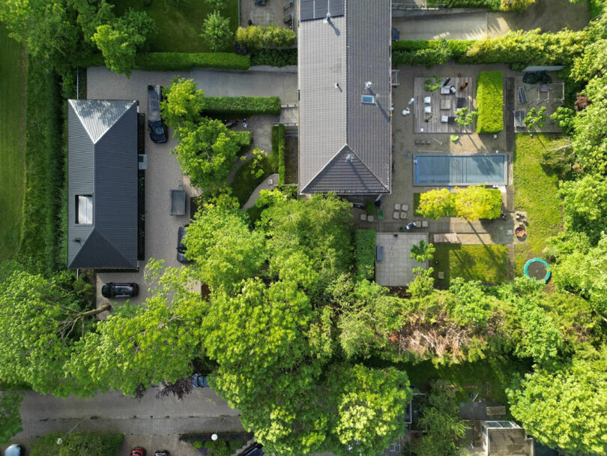
For more information on Senior Shelter by i29, visit i29.nl.
Photography by Ewout Huibers.

