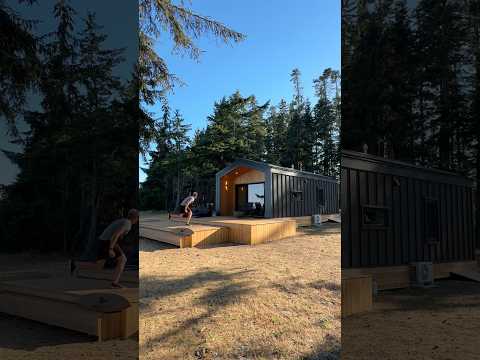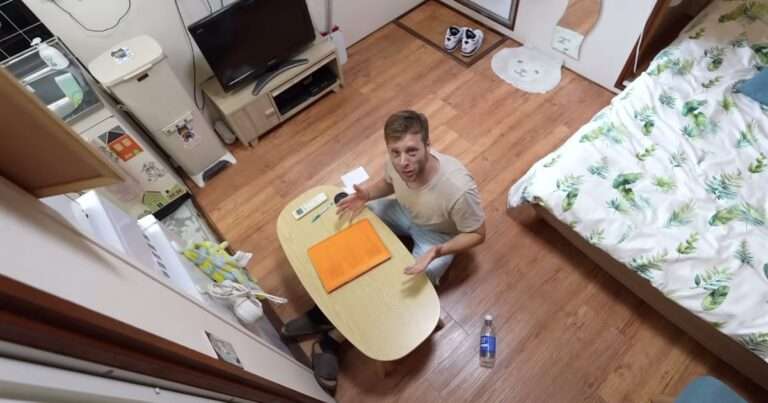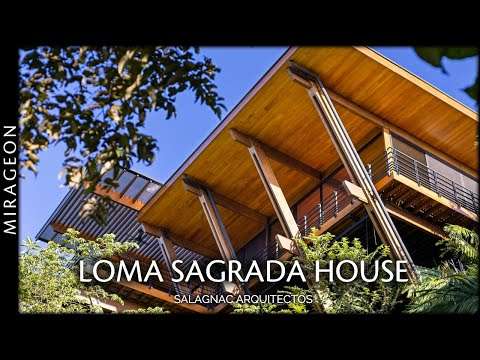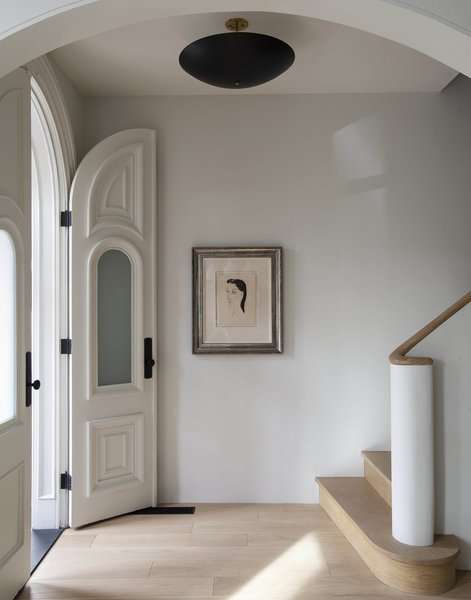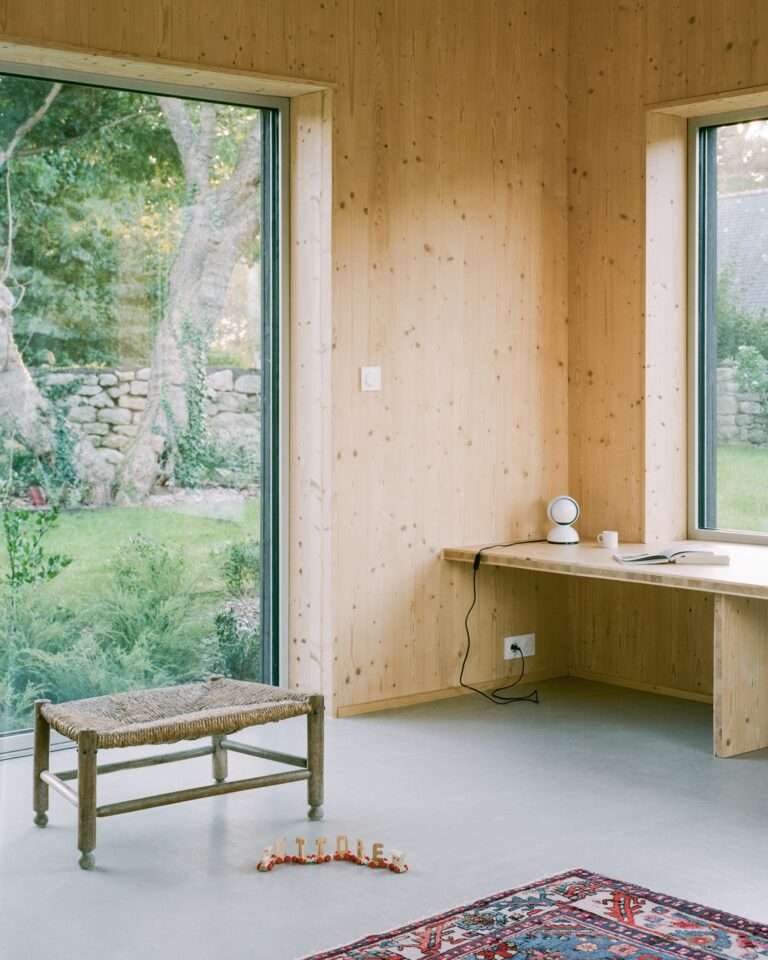Looking for a home that’s modern, affordable, and built with nature in mind? You’re going to love this.
In today’s video, we’re exploring 10 biophilic prefab homes that blend natural wood aesthetics with eco-friendly features — and they won’t break the bank.
Whether you’re looking to downsize, an Airbnb host searching for a sustainable retreat, or simply passionate about green living, this list is for you.
Featuring:
1. Tumbleweed Tiny House Co – https://tumbleweedhouses.com/tumbleweed-models/
2. CleverHomes – https://www.cleverhomes.net/projects
3. Bamboo Living – https://bambooliving.com/
4. Pacific Homes – https://pacific-homes.com/plans/
5. Connect Homes – https://www.facebook.com/connecthomes/
6. Method Homes – https://www.methodhomes.net/
7. EcoCraft Homes – https://ecocraft-homes.com/
🏡 What you’ll discover in this video:
Modern prefab homes with natural wood, bamboo, and earthy finishes
Affordable options starting under $25K
Homes with solar, SmartWall tech, and Passive House certification
Builders like Tumbleweed, Bamboo Living, CleverHomes, Connect Homes & more
Features like composting toilets, recycled insulation, and low-VOC materials
Interior and exterior designs that feel warm, clean, and connected to nature
Options for mobile homes, cottages, and ADUs
From smart energy usage to toxin-free interiors and build methods that reduce waste by 50% or more, these prefab homes prove that style and sustainability can go hand in hand.
🔔 Don’t forget to LIKE, COMMENT & SUBSCRIBE for more tiny home tours, prefab home reviews, and smart design tips for men 40+.
💬 Let us know in the comments: Which one would you live in?
📌 House plan links and builder info below. Watch ‘til the end for our top pick!
#BiophilicDesign #PrefabHomes #EcoFriendlyLiving #TinyHouseLiving #ModernPrefabHomes #NaturalWoodHomes #SustainableDesign #GreenArchitecture #ModularHomes #AffordableHomes #TinyHomeTour #PassiveHouse #SmallHouseIdeas #MenOver40Living #EcoHomeBuilders #BambooHouse #SmartHouseDesign #MinimalistLiving #TinyHomeInspiration #OffGridLiving
——
Disclosure Statement: Copyright, Fair Use, and General Disclaimer
Copyright and Fair Use:
Content Respect: We respect intellectual property rights and adhere to copyright laws.
Fair Use Principle: Some videos may include copyrighted material under fair use for commentary, criticism, or educational purposes.
Images and Representations:
Illustrative Purposes: Visuals may not depict actual homes but serve illustrative and informational purposes.
Non-Advertisement: This is not an advertisement; we are not affiliated with featured homes.
Pricing Information:
Price Changes: Prices mentioned are based on information at video production; subject to change.
Independent Research: Conduct your research for current prices and availability.
As an Amazon Affiliate, we earn from qualifying purchases on Amazon
By accessing our content, you agree to these terms. For questions, contact us at [dazzletrends@outlook.com}
