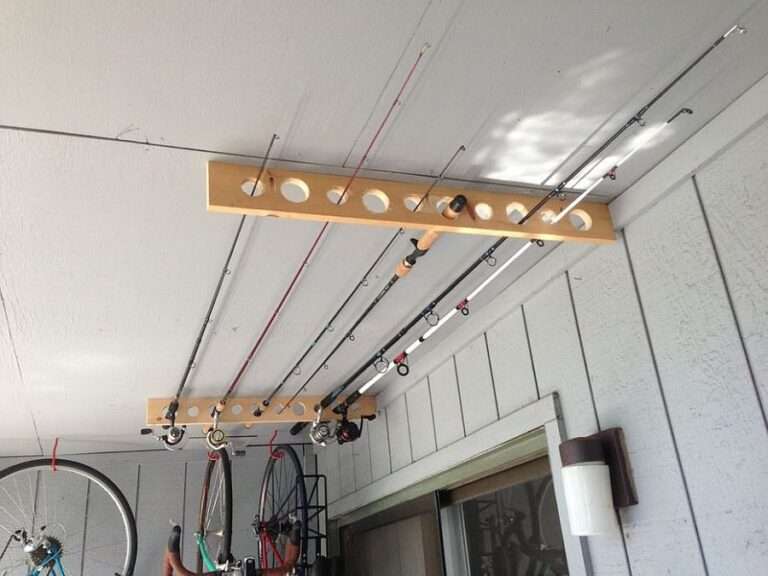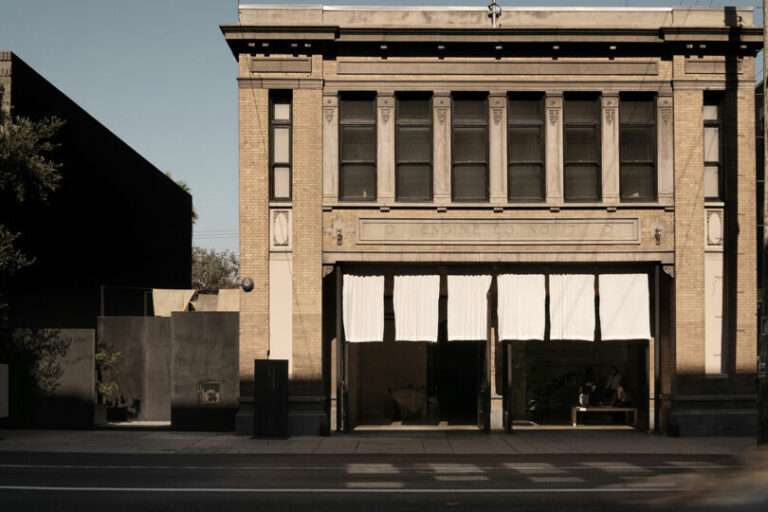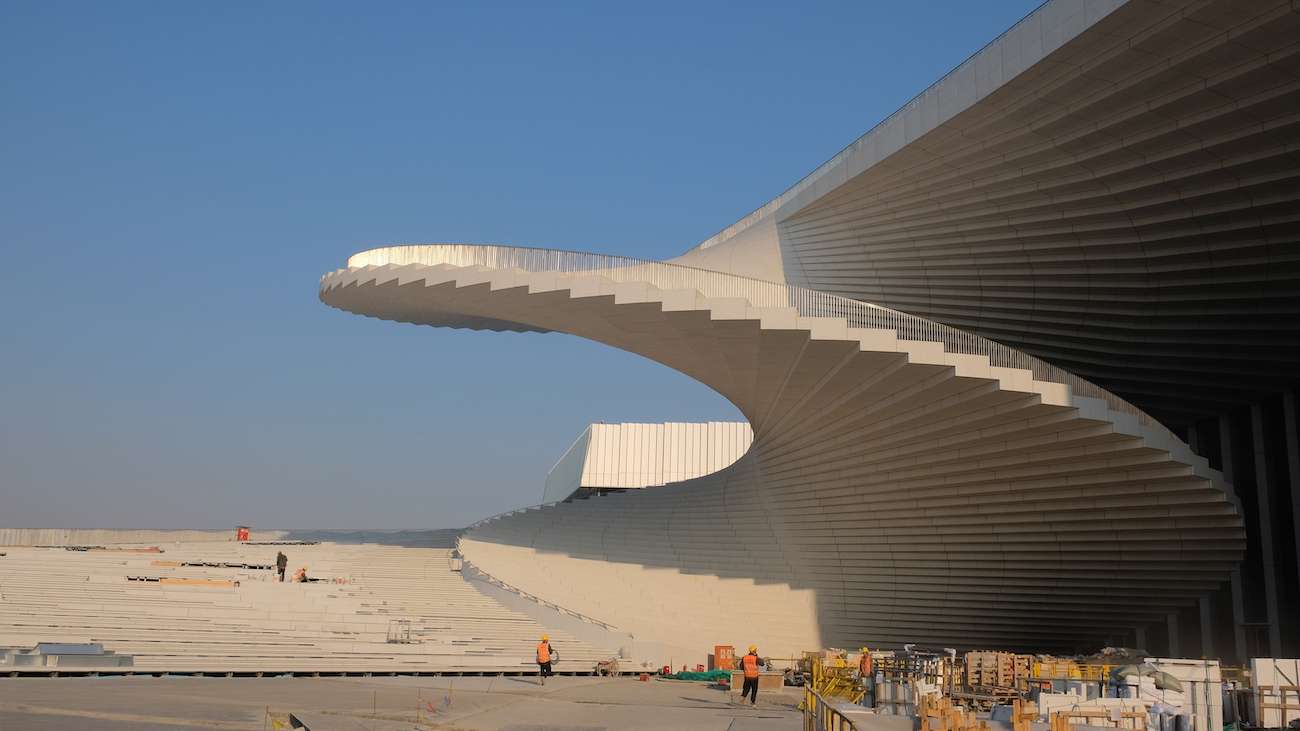

Photo: David Sommer
Peppered throughout Snøhetta’s prestigious portfolio are several performing arts centers, found all over the world. Throughout the past 20 years, the Oslo-based architecture and design firm has conceived of such renowned projects as the Norwegian National Opera and Ballet, the Busan Opera House in South Korea, and the Isabel Bader Center for the Performing Arts in Canada. Now, that expertise has been translated into the firm’s latest venture: the Shanghai Grand Opera House.
Nestled alongside the Huangpo River in Shanghai’s Expo Houtan neighborhood, the Grand Opera House is finally nearing completion, as part of China’s 13th Five-Year Plan. Snøhetta’s latest progress images showcase the structure’s dramatic essence, reflected in its glazed facades, radial layout, and helical roof. According to the firm, this sloped roof is designed to resemble a fan, a reference to those incorporated throughout the country’s traditional dances. On top of the roof, Shanghai and the Huangpo River come into focus, offering visitors a lavish view of the cityscape below while also generating a linear connection between the structure’s ground level and the sky. In many ways, this upward ascent mimics art itself, given its potential to elevate sensations, emotions, and experiences through its creative power.
One of the Opera House’s most evocative features is its spiral staircase. Much like the roof, the staircase is equally dynamic, fanning in and out from the structure’s base with fluid motions. The staircase theatrically swoops across the air, just as a body would during a dance, reinforcing Snøhetta’s commitment to integrating movement throughout the project. Taken in its entirety, the Opera House maintains a remarkable silhouette and is anything but a static piece of architecture.
At the heart of the building is its three auditoriums, each of which is geared toward specific purposes. The 2,000-seat main auditorium, for instance, boasts superior acoustics, while the 1,200-seat second stage is a more intimate setting for smaller productions. The third stage can, in comparison, only host 1,000 guests, but its flexible stage and seating arrangements encourage more experimental performances to “attract a new generation of opera goers,” per Snøhetta. These interior spaces are also outfitted with soft silk, oak wood floors, and expansive glass panes, standing in contrast to the Opera’s stark exterior.
“The Shanghai Grand Opera House is a natural progression of our previous work with designing performing arts centers,” Kjetil Trædal Thorsen, Snøhetta’s founder, said of the project. “[It’s] a product of our contextual understanding and values, designed to promote public ownership of the building for the people of Shanghai and beyond.”
The Opera House is still under construction, but stay updated on its progress by visiting Snøhetta’s website and following the firm on Instagram.
Designed by the Norwegian architecture firm Snøhetta, the Shanghai Grand Opera House incorporates dynamic forms through its dramatic roof and spiral staircase.
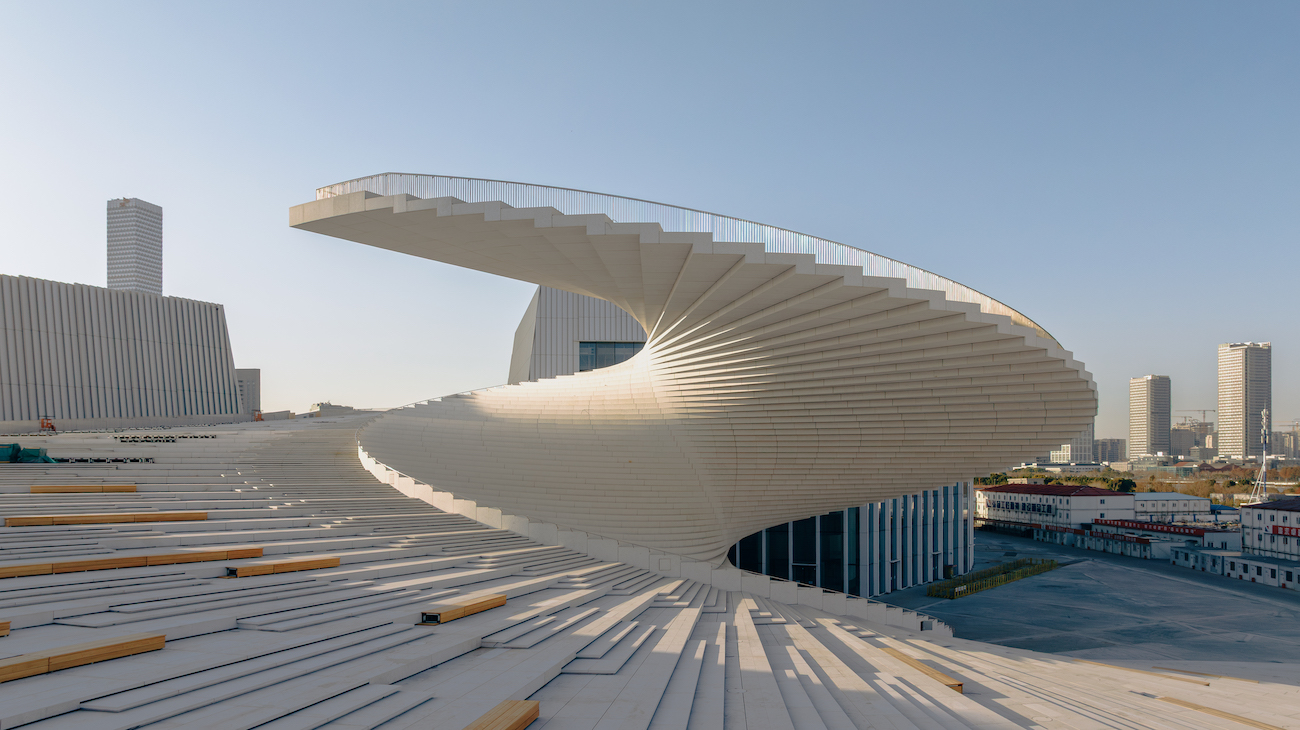

Photo: Yumeng Zhu
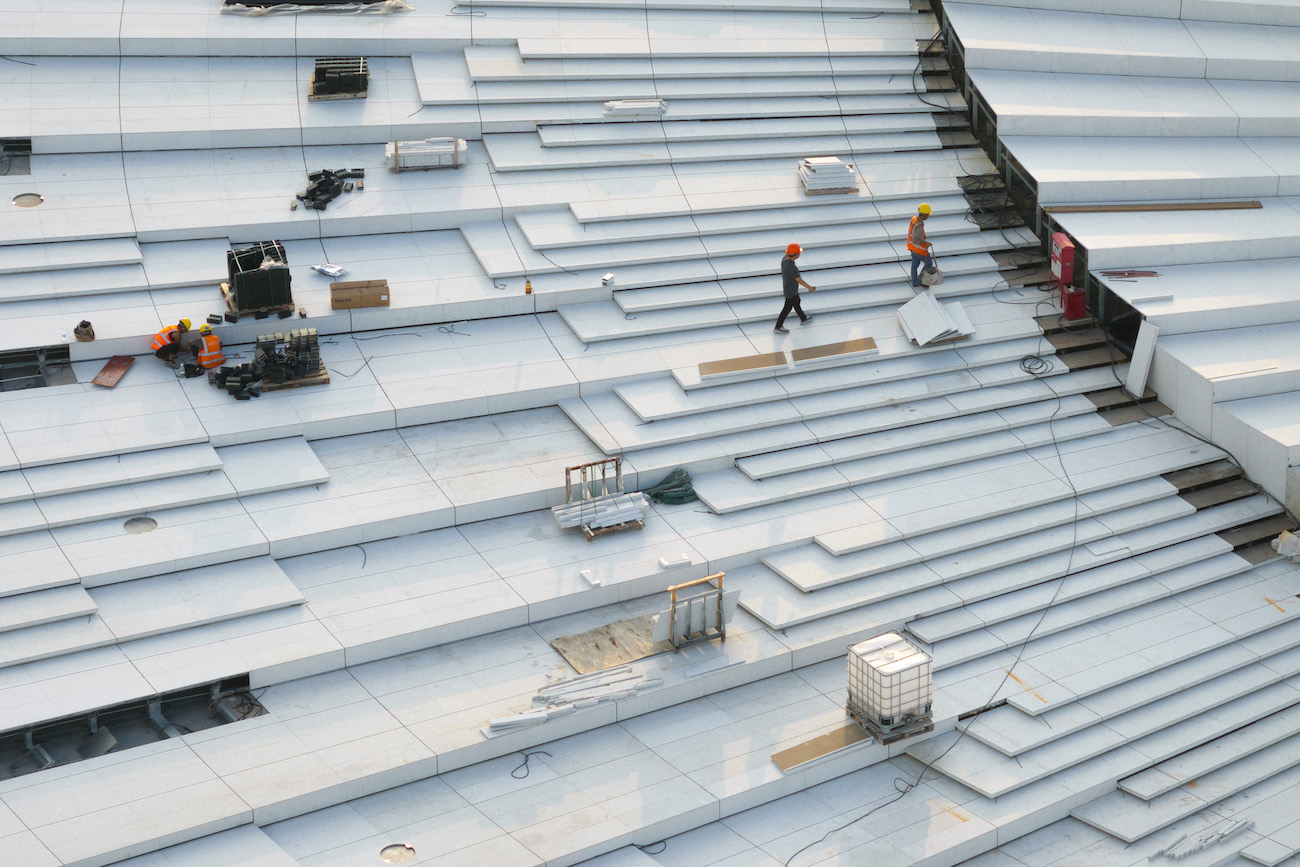

Photo: Justin Szeremeta
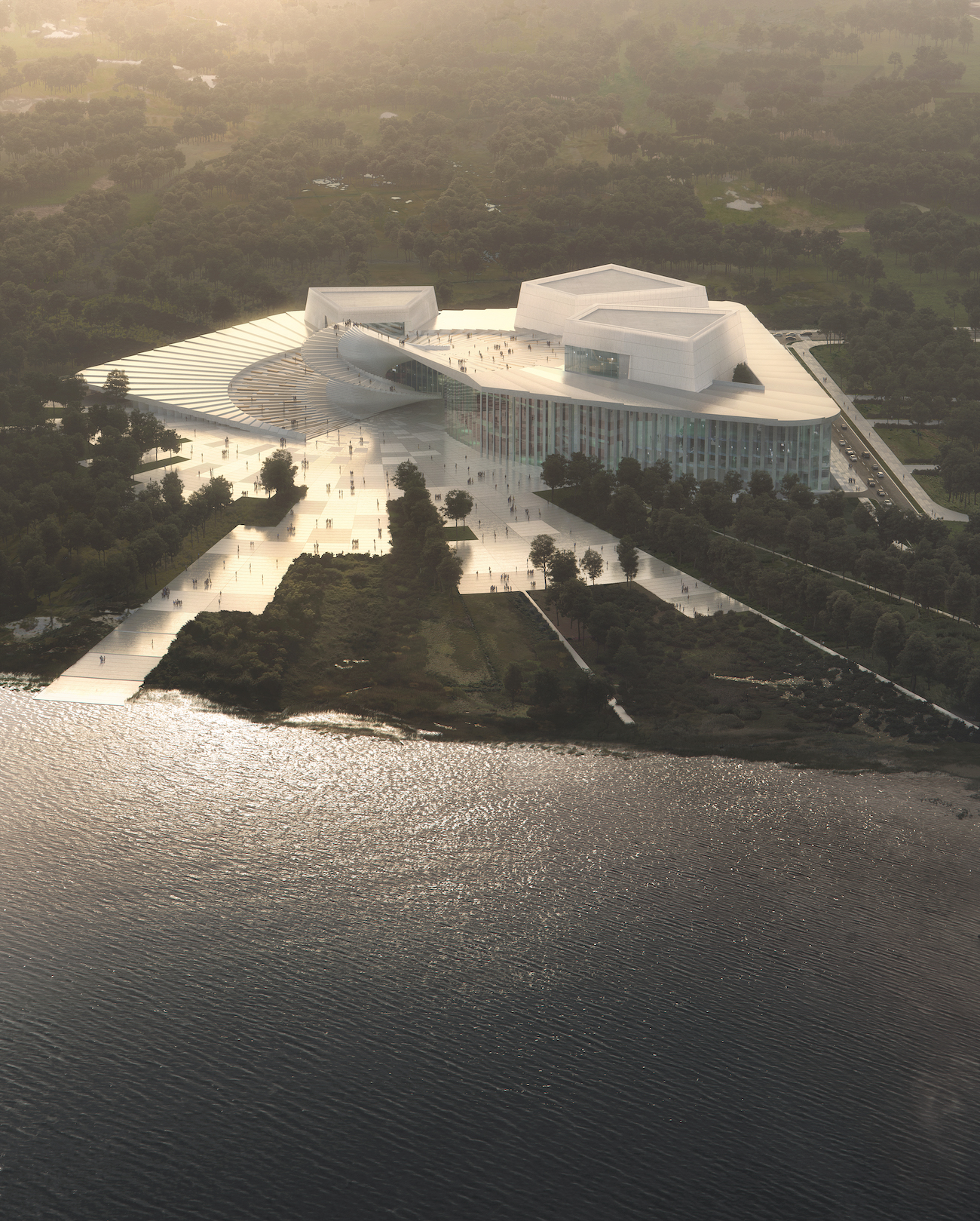

Photo: Plomp
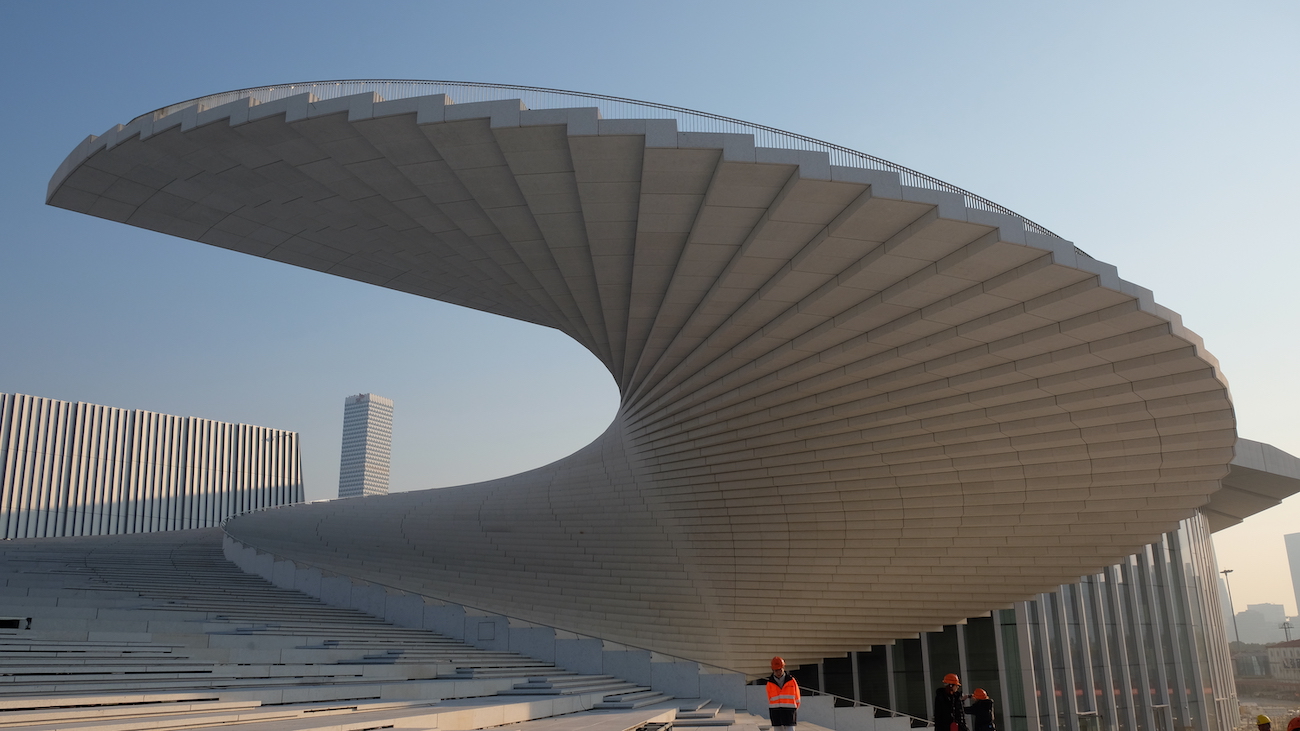

Photo: David Sommer
Both the roof and staircase are designed to resemble an unfolding fan, similar to those used throughout traditional dances.
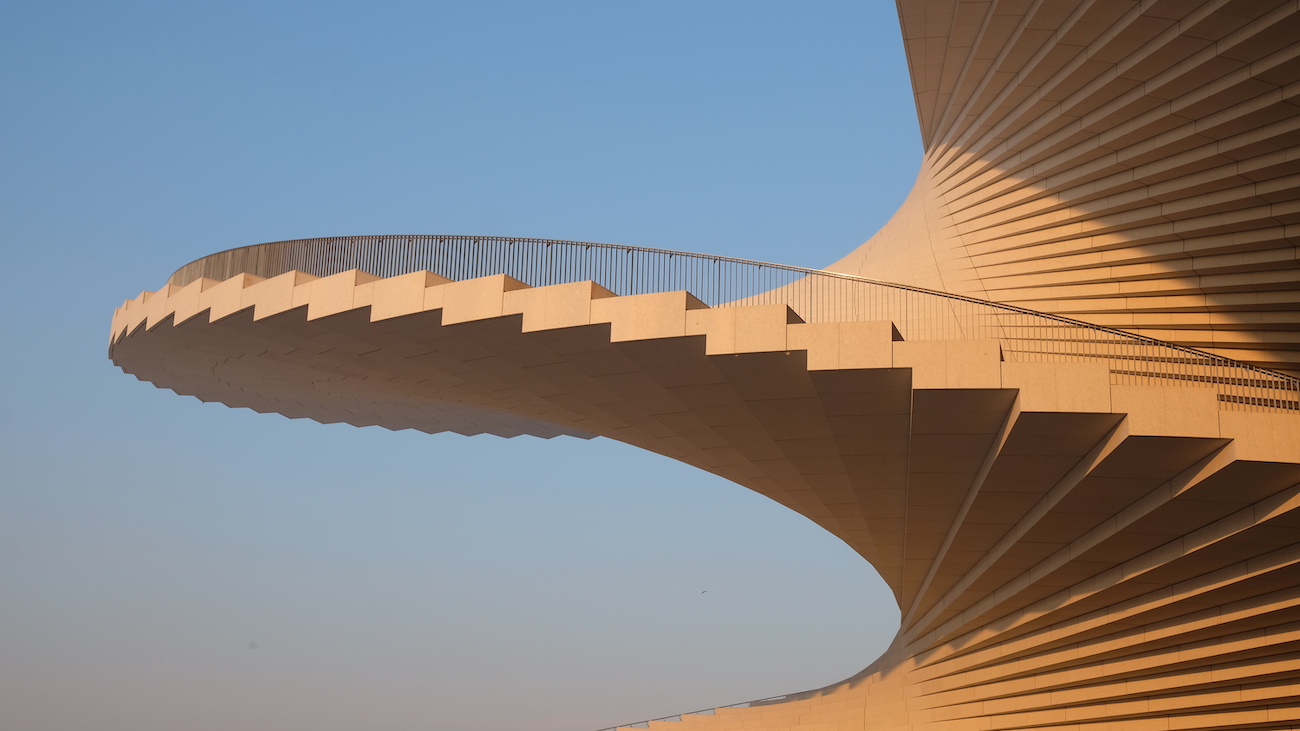

Photo: David Sommer
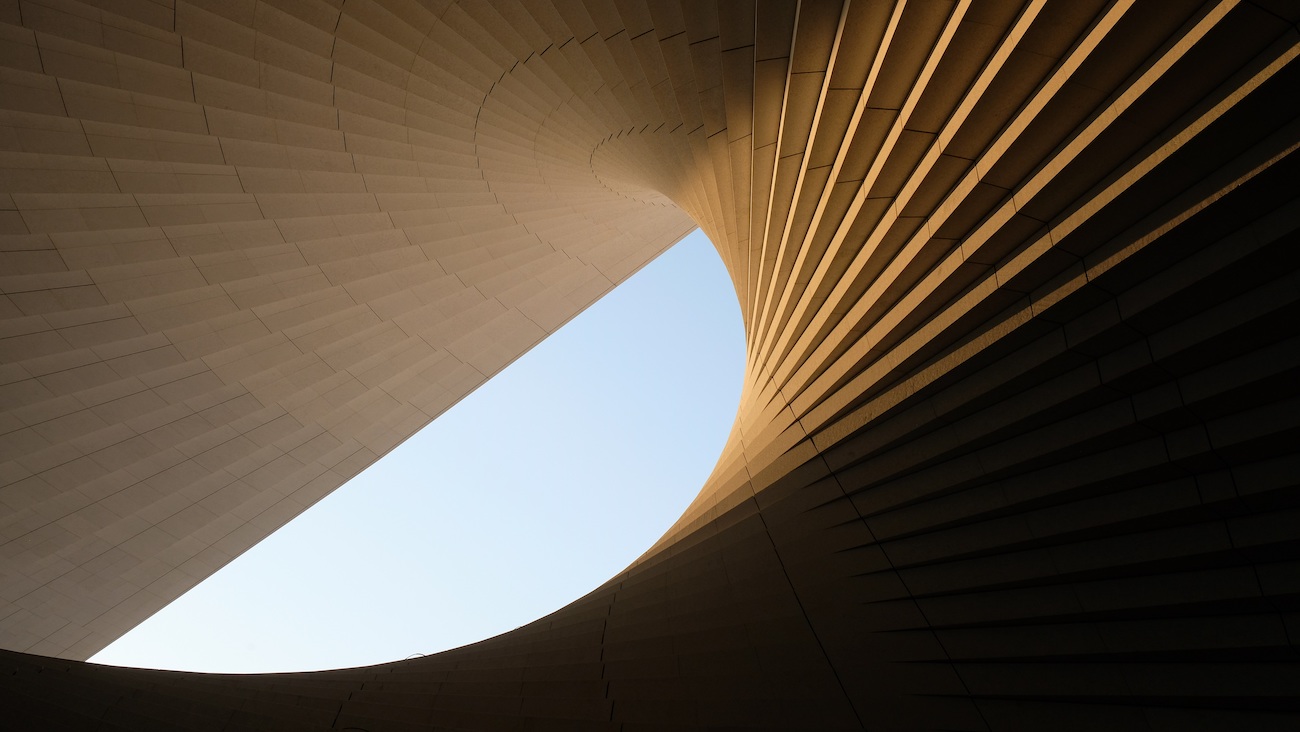

Photo: David Sommer
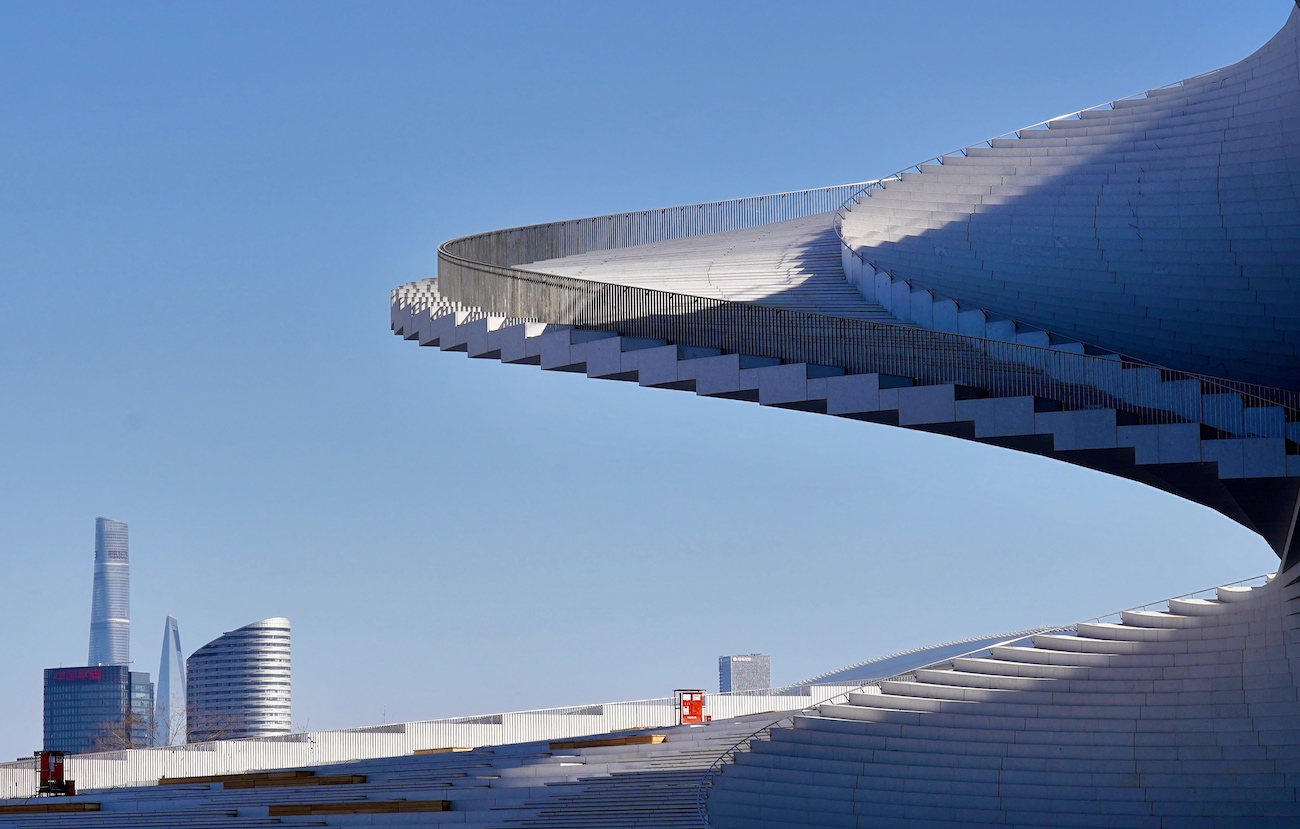

Photo: Jianmin Gu
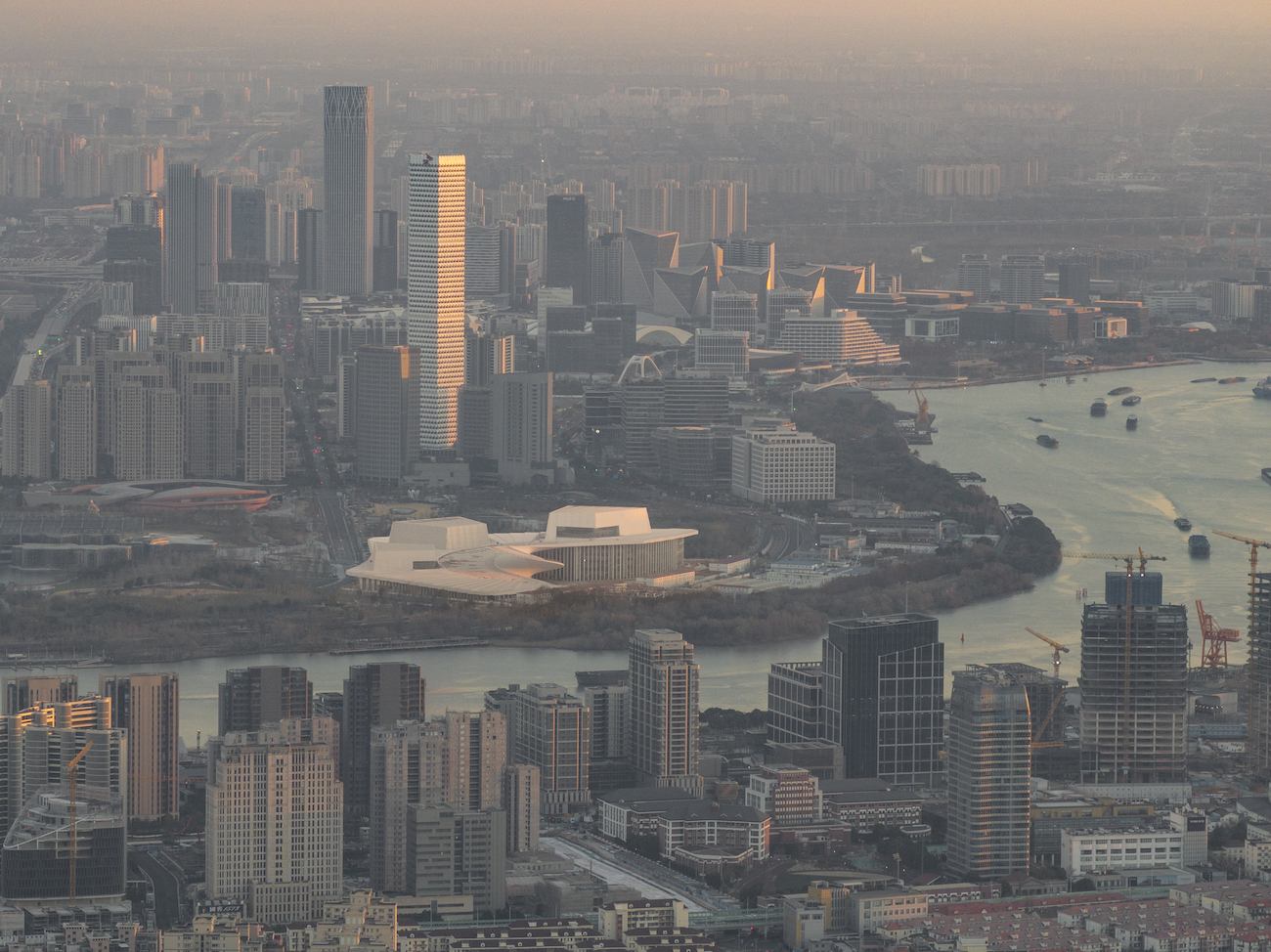

Photo: Tian Fangfang
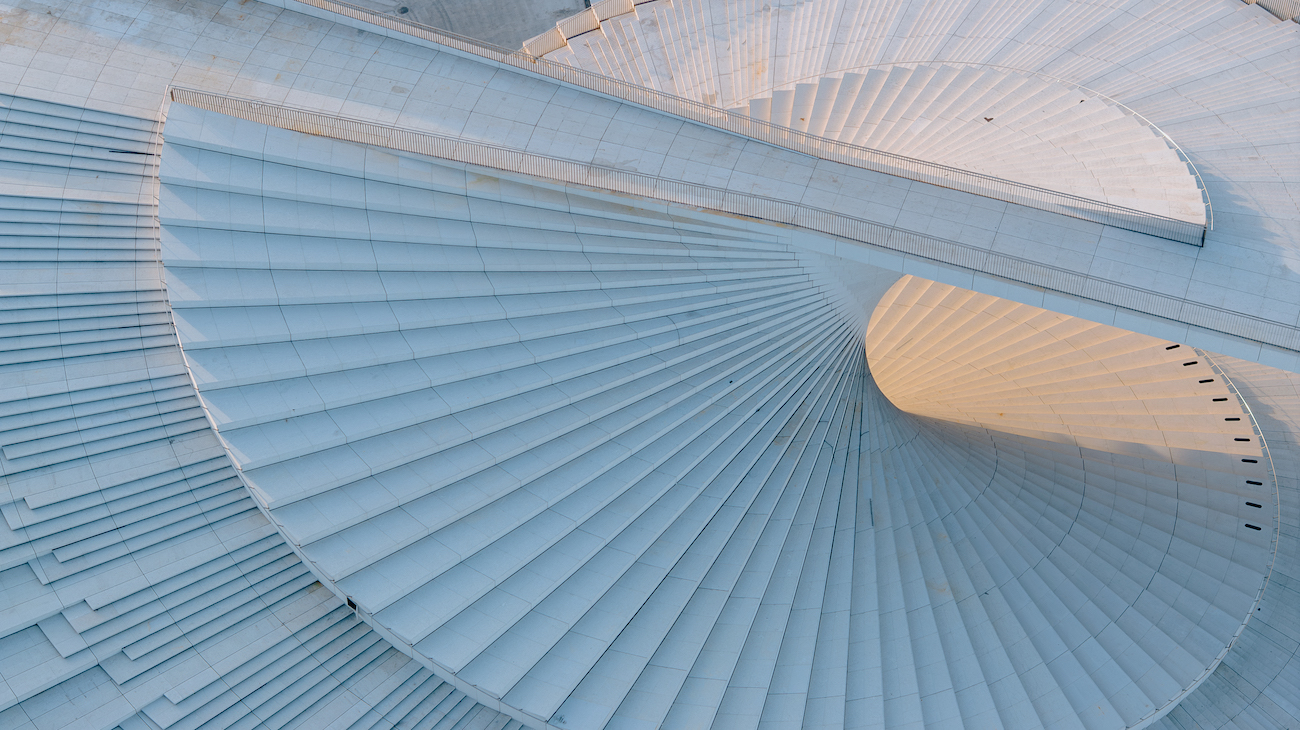

Photo: Yumeng Zhu
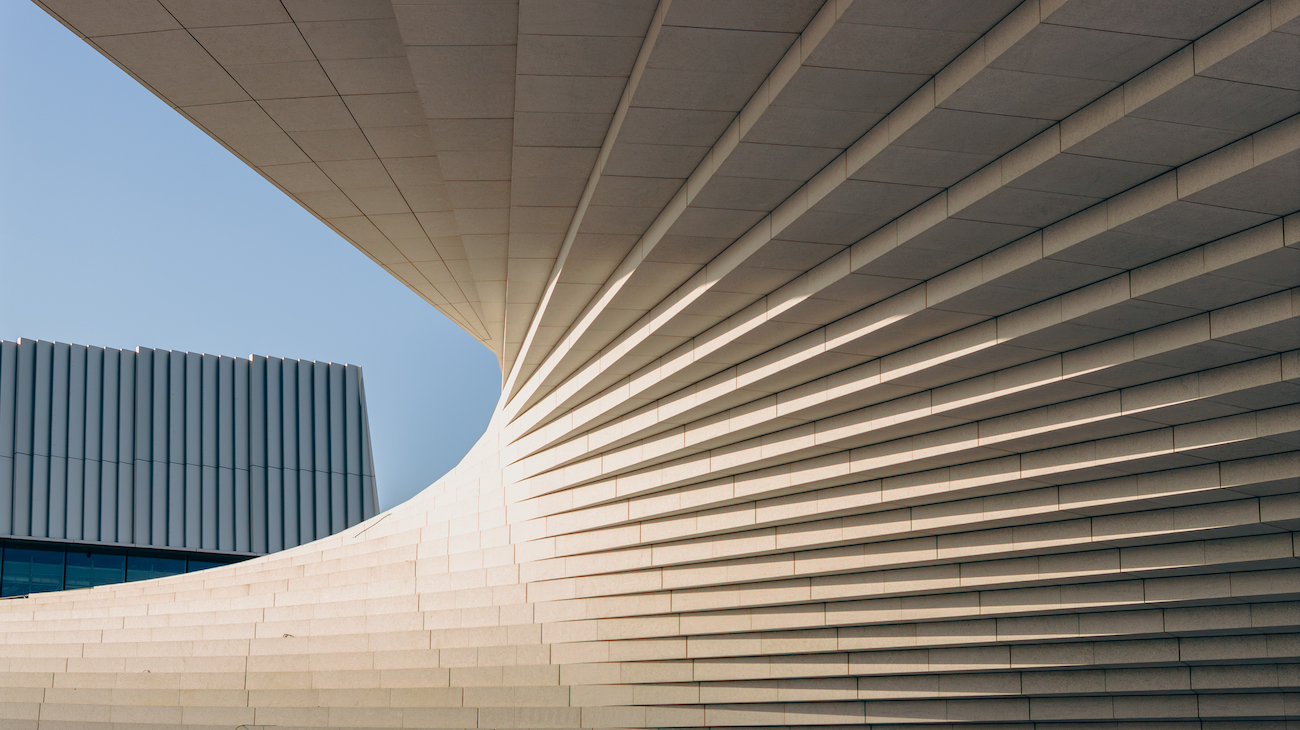

Photo: Yumeng Zhu
Construction for Shanghai’s Grand Opera House is still underway, but, once complete, it will boast three auditoriums and gorgeous views of the surrounding cityscape.
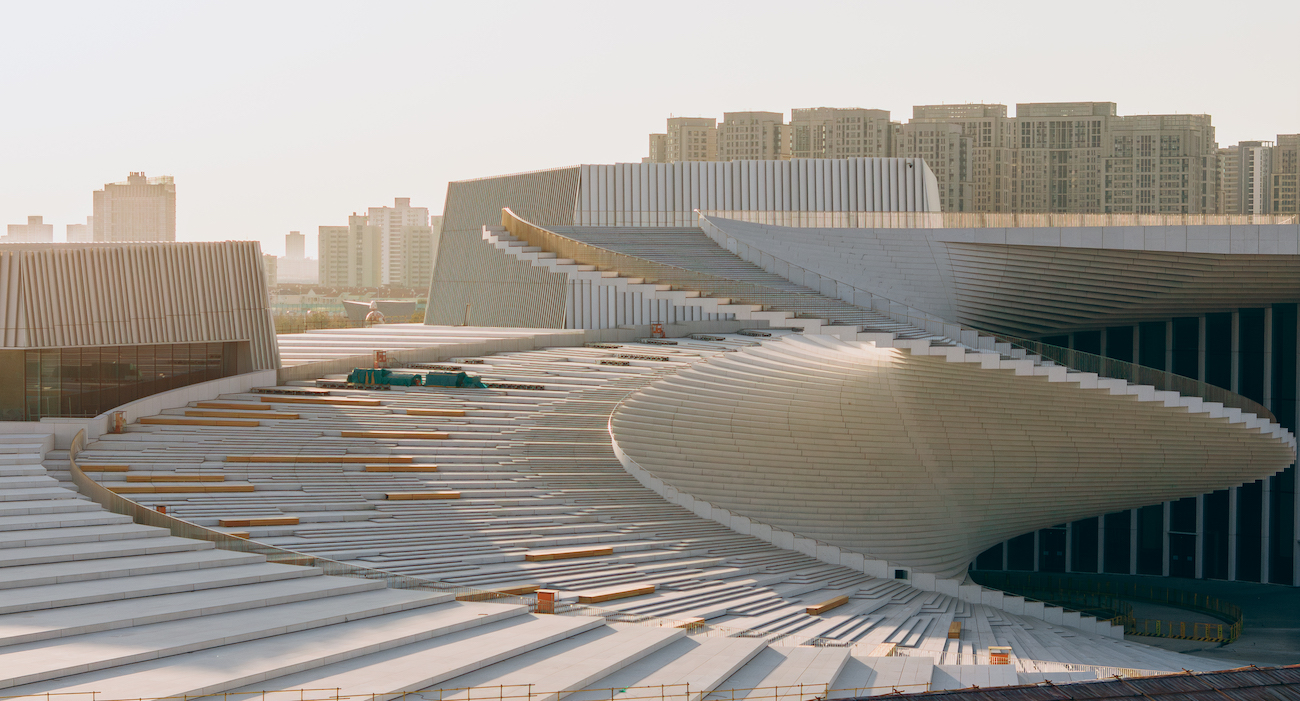

Photo: Yumeng Zhu
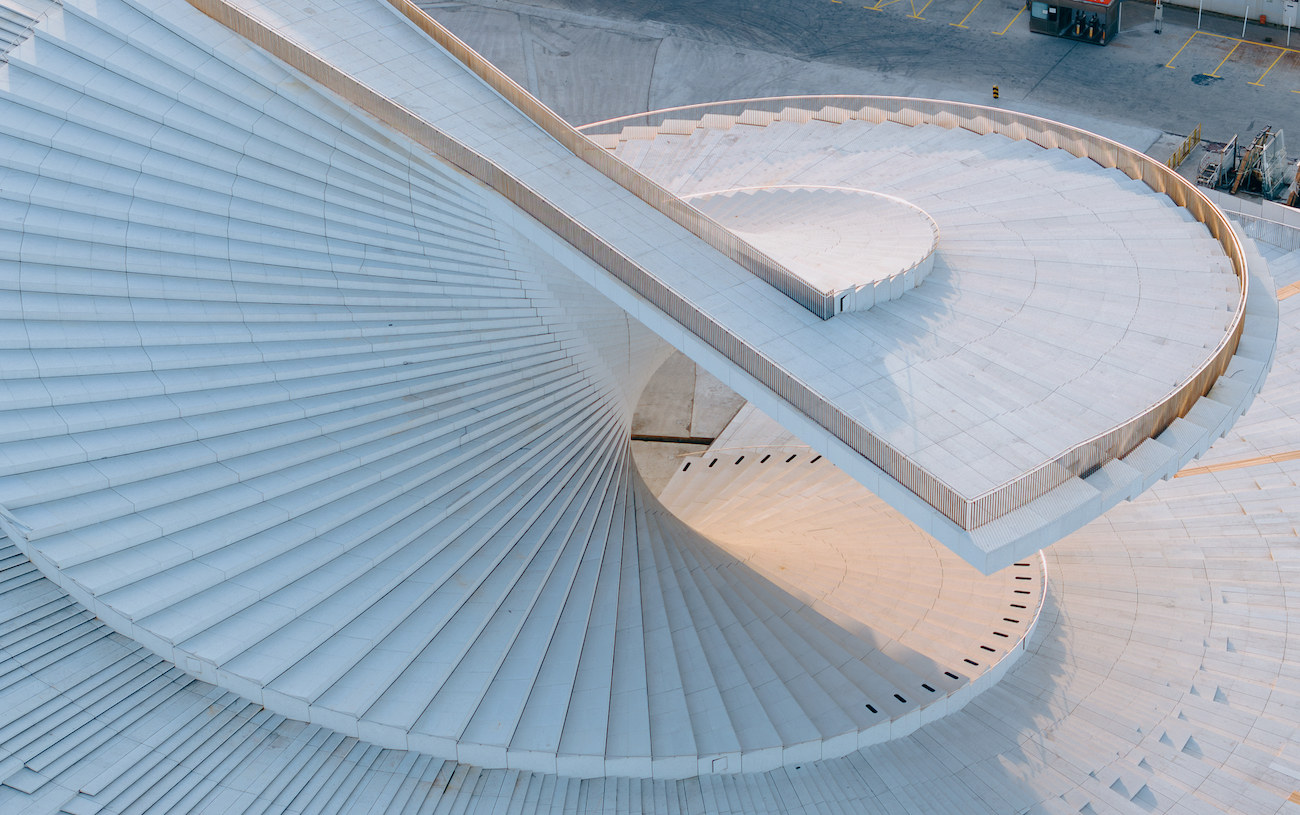

Photo: Yumeng Zhu
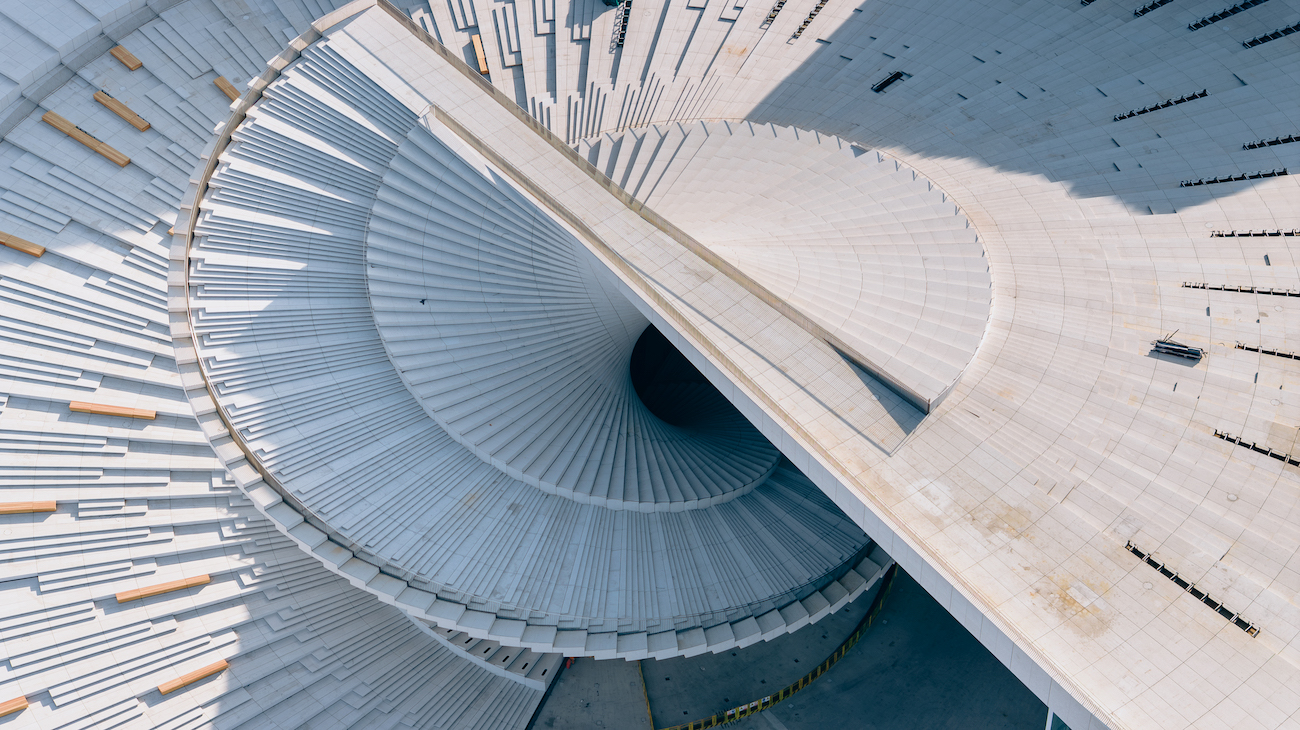

Photo: Yumeng Zhu
