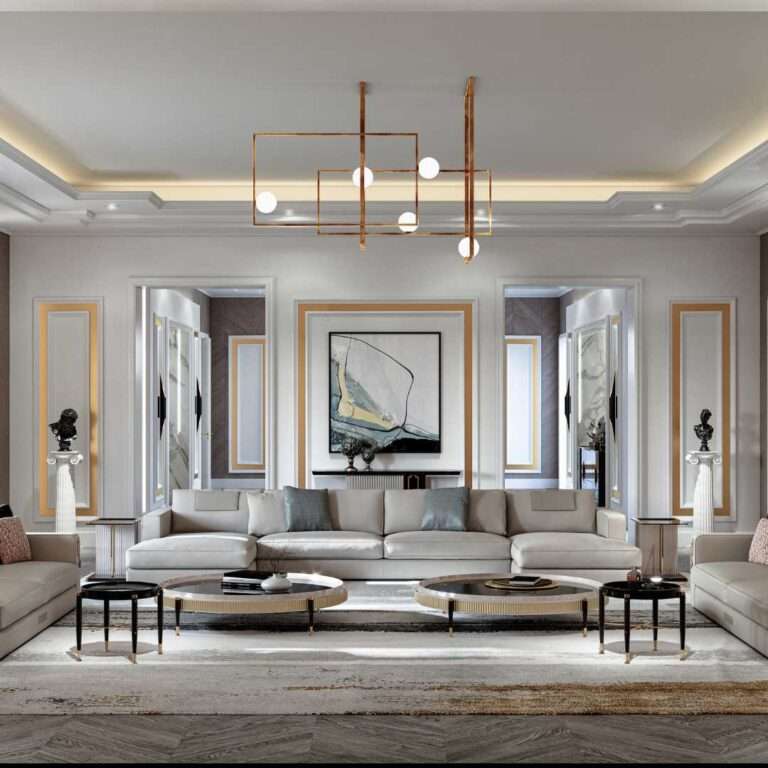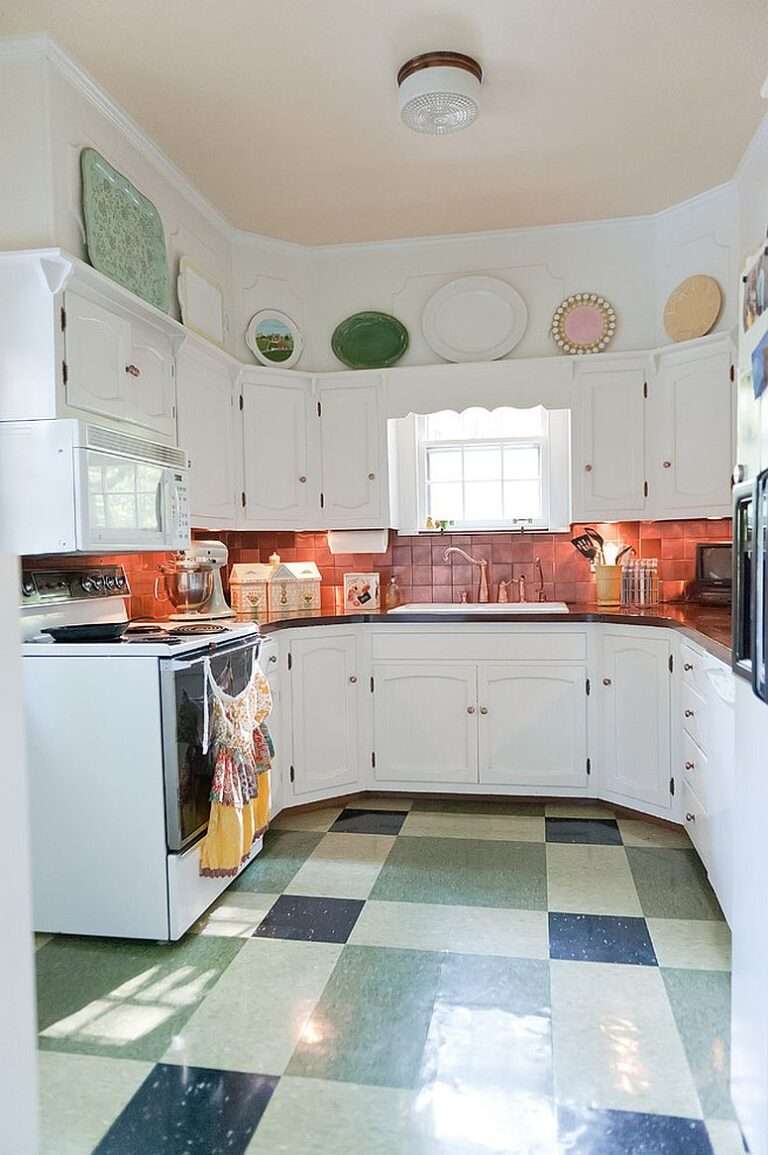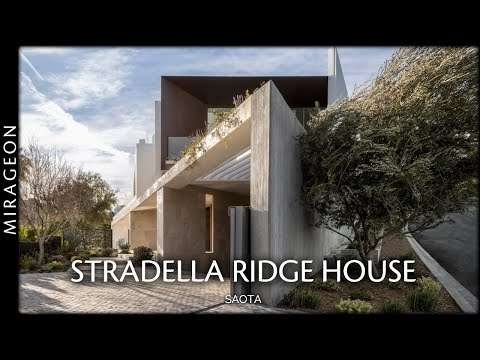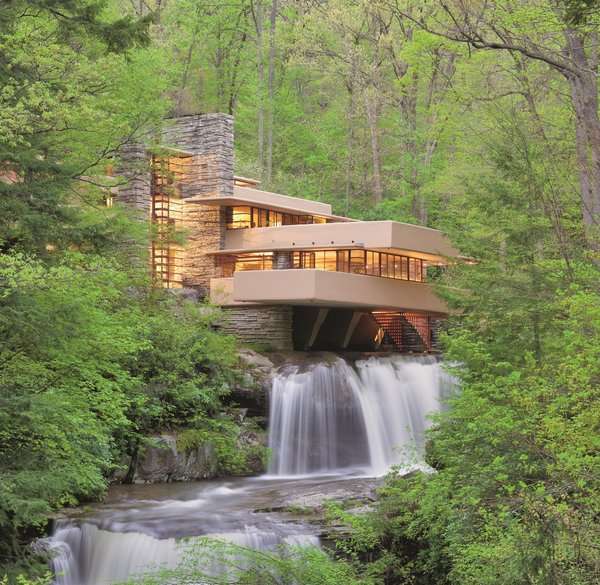Lote Studio’s casa CG has central concrete staircase
Lote Studio elevates Casa CG located in the Coquimbo region of Chile, using wooden beams sitting atop a concrete spiral staircase. Built on the coastal edge of Punta Hueso by architects Juan Pablo Gutiérrez García and José Ignacio Ferreira, the house follows the design based on a structure of nine parts arranged in a grid. Eight of these parts are made from wood and form the outer sections, while the ninth part is in the center, the concrete spiral staircase that serves as the entrance of the home. made from concrete.
The full structure hovers from the ground, protecting the plants and soil below and affording the residence scenic views in all directions. Lote Studio built the main framework of Casa CG using laminated wooden beams, connecting them to the central circular concrete core. Smaller beams are placed on top of the main ones, while horizontal wooden supports called purlins are arranged on top of the smaller beams. The layered system forms the structure of the main floor, concealing the spiral staircase from the visible glimpse.
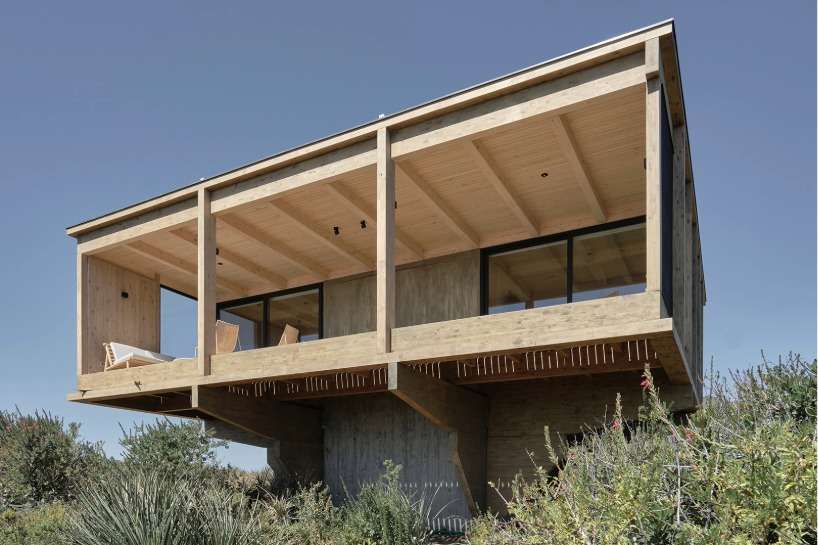
all images courtesy of Lote Studio | photos by Antonia Mardones Nally
Raised home built on the coastal edge of Punta Hueso
At the top of the staircase, there is a small hallway. From here, the layout separates into public and private areas. The public space includes the living room, dining room, and kitchen, and these rooms are located in three of the wooden sections. The private area includes a bedroom and a bathroom, located in two other wooden sections. There’s an evident focus on simplicity around Casa CG, a prominent design by Lote Studio, right from the get-go.
This philosophy continues from the inside to the outside, ending in a balcony. When visitors step here, they see that it is built into the remaining three wooden sections, offering them the views of the Pacific Ocean. The direction of the balcony also allows them to see the sunset as it happens gradually over the water. From here, they see the surroundings, all natural and alive. By elevating the residence, the plants and lands below remain undisturbed, and the wind and sunlight move freely around and under the home.
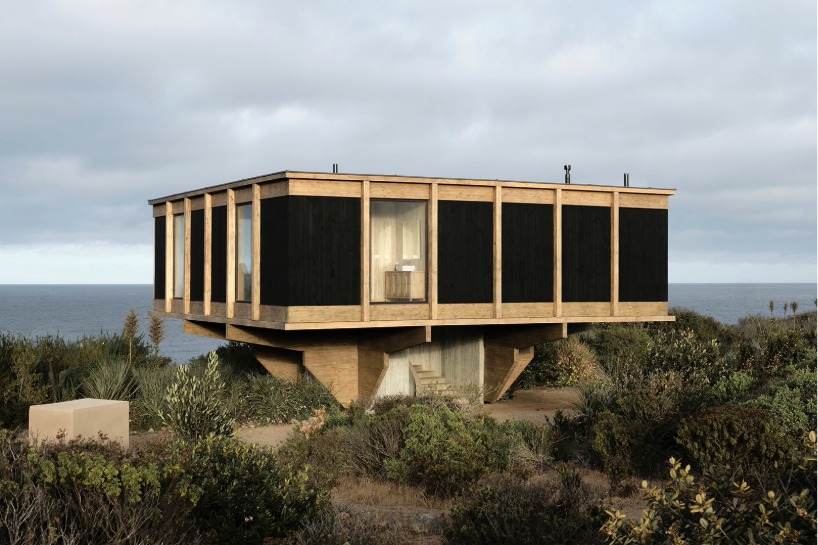
Lote Studio elevates Casa CG using wooden beams sitting atop a concrete spiral staircase
system of beams and purlins support the raised floor
For Casa CG, Lote Studio mainly used wood and concrete as their primary materials. The concrete section in the center holds most of the weight, while the wooden elements shape the rest of the building. The design uses a system of beams and purlins to support the raised floor and reduce the impact on the land.
The building also follows a clear pattern, with the layout of nine sections giving the house its boxy shape and helping organize its interiors. The circular center stands out and marks the entrance, while the outer sections hold the rooms. In a way, the spiral staircase acts as a connection between the ground and the house, alluding to the views nature has to offer the visitors as soon as they reach inside.
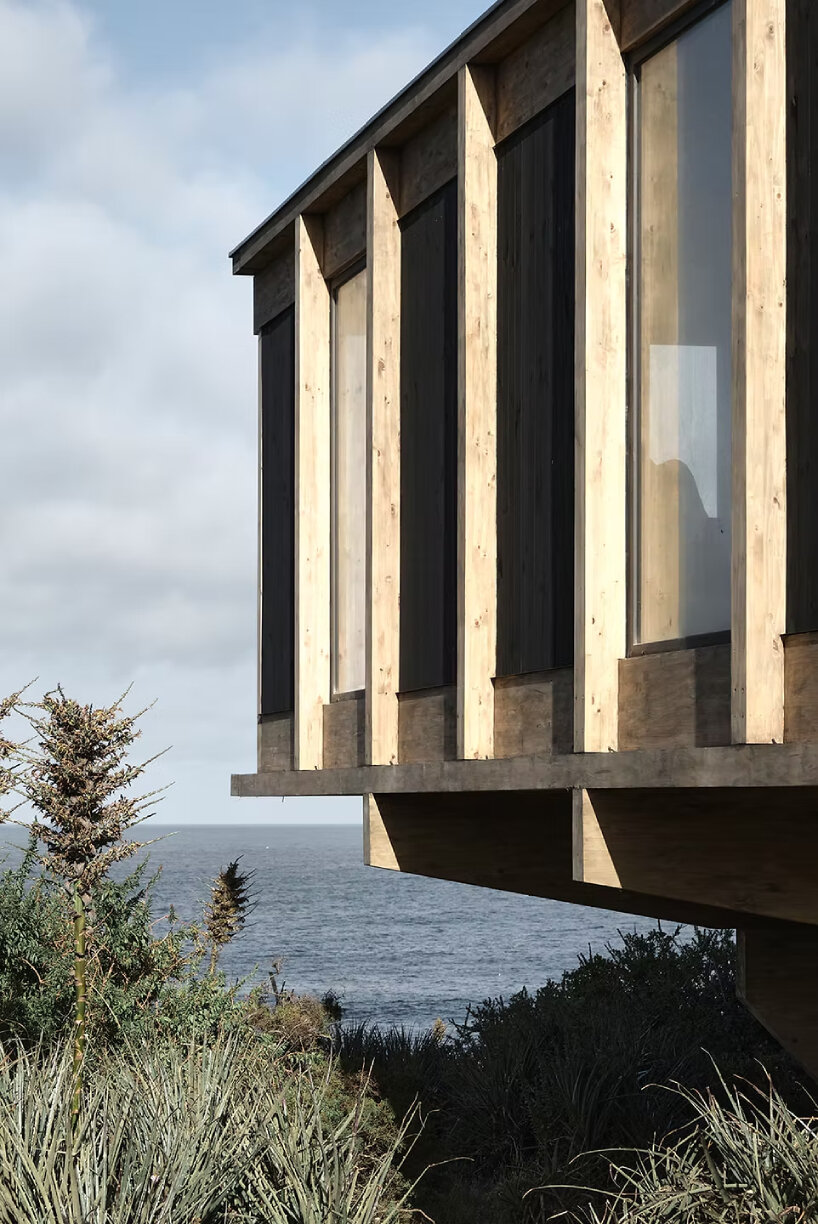
detailed view of the residence’s wooden beams
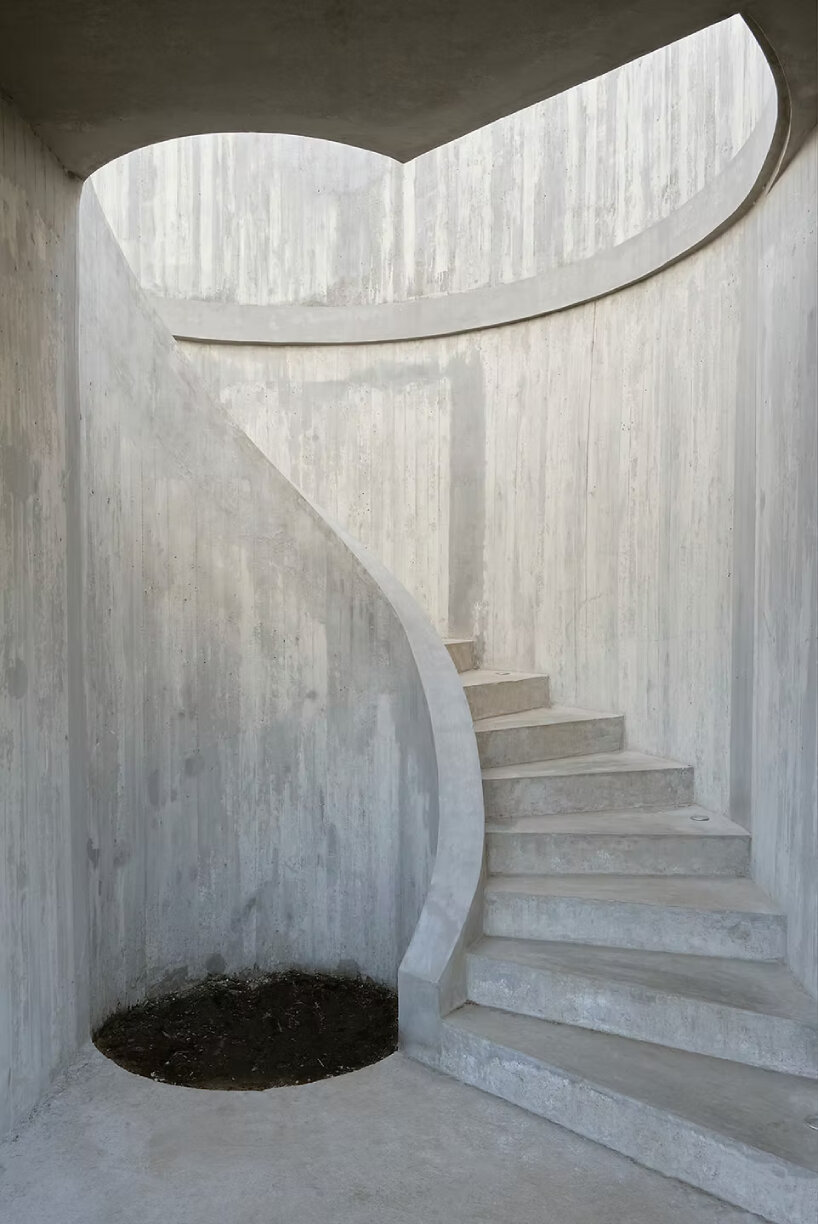
view of the concrete spiral staircase
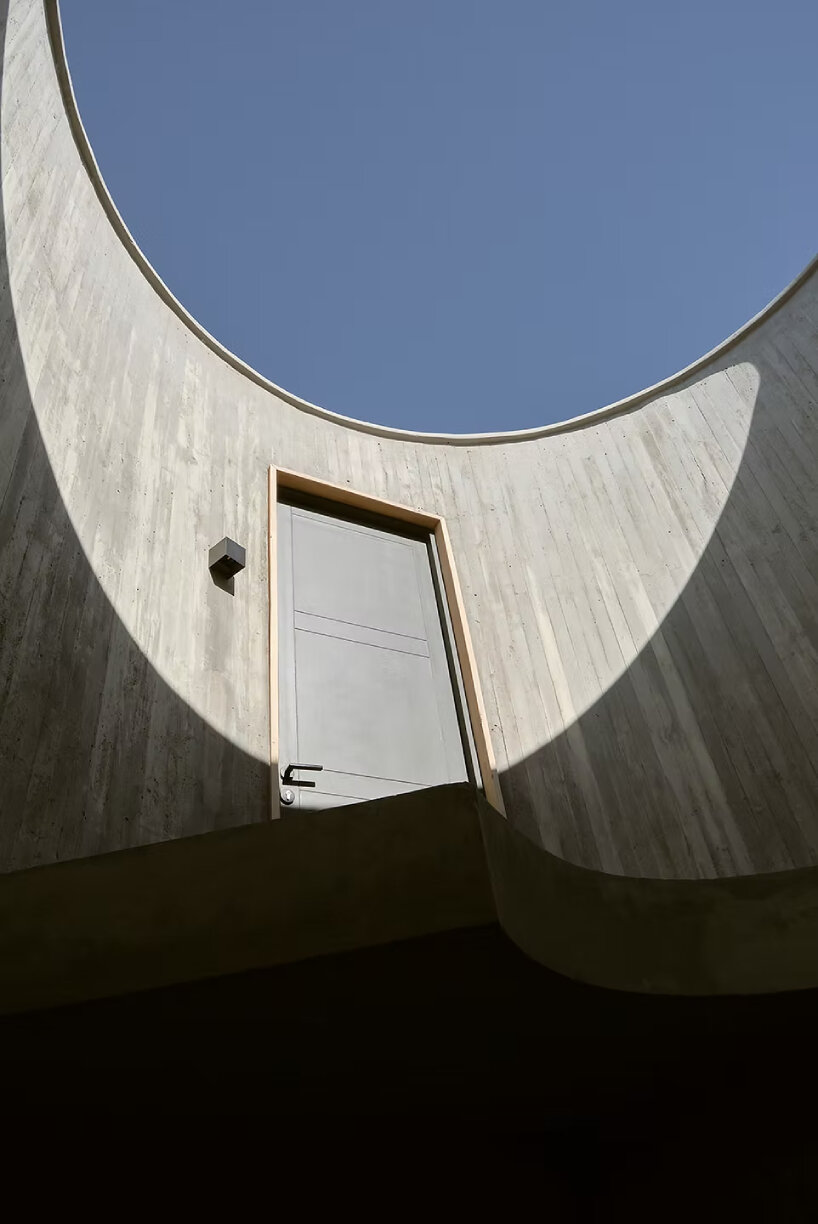
the staircase leads to the entrance of the home
