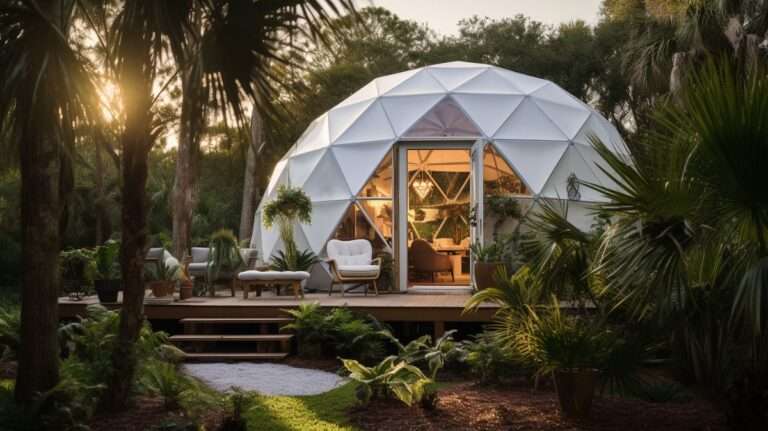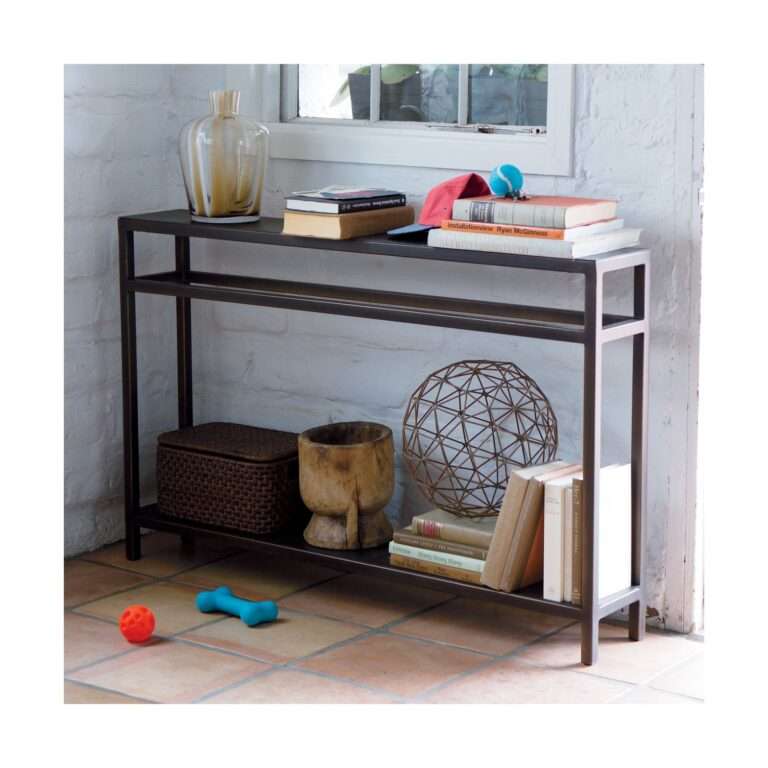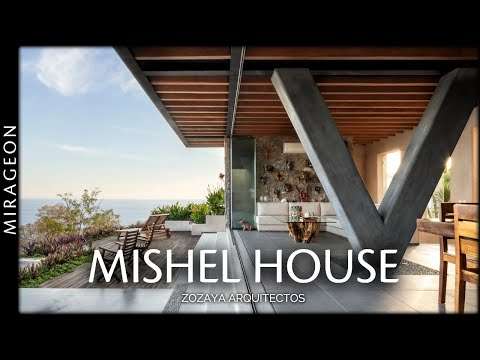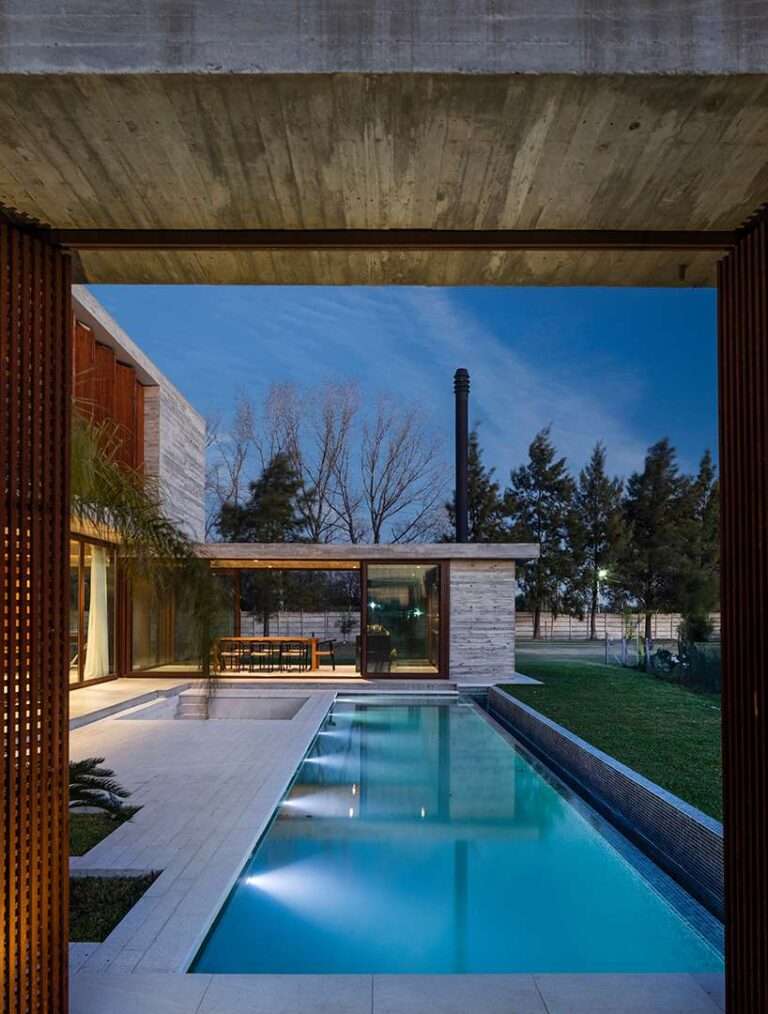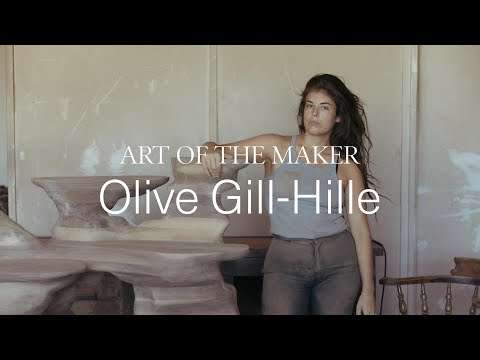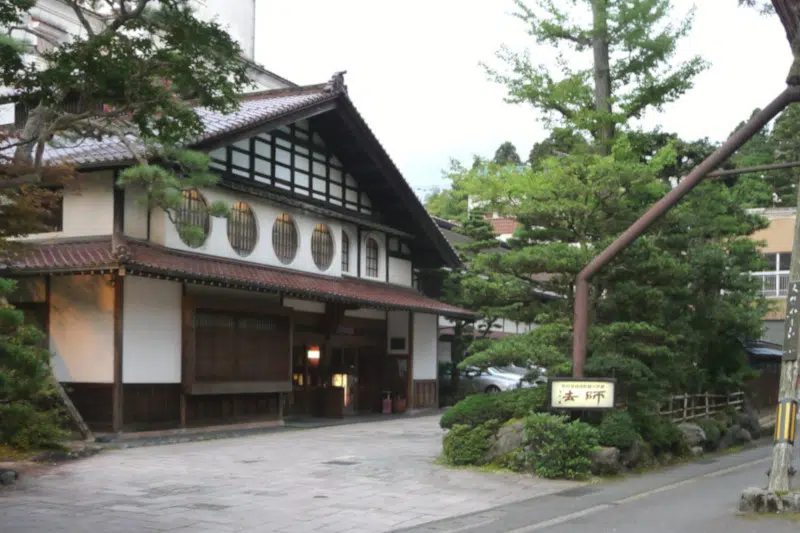

Photo: Namazu-tron via Wikimedia Commons (CC BY-SA 3.0)
Japan is a culturally rich nation filled with history that endures today. One prime example of this is Hōshi, a 1,300-year-old ryokan (a Japanese traditional inn) in the city of Komatsu. Founded in 717, it holds the record for the world’s oldest, continually run family business, as well as third oldest hotel in Japan.
Since its opening, 46 generations of Hōshi family members have overseen the hotel operations. The ryokan was founded by a Buddhist priest named Taicho, who came across a hot water spring that was believed to have healing powers. He then named one of his disciples as a spring keeper, prompting him to open an inn near the springs. Given the fact that the ryokan’s history predates coin systems, the guests paid for their stay with homegrown produce.
Today, the ryokan boasts two indoor and two outdoor hot spring baths. There are 100 rooms, allowing the family to welcome up to 450 guests. Offering a taste of traditional Japanese life, the inn greets visitors with a tea ceremony, and provides them with a comfortable cotton kimono known as a yukata to relax after bathing. They also serve breakfast and dinner, with many dishes featuring local seafood. Room service is also available. Their excellent service has earned them visits by the Japanese Imperial Family, as well as international politicians and celebrities.
Sadly, the building has been damaged and destroyed several times by natural disasters, but the family has rebuilt it every single time. Still, the garden and some elements are over over 400 years old. Today, staying at Hōshi costs around $180 a night. And while its age accounts for a significant part of its charm, the owners never really thought of relying on this fact for marketing it to potential guests.
In 2014, however, visual journalist and author Fritz Schumann traveled to Hōshi to shoot a short documentary. The video displays all the traditions at the heart of this establishment—from arranged marriages to inheritance laws. Particularly, it focuses on the family’s eldest daughter and the burden of carrying on the tradition after the passing of her older brother, challenging centuries-old customs. All in all, the short film shows the very real people behind a long-standing institution. “Only one thing hasn’t changed—Hōshi’s hot spring has always been flowing,” the Hōshi patriarch says. “But other things have changed a lot.”
You can watch the documentary on Hōshi below.
This short documentary by Fritz Schumann offers a look into Hōshi, the world’s oldest, continually run family business that is also the third oldest hotel in Japan.
Sources: Houshi (english) by Fritz Schumann; Hōshi: A Short Documentary on the 1300-Year-Old Hotel Run by the Same Japanese Family for 46 Generations; Oldest family business at Guinness World Records
Related Articles:
Artist Documents Her Stays At Different Japanese Hotels in Carefully Rendered Illustrations
This Japanese Hotel Hosts Yoga Classes in Its Breathtaking Art Gallery
London Hotel Serves Afternoon Tea Featuring Cakes Inspired by Hokusai’s Iconic Woodblock Prints
Watch Japan’s Fastest Mochi Master Make the Traditional Delicacies at Lightning Speed
