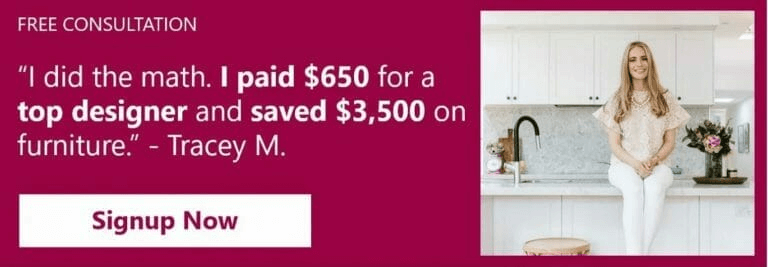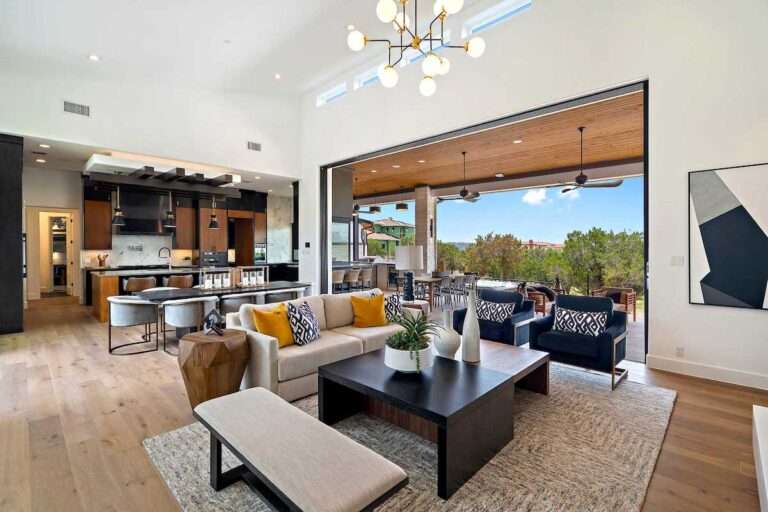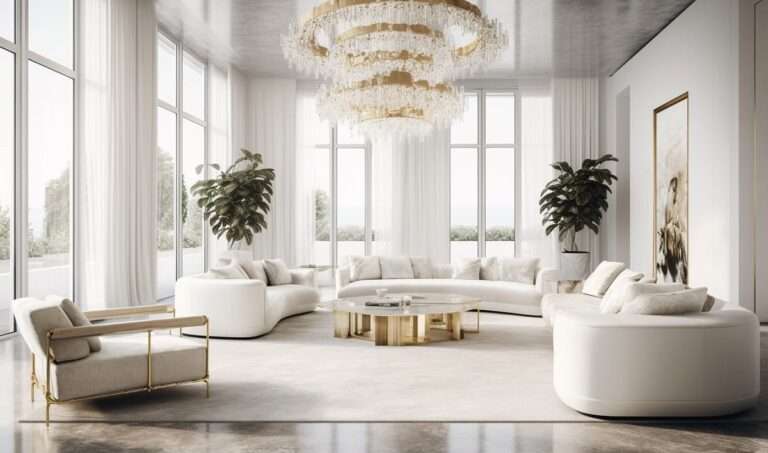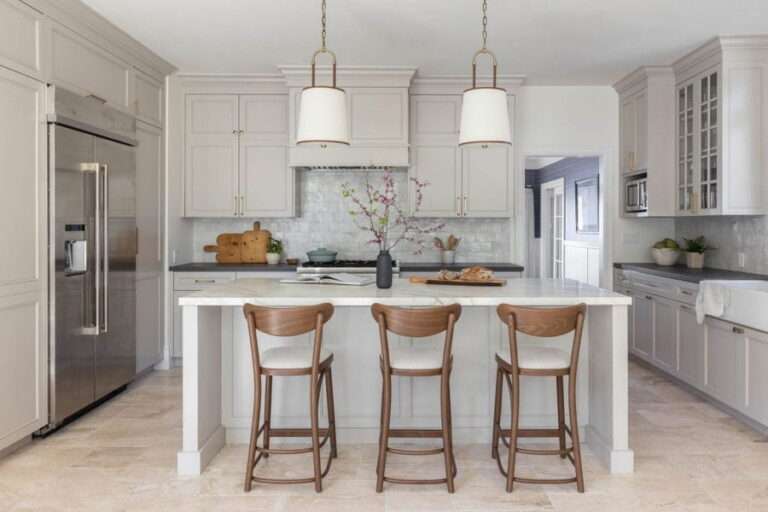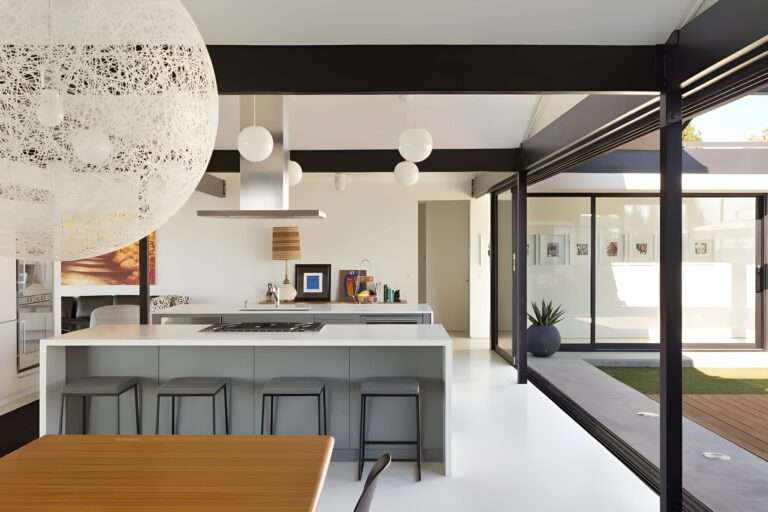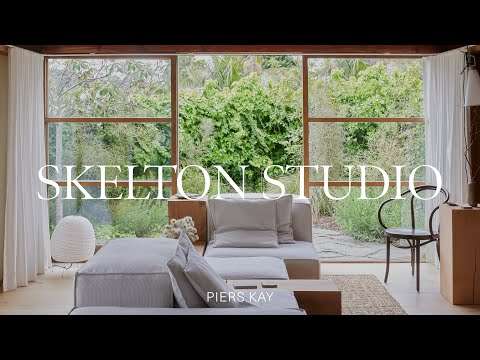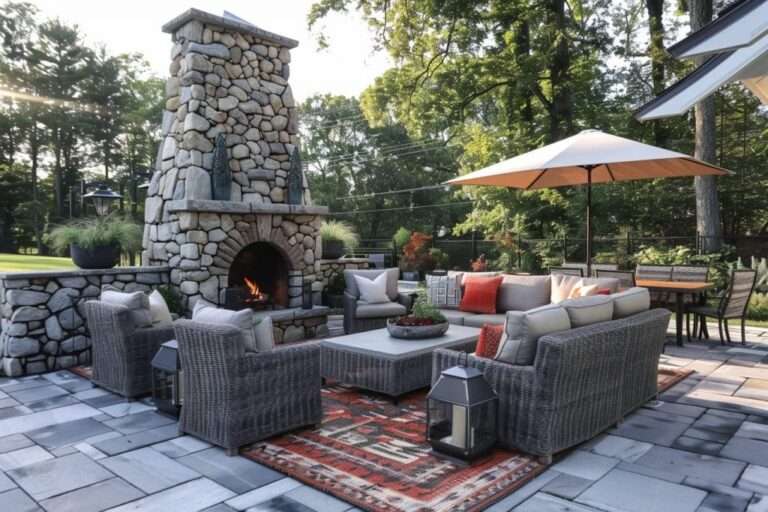What makes an upscale office design feel composed rather than arranged? This project began with an industrial shell and resolved into a calibrated, elegant, idea-friendly interior defined by measured spacing of elements across sightlines.
The Challenge: Upscale Office Design
The client brought in an 11,000-square-foot building that used to be a furniture store. They wanted it revamped with an upscale office design anchored in spatial clarity and material control, scaled to the operations of a software firm. Apart from a few contractor notes sketched over the downstairs plan, most of the space was unresolved and in need of a creative and clever interior design solution. The restrooms and two stairwells were already placed, so there was no need for major structural changes, leaving it to the designer to:
- Apply high-end office design principles within an industrial frame
- Define room roles and layouts across two floors
- Coordinate circulation with stair locations and non-structural partitions
- Set zones for private offices, open work, meetings, reception, and break
- Curate upscale office decor
Pro Tip: Wondering what aesthetic direction to take with your own upscale office design? Try our Free Interior Design Style Quiz to discover your ideal style today!
Design Inspiration: Upscale Office Decor
A large part of the client’s modern office design inspiration focused on how rooms managed activity. They noticed different ways to keep sightlines open between zones, allowing quiet tasks in one spot and ongoing conversations in another. One reference showed a plan where shared tables sat just beyond the entry, not centered but rotated slightly to match the path from the stairs. Another used the thickness of columns to define zones in place of partitions.
Most layouts held steady across different levels of occupancy; alignment did the work. Desks tracked with the grain of the flooring. Some ceilings dropped slightly to carry the eye forward, not only due to office design trends but to keep the scale down. Glass worked as both a partition and frame. It became clear how much the client understood the impact of these adjustments and why high-end office design made sense in each creative decision.
Initial Concepts: Finding the Right Designer
The Decorilla team identified two designers for the project—Erika F. and Ibrahim H.—both with a solid history of delivering upscale office design. Their proposals offered different readings of the space, each grounded in use and upscale office decor aesthetics.
Ibrahim’s concept focused on balance through the material shift, layering textures against a lean palette and simplified shapes. Seating and displays stayed close to the perimeter, allowing the layout to breathe while maintaining weight near the edges. Erika’s direction moved differently, with more density near the center. She used symmetry to ground the reception and waiting zones while the materials remained warm but controlled.
High-end office design in her vision emerged from alignment and rhythm across elements. Wood tones ran across surfaces, and soft volumes were scaled to hold the room.
The client chose Erika‘s proposal, as it delivered a mood that matched the space’s purpose. The first feedback was short and clear: “I am happy with this. Please send to render.”
Results Revealed: High-End Office Design
The new, upscale office design resolves through structural legibility. Framing lines set the primary fields, and every major placement responds to that order. The ceiling grid runs uninterrupted across volumes, tying together reception, waiting, and movement zones. Floors follow the same logic and remain in the same plane across use types, without border or material switch. Furniture is aligned with the spacing already defined by the architecture.
Comfortable Waiting Area
In the waiting area, the layout avoids enclosure. Seating stops short of the edges, leaving a clear path from each point of entry to the main desk. Tables are placed to the sides, allowing direct access.
The lighting scheme follows the ceiling’s axis and rarely frames the furniture directly. Downlights hold their grid from one zone to the next, while wall-mounted units land where vertical surfaces exceed human scale, keeping the field from drifting blank.
Where once all planes were incomplete, and the ceiling carried no rhythm, now reigns beauty with function. The front desk sits at the only full-width wall, fixing orientation for the entire level. Circulation wraps around it. Meeting areas, meanwhile, hold to the window edge, using glazing as both boundary and view frame. The entire zone remains open in all directions, but each object reads as part of a field.
Material decisions follow boundary logic. Stone is used at fixed volumes with public access, while wood stretches along wall planes or full-height dividers. Upholstery carries density through matte finishes and thick profiles, always in positions where the duration of use is highest.
Harmonizing Colors and Textures
From the reception lounge to open workstations to the kitchen and bathrooms, a strong material language anchors the design. Wood slat ceilings and light oak flooring drive a continuous textural thread, while tailored draperies, rugs, and wallcoverings subtly differentiate each zone within the coherent visual conversation. This thoughtful layering ensured that each space feels distinct yet unmistakably part of the upscale office design scheme.
High-End Open Office Design
Workstations are placed to preserve continuity across the plan; upscale office design here operates through spatial pacing. Each desk sits clear of the perimeter, secluded enough to support focus but still connected into the same flow. The layout keeps transitions smooth, free of visual breaks or shifts in flooring. Storage walls run full length, using shelving spaces to maintain openness. This structure holds weight at the midline while the slatted ceiling and flooring set the horizontal rhythm.
Although present, sparse partition walls remain low in mass and centered within the ceiling grid. The spacing allows cross-zone visibility, simultaneously maintaining acoustic boundaries. Replacing some solid panels with reeded glass further enhanced the effect by reducing visual density and diffusing reflected light. Lighting follows the structural grid, so that the overall tone can remain consistent, especially in longer sightlines.
Individual desks carry weight through form. Drawer units are low and rounded, scaled tightly to each user’s field. The material palette limits contrast to keep the plan consistent under changing daylight. Matte concrete wall finish holds light without reflecting it back into shared zones. Vertical surfaces in wood are assigned to locations that terminate movement, such as the end of the corridor, desk return, or shelf face.
Conference Room With Statement Upscale Office Decor
The conference room builds from a fixed geometry. The table runs long, paired with chairs placed in a continuous rhythm. Lighting fixtures hold to the pace, distinctive enough to make a powerful visual statement and, at the same time, discrete enough to maintain visual hierarchy. Unlike the open spaces, the ceiling grid here remains quiet—a shallow tray with direction unchanged across the span.
Along the window wall, fabric panels interrupt the glass to emphasize its scale. Their spacing holds slightly wider than the mullions behind them. Pedestals are placed by condition; each one stands alone, responding to a nearby structural edge or clearance path. Objects stay low in count and set in deep alignment with architectural boundaries.
At the rear, the space folds without closure. Vegetation builds depth along the back wall flanking the seated line. The planters are recessed, and the foliage reads as mass. Behind them, a mirror panel returns a portion of the interior along with a stream of light.
Small Office Area
The small office area makes the most of the upscale office design established in the adjoined spaces. Circulation moves uninterrupted along the length of the corridor. Molded panels on both sides reach full height and hold the wall surface taut, which keeps the eye engaged along the axis. Trim lines at the top remain level throughout to define a clear ceiling boundary.
Fixtures are placed in measured intervals. The ceiling mounts track structural spacing, supported by wall sconces to ensure consistent brightness across each rest point. There is also a strong sculptural quality in this choice, a simple but powerful solution that underlines the upscale office design vibe.
Benches occupy set locations, stopping short of frames and corners, which keeps wall objects intact and prevents crowding near vertical joints. Upholstered volume stays tight, providing a usable surface without absorbing circulation. The leg placement respects the rhythm of the wall panels, so the benches appear integrated with the oversized artwork above. In addition, texture sits inside the visual field but never pushes forward.
Employee Lounge
The upscale office design peaks at the lounge, where it holds a narrow volume shaped by door returns and ceiling drop. Wall panels stop at the edge of the corridor and restart at the millwork reveal, which subtly defines a usable field. Grain direction changes at full height and carries past the mirror edge, bringing depth forward through alignment. Floorboards follow the long axis, uninterrupted between the entrance and wall base.
The pendant fixture occupies the ceiling’s central cut, staying close to the overhead plane but deep enough to define space beneath it. Wall lights emphasize the vertical grain of the wood panels. Backlighting at the panel edge creates a quiet split so that the scheme can serve both ambient visibility and object orientation. It also creates an optical illusion by shifting attention from the mirror, which in return appears as an extension of the space.
The mirrors are on both sides of the room, and play a major role here. Their frames return flush against the millwork and hold equal space between lights. Reflection lands across the corridor volume and reaches the planting beyond, expanding the visual field. The artwork appears once, juxtaposed to the white panel at the corridor entrance.
Kitchen & Bar
The slatted ceiling returns in the high-end office kitchen design, where the cabinetry runs full length across the long wall. Vertical divisions fall between appliance bays, which allows upper and lower sections to operate as one continuous field. Handles sit close to the edge and maintain a consistent offset from the frame edges. The finish holds a low sheen, which stabilizes the volume under directional lighting and ensures the amenities disappear into the architectural rhythm.
Stone surfaces register as continuous volumes. The island reads as one monolithic block, with side returns drawn down to meet the floor. All edges are softened but unbroken, which prevents distraction along the user’s line of sight. The same marble slab runs across the backsplash and countertop behind, maintaining a veining direction throughout.
Seating rotates between zones but retains shared proportions. Barstools carry a narrow footprint with exposed structure and fixed backing. Upholstery clears the edge of the counter and leaves space to pivot. Chairs at the round tables hold to a tighter diameter, with variations in base and back form to reflect differing durations of stay. These arrangements let the space shift between brief pauses and extended gatherings while preserving the logic of upscale office decor.
Lavish Public Restroom
The public bathroom design distinctly fits within the aesthetic vocabulary of upscale office design. There’s a strong balance between visual dynamism and practical use, starting with bold floral wall treatments that provide the room’s primary visual anchor. The intricate patterning leverages the monochrome palette effectively, maintaining sophistication consistent with high-end office design standards.
Functionally, the elongated floating countertop keeps the area open and easy to use, which is essential in areas frequently visited. A single, contemporary sink in soft beige creates a refined contrast to the dark walls. This subtle tonal shift enhances the perception of the space, together with layered lighting, reflective surfaces, and luxurious features.
The design employs both large round and rectangular mirrors to amplify illumination. Their gold frames integrate seamlessly into the upscale office bathroom decor, adding a pause to the boldly patterned backgrounds. Carefully chosen black accessories complement these accents to maintain cohesive visual relationships.
Design Details: Sourcing the Perfect Pieces
Using Decorilla’s detailed 3D visualizations, the designer offered the client a complete understanding of the space prior to any final decisions. With such clarity, they could make confident and well-informed choices. Additionally, Decorilla’s exclusive trade discounts broadened the options toward the selection of durable luxury furniture that matched quality with sensible budgeting.
Beyond defining the company space’s visual appeal, the project delivered a smooth collaborative experience. Erika remained highly responsive to the client’s feedback, adjusting all specific elements to mirror their preferences, which resulted in capturing both the client’s vision and practical requirements. The appreciation was directly reflected in their enthusiastic response: “Hi Erika, Thank you for all your hard work. This is a huge project, and we ended up loving it all. The offices look amazing :)”
Get the Look: Upscale Office Design & Decor Picks
Curating an upscale office begins with selecting sophisticated functional furnishings. To guide your choices, we selected pieces that blend refined materials and contemporary aesthetics. Use them to set a professional tone while supporting daily workflow.
Looking for tailored upscale office design solutions?
Our professional interior designers are ready to help you refine your office with a personalized approach that matches your vision precisely. Book your Free Online Interior Design Consultation to get started today!
