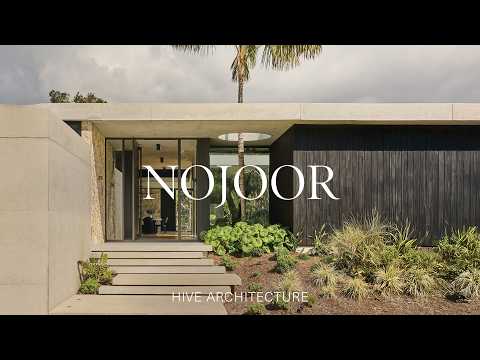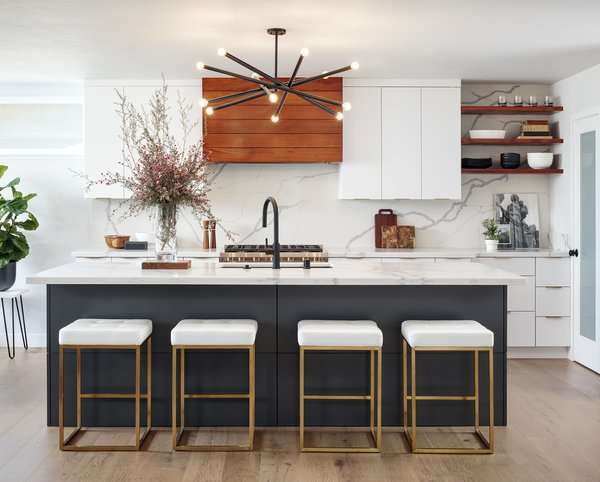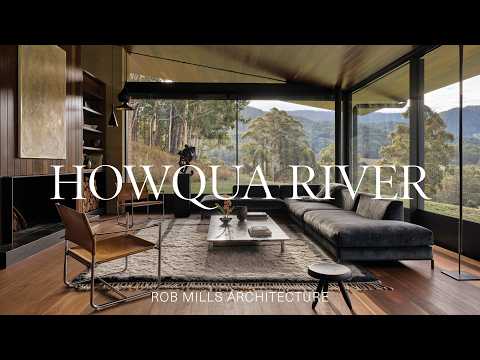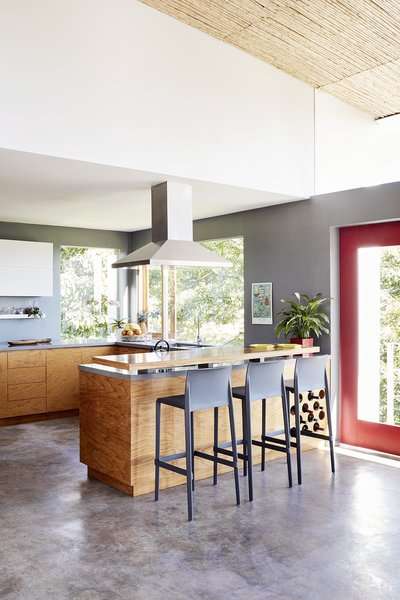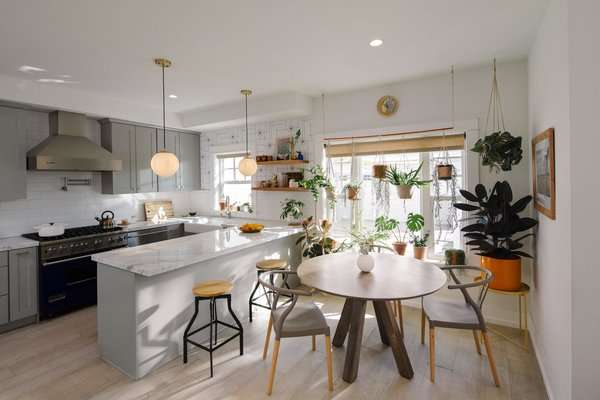Located within Santa Monica Canyon, Vertical Courtyard House exemplifies an architects own home where architecture meets nature, uniting personal vision with professional rigour. Designed by David Alba, founding principal of Montalba Architects, the residence stands as both a family dwelling and an architectural statement. With its vertical organisation and careful framing of natural light, the home demonstrates how a thoughtful design approach can shape everyday living while honouring its landscape.
The site itself shaped the project’s direction. Nestled between Santa Monica and Pacific Palisades, the canyon offers a unique microclimate that became central to an architects own home where architecture meets nature. Rather than expanding outward, the family chose to build upward, translating the courtyard typology into a vertical arrangement across three storeys. Two wings, north and south, are connected by a bridgeway that creates moments of pause and transition. This framework accommodates the needs of a young family while maintaining a strong dialogue with its setting.
The lower level anchors the plan with a guest suite and family room. The ground floor unfolds as the heart of the home – an open plan of kitchen, dining and living areas designed for gathering. A studio occupies the northern edge, while the uppermost level separates private family quarters. A children’s wing balances the primary suite, each connected across a light-filled bridge. In this way, an architects own home where architecture meets nature finds clarity in both spatial organisation and human experience.
Material honesty plays a defining role in the project. Muted white oak, sandblasted concrete and teak louvres form a palette that is tactile yet restrained. These surfaces respond to light throughout the day, reflecting the changing atmosphere of the canyon. Externally, Swiss Pearl concrete board lends structure and permanence, while Vitrocsa windows dissolve boundaries between interior and exterior.
This dialogue between architecture and nature is heightened by the landscape design. Elysian Landscapes softened the structural clarity with planting that weaves through the home’s edges, grounding it in place. Sunlight, filtered through louvres and softened by trees, creates patterns that animate walls and floors. It is here that an architects own home where architecture meets nature becomes more than an aesthetic idea – it is a lived experience shaped by light, air and texture.
Details reinforce this philosophy of integration. A custom locking lever, designed in collaboration with ROA, demonstrates how even the smallest elements can reflect architectural values. For Alba, building his own home was both challenging and rewarding – a chance to merge practice with lifestyle and embed beliefs into daily routines. The house becomes not only a shelter but a reflection of identity.
Ultimately, Vertical Courtyard House is an architects own home where architecture meets nature in its purest sense. It is at once a retreat for a family, an expression of professional ethos and a study in material clarity. Alba has created a home that speaks of honesty, intimacy and connection – a work of architecture that belongs fully to its place and its people.
00:00 – Introduction to Vertical Courtyard House
00:47 – Designing a Home for Family Living
01:32 – A Walk Through of the Home
02:28 – Design Inspirations and Material Palette
04:09 – Incorporating Vitrocsa Windows
04:51 – Reflections and Proud Moments
For more from The Local Project:
Instagram – https://www.instagram.com/thelocalproject/
Website – https://thelocalproject.com.au/
LinkedIn – https://www.linkedin.com/company/the-local-project-publication/
Print Publication – https://thelocalproject.com.au/publication/
Hardcover Book – https://thelocalproject.com.au/book/
The Local Project Marketplace – https://thelocalproject.com.au/marketplace/
For more from The Local Production:
Instagram – https://www.instagram.com/thelocalproduction_/
Website – https://thelocalproduction.com.au/
LinkedIn – https://www.linkedin.com/company/thelocalproduction/
Photography by Kevin Scott.
Architecture and interior design by Montalba Architects.
Build by Sarlan Builders.
Landscape design by Elysian Landscapes.
Structural engineering by Gordon Polon.
MEP engineering by PBS Engineers.
Windows by Vitrocsa.
Filmed and edited by O&Co. Homes.
Production by The Local Production.
Location: Santa Monica, California, United States
The Local Project acknowledges the traditional territories and homelands of the Indigenous peoples in the United States. We recognise the importance of Indigenous peoples in the identity of our respective countries and continuing connections to Country and community. We pay our respect to Elders, past and present, and extend that respect to all Indigenous people of these lands.
#ArchitectsOwnHome #Nature #Architecture
